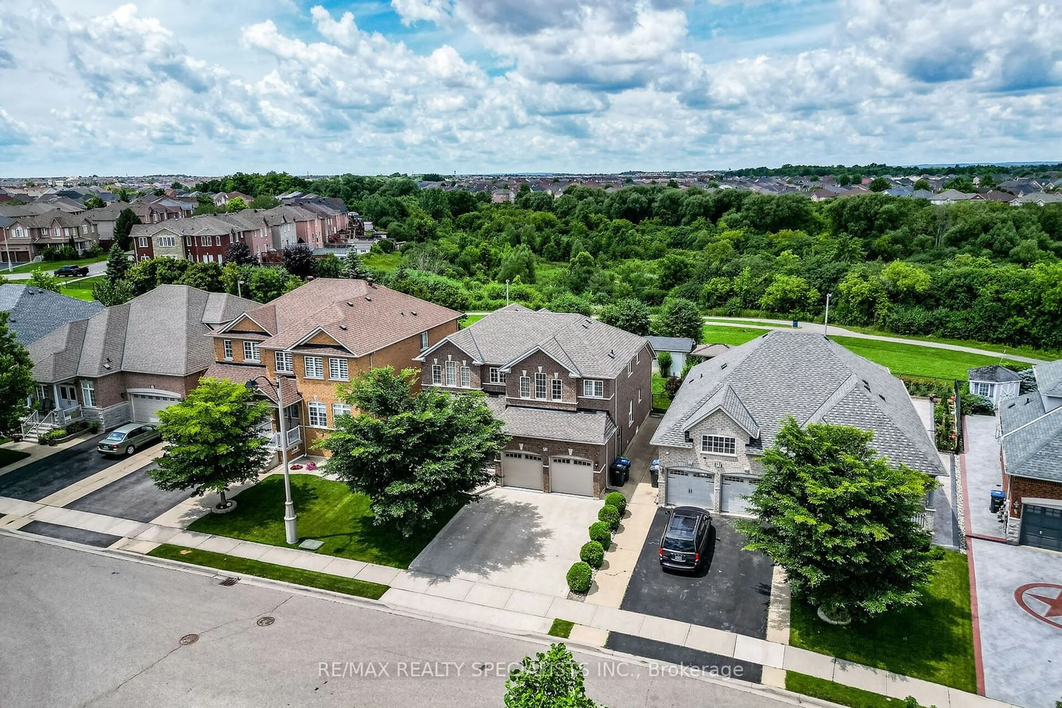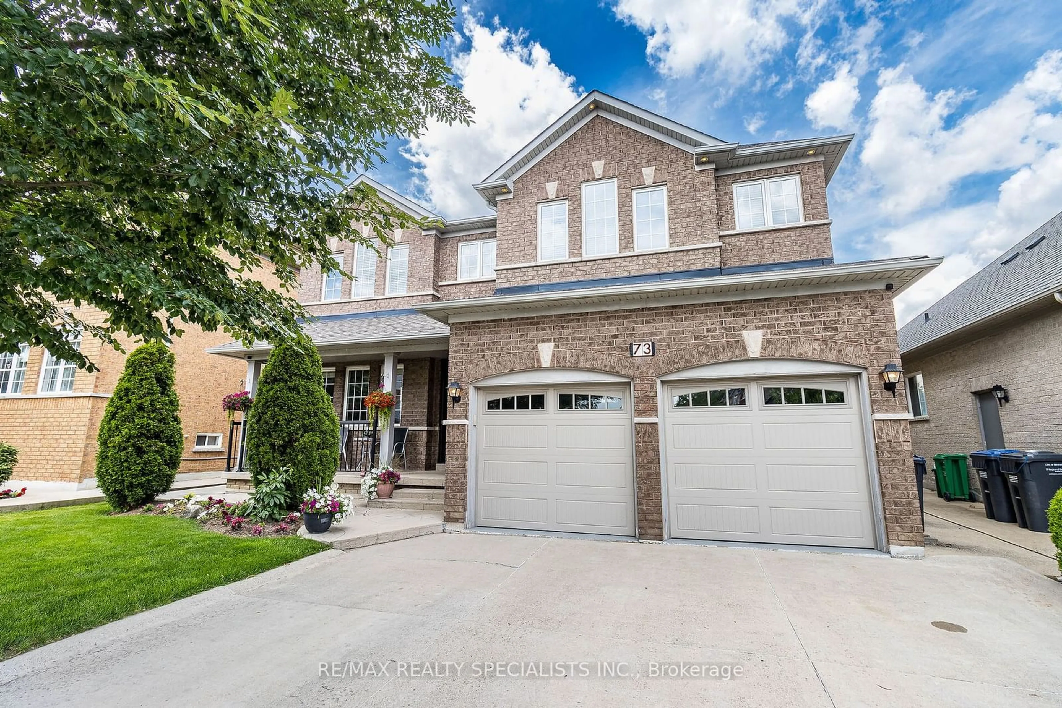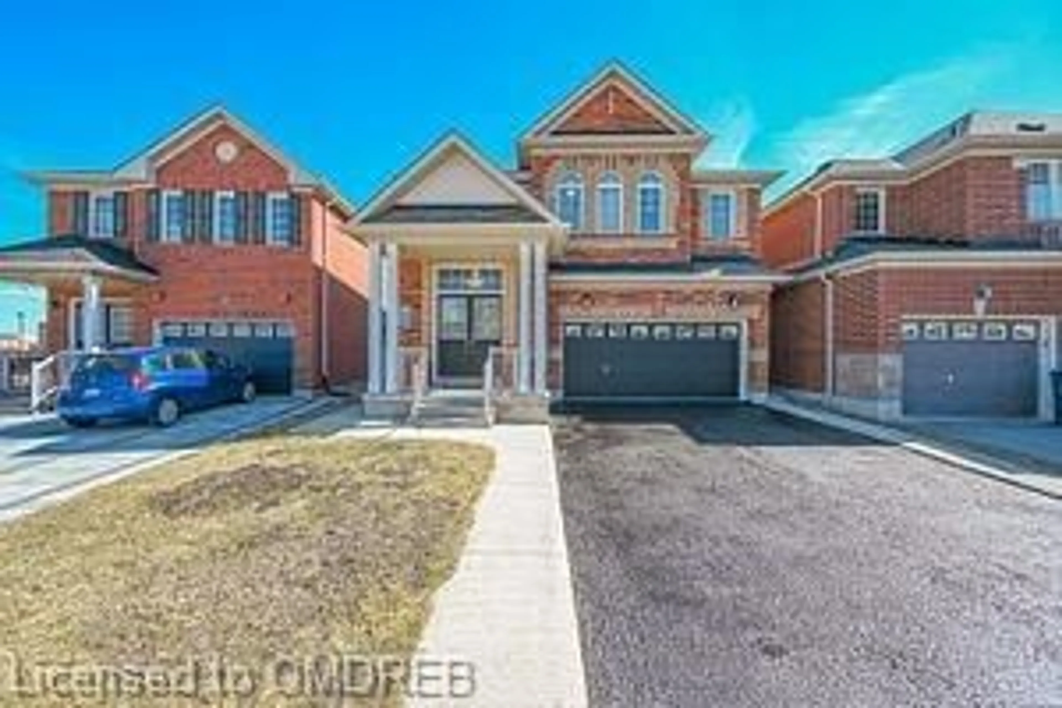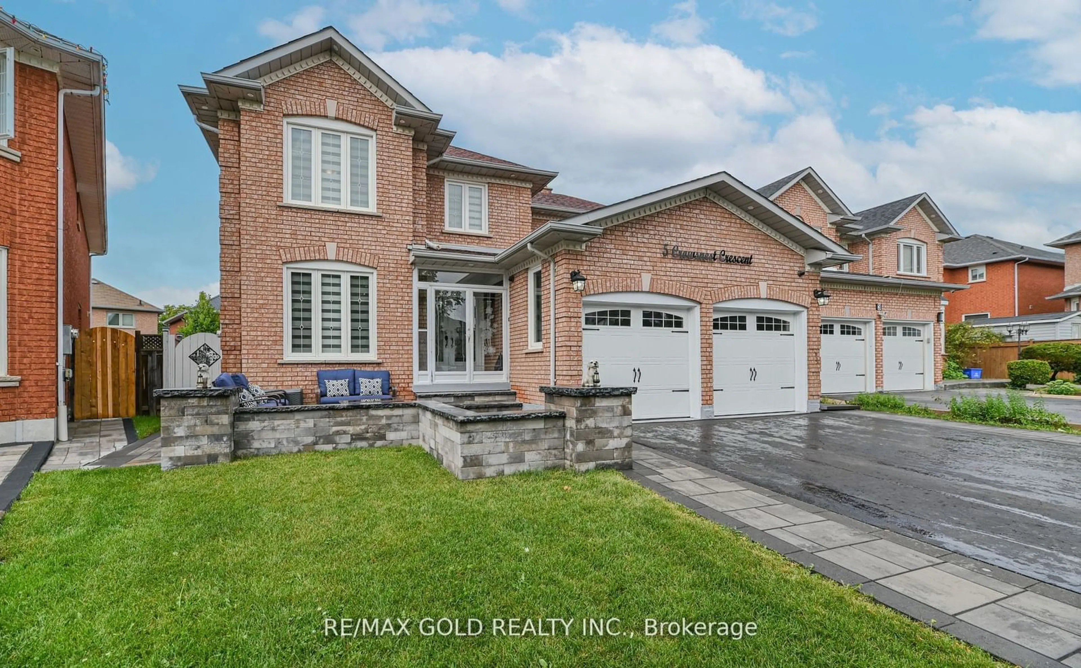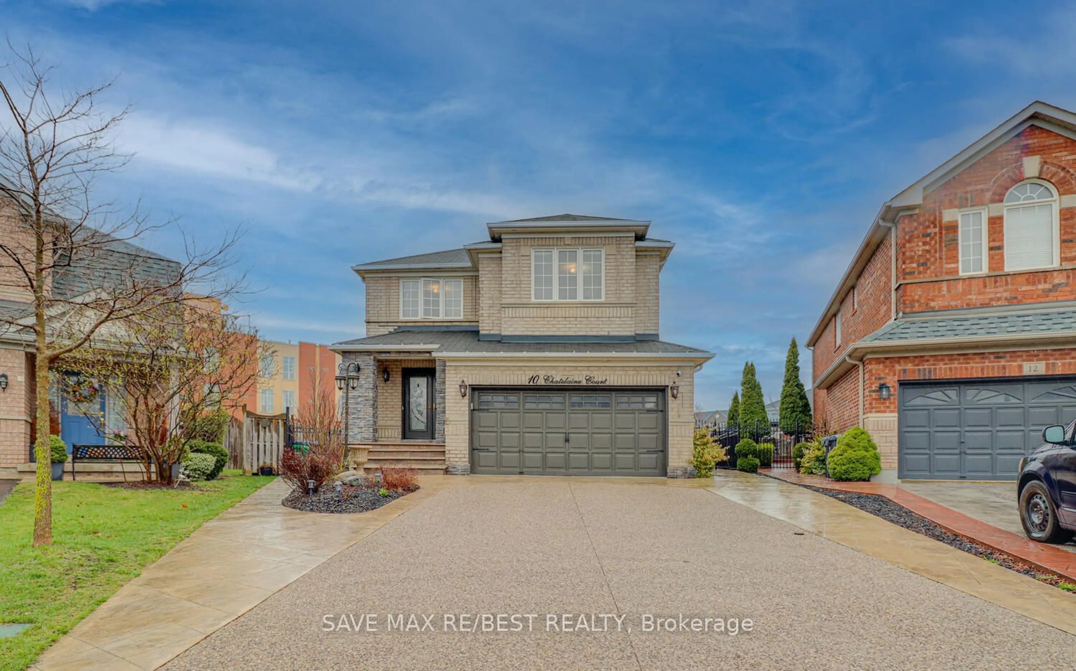73 Revelstoke Pl, Brampton, Ontario L6R 3G5
Contact us about this property
Highlights
Estimated ValueThis is the price Wahi expects this property to sell for.
The calculation is powered by our Instant Home Value Estimate, which uses current market and property price trends to estimate your home’s value with a 90% accuracy rate.$1,593,000*
Price/Sqft-
Days On Market22 days
Est. Mortgage$6,652/mth
Tax Amount (2023)$7,881/yr
Description
Discover a beautiful home built by Greenpark in a desirable Brampton neighborhood. This spacious property features 4 bedrooms, a main floor den, and a large premium lot with no house at the rear. Enjoy 9-foot ceilings throughout, with a vaulted ceiling and gas fireplace in the family room. The home offers a large main door entry, main floor laundry, and garage access. The bright and roomy main floor includes separate living, dining, and family rooms with parquet flooring and pot lights throughout. The upgraded kitchen boasts granite counters and stainless steel appliances. The second floor offers 4 spacious bedrooms and 3 full bathrooms, including a master bedroom with an ensuite bath. The finished basement is spacious with a full bathroom and multiple storage closets. Outside, you'll find a large deck perfect for entertaining, a garden shed, and outdoor pot lights to enhance the ambiance. This home also features a concrete driveway and backs onto a conservation area, making it an ideal choice for families looking for comfort and convenience. Close to schools and amenities, it's the perfect place to call home.
Property Details
Interior
Features
2nd Floor
4th Br
3.35 x 3.35Broadloom / Window / Closet
Prim Bdrm
8.87 x 5.365 Pc Ensuite / Broadloom / W/I Closet
2nd Br
3.65 x 3.653 Pc Bath / Broadloom / W/I Closet
3rd Br
3.69 x 3.35Broadloom / Closet / Window
Exterior
Features
Parking
Garage spaces 2
Garage type Built-In
Other parking spaces 4
Total parking spaces 6
Property History
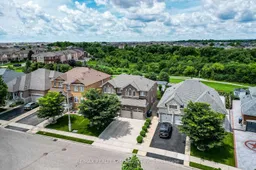 38
38Get up to 1% cashback when you buy your dream home with Wahi Cashback

A new way to buy a home that puts cash back in your pocket.
- Our in-house Realtors do more deals and bring that negotiating power into your corner
- We leverage technology to get you more insights, move faster and simplify the process
- Our digital business model means we pass the savings onto you, with up to 1% cashback on the purchase of your home
