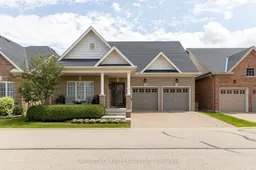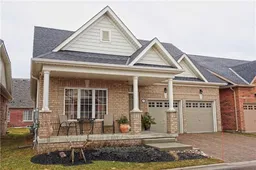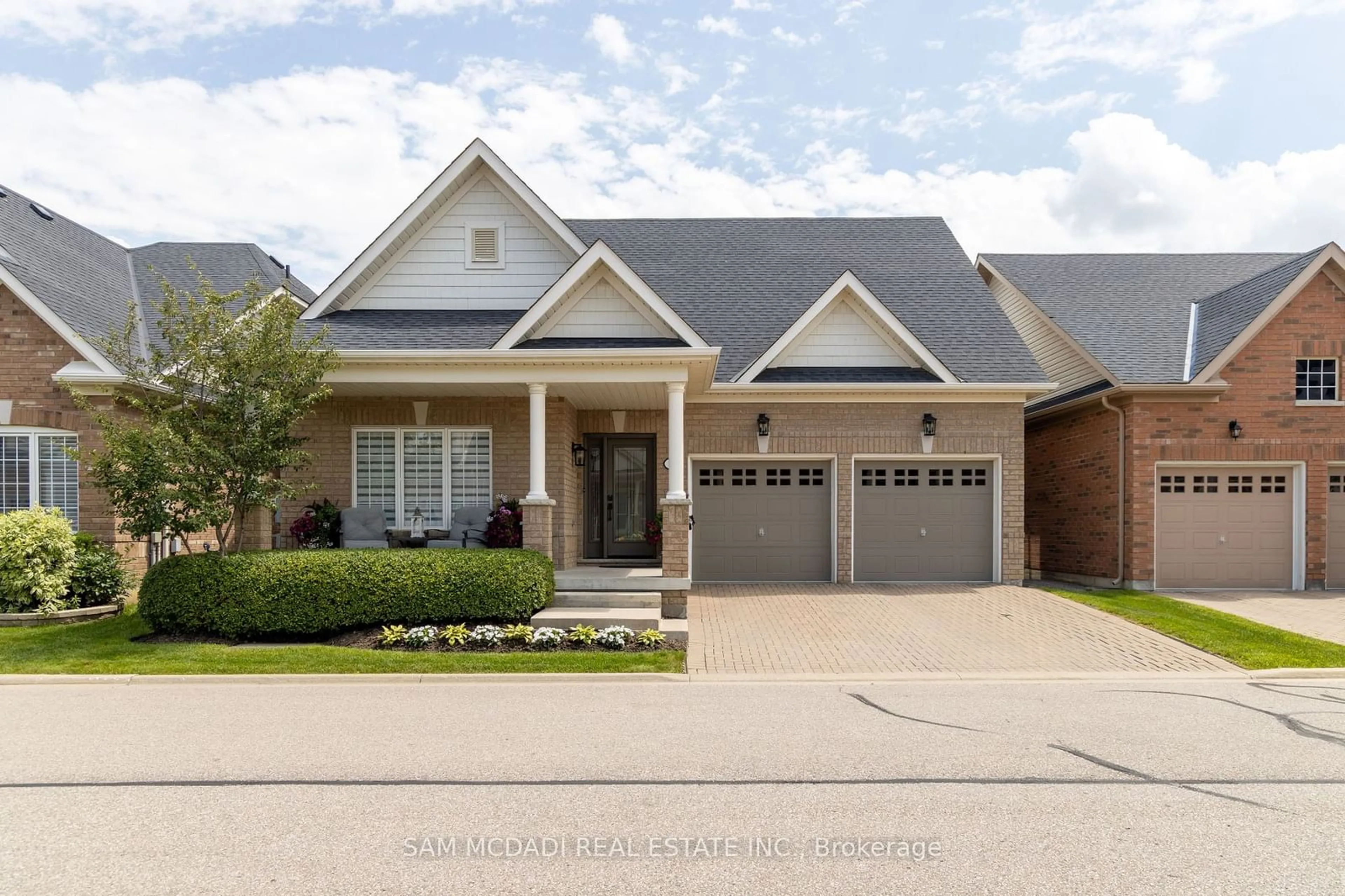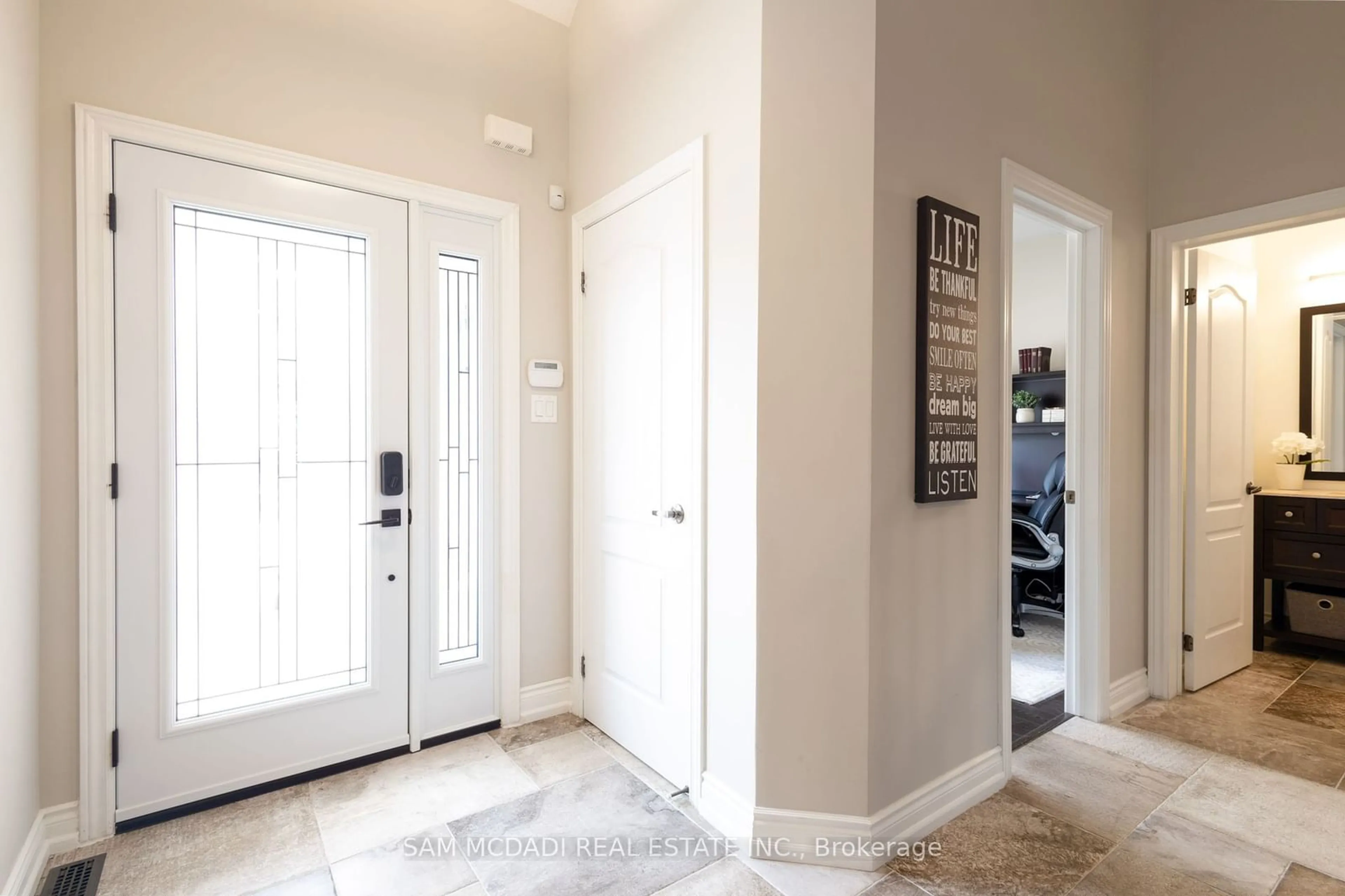7 Muzzo Dr, Brampton, Ontario L6R 3W9
Contact us about this property
Highlights
Estimated ValueThis is the price Wahi expects this property to sell for.
The calculation is powered by our Instant Home Value Estimate, which uses current market and property price trends to estimate your home’s value with a 90% accuracy rate.$1,324,000*
Price/Sqft$675/sqft
Days On Market8 days
Est. Mortgage$6,141/mth
Maintenance fees$562/mth
Tax Amount (2024)$7,374/yr
Description
Rarely offered, large 4+1 bedroom, 4 bath bungaloft in desirable exclusive Rosedale Village gated community with 24/7 security. This tastefully renovated residence offers an unparalleled living experience, combined with an array of incredible amenities. **KEY FEATURES** Fully renovated and reconfigured kitchen**Oversized kitchen island with Cambria Stone countertops**Top-of-the-line stainless steel appliances, custom cabinetry and luxurious finishes**All new floor to ceiling kitchen cabinetry**17ft vaulted cathedral ceiling and 9ft ceilings throughout**Upgraded engineered hardwood flooring**Floor to ceiling custom stone gas fireplace**Upgraded primary bedroom 4-pc ensuite and a walk-in-closet with custom closet organizers**Oversized loft area overlooking main floor**Walk-out to deck**Upper loft includes an oversized area perfect for a family room and many other possibilities, a spacious bedroom and a 4-pc bath**Finished basement features 2 bedrooms, potlights throughout, gas fireplace, a custom kitchenette, custom 4-pc bathroom and new upgraded carpet on stairs.**AMENITIES** As a resident of the Rosedale community, you'll have full access to an impressive range of amenities. Enjoy exclusive use of the private clubhouse, private 9-hole golf course, library, party and meeting rooms, pool tables, Indoor swimming pool, sauna, gym and fitness room, tennis and pickleball courts and many other amentities. Conveniently located, you'll have easy access to highways, public transportation, restaraunts, shopping and more. This home offers the perfect blend of luxury, comfort, secuity and access to an exceptional range of amenities.**See Attachment For Full List Of Upgrades**
Property Details
Interior
Features
Bsmt Floor
Rec
4.85 x 7.714 Pc Bath / Gas Fireplace / Wet Bar
Br
3.66 x 5.21Above Grade Window / Closet
Br
3.45 x 3.13W/I Closet
Exterior
Parking
Garage spaces 2
Garage type Built-In
Other parking spaces 2
Total parking spaces 4
Condo Details
Amenities
Gym, Indoor Pool, Party/Meeting Room, Tennis Court
Inclusions
Property History
 40
40 20
20Get up to 1% cashback when you buy your dream home with Wahi Cashback

A new way to buy a home that puts cash back in your pocket.
- Our in-house Realtors do more deals and bring that negotiating power into your corner
- We leverage technology to get you more insights, move faster and simplify the process
- Our digital business model means we pass the savings onto you, with up to 1% cashback on the purchase of your home

