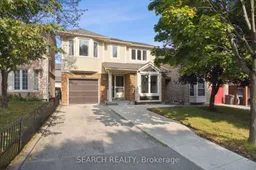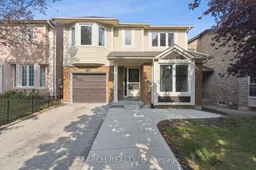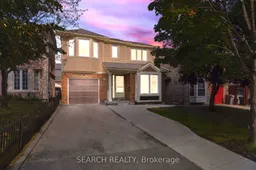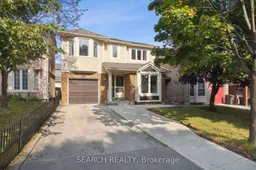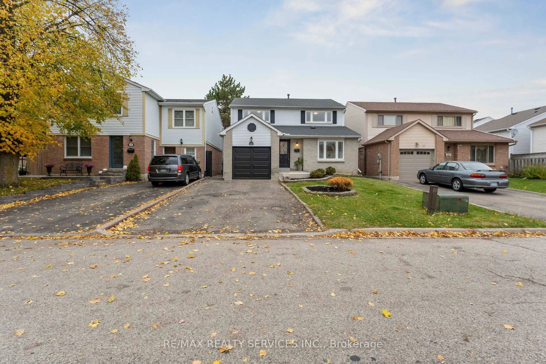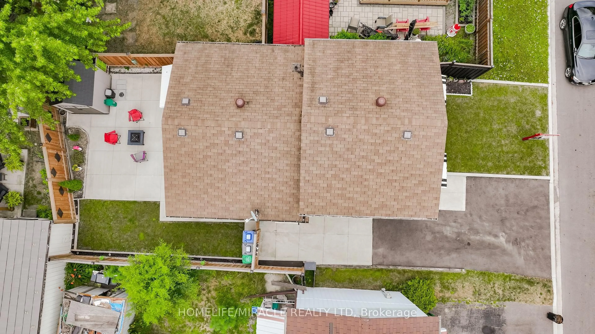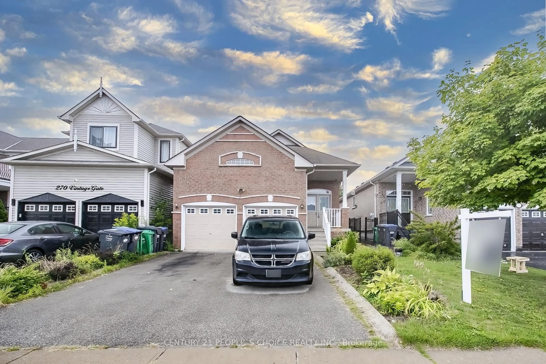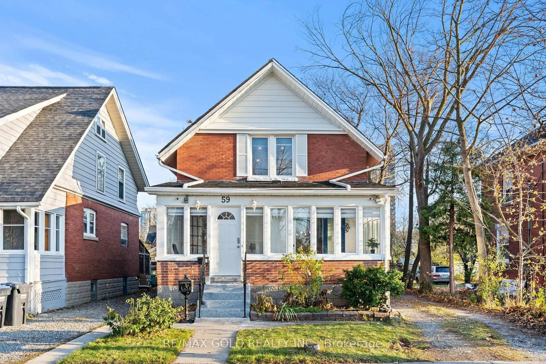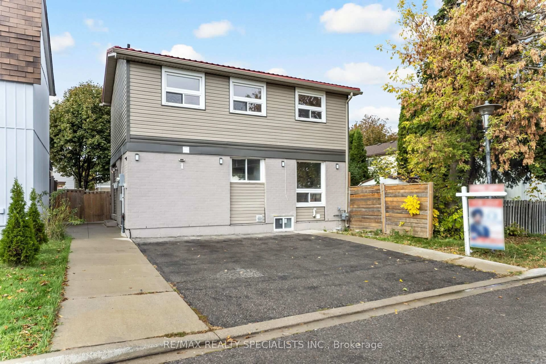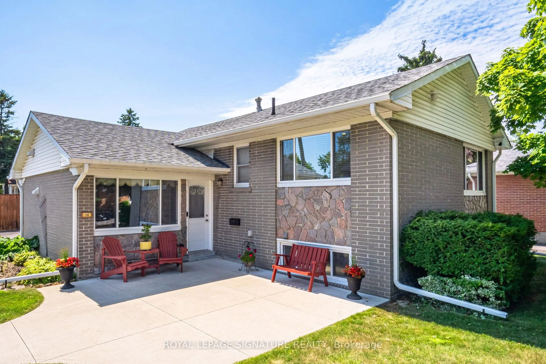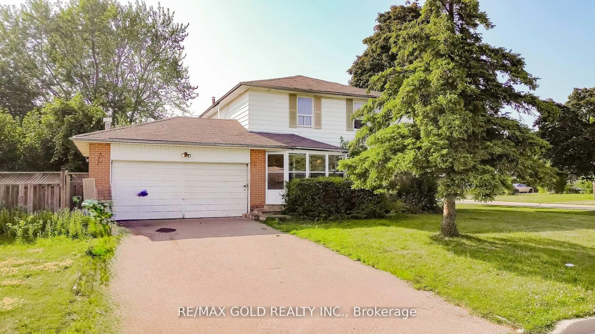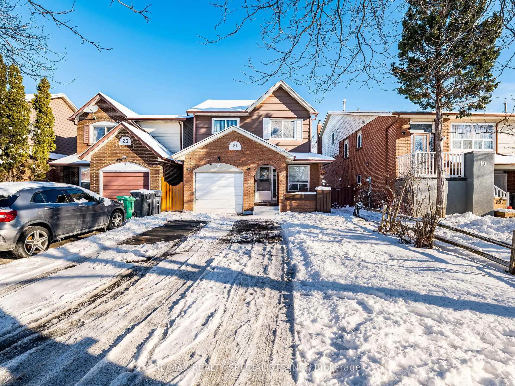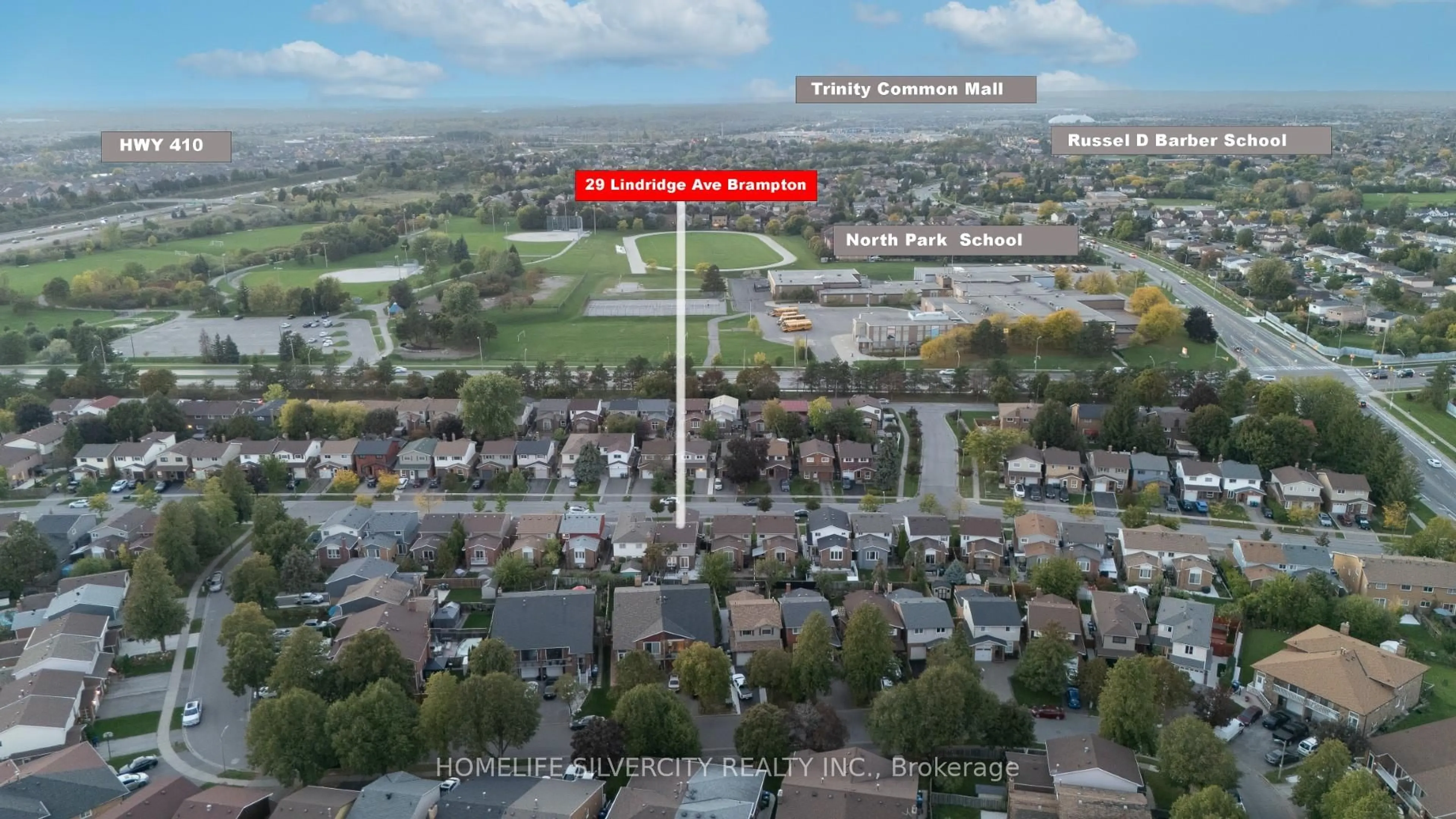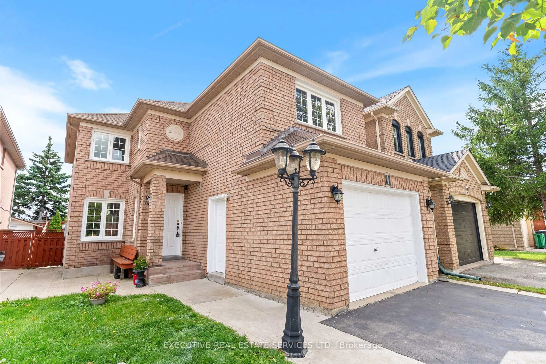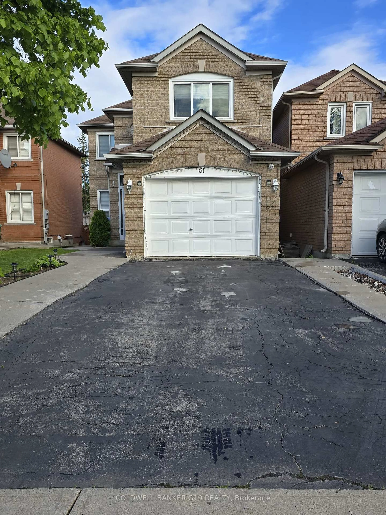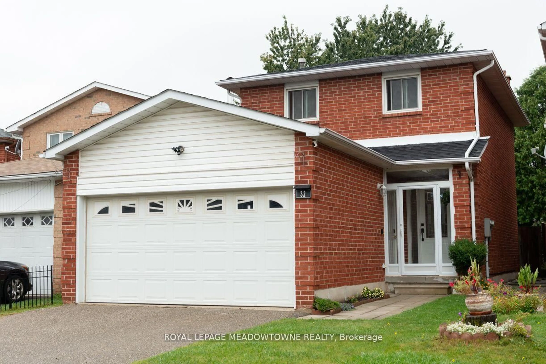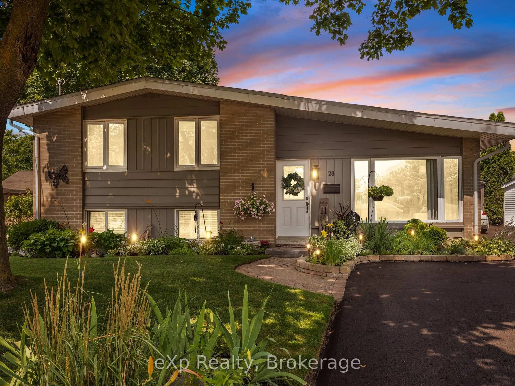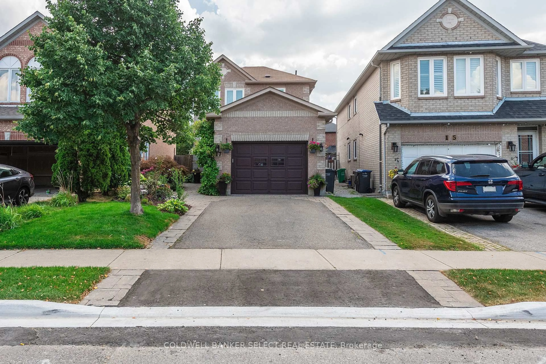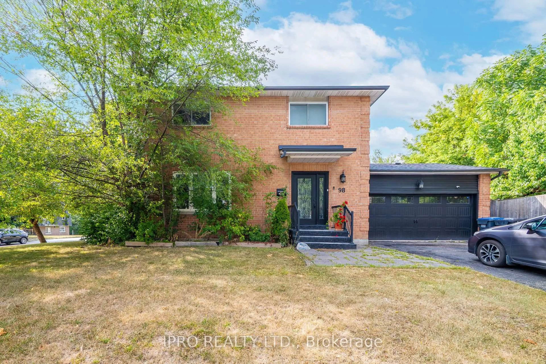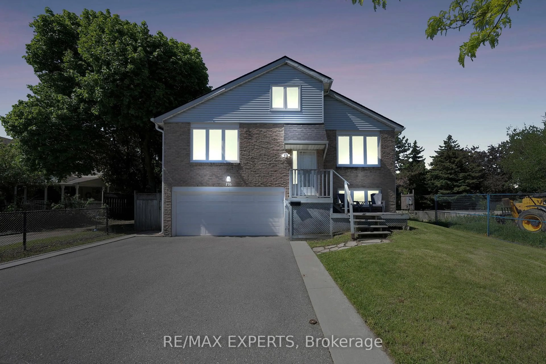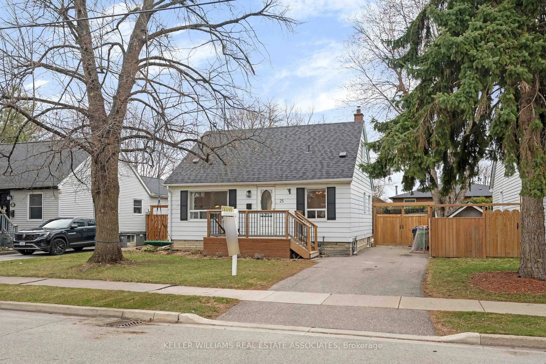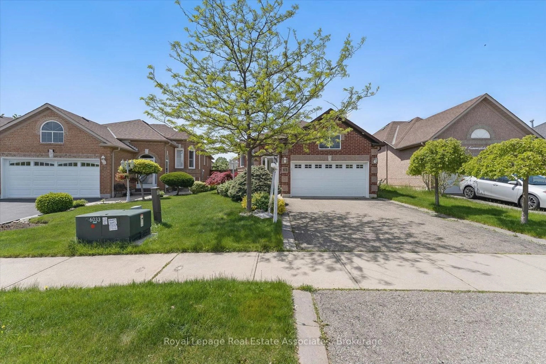***FULLY RENOVATED ***This stunning detached link home features 3+1 bedrooms, 3 bathrooms, with a separate potential in-law suite with its own entrance & second kitchen. The main floor features freshly completed renovations with new luxury vinyl floors, new stairs, new pot lights & light fixtures, an updated kitchen with stainless steel appliances and has been freshly painted throughout. Upstairs, the spacious bedrooms have been renovated with new luxury vinyl floors and are paired with a newly renovated bathroom featuring a stunning standing shower. The in-law suite boasts an upgraded kitchen, a renovated bathroom, and a large bedroom with egress windows, providing plenty of natural light. Don't miss the opportunity for stylish, modern living in this move in ready home! **EXTRAS** ***Full List of Upgrades Attached to Listing***Stainless Steel Appliances (2 Fridges, 2 Stoves, 2 Dishwashers, 1 Microwave, 2 Range Hoods), Washer & Dryer
Inclusions: ***Full List of Upgrades Attached to Listing***Stainless Steel Appliances (2 Fridges, 2 Stoves, 2 Dishwashers, 1 Microwave, 2 Range Hoods), Washer & Dryer
