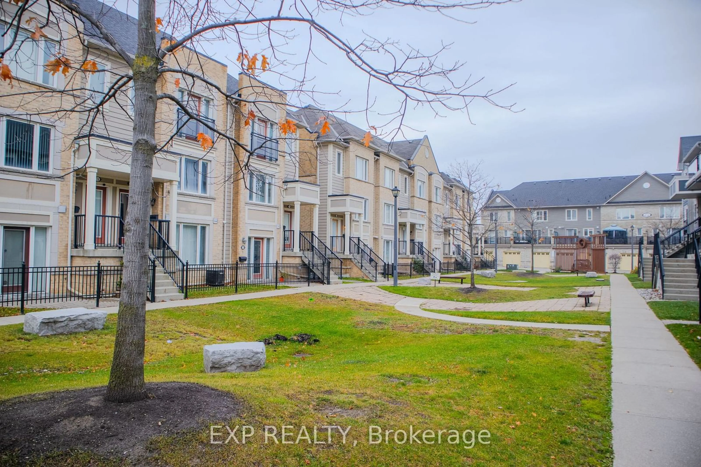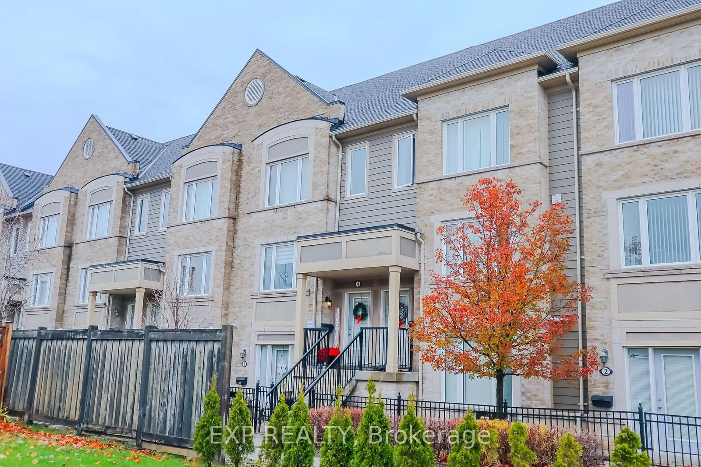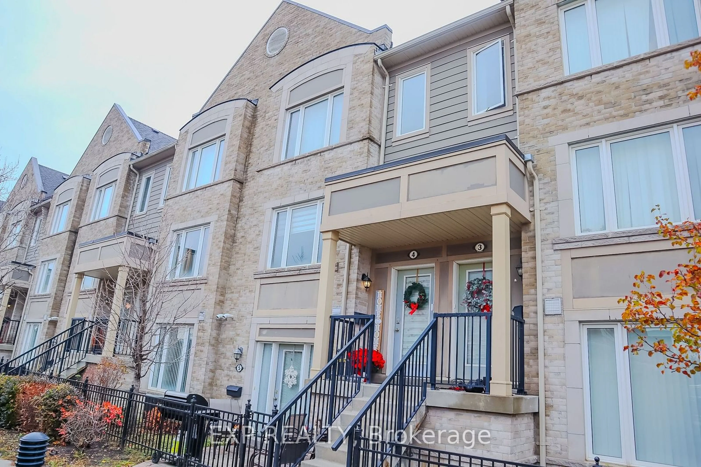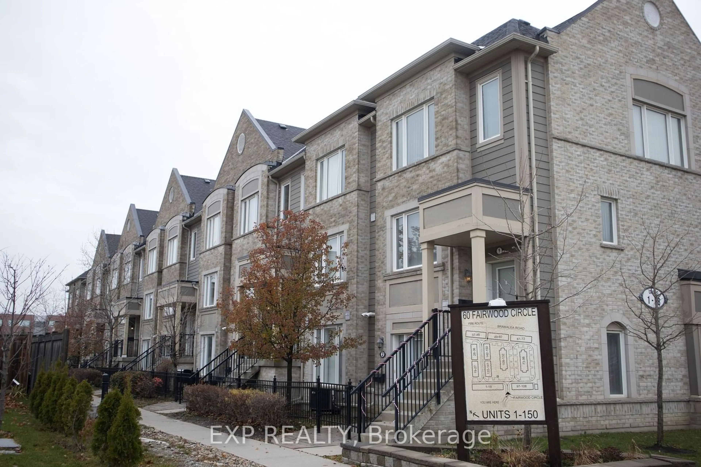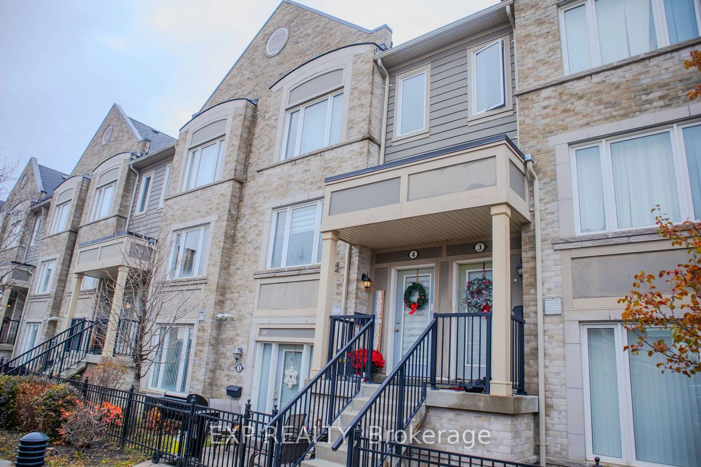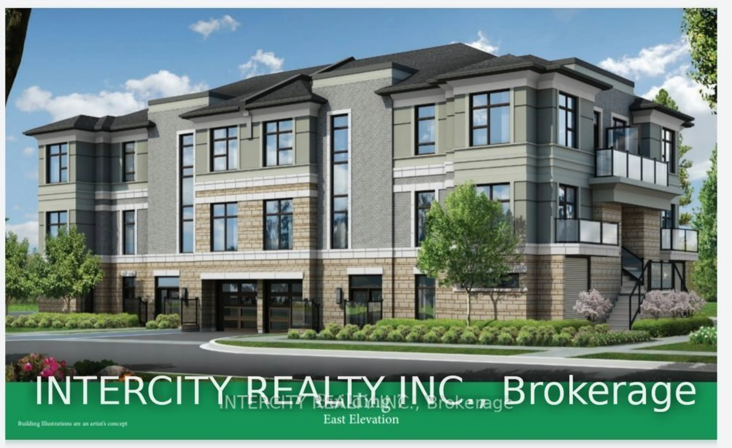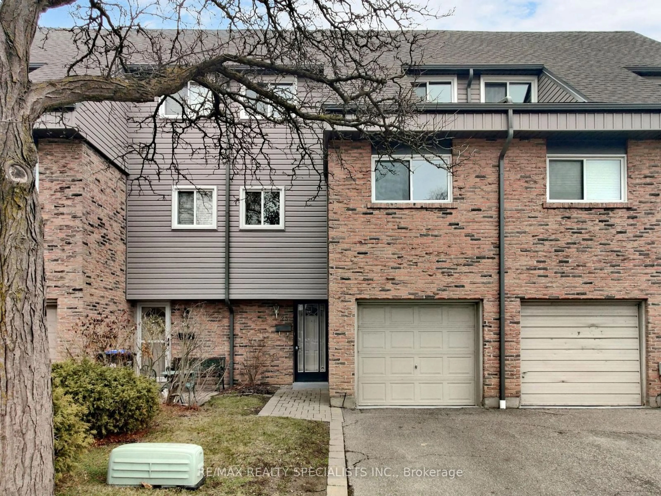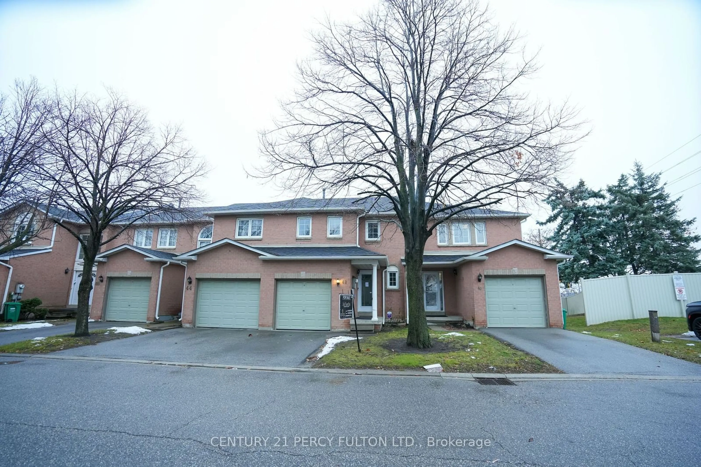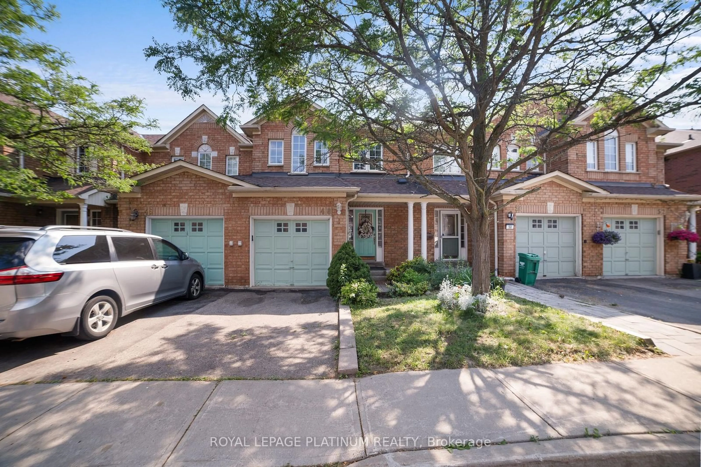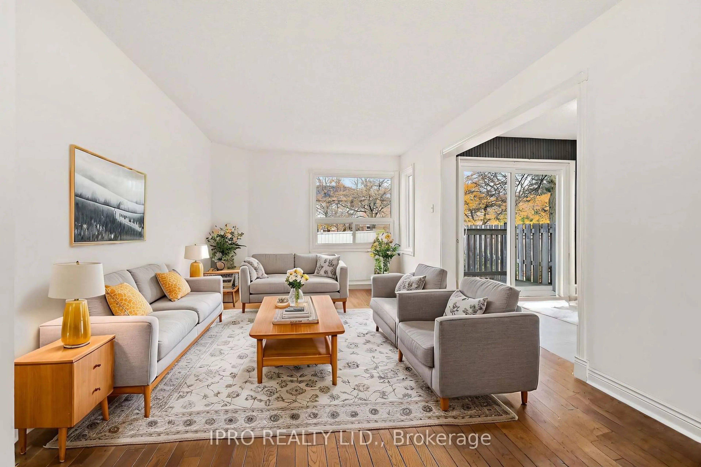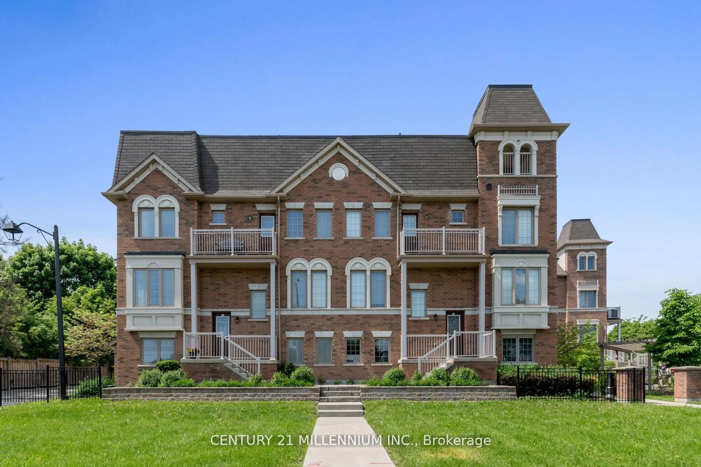60 Fairwood Circ #4, Brampton, Ontario L6R 0Y6
Contact us about this property
Highlights
Estimated ValueThis is the price Wahi expects this property to sell for.
The calculation is powered by our Instant Home Value Estimate, which uses current market and property price trends to estimate your home’s value with a 90% accuracy rate.Not available
Price/Sqft$580/sqft
Est. Mortgage$3,221/mo
Maintenance fees$295/mo
Tax Amount (2024)$3,841/yr
Days On Market48 days
Description
Welcome to 60 Fairwood Dr, Brampton a beautifully upgraded, move-in ready home in the highly sought-after Springdale neighborhood! This spacious 2-bedroom, 3-bathroom home boasts a bright, open layout with large sun-filled windows, a family-sized eat-in kitchen, and a generous terrace for outdoor enjoyment. Recent upgrades include a new fridge (2022), complete HVAC system (2023), stylish wood flooring (2021), fresh paint (2023), new water heater tank (2022), and a new garage shutter and opener (2024). along with the convenience of second-level laundry. The roof has also been replaced in 2024. Located just minutes from shopping, parks, schools, and public transit, this home combines modern comfort with unbeatable convenience. Don't wait this one wont last!
Property Details
Interior
Features
2nd Floor
Bathroom
0.00 x 0.003 Pc Bath
Bathroom
0.00 x 0.004 Pc Bath
Laundry
0.00 x 0.00Prim Bdrm
4.67 x 3.05Exterior
Features
Parking
Garage spaces 1
Garage type Built-In
Other parking spaces 1
Total parking spaces 2
Condo Details
Inclusions
Property History
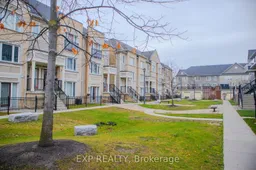 40
40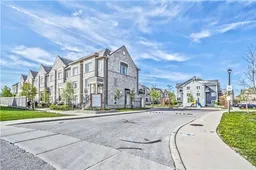
Get up to 1% cashback when you buy your dream home with Wahi Cashback

A new way to buy a home that puts cash back in your pocket.
- Our in-house Realtors do more deals and bring that negotiating power into your corner
- We leverage technology to get you more insights, move faster and simplify the process
- Our digital business model means we pass the savings onto you, with up to 1% cashback on the purchase of your home
