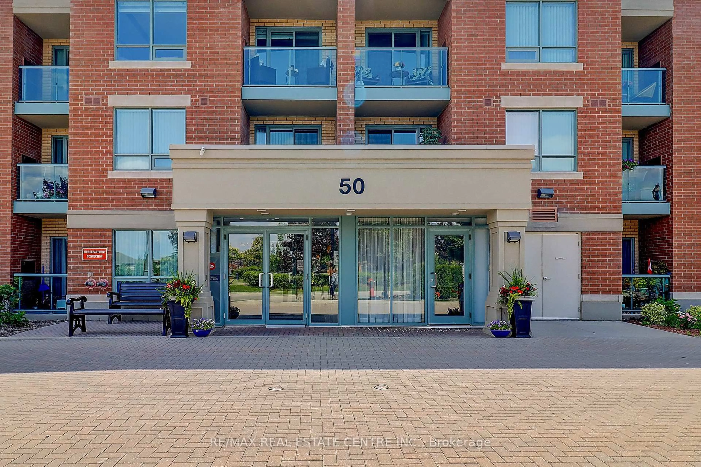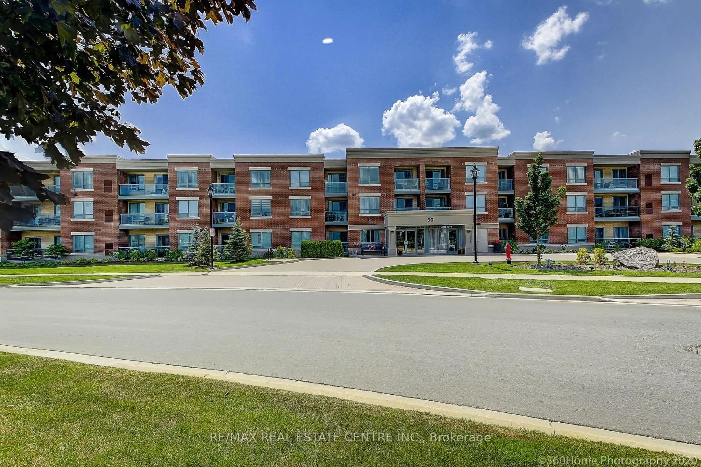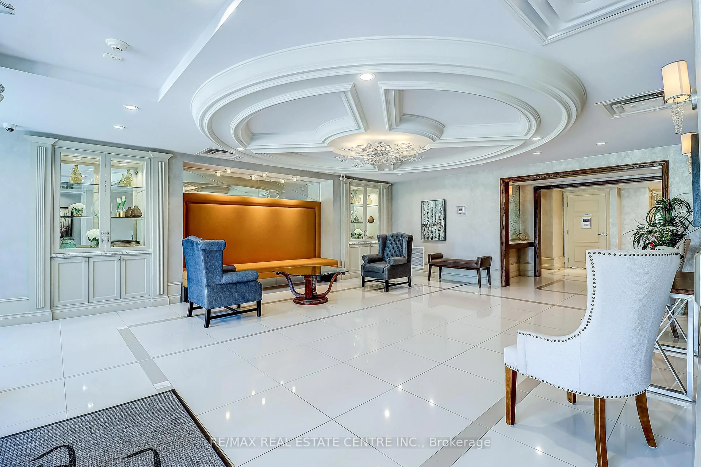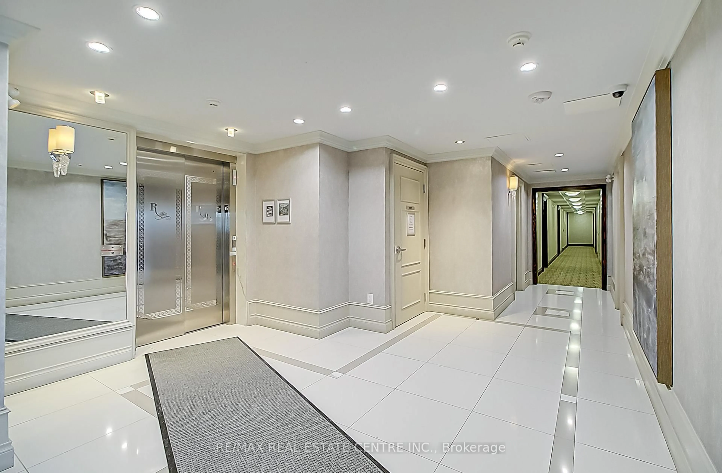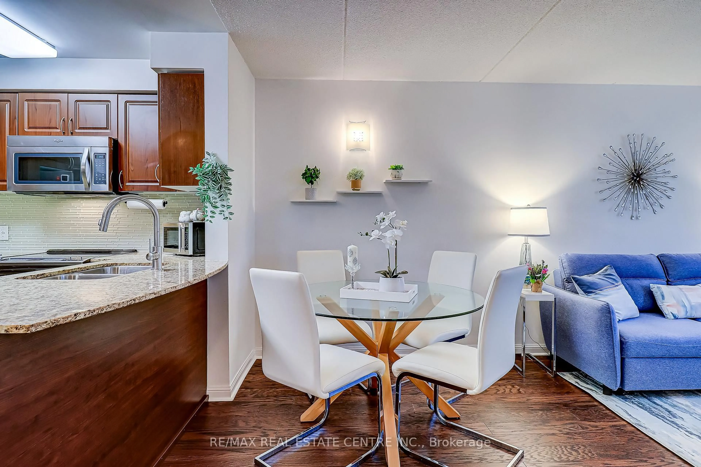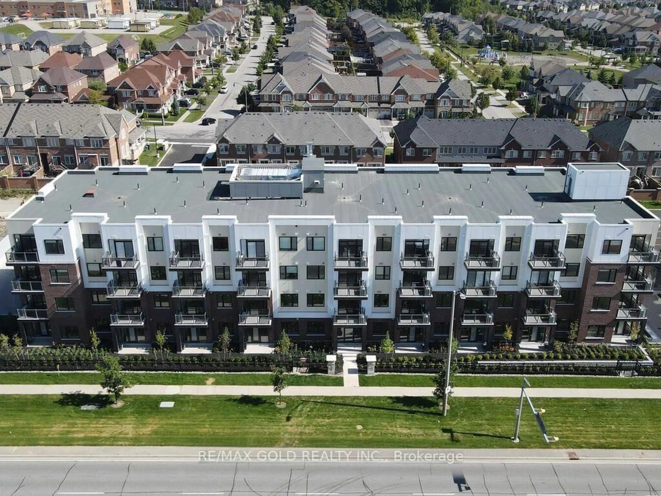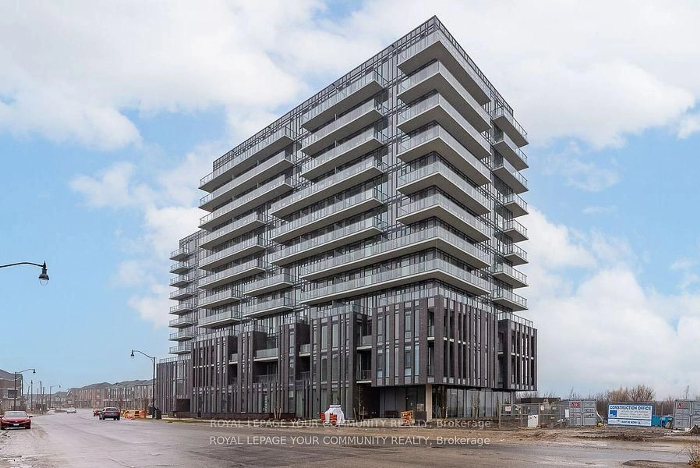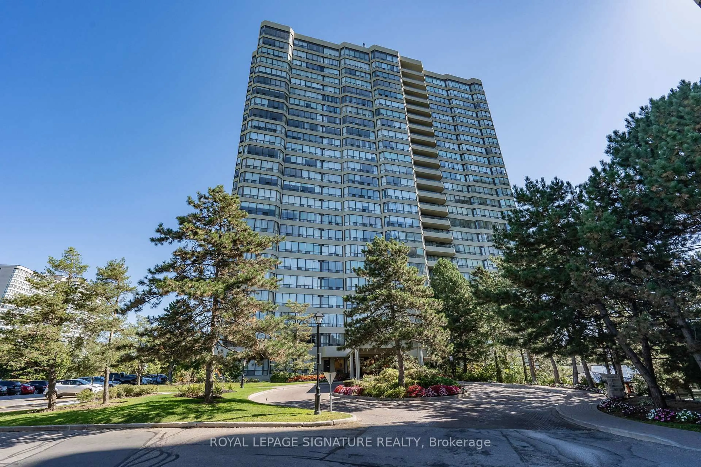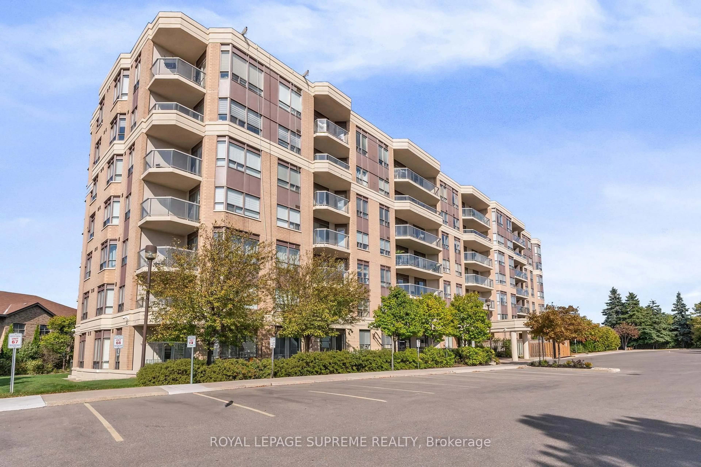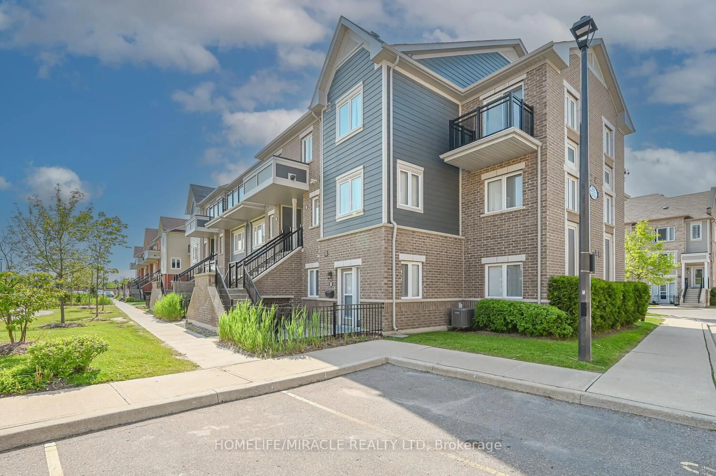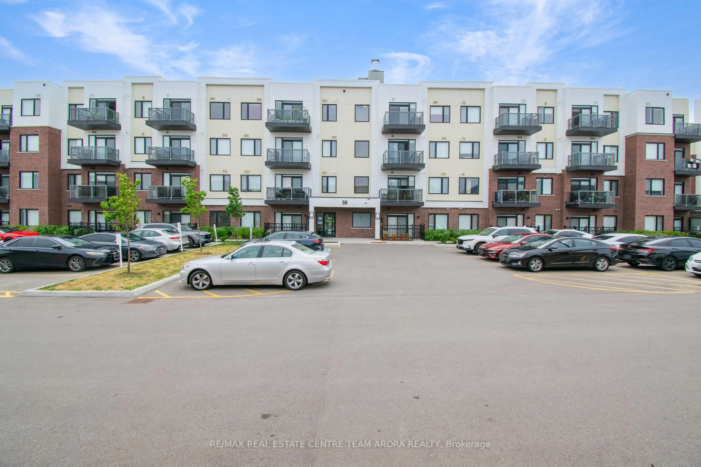50 Via Rosedale Way #216, Brampton, Ontario L6R 3Z7
Contact us about this property
Highlights
Estimated valueThis is the price Wahi expects this property to sell for.
The calculation is powered by our Instant Home Value Estimate, which uses current market and property price trends to estimate your home’s value with a 90% accuracy rate.Not available
Price/Sqft$603/sqft
Monthly cost
Open Calculator
Description
Rosedale Village Beauty! This well-cared-for, move-in-ready suite shows true pride of ownership. Bright and open-concept layout with a stylish kitchen featuring stainless steel appliances, granite counters, glass tile backsplash, and a convenient breakfast bar. The spacious primary bedroom offers wall-to-wall windows for plenty of natural light and a walk-in closet. The bathroom includes a step-in shower with safety bars for ease and comfort. Carpet-free living with beautiful hardwood floors throughout. Added convenience with mirrored sliding doors, extra in-suite storage, and a locker located in the garage right beside your parking space. Life at Rosedale Village is more than just a beautiful home - it's a lifestyle of leisure, comfort, and community. Residents enjoy an exclusive collection of resort-style amenities, including a private nine-hole golf course, tennis and pickleball courts, lawn bowling, shuffleboard, and scenic walking paths throughout the neighbourhood. The elegant clubhouse is the heart of the community, featuring an indoor saltwater pool, sauna, fitness centre, fireside lounge, and auditorium that hosts regular concerts, games, and social events. Whether you're ready to downsize or simply want to enjoy a carefree lifestyle surrounded by friendly, like-minded neighbours, Rosedale Village is the perfect place to call home - where every day feels like a getaway.
Property Details
Interior
Features
Main Floor
Primary
3.96 x 3.05hardwood floor / Large Closet
Kitchen
2.44 x 2.44Stainless Steel Appl / Custom Backsplash / Granite Counter
Dining
5.28 x 3.2hardwood floor / Combined W/Living / Open Concept
Living
5.28 x 3.2hardwood floor / W/O To Balcony / Combined W/Dining
Exterior
Features
Parking
Garage spaces 1
Garage type Underground
Other parking spaces 0
Total parking spaces 1
Condo Details
Inclusions
Property History
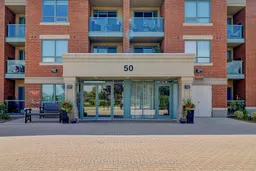 42
42
