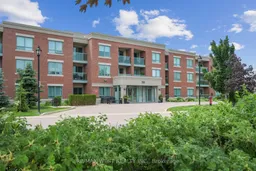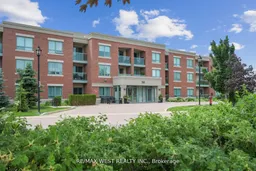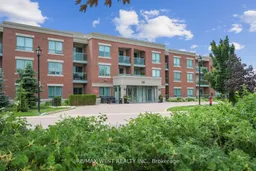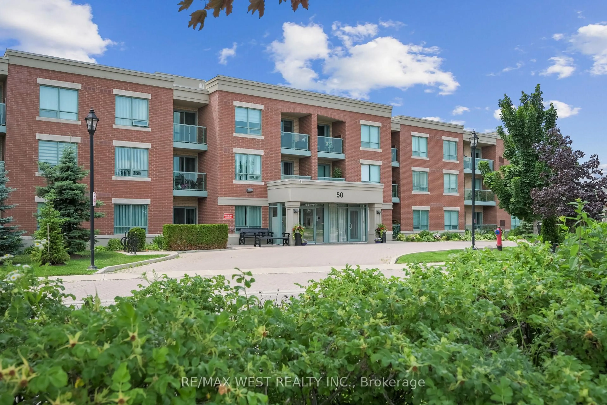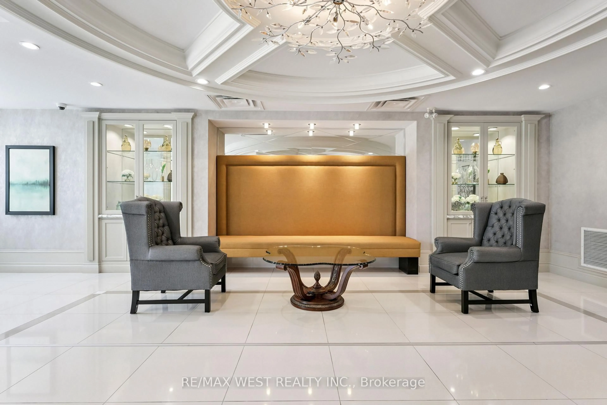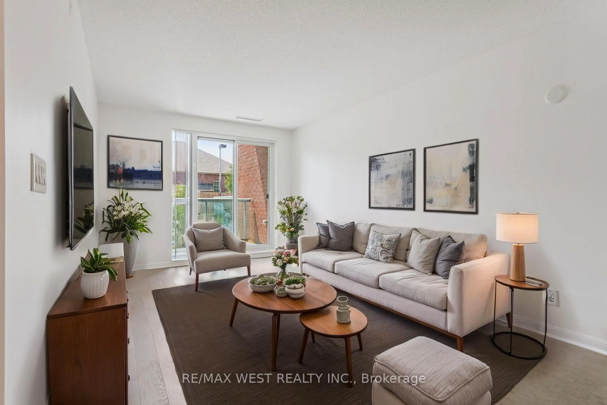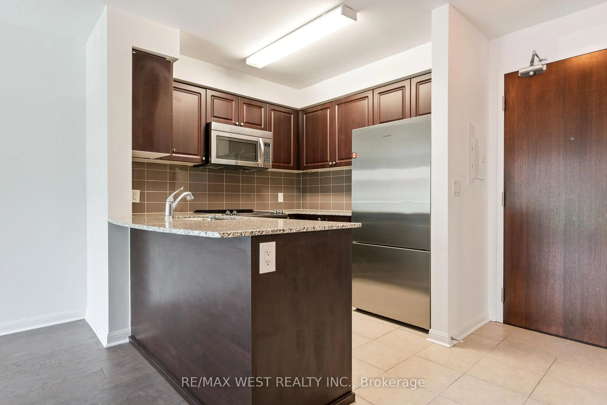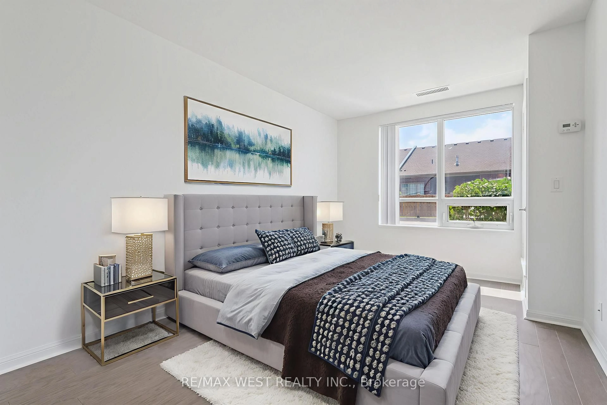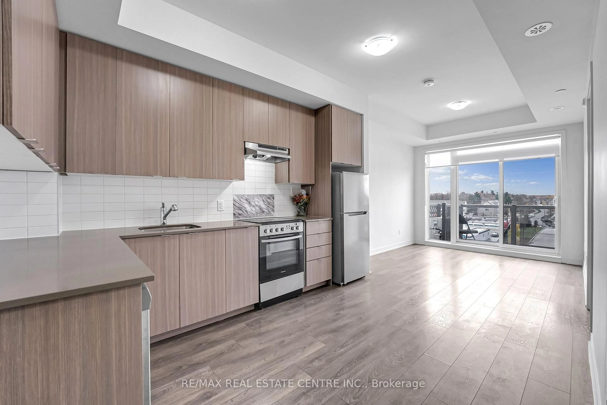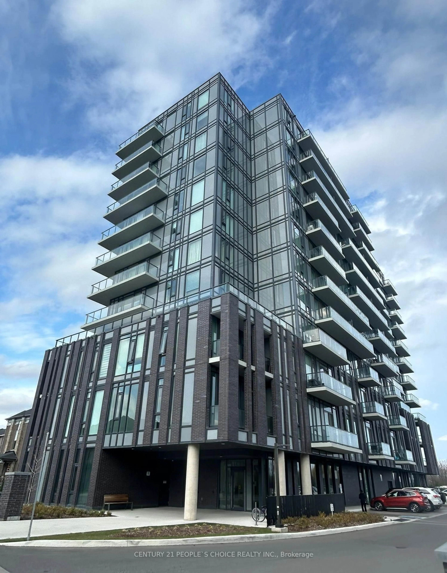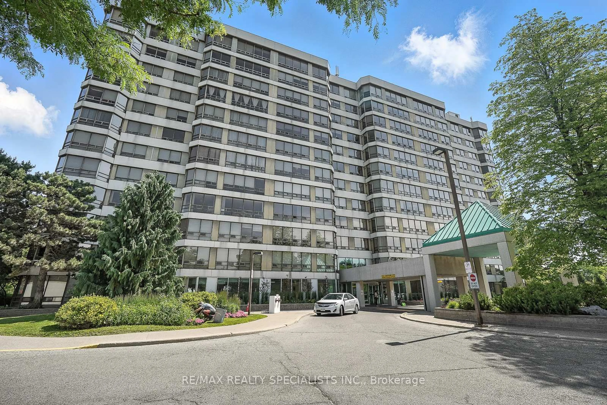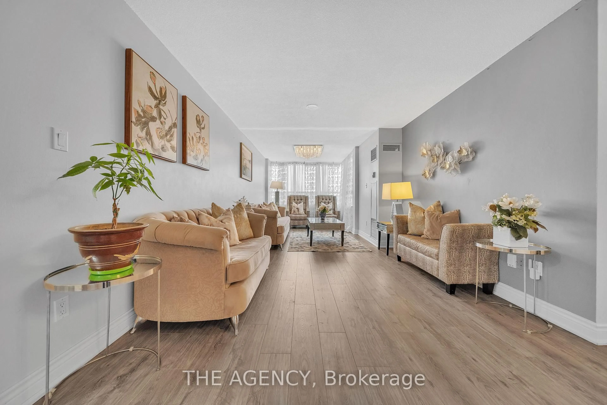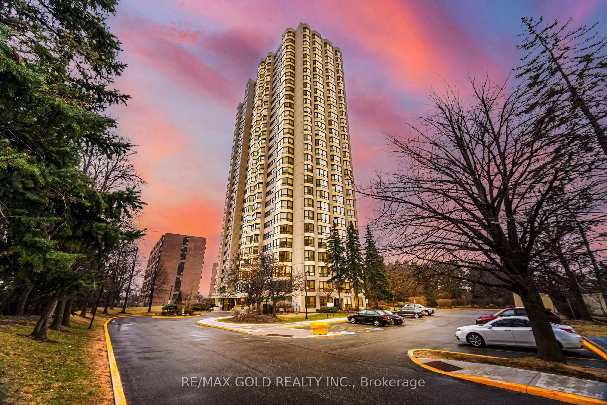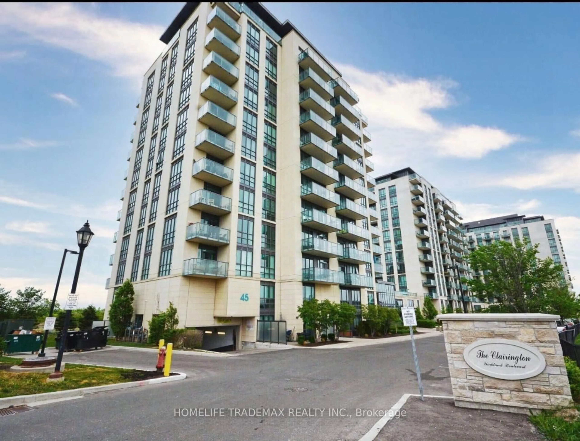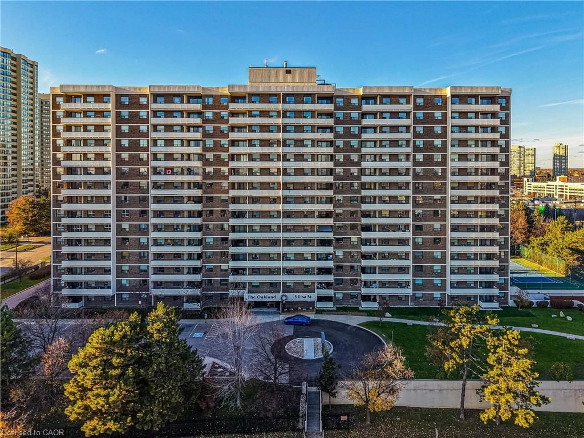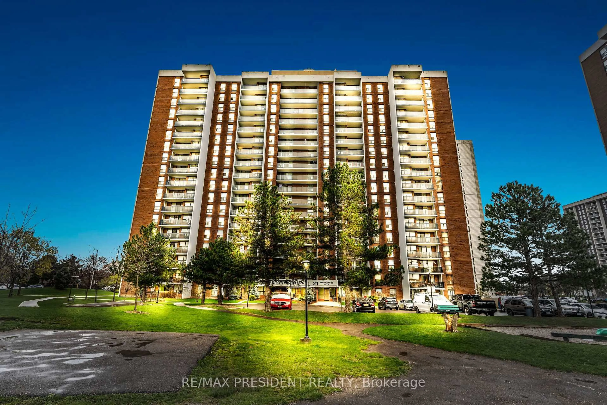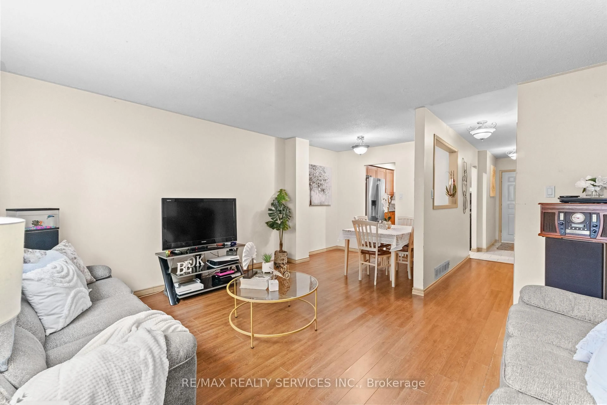50 Via Rosedale #117, Brampton, Ontario L6R 3Z7
Contact us about this property
Highlights
Estimated valueThis is the price Wahi expects this property to sell for.
The calculation is powered by our Instant Home Value Estimate, which uses current market and property price trends to estimate your home’s value with a 90% accuracy rate.Not available
Price/Sqft$581/sqft
Monthly cost
Open Calculator
Description
Irresistible for Semi Retirees, Retirees & Snowbirds. Discover the perfect place to relax and truly enjoy life in this beautiful one bedroom condo located in the prestigious gated community of Rosedale Village. Designed for comfort, convenience, and an active lifestyle, this bright open concept home features a modern, easy to maintain kitchen with a breakfast bar, granite countertops, eye catching backsplash, and stainless steel appliances. The carpet free flooring throughout makes upkeep simple and allergy friendly. The spacious primary bedroom includes a generous walk-in closet, and the living area opens to your own private balcony, ideal for morning coffee or an afternoon read. What makes this home truly special is the lifestyle: Unlimited access to the scenic 9 hole executive golf course golf fees included! A welcoming clubhouse with an indoor saltwater pool, sauna, fitness center, and social/party rooms. Endless ways to stay active and meet friends: pickleball, tennis, bocce, and shuffleboard. Lawn care and snow removal fully taken care of, so you can enjoy a carefree, maintenance free lifestyle year round. 24 hour gated security for complete peace of mind. A large storage locker for all your extra belongings. This is more than a home/condo it's a community where you can enjoy your days, stay active, make friends, and live worry free. Perfect for retirees, downsizers, or anyone dreaming of a relaxed, resort style lifestyle. Simply must be seen!
Property Details
Interior
Features
Flat Floor
Living
6.18 x 3.98Open Concept / Laminate / W/O To Balcony
Dining
6.18 x 3.98Laminate / Open Concept / Combined W/Living
Kitchen
5.83 x 3.63Stainless Steel Appl / Breakfast Bar
Br
6.63 x 4.88Picture Window / Laminate / W/I Closet
Exterior
Features
Parking
Garage spaces -
Garage type -
Total parking spaces 1
Condo Details
Amenities
Club House, Exercise Room, Games Room, Gym, Indoor Pool, Party/Meeting Room
Inclusions
Property History
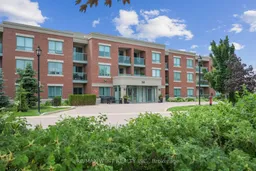 7
7