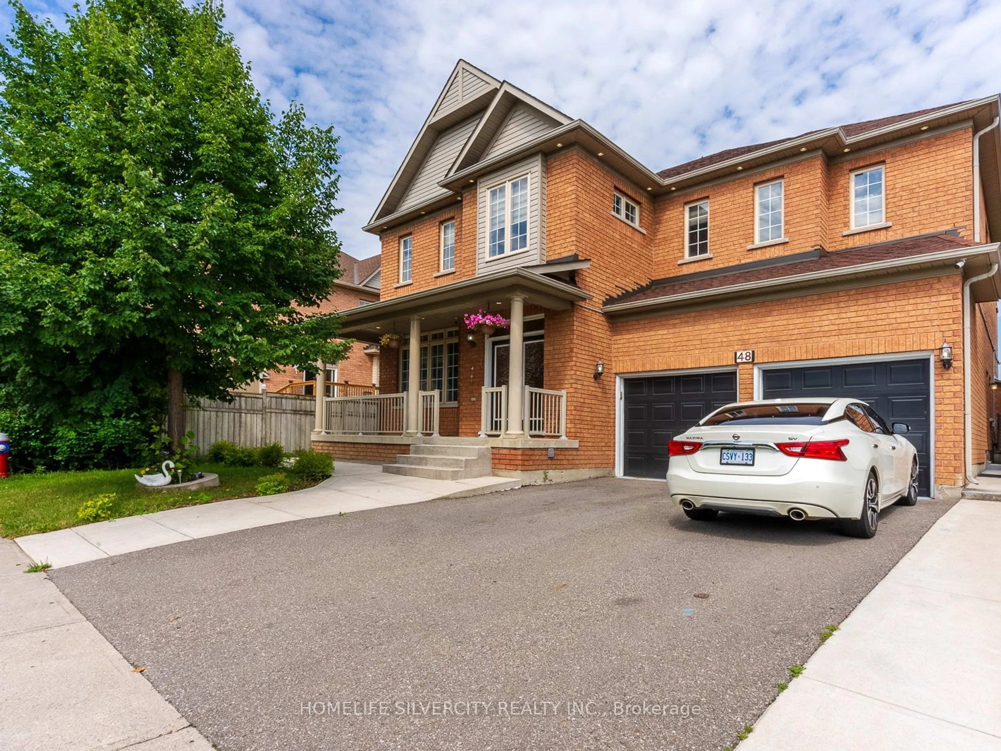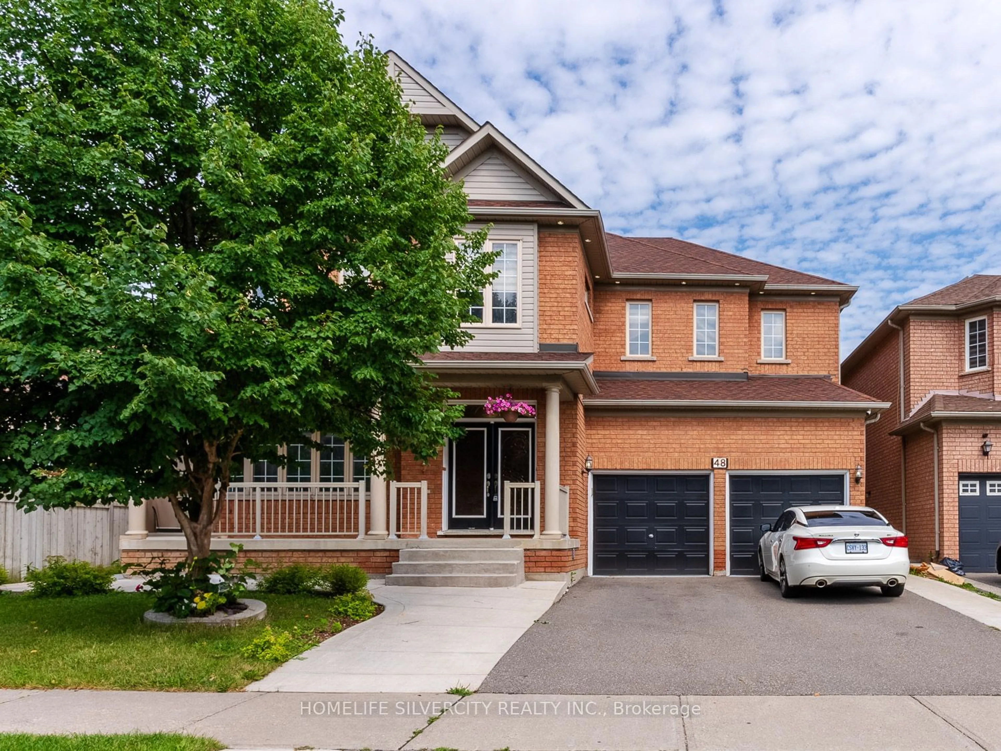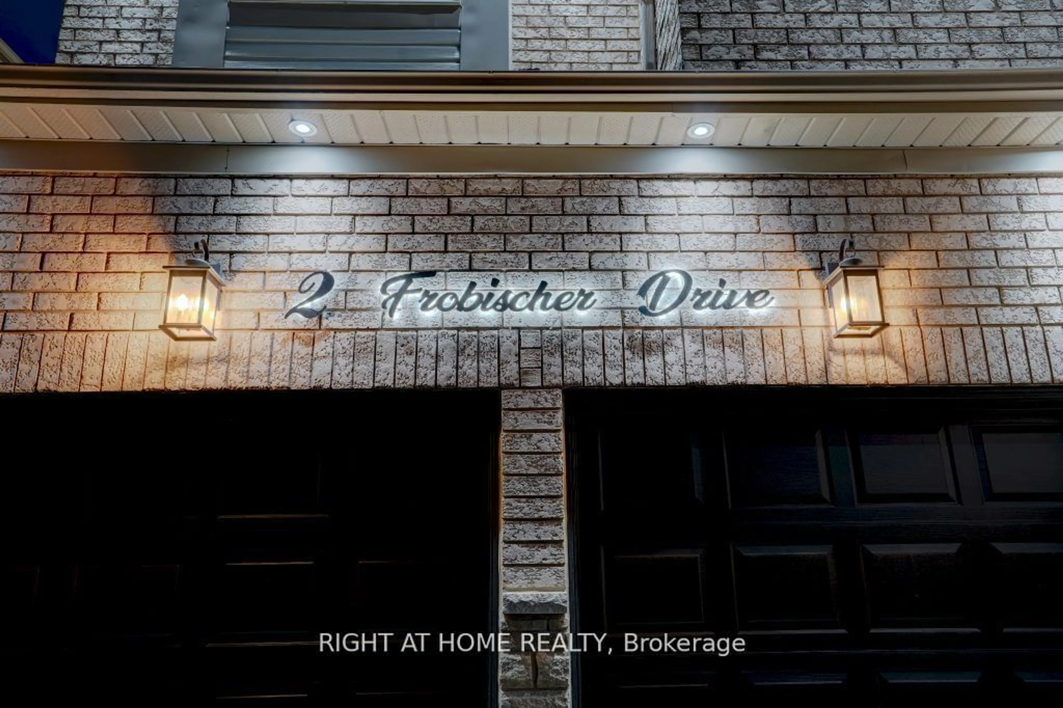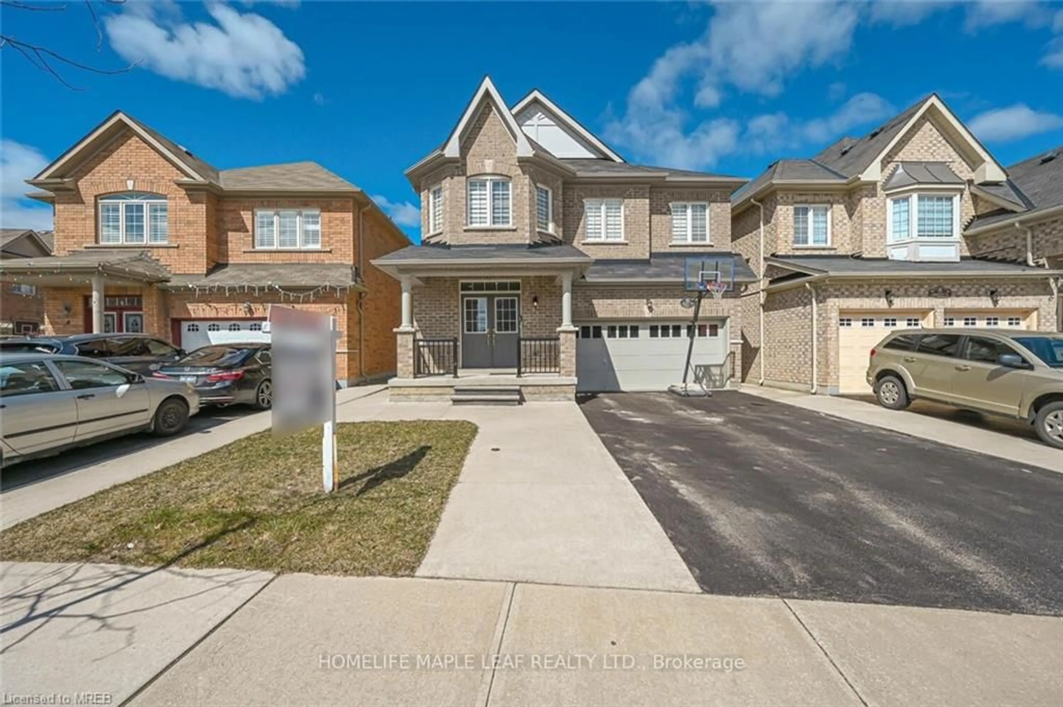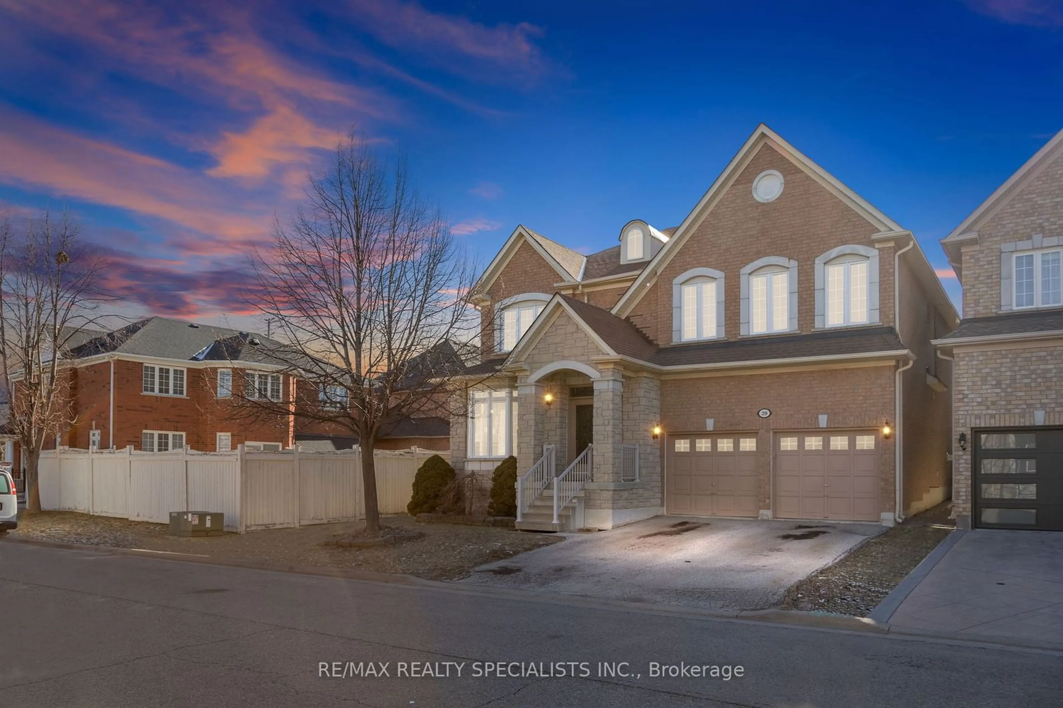48 Kamloops Dr, Brampton, Ontario L6R 2X5
Contact us about this property
Highlights
Estimated ValueThis is the price Wahi expects this property to sell for.
The calculation is powered by our Instant Home Value Estimate, which uses current market and property price trends to estimate your home’s value with a 90% accuracy rate.$1,526,000*
Price/Sqft$495/sqft
Days On Market9 days
Est. Mortgage$6,871/mth
Tax Amount (2023)$7,556/yr
Description
Beautiful detached house ideally located in the heart of Brampton. This gorgeous property boasts a friendly neighborhood with schools nearby and a backyard view. Each bedroom features an Ensuite bathroom, while the master bedroom includes his and her closets. The second floor offers ample additional space, adorned with crown molding throughout the main floor and hallway. Modern kitchen with quartz countertops, a backsplash, island, and a bright breakfast area with plenty of natural light. Other features include garage access from inside, double door entry, a separate gym room in the basement, a main floor office, fresh paint, and both interior and exterior pot lights. This home is conveniently located near all desired amenities, offering something for everyone in the family Don't miss the chance to view this well-maintained property!
Upcoming Open Houses
Property Details
Interior
Features
2nd Floor
3rd Br
3.35 x 3.23Laminate / 4 Pc Bath / Double Closet
4th Br
3.71 x 3.66Laminate / 4 Pc Bath / W/I Closet
5th Br
3.70 x 3.66Laminate / 4 Pc Bath / Double Doors
Prim Bdrm
6.40 x 4.32Laminate / 6 Pc Ensuite / His/Hers Closets
Exterior
Features
Parking
Garage spaces 2
Garage type Attached
Other parking spaces 2
Total parking spaces 4
Property History
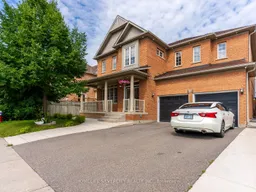 40
40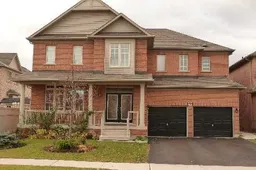 1
1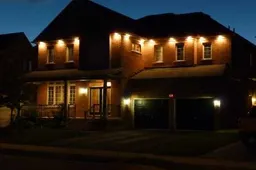 9
9Get up to 1% cashback when you buy your dream home with Wahi Cashback

A new way to buy a home that puts cash back in your pocket.
- Our in-house Realtors do more deals and bring that negotiating power into your corner
- We leverage technology to get you more insights, move faster and simplify the process
- Our digital business model means we pass the savings onto you, with up to 1% cashback on the purchase of your home
