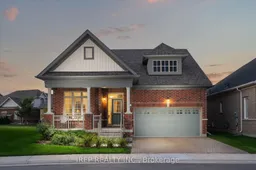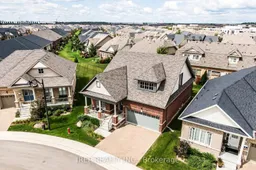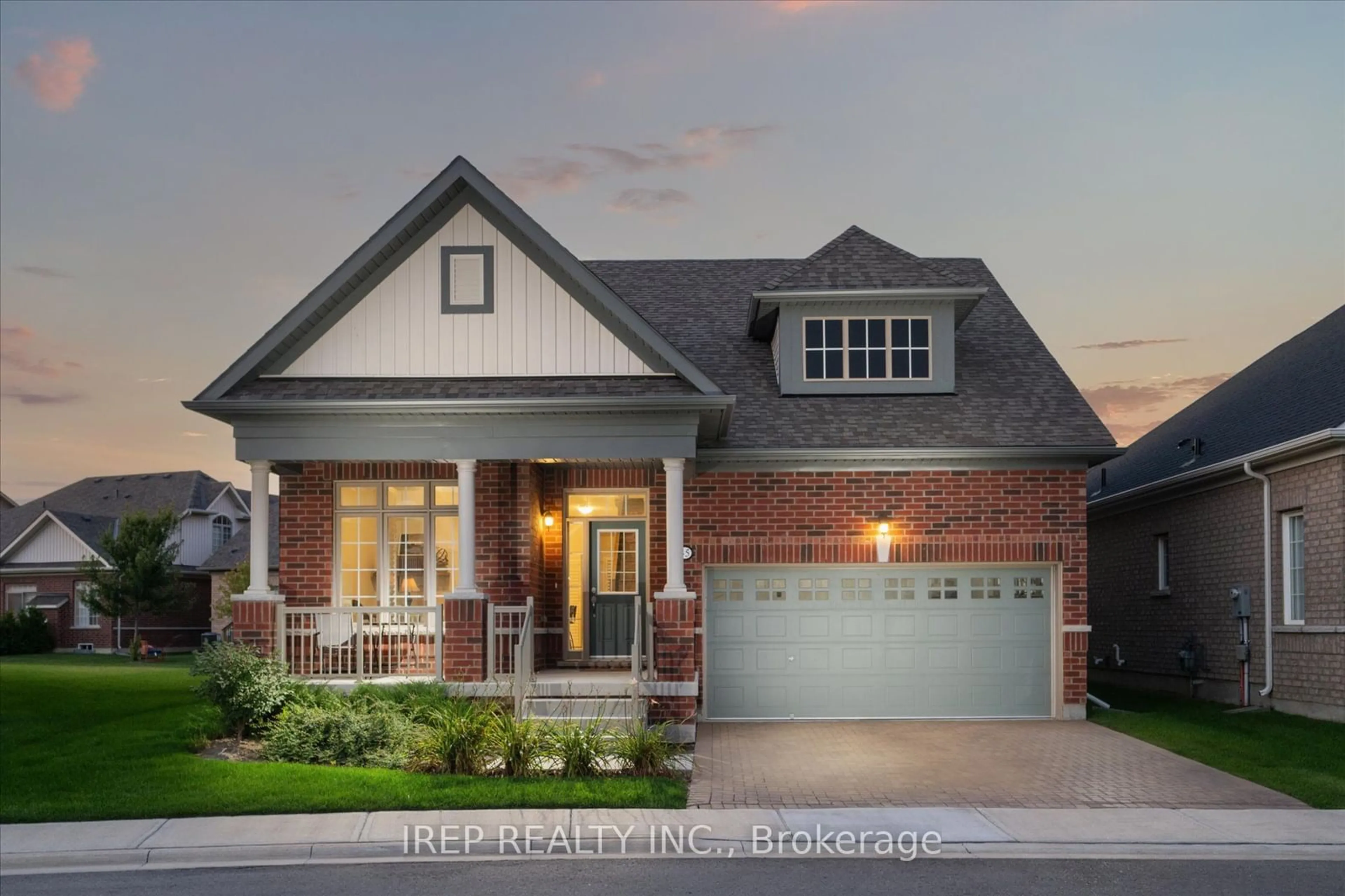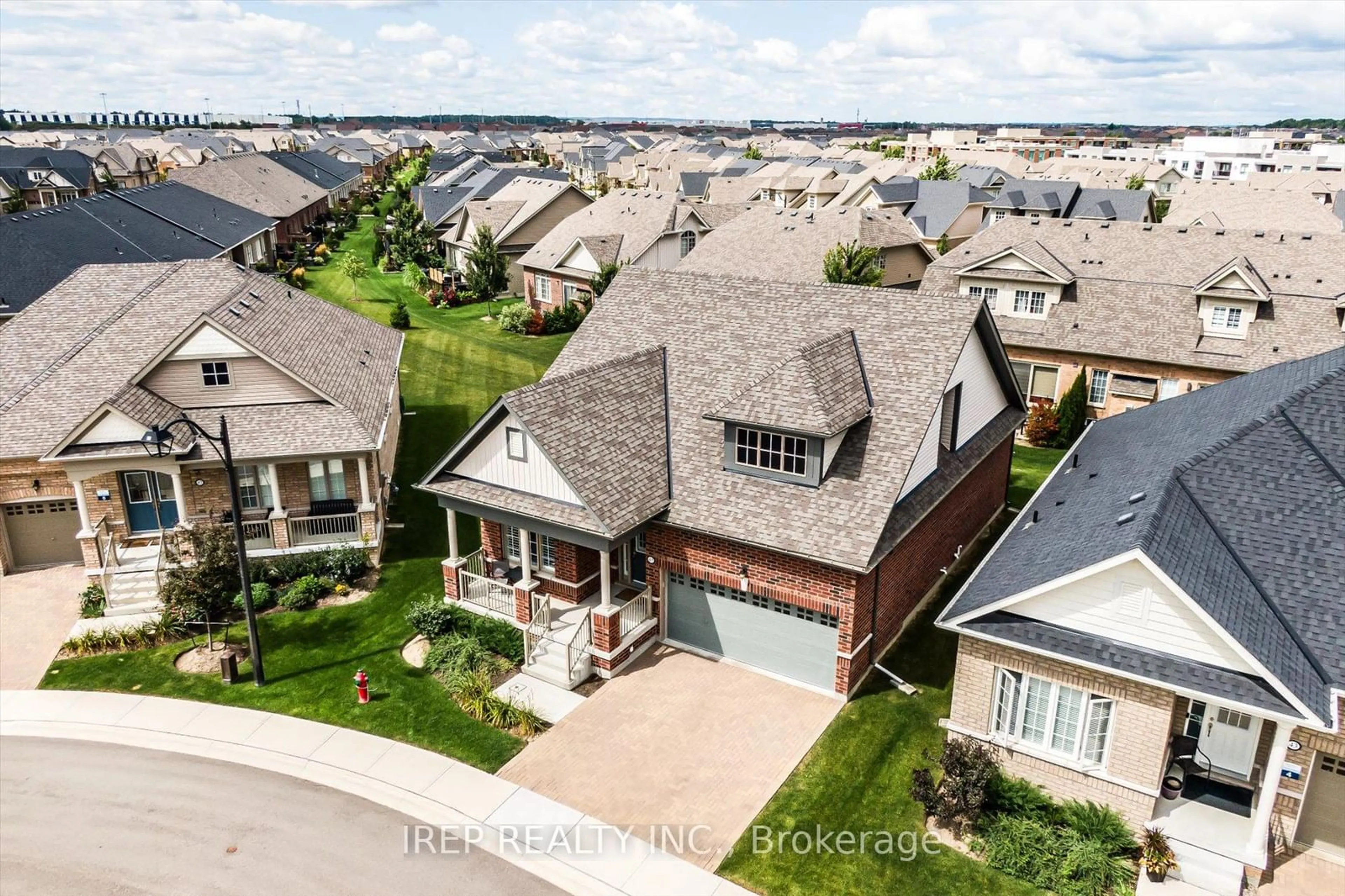45 Overlea Dr, Brampton, Ontario L6R 4B5
Contact us about this property
Highlights
Estimated ValueThis is the price Wahi expects this property to sell for.
The calculation is powered by our Instant Home Value Estimate, which uses current market and property price trends to estimate your home’s value with a 90% accuracy rate.Not available
Price/Sqft$606/sqft
Est. Mortgage$4,934/mo
Maintenance fees$556/mo
Tax Amount (2024)$7,040/yr
Days On Market55 days
Description
Enter this chique, newly built home offering 1869 sqft, a 2-bedroom plus den (large enough for a 3rd bedroom) and a beautifully upgraded kitchen with stone counters, calacatta backsplash and upgraded fixtures. The homes thoughtful layout ensures comfort and convenience, with upgraded hardwood throughout. Nestled in a rare and stunning gated community, this neighbourhood offers 24/7 security, perfect for both retirees and snowbirds for a low maintenance, "lock up and go" solution. Surrounded by Heartlake Conservation, a community recreation centre and HWY 410 offering great connectivity and amenities. William Osler Hospital is just 10 minutes from your doorstep. This vibrant community also boasts its own wide range of amenities, including meticulously landscaped yards, an indoor pool, tennis courts, multi-purpose rooms, a billiards room, gym, and its very own private 9-hole golf course. This home offers a unique wide lot and an uncommon veranda to enjoy your manicured lawn!
Property Details
Interior
Features
Main Floor
Br
4.60 x 3.663 Pc Ensuite / W/I Closet / Hardwood Floor
Breakfast
3.07 x 2.74O/Looks Backyard / Ceramic Floor / Vaulted Ceiling
Den
3.35 x 2.74California Shutters / Closet / Hardwood Floor
Kitchen
3.71 x 3.35Stone Counter / Backsplash / Stainless Steel Appl
Exterior
Parking
Garage spaces 2
Garage type Built-In
Other parking spaces 2
Total parking spaces 4
Condo Details
Inclusions
Property History
 30
30 29
29Get up to 1% cashback when you buy your dream home with Wahi Cashback

A new way to buy a home that puts cash back in your pocket.
- Our in-house Realtors do more deals and bring that negotiating power into your corner
- We leverage technology to get you more insights, move faster and simplify the process
- Our digital business model means we pass the savings onto you, with up to 1% cashback on the purchase of your home

