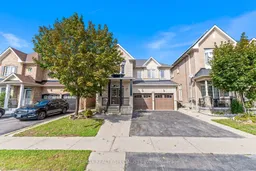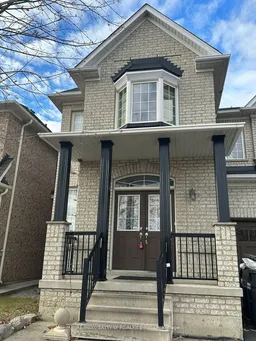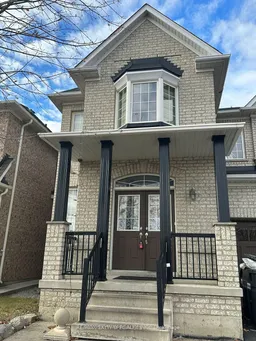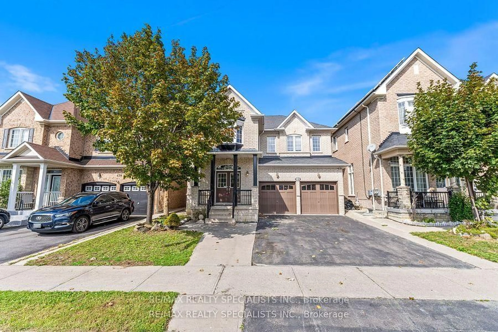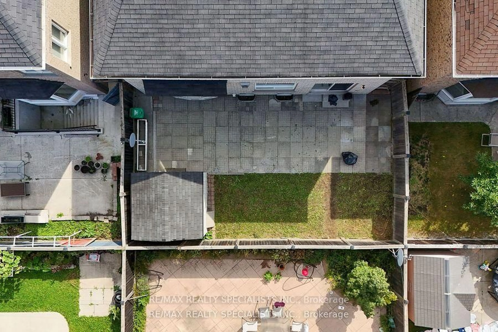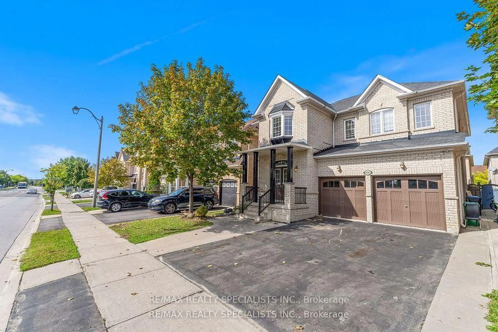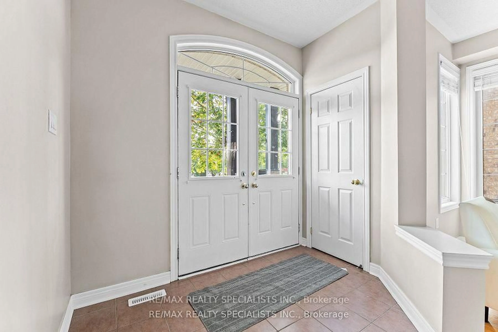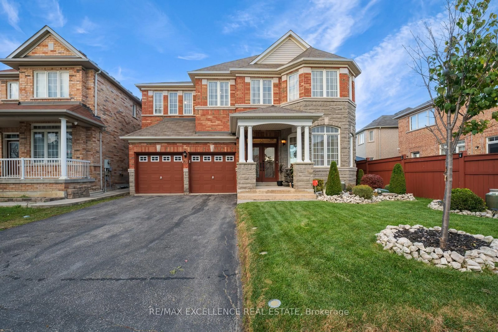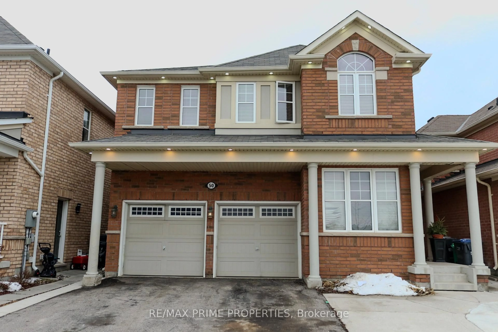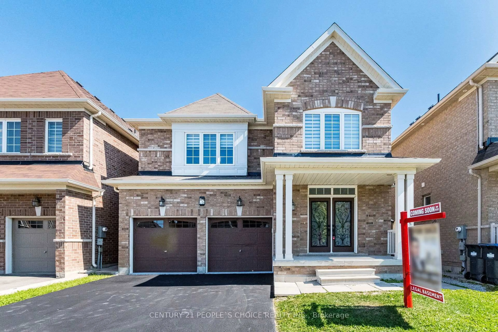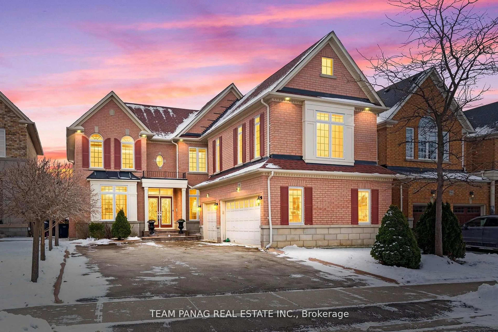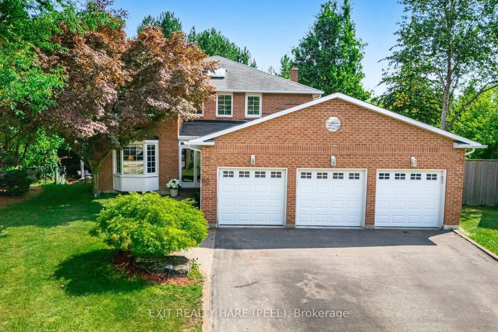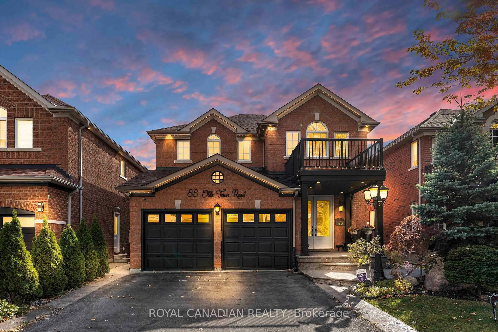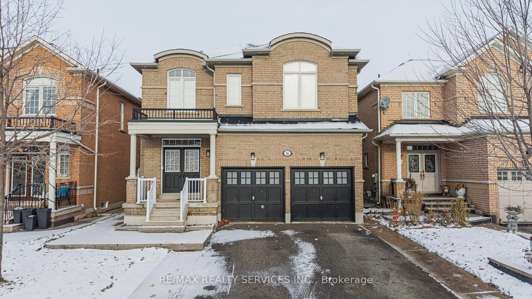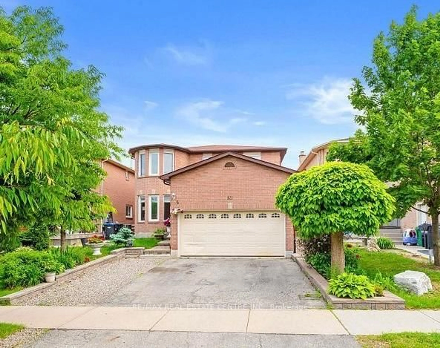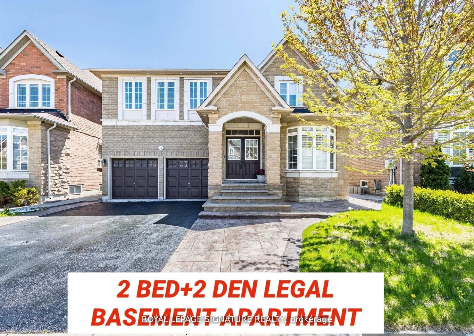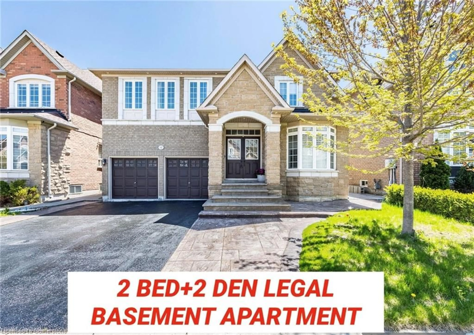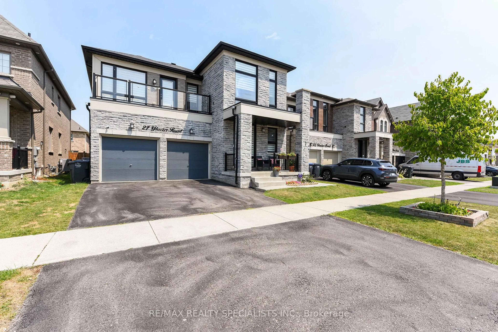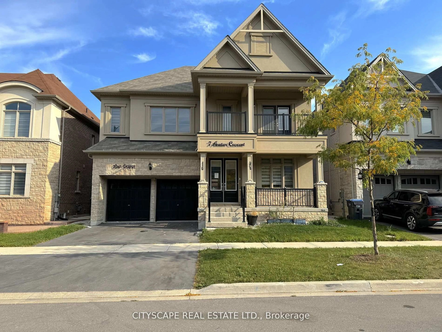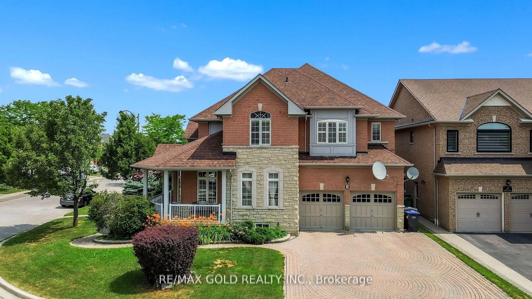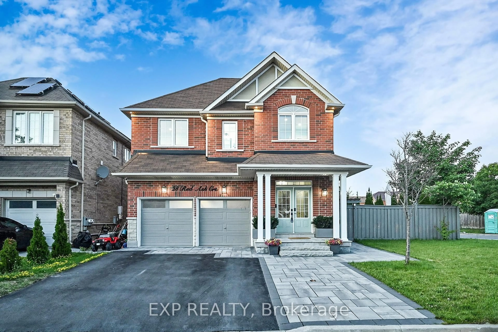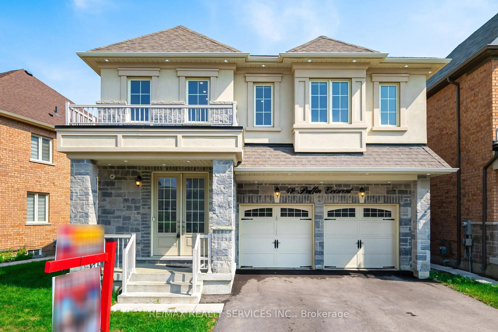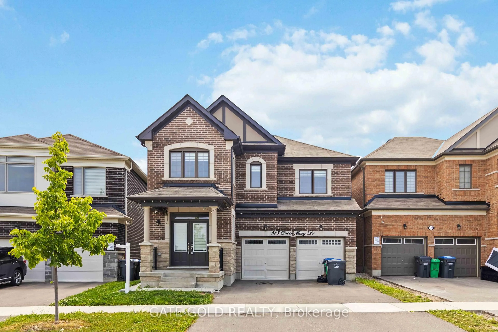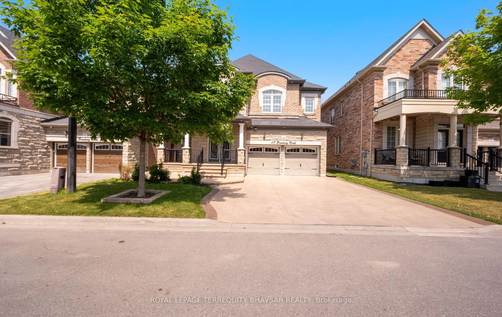428 Father Tobin Rd, Brampton, Ontario L6R 0S2
Contact us about this property
Highlights
Estimated valueThis is the price Wahi expects this property to sell for.
The calculation is powered by our Instant Home Value Estimate, which uses current market and property price trends to estimate your home’s value with a 90% accuracy rate.Not available
Price/Sqft$495/sqft
Monthly cost
Open Calculator
Description
Stunning Detached Home Located In The Highly Desirable Springdale Community! The Main Floor Boasts Soaring 9-foot Ceilings, a Modern Kitchen With Stainless Steel Appliances, And a Stylish two-sided Gas Fireplace That adds Warmth and Charm. Enjoy The Convenience of Separate Living and Family Rooms, on The Main Floor Features a bedroom with full Bathroom. Upstairs offers 4 spacious bedroom with 3 full bathroom Carpet-Free Flooring Throughout. The finished basement includes 2 bedroom ,a full bathroom, and separate living space, making it excellent option for income potential, and ample Parking With space for 5 vehicles. Additional highlights include a garden shed, a brand-new front pillar, a brand new countertop ,new blinds in the rooms and washroom access from every bedroom. With no homes directly in front enjoy added privacy and open views. There Ideally situated near three schools and close to all essential amenities, this home offers exceptional value and lifestyle. Don't miss out on this incredible opportunity!
Upcoming Open House
Property Details
Interior
Features
Main Floor
Living
0.0 x 0.0hardwood floor / Open Concept / Combined W/Dining
Kitchen
0.0 x 0.0Ceramic Floor / Breakfast Bar / Ceramic Back Splash
Family
0.0 x 0.0hardwood floor / Fireplace
Breakfast
0.0 x 0.0Ceramic Floor / Fireplace / W/O To Yard
Exterior
Features
Parking
Garage spaces 1
Garage type Carport
Other parking spaces 4
Total parking spaces 5
Property History
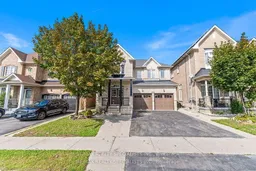 49
49