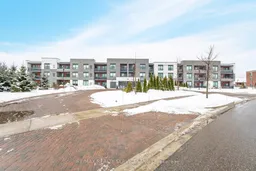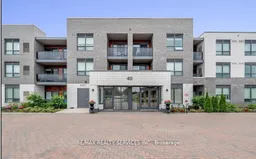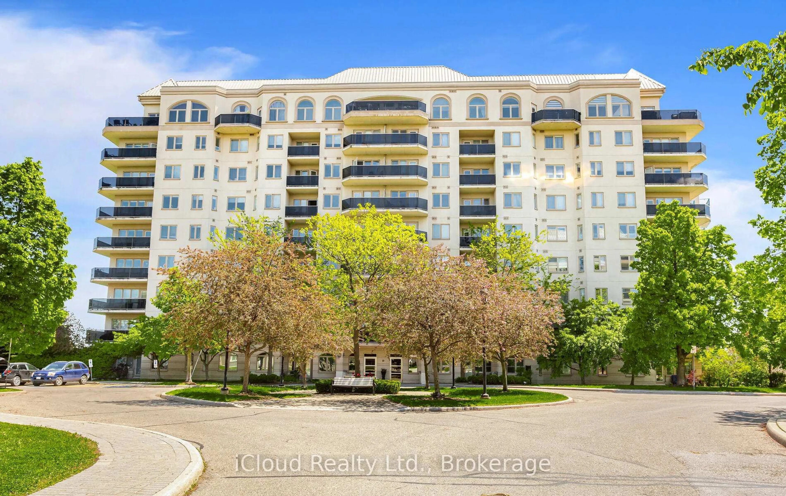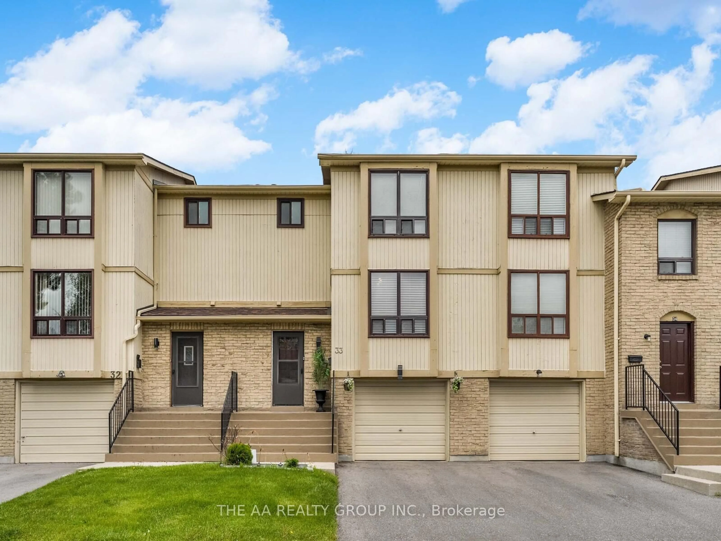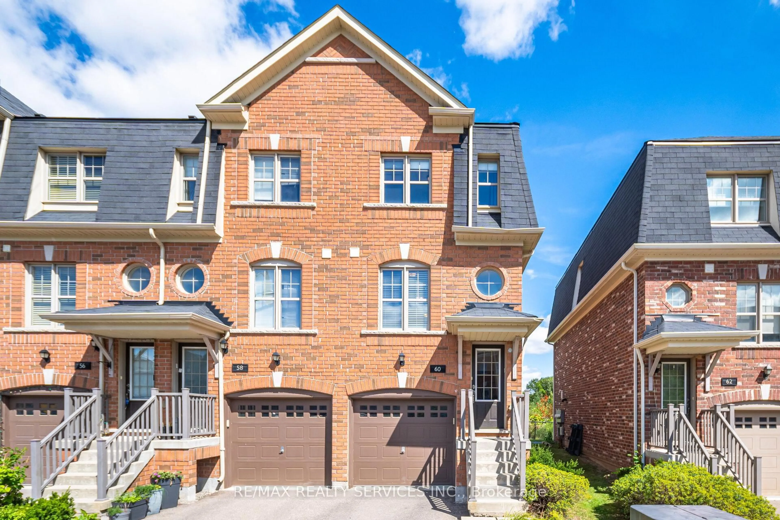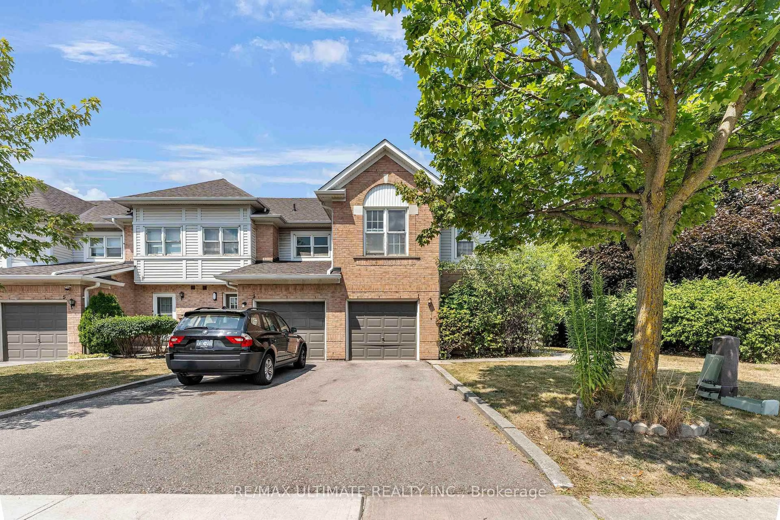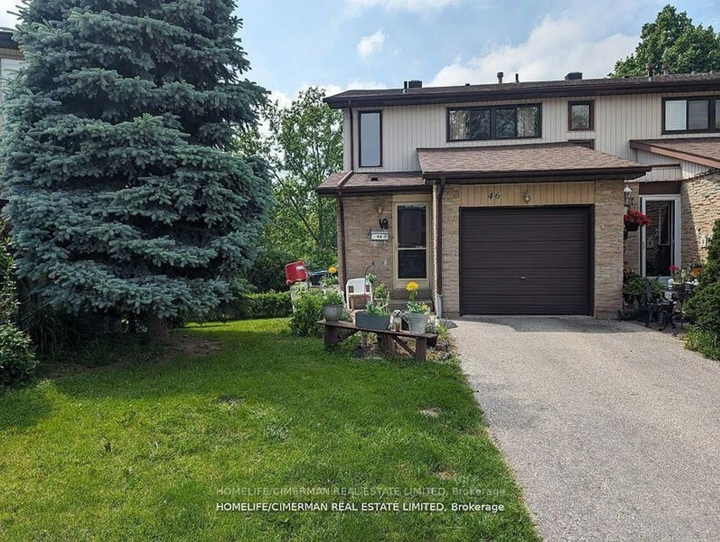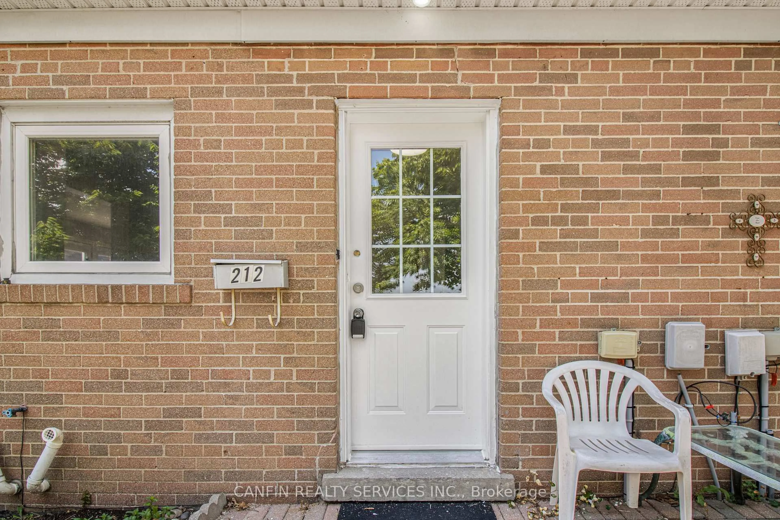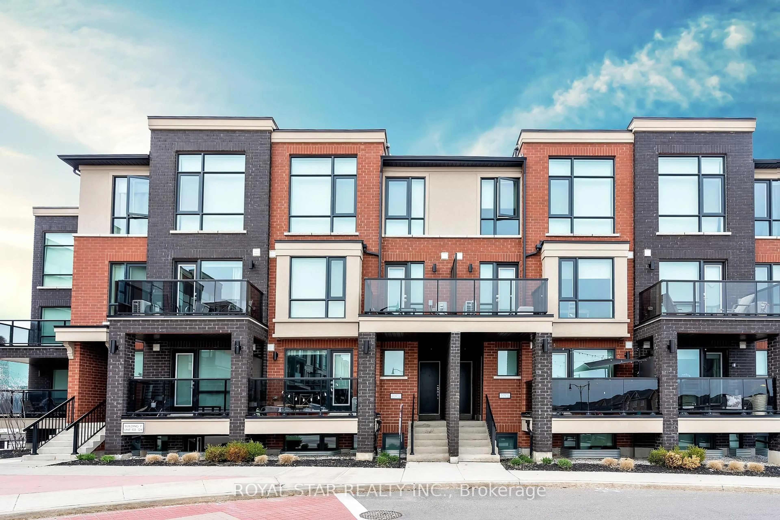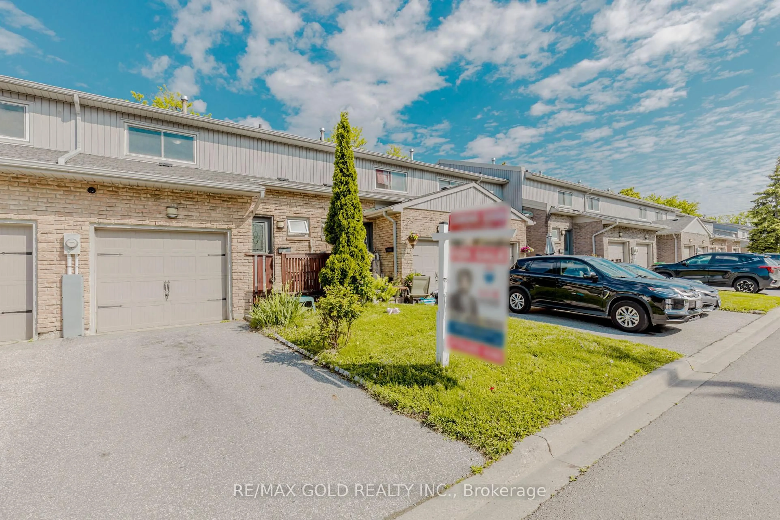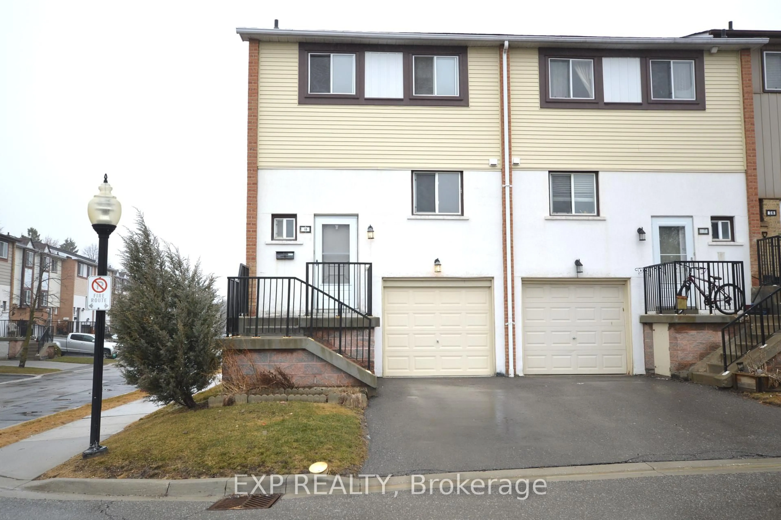Welcome to Ground-Floor Luxury in the Villages of Rosedale. A Premier Gated Community! Discover the perfect blend of elegance, comfort, and ease in this beautifully designed 2-bedroom, 2-bathroom corner suite with rare windows on two sides, flooding the space with natural light. So bright, you'll rarely need to turn the lights on during the day. Located on the ground floor, this suite offers a truly unique feature: your private balcony overlooks a beautifully manicured garden space with mature shrubs and trees bringing the outdoors in and offering a peaceful, green view that no upper unit can match. Enjoy exceptional privacy thanks to the smart positioning of the suite and the adjacent underground parking entrance, which shields the unit from direct sightlines and pedestrian traffic. Inside, you'll find dark hardwood style floors, a modern open-concept layout, and a gourmet kitchen with quartz counters, a breakfast bar, stylish backsplash, and stainless steel appliances. The spacious primary suite includes a walk-in closet and a spa-like 3-piece ensuite with a glass-enclosed shower. This unit comes with 1 underground parking space (never brush snow off your car again!) and a private locker. All of this, nestled within one of Brampton's most desirable gated communities, where residents enjoy access to a private 9-hole golf course, clubhouse, pool, gym, tennis, and a vibrant social lifestyle. This is everything you'd hope for in a condo when its time to simplify your space but not your lifestyle. Come see for yourself and book your private tour today!
