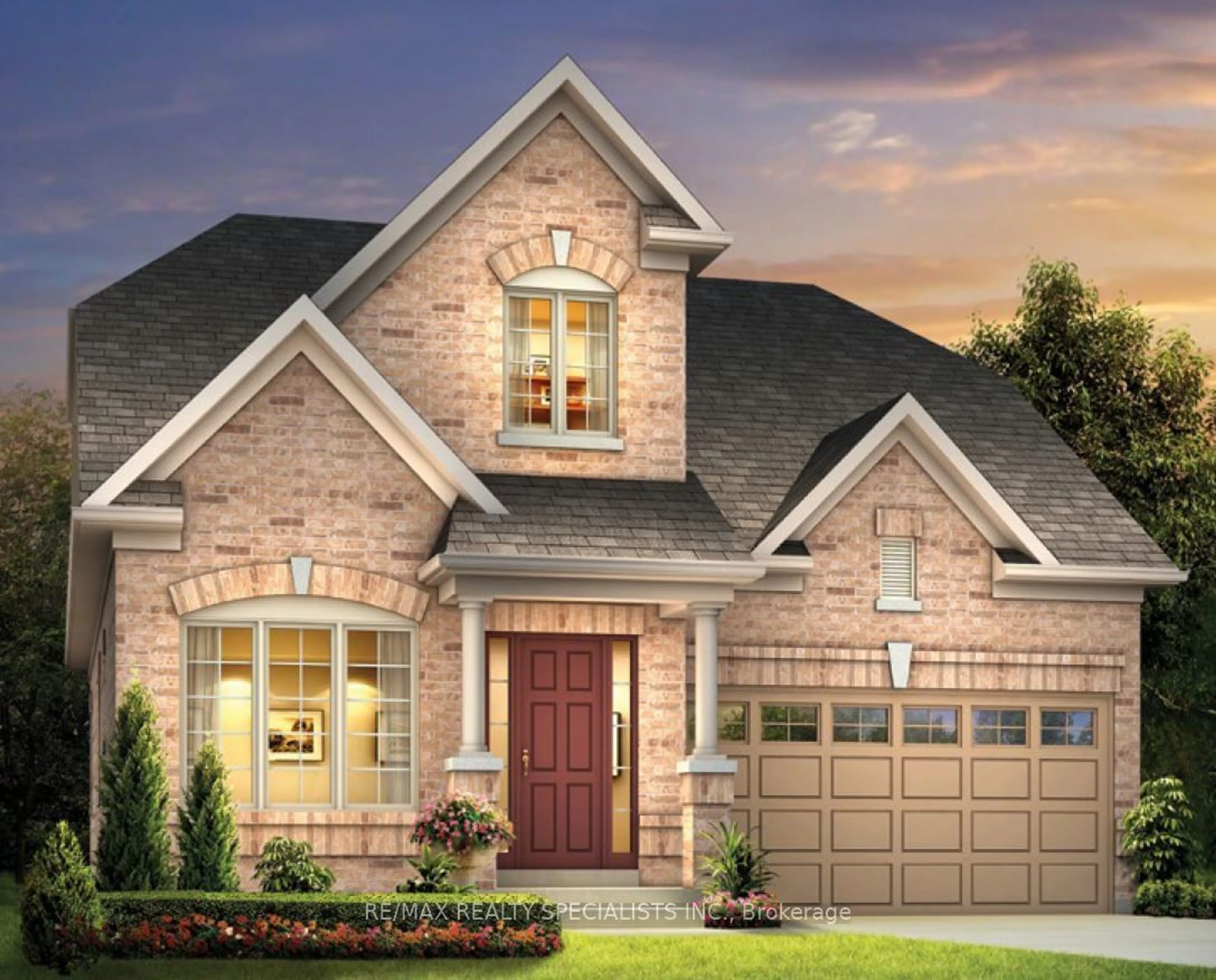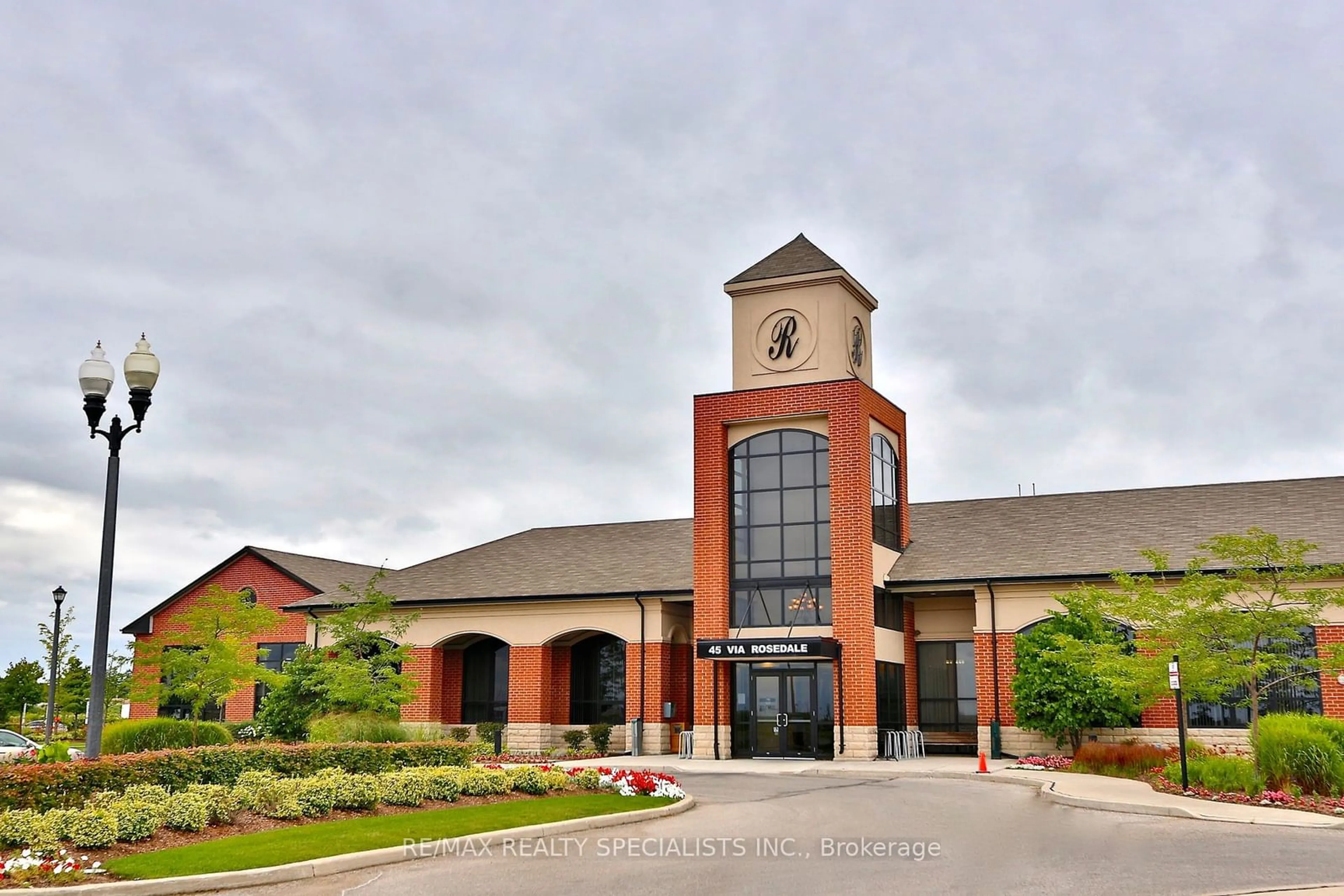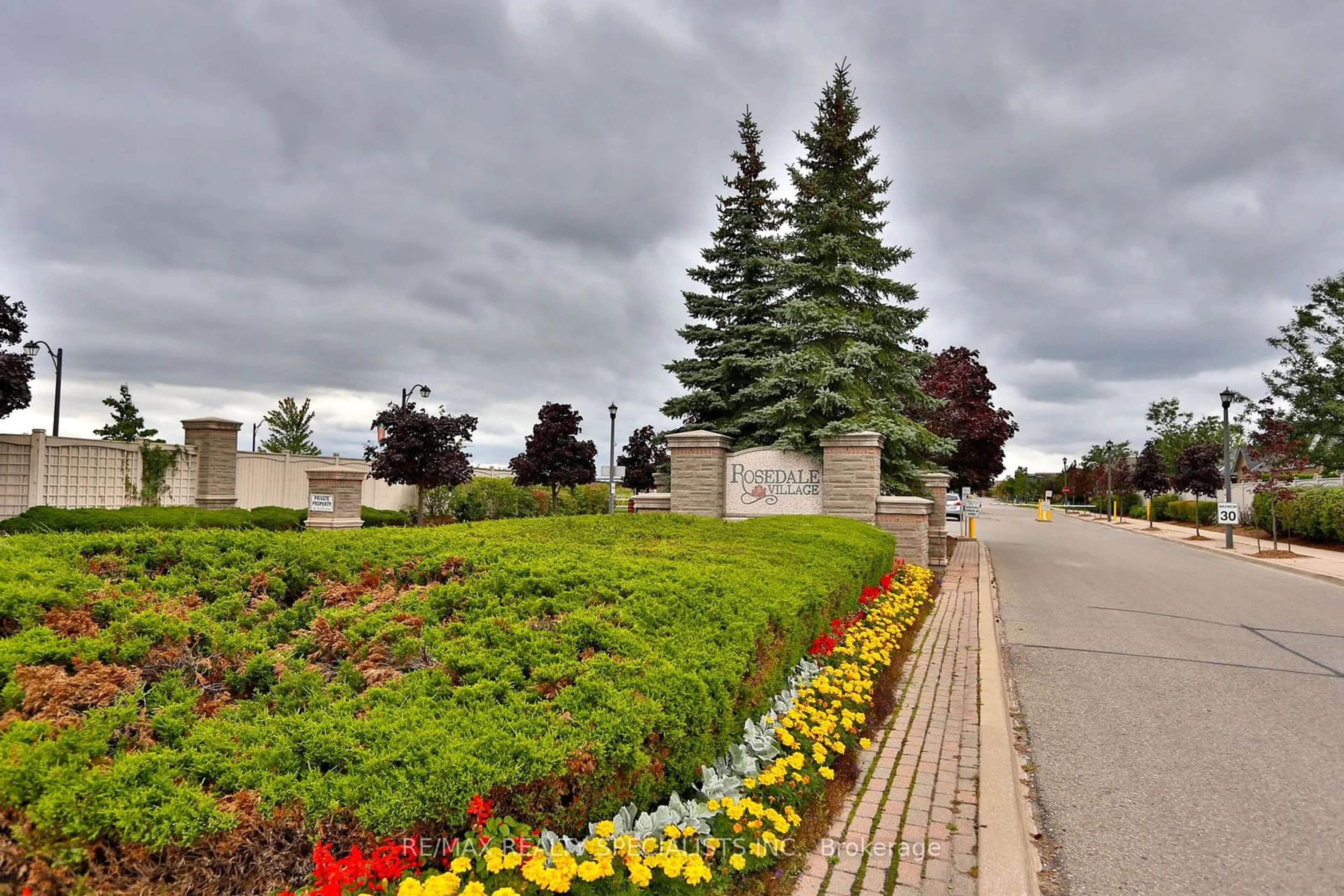4 Clermiston Cres, Brampton, Ontario L6R 3W9
Contact us about this property
Highlights
Estimated ValueThis is the price Wahi expects this property to sell for.
The calculation is powered by our Instant Home Value Estimate, which uses current market and property price trends to estimate your home’s value with a 90% accuracy rate.Not available
Price/Sqft$678/sqft
Est. Mortgage$4,934/mo
Maintenance fees$513/mo
Tax Amount (2024)$4,851/yr
Days On Market98 days
Description
Desirable Rosedale Village Gated Adult Community. Discover luxury living at its best! New Beautiful Bright & Sunny Bungaloft. A place you'll be proud to call home. Just 1 year new! Many upgrades including 12x24 Ceramic Floor, Hardwood & Wrought Iron Railings, Kitchen features Center Island & Breakfast Bar, Open Concept with Vaulted Ceiling in Great Room & Gas Fireplace. 2 Bedrooms plus Main Floor Den/Office/Guest Room. Primary features 3 piece Ensuite with Large Step in Glass Shower. Loft features a Bedroom, 4 piece Bath & Sitting Area - great for company! Resort like Amenities with a Private Golf Course (Fees Included), Beautiful Clubhouse with Indoor Saltwater Pool, Auditorium, Exercise Room, Sauna and Meeting/Party Rooms. Pickleball/Tennis Courts, Bocce Ball, Shuffleboard and so much more! Lawn Care & Snow Removal Included. 24/7 Security/Gated Community.
Property Details
Interior
Features
2nd Floor
Loft
3.96 x 3.84Hardwood Floor / Window / Open Concept
2nd Br
3.90 x 3.05Hardwood Floor / 4 Pc Bath / Closet
Exterior
Features
Parking
Garage spaces 2
Garage type Attached
Other parking spaces 2
Total parking spaces 4
Condo Details
Inclusions
Property History
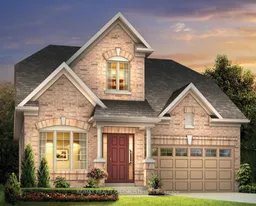 38
38
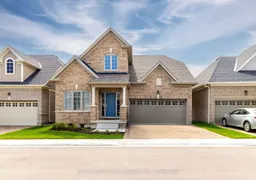
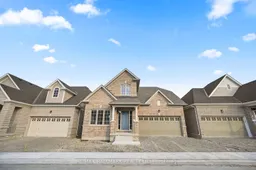
Get up to 1% cashback when you buy your dream home with Wahi Cashback

A new way to buy a home that puts cash back in your pocket.
- Our in-house Realtors do more deals and bring that negotiating power into your corner
- We leverage technology to get you more insights, move faster and simplify the process
- Our digital business model means we pass the savings onto you, with up to 1% cashback on the purchase of your home
