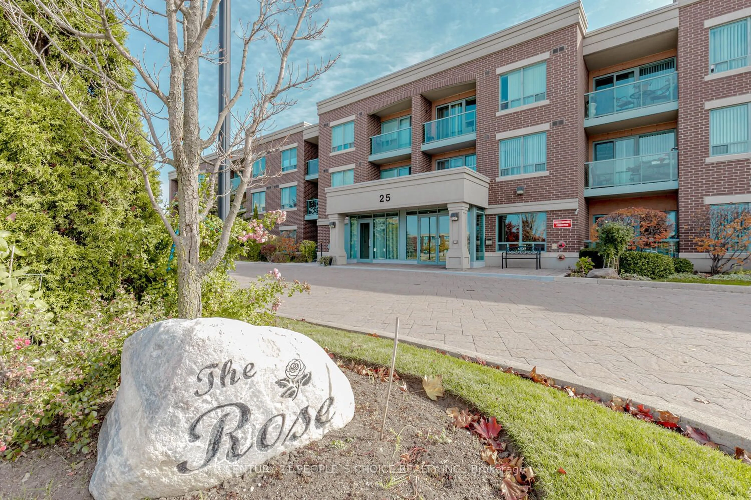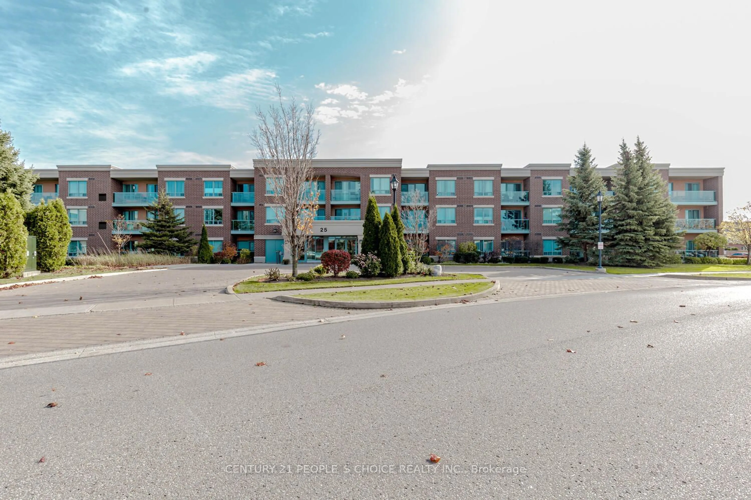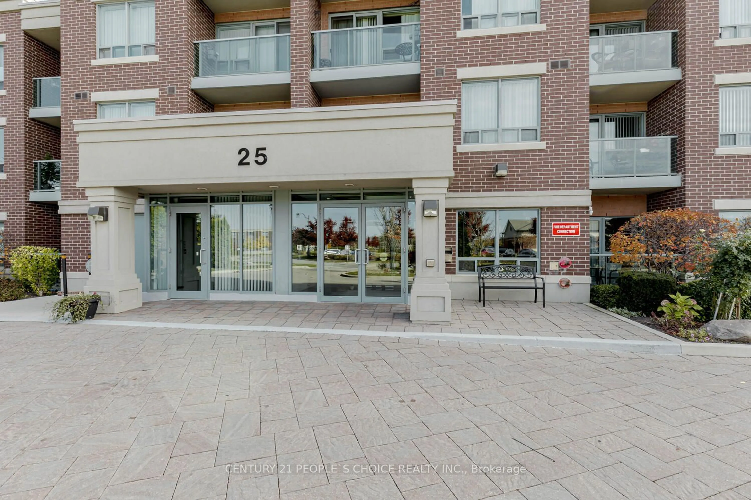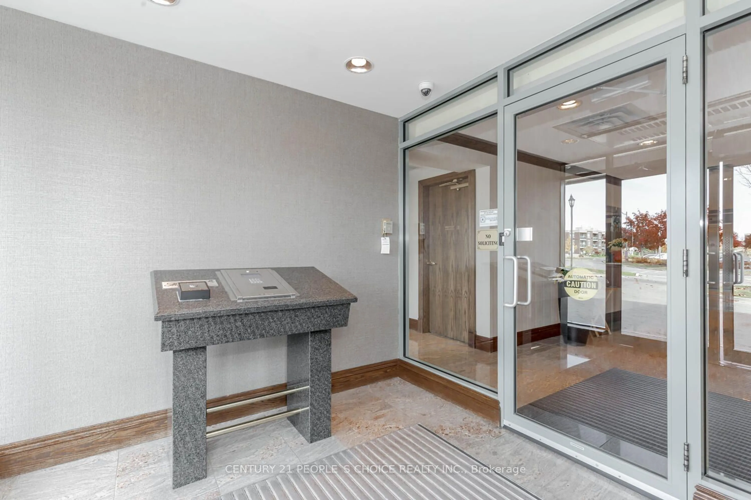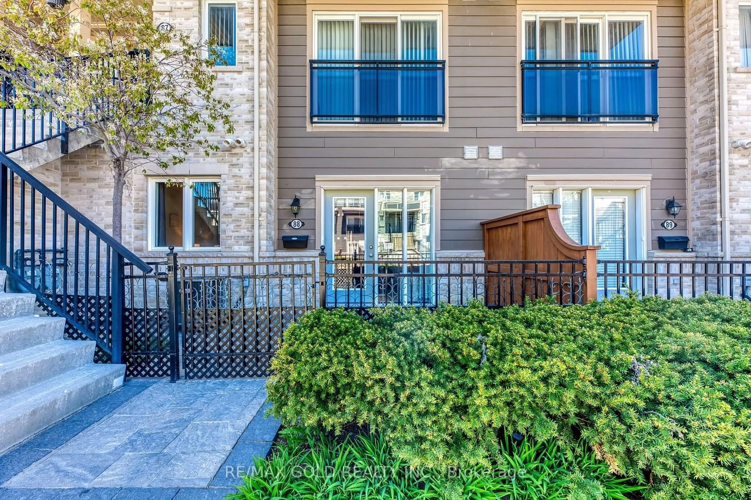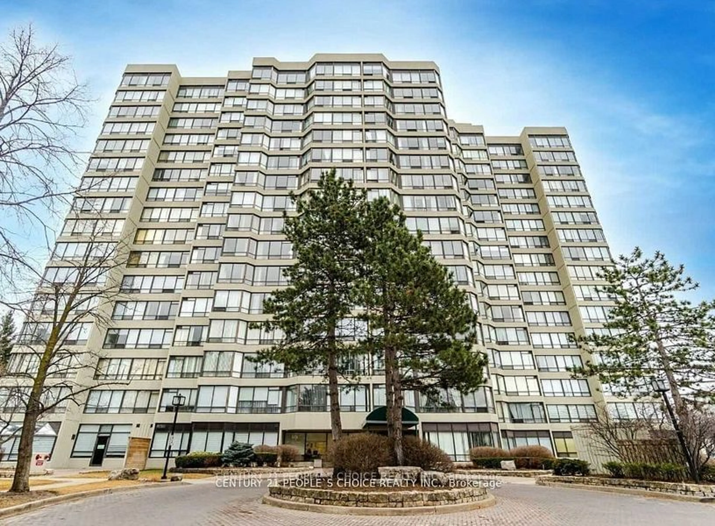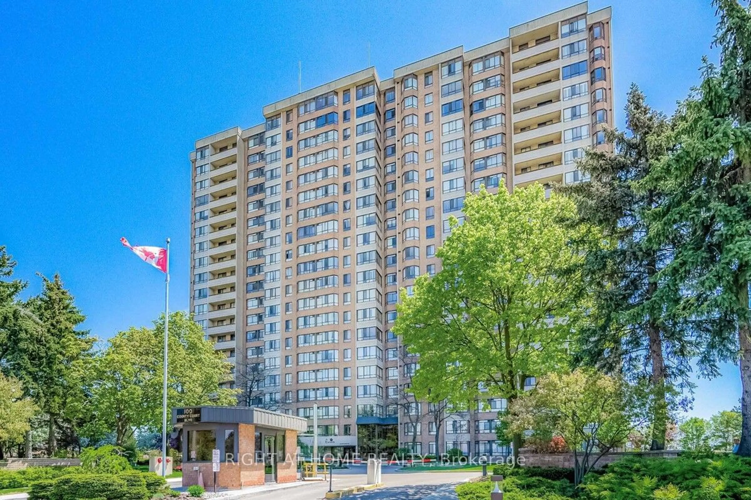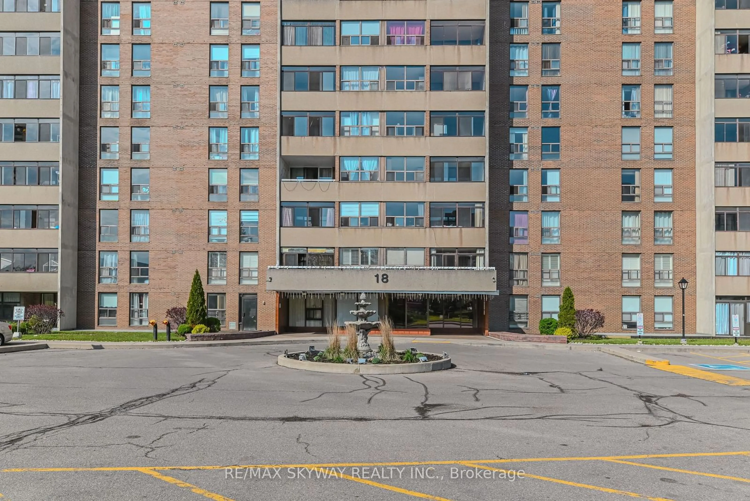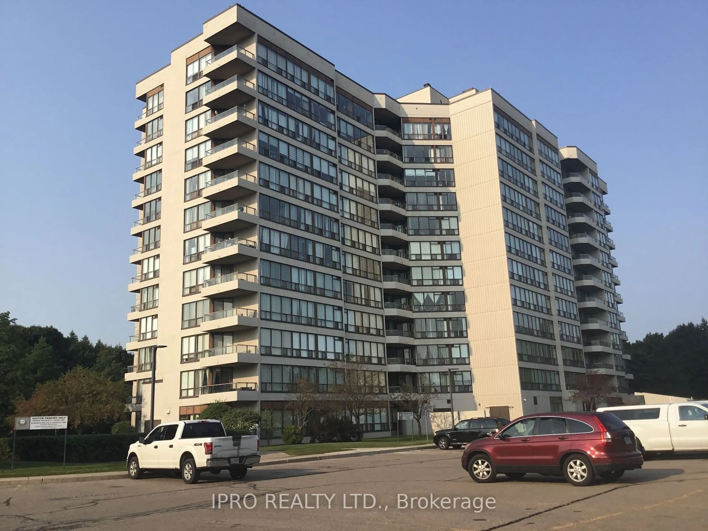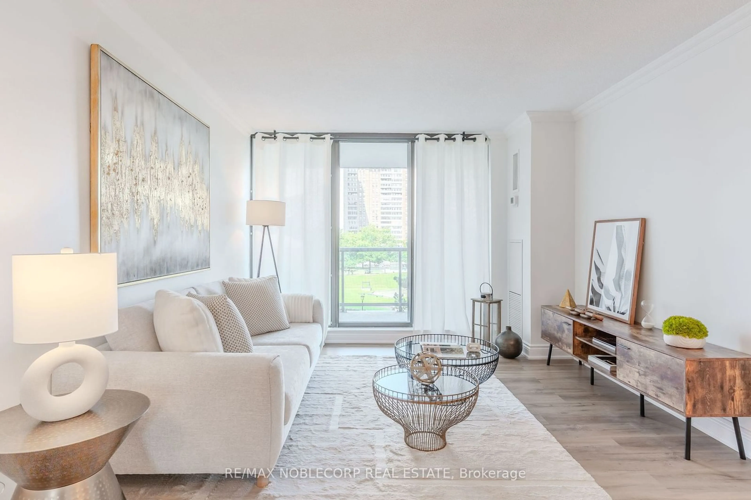25 Via Rosedale #210, Brampton, Ontario L6R 3J8
Contact us about this property
Highlights
Estimated ValueThis is the price Wahi expects this property to sell for.
The calculation is powered by our Instant Home Value Estimate, which uses current market and property price trends to estimate your home’s value with a 90% accuracy rate.Not available
Price/Sqft$696/sqft
Est. Mortgage$2,233/mo
Maintenance fees$744/mo
Tax Amount (2024)$2,789/yr
Days On Market54 days
Description
Welcome to vibrant adult living at Rosedale Village! This highly sought-after gated community brings resort-style amenities to your doorstep, featuring exclusive access to a private 9-hole executive golf course, clubhouse, and a host of planned activities for every interest. This suite offers 730 square feet of thoughtfully designed living space, including a spacious one-bedroom with a large closet and a clean, well-maintained broadloom that adds to comfort and coziness. Plus, a versatile den that can easily function as an office, formal dining or a library. The open-concept living flows seamlessly into a well-appointed kitchen with stainless steel appliances, ample workspace, and lots of cabinets. This move-in-ready suite is bright, spotless and has a practical layout. Enjoy serene, unobstructed views from your private balcony overlooking the bustling clubhouse and picturesque surroundings. This safe, quiet yet active and vibrant community offers convenient amenities such as a party room, common social/sitting areas, BBQ, lots of visitor parking and much more! Under 1 minute drive to Trinity Common mall, hwy 410. Close to Heart Lake conservation area, gas station, soccer centre.
Property Details
Interior
Features
Flat Floor
Living
4.62 x 3.12W/O To Balcony / Open Concept / Broadloom
Kitchen
3.75 x 3.09Stainless Steel Appl / Ceramic Floor / Open Concept
Br
4.65 x 3.02Large Window / Closet / Broadloom
Den
3.76 x 3.05Separate Rm / Open Concept / Broadloom
Exterior
Features
Parking
Garage spaces 1
Garage type Underground
Other parking spaces 0
Total parking spaces 1
Condo Details
Amenities
Exercise Room, Indoor Pool, Rooftop Deck/Garden, Tennis Court, Visitor Parking
Inclusions
Get up to 1% cashback when you buy your dream home with Wahi Cashback

A new way to buy a home that puts cash back in your pocket.
- Our in-house Realtors do more deals and bring that negotiating power into your corner
- We leverage technology to get you more insights, move faster and simplify the process
- Our digital business model means we pass the savings onto you, with up to 1% cashback on the purchase of your home
