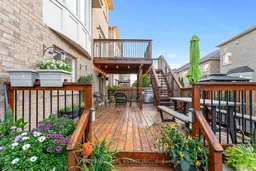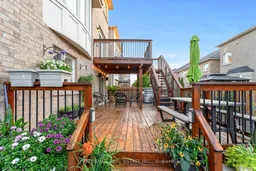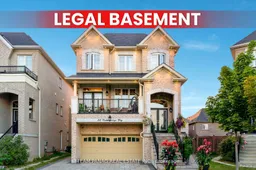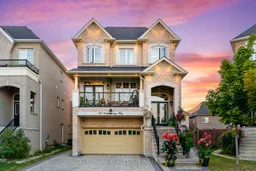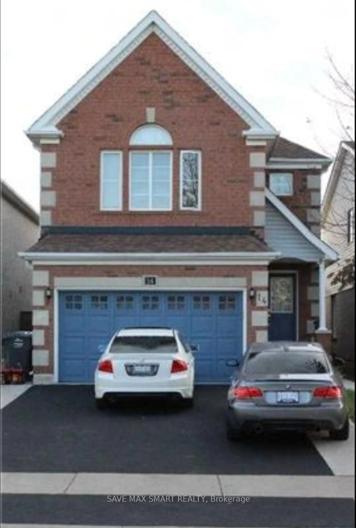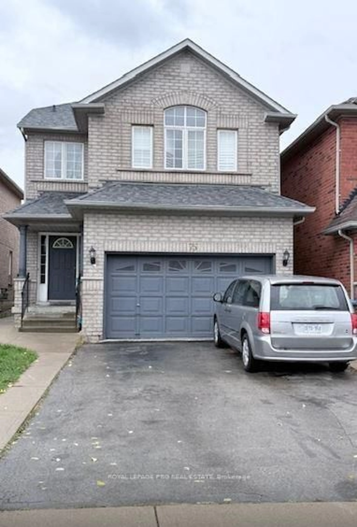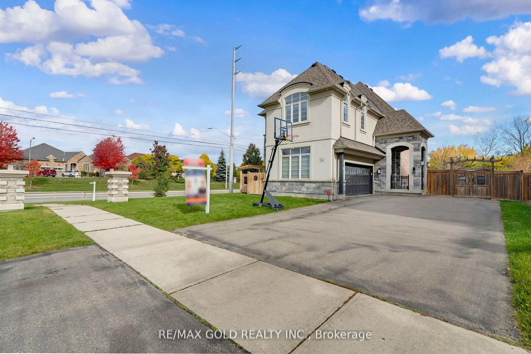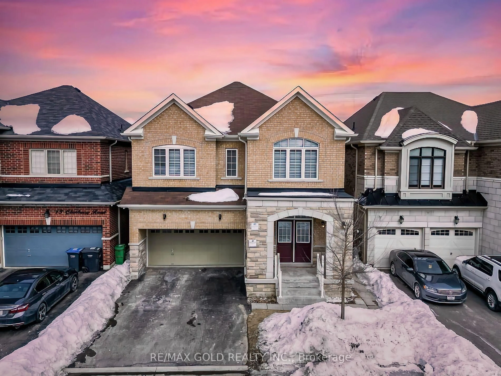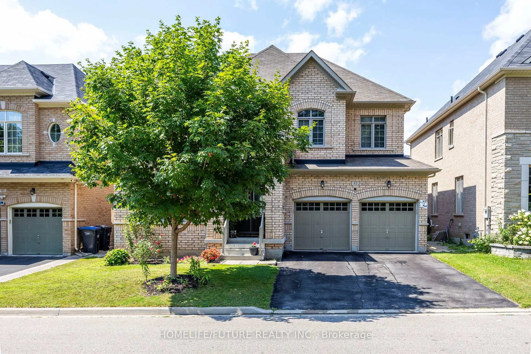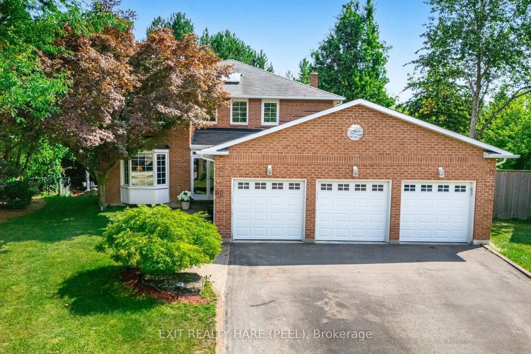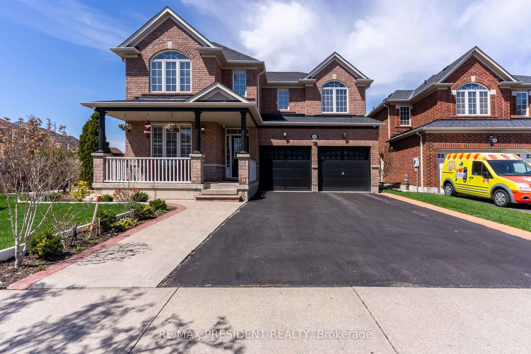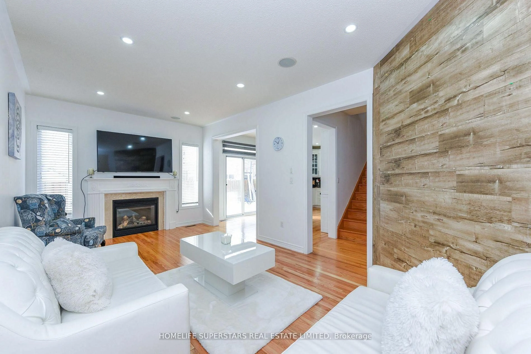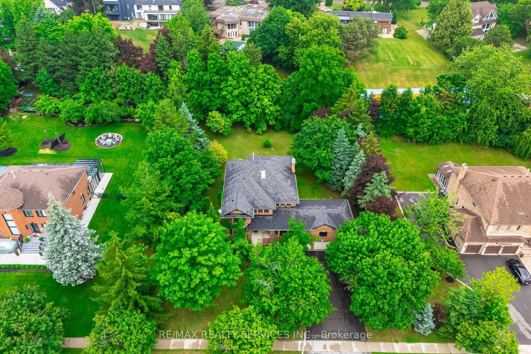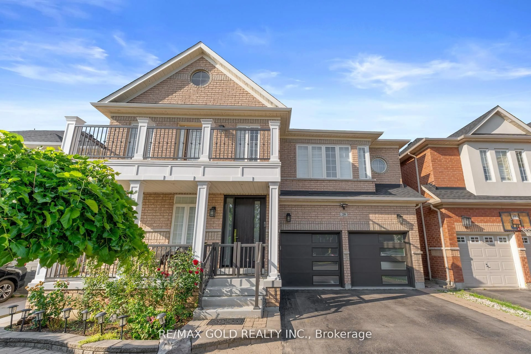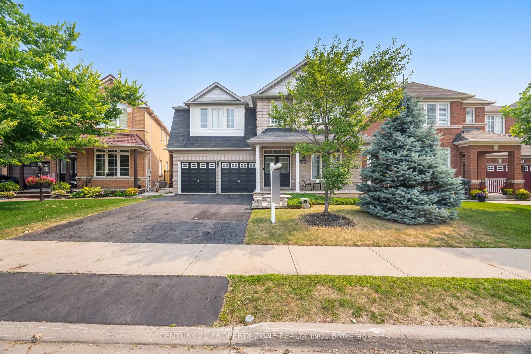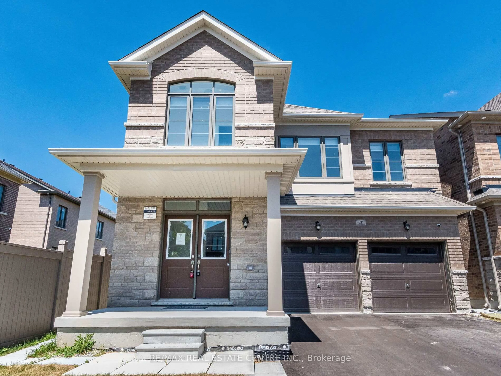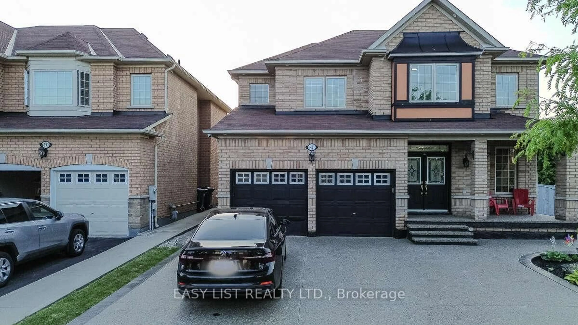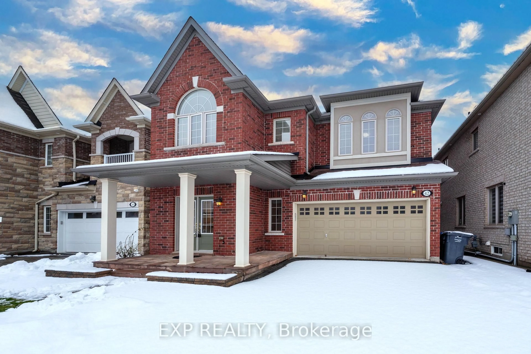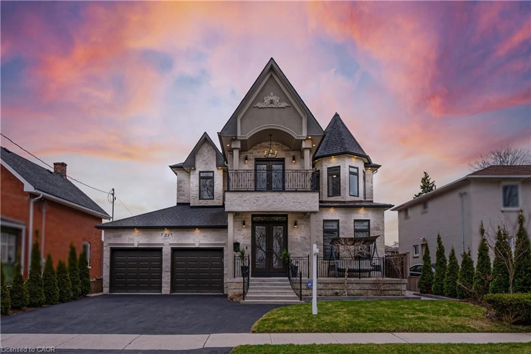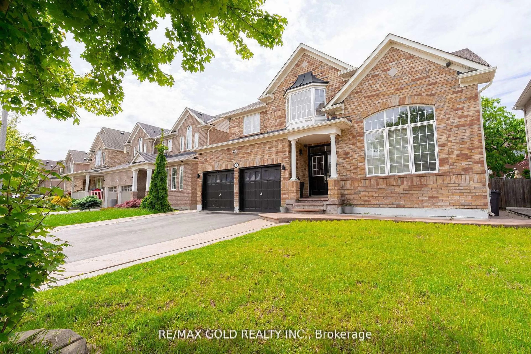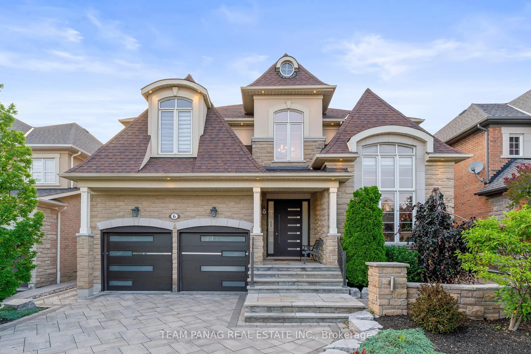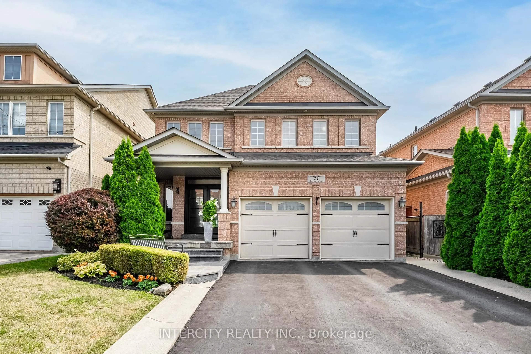Stunning exceptionally Upgraded Detached Home in Prestigious Springdale Featuring 5+1 Bedrooms, 6 Bathrooms & a Fully Finished LEGAL Basement. Beautifully Appointed Main Floor Offers Separate Living, Dining & Family Rooms, 9-ft Ceilings, Pot Lights, California Shutters, Main Floor Laundry & Chef's Kitchen with Built-In S/S Appliances, Granite Counters & Polished Porcelain Flooring, Main Floor Laundry. Second Floor Boasts Primary bedroom with a fully upgraded Spa-Inspired Primary Ensuite with quartz countertops with W/I Closet. Second bedroom with 3 pc ensuite. Semi-Ensuite for Remaining Bedrooms .There is lower level offer 1 bedroom 1 full bath and media room offering additional space for your family. 1-Bed LEGAL Basement with LEGAL Separate Entrance, Kitchen & Laundry - Ideal for Rental or Multigenerational Living. Exterior Upgrades Exceed $90K: Interlocking Walkways, Multi-Level Deck, Fire pit, and Exterior Pot Lights. Includes Owned $10K Water Softener. NO CARPET IN THE HOUSE.Close to Top Schools, Parks, Transit & Shopping. A Rare Offering of Luxury, Comfort & Income Potential.
Inclusions: All electrical light fixtures; existing stainless steel fridge, stove and b/i dishwasher, clothes washer and dryer, All window blinds and coverings.
