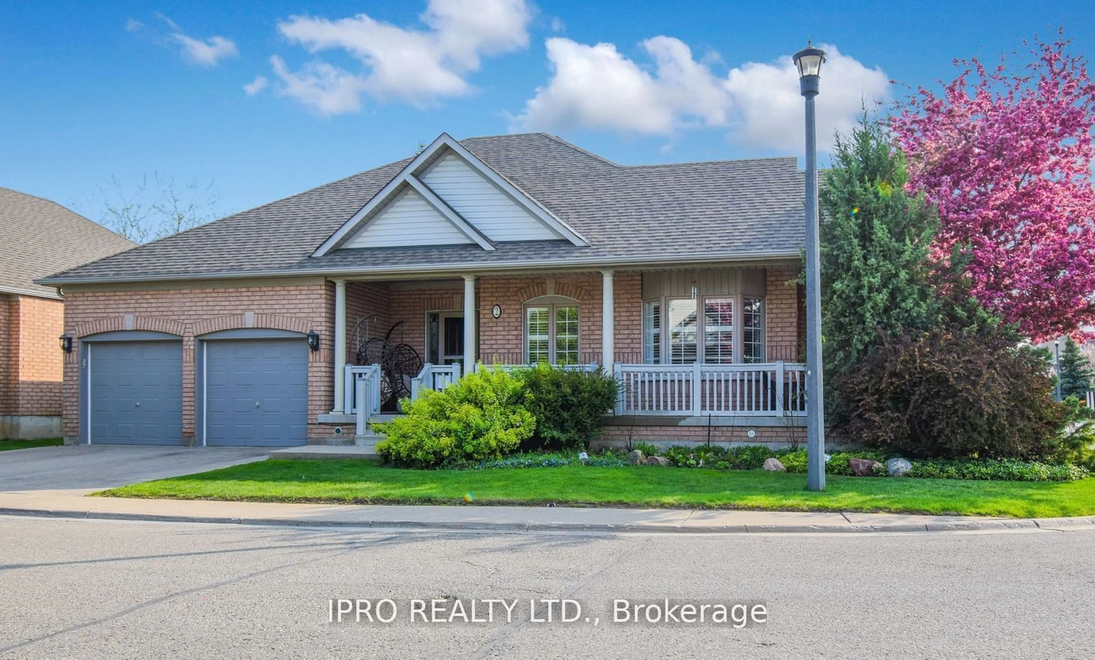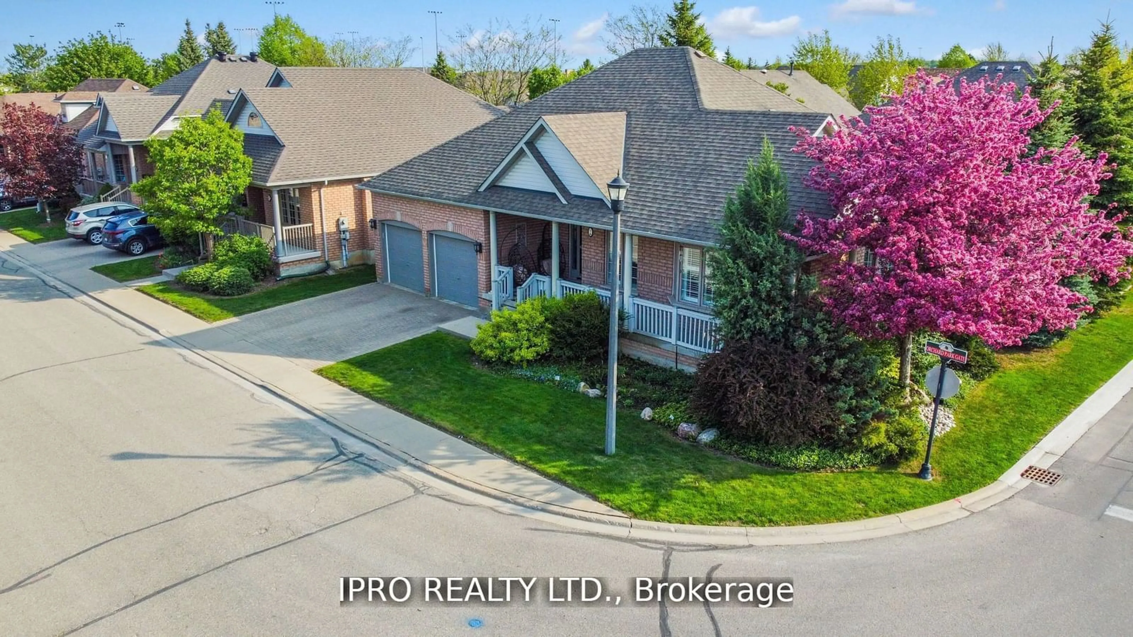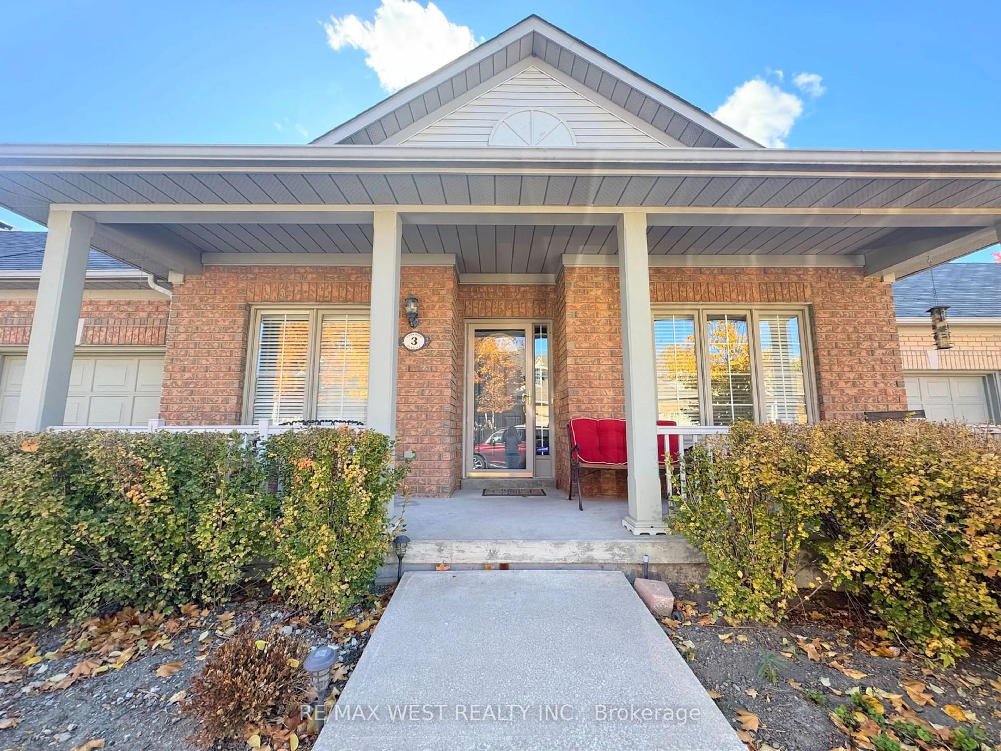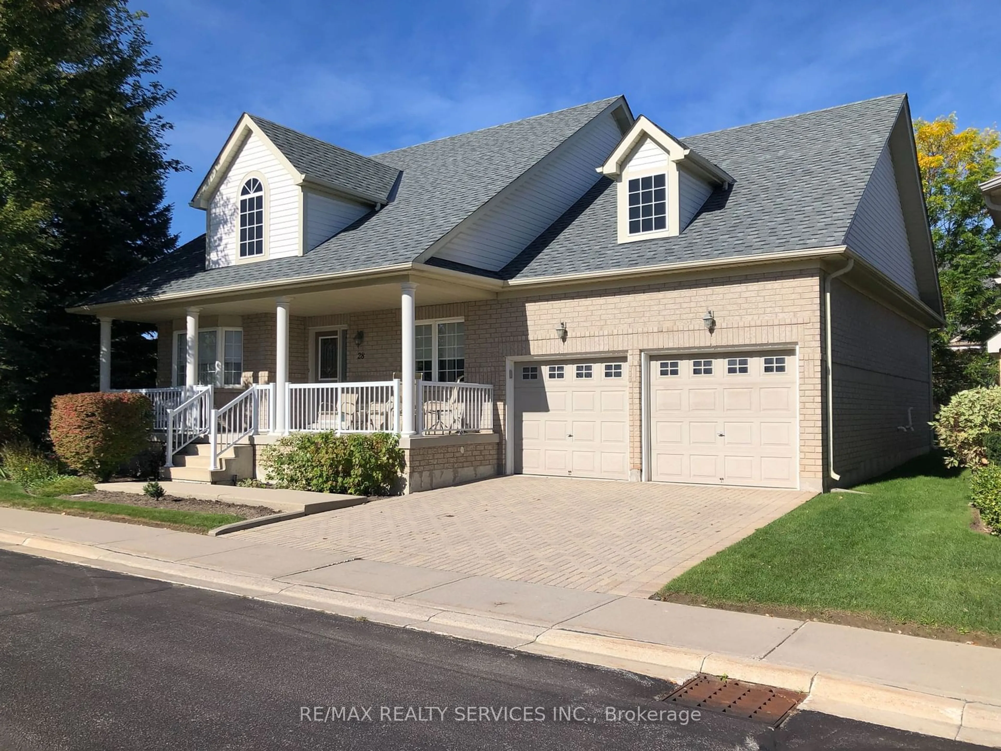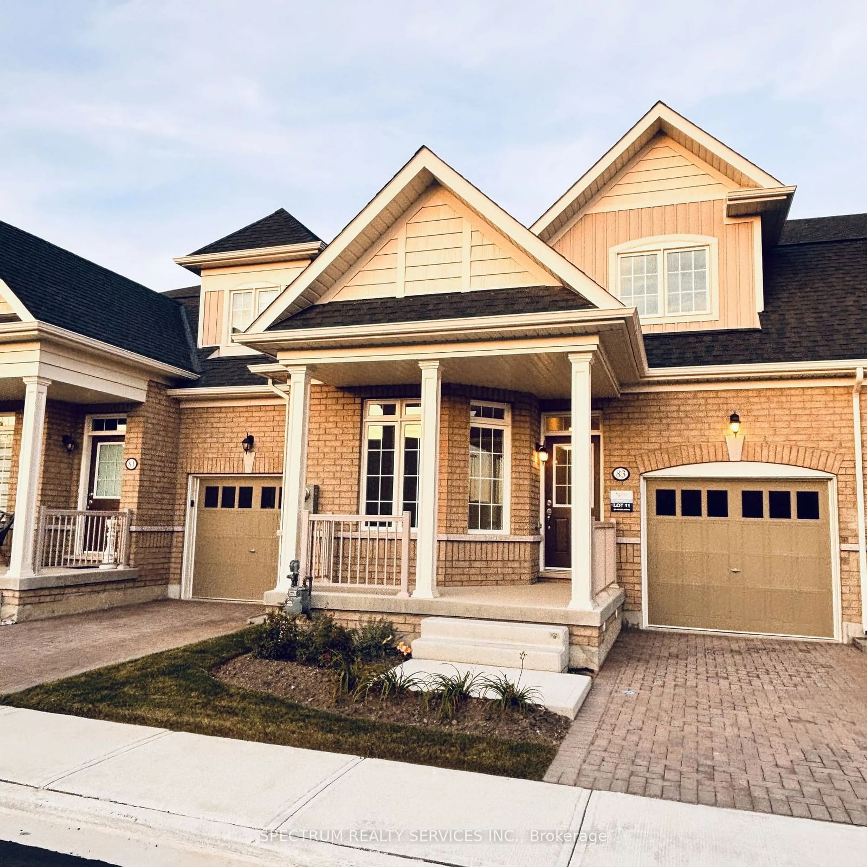2 Orchard Park Gate, Brampton, Ontario L6R 1W5
Contact us about this property
Highlights
Estimated ValueThis is the price Wahi expects this property to sell for.
The calculation is powered by our Instant Home Value Estimate, which uses current market and property price trends to estimate your home’s value with a 90% accuracy rate.Not available
Price/Sqft$803/sqft
Est. Mortgage$5,149/mo
Maintenance fees$560/mo
Tax Amount (2024)$6,276/yr
Days On Market17 days
Description
Redefine Your Lifestyle In The Prestigious Gated Community Of Rosedale Village Offering 24/7 Security & Endless Amenities Including A Private 9 Hole Golf Course, Indoor Pool, Sauna, Gym, Tennis Courts & More Plus All Lawn Care & Snow Removal Included. Situated Across From A Quiet Parkette This 2 Bed, 3 Bath Detached Bungalow With Double Car Garage & Finished Basement Offers More Than 2600 Sq.Ft. Of Finished Living Space Boasting A Bright & Spacious Eat-In Kitchen Complete With Stainless Steel Appliances, Corian Counters & Walkout To Private Garden Patio. The Combined Living/Dining Area Features A Gas Fireplace, Hardwood Floors, California Shutters & Crown Moulding. Primary Bedroom With Large Walk-In Closet Includes An Upgraded 4 Piece Ensuite Bath With Walk-In Glass Shower & Bidet. Fully Finished Basement Offers A Spacious Family Room With Gas Fireplace, 4 Piece Bath With Heated Floor, Plenty of Storage Space And An Additional Potential Bedroom Upon An Approved By-law Variance Application From The City Of Brampton. Located On A Quiet Cul-De-Sac. See Video Tour!
Property Details
Interior
Features
Main Floor
Kitchen
4.26 x 1.98Ceramic Floor / Stainless Steel Appl / Undermount Sink
Breakfast
3.88 x 5.63Hardwood Floor / O/Looks Garden / W/O To Garden
Living
5.68 x 2.13Hardwood Floor / Gas Fireplace / California Shutters
Dining
3.09 x 3.14Hardwood Floor / California Shutters
Exterior
Parking
Garage spaces 2
Garage type Built-In
Other parking spaces 2
Total parking spaces 4
Condo Details
Amenities
Exercise Room, Gym, Indoor Pool, Party/Meeting Room, Tennis Court
Inclusions
Property History
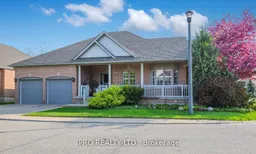 39
39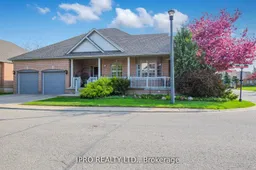 40
40Get up to 1% cashback when you buy your dream home with Wahi Cashback

A new way to buy a home that puts cash back in your pocket.
- Our in-house Realtors do more deals and bring that negotiating power into your corner
- We leverage technology to get you more insights, move faster and simplify the process
- Our digital business model means we pass the savings onto you, with up to 1% cashback on the purchase of your home
