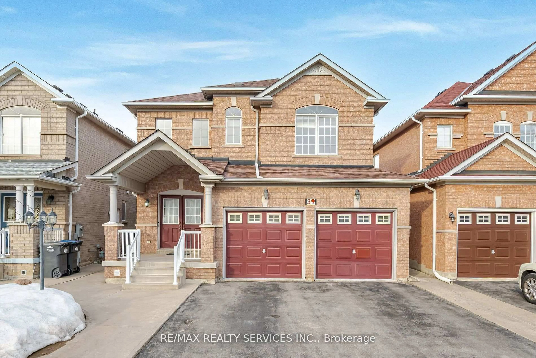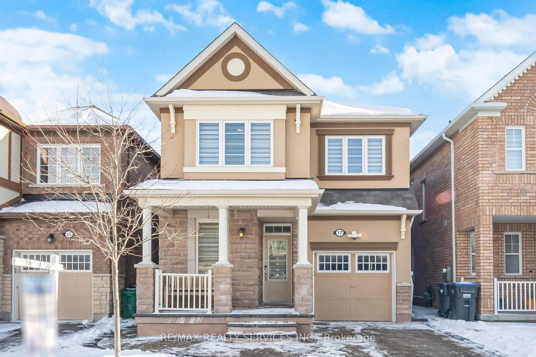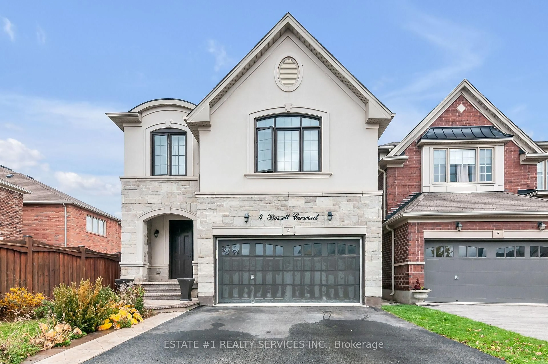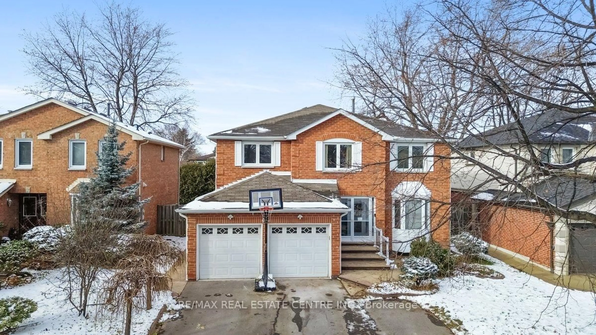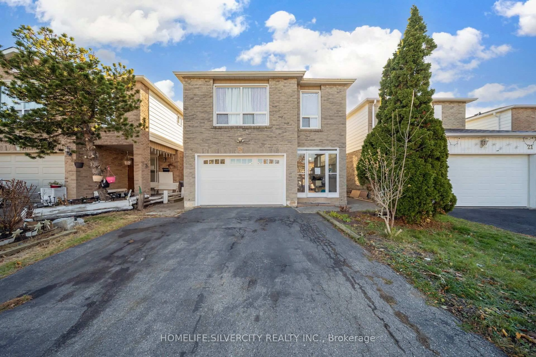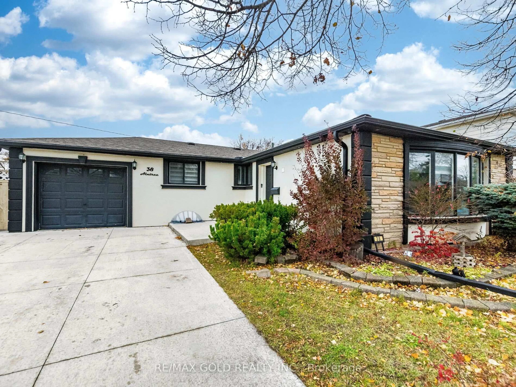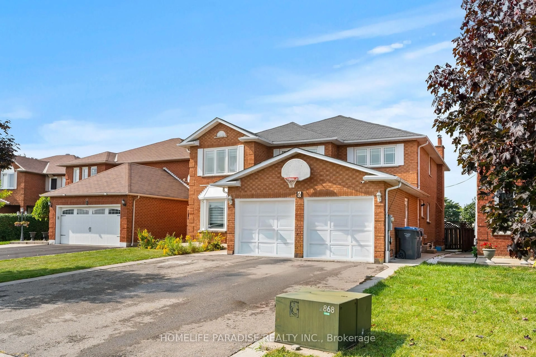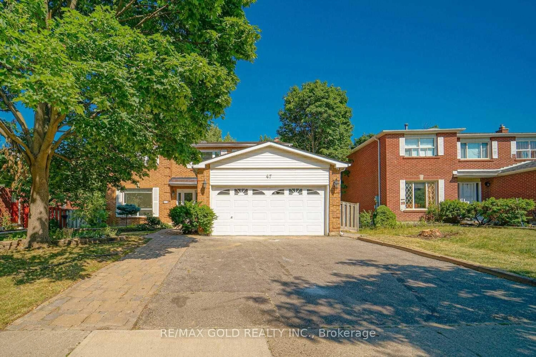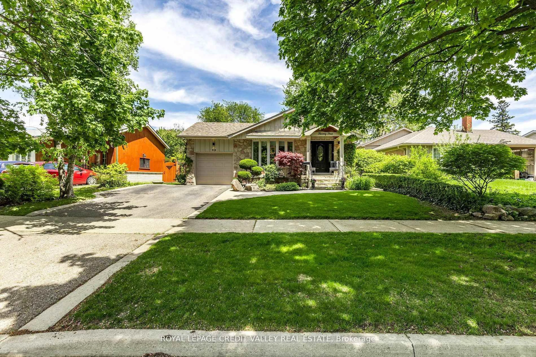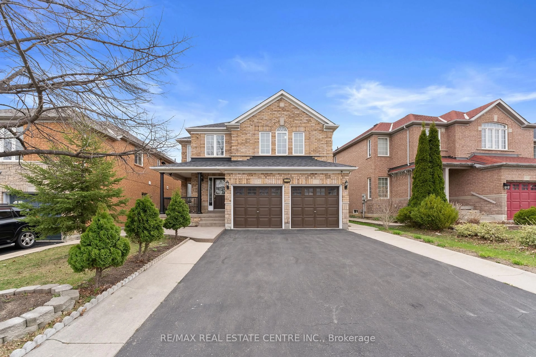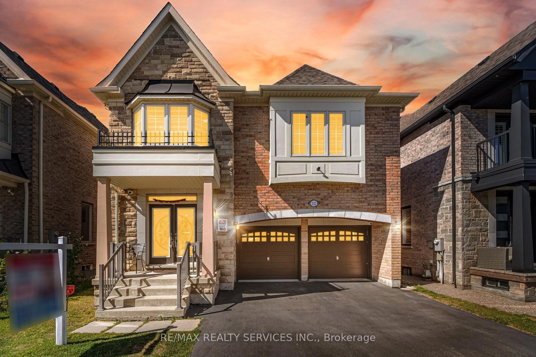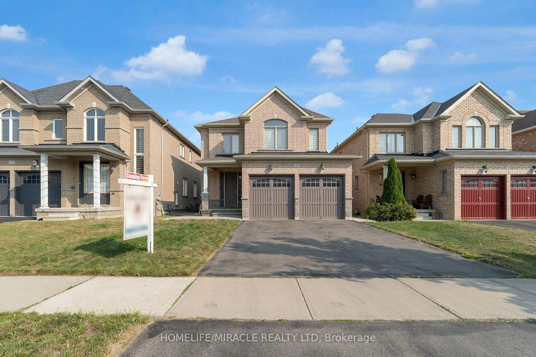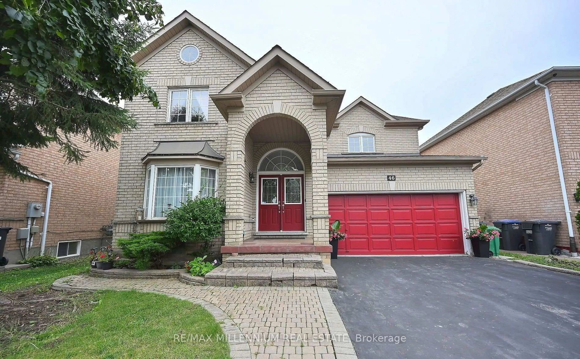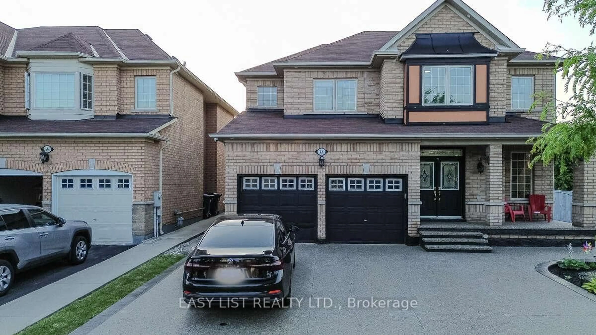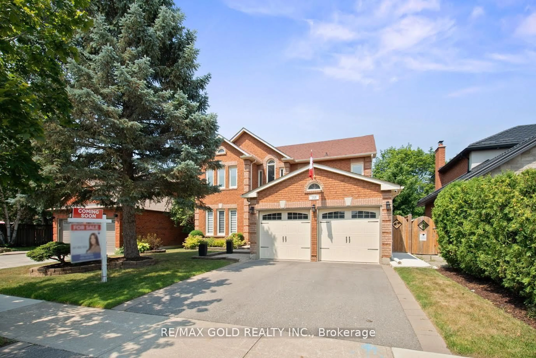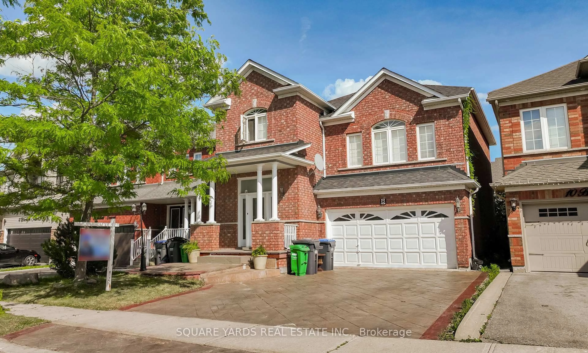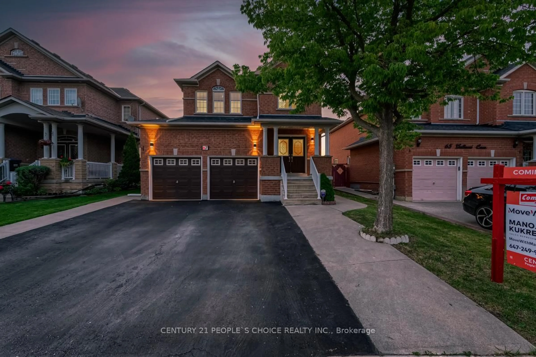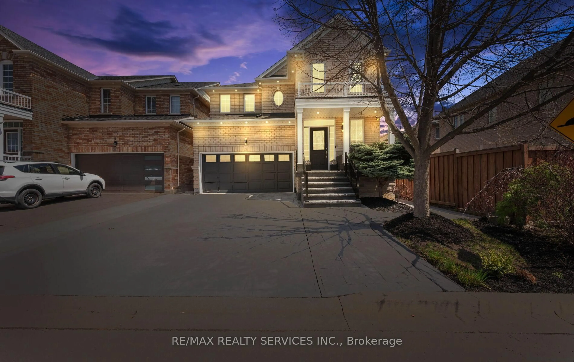Discover this stunning 4-bedroom+Den/office space, 3-bathroom Great Gulf home in Brampton, offering a unique blend of charm and modern upgrades. The 2022 main floor renovation showcases pot lights, quartz countertops, under mount lighting, a large island with extra storage, and new appliances, creating an ideal space for both family life and entertaining. Upstairs, enjoy soaring 10-foot ceilings in the family room, adding a grand feel to the space!This property is filled with practical and stylish upgrades, including custom California shutters on every window, zero-maintenance outdoor siding, a brand-new front door, and a fully fenced yard for privacy. Recent upgrades to the furnace and A/C (2018), a comprehensive attic insulation update (2020), and triple-pane windows enhance energy efficiency and year-round comfort.Set on a generous, pool-sized lot with an added outdoor shed, this home offers plenty of space and versatility in a fantastic location close to schools, parks, and shopping. Don't miss the chance to make this upgraded, move-in-ready home yours!
Inclusions: Upgraded electrical light fixtures, and central vac rough-in for added convenience. Triple-pane windows (last 8 years) enhance insulation, while thezero-maintenance front door and siding offer lasting.
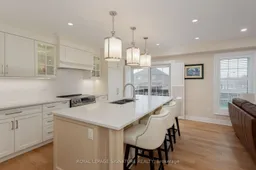 35
35

