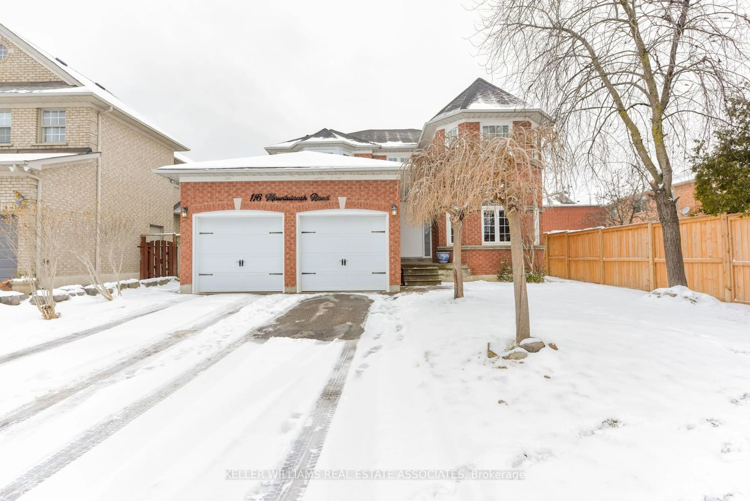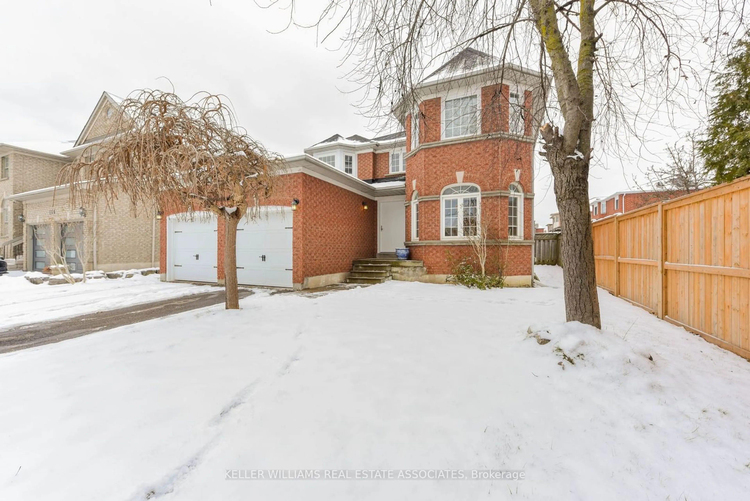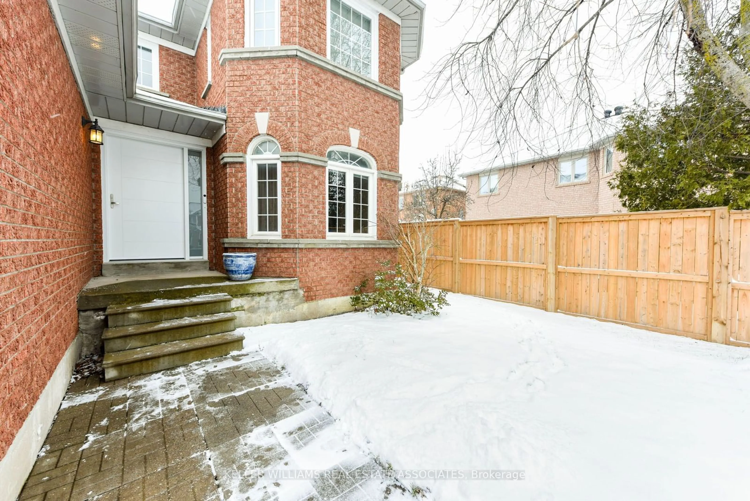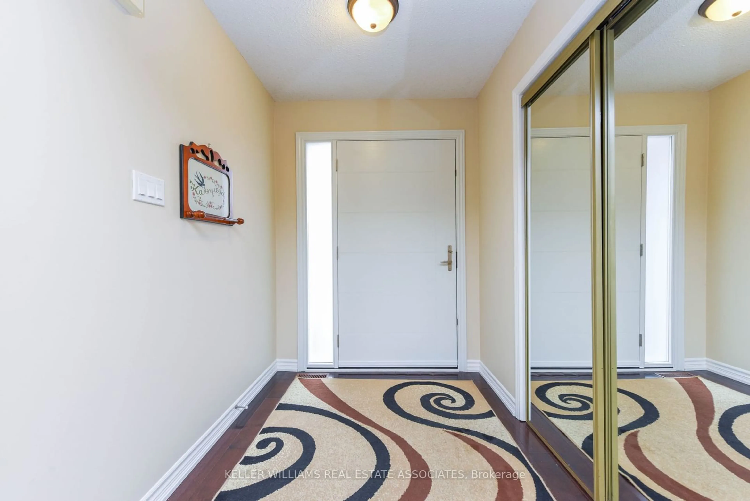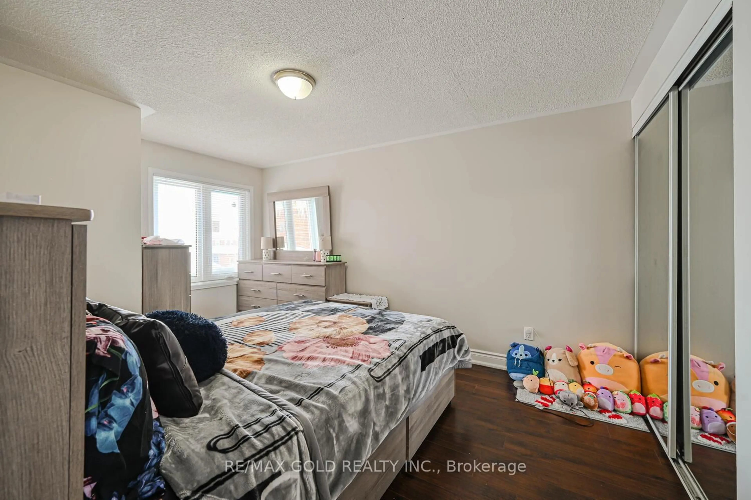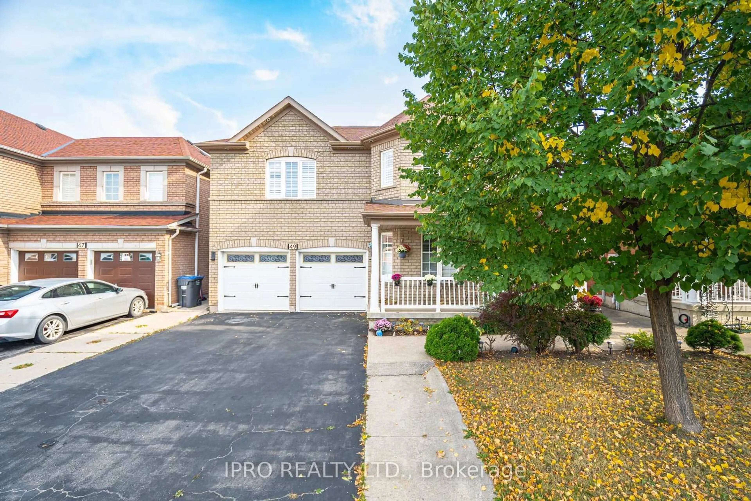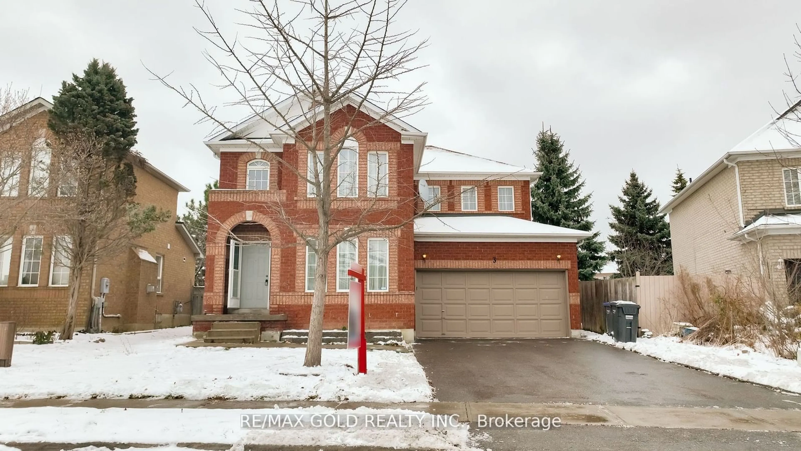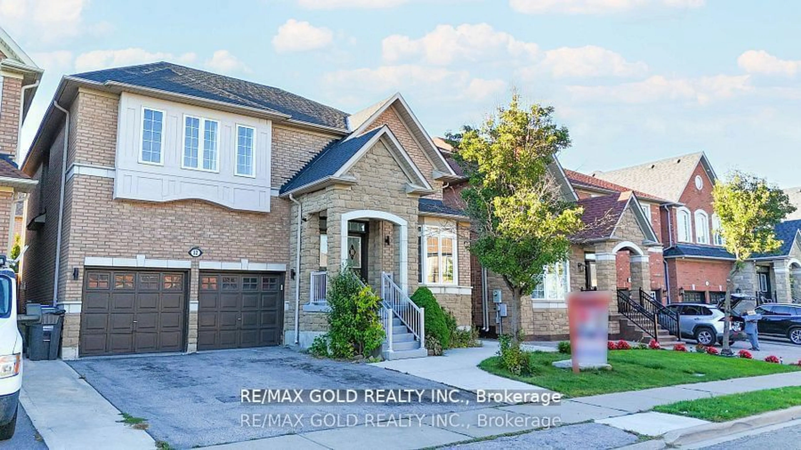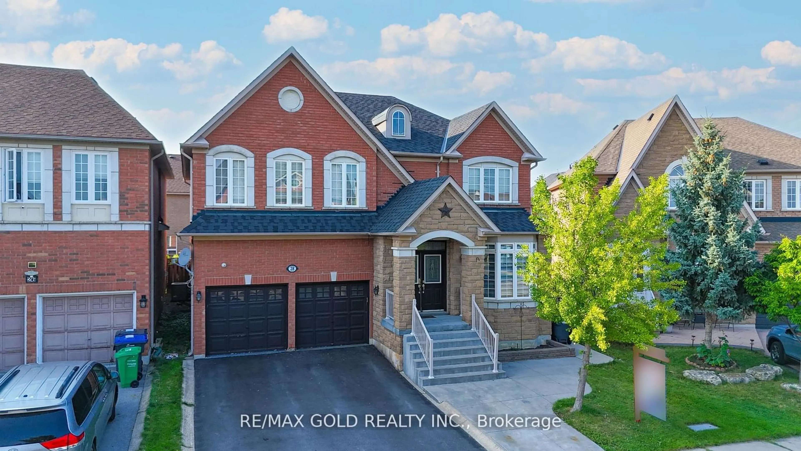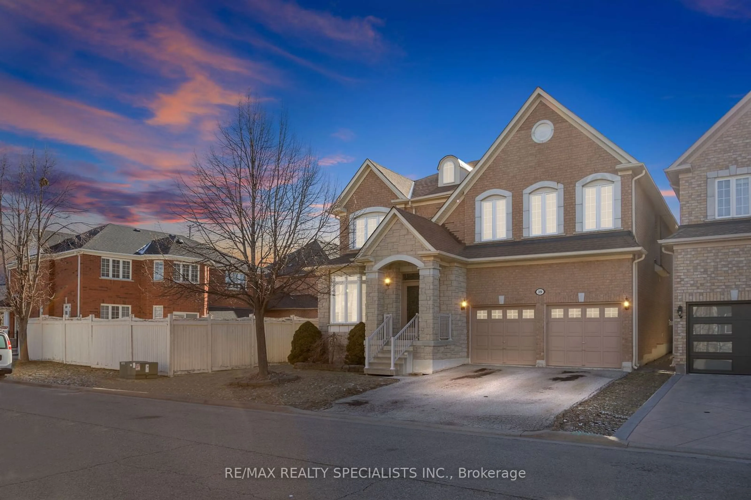116 Mountainash Rd, Brampton, Ontario L6R 1H8
Contact us about this property
Highlights
Estimated ValueThis is the price Wahi expects this property to sell for.
The calculation is powered by our Instant Home Value Estimate, which uses current market and property price trends to estimate your home’s value with a 90% accuracy rate.Not available
Price/Sqft$504/sqft
Est. Mortgage$5,905/mo
Tax Amount (2024)$6,874/yr
Days On Market38 days
Description
This Spectacular DETACHED House Sits on a 50' Wide Lot. Location, Location! Green Park built w/ 2830 Sqft Above Grade. 4 + 2 Bedrooms & 4 Baths. Real Hardwood Flooring On Main Level Floor, Curved Oak Staircase, Freshly Painted throughout. Main Floor Laundry w/ Garage Access to Home. Large Eat in Kitchen With Stainless Steel Appliances with doorway to Dining Room. Home Features Separate Formal Living/Dining Rooms with Large Windows. A Large Family Room with Picture Window and Wood Burning Fireplace, perfect for Family Movie Nights. The Bonus in this Home is the OFFICE /Library On Main Floor, perfect for Work at Home, or as a 5th Bedroom for Elderly Parents. Finished Basement with 1 Bedroom and 1 Office, including Large Living Room, Cold Room and 3 pc Washroom. Easy to convert this space to a Basement Apartment or just enjoy the extended family living space. Fully Fenced Large Backyard with Wide Side Yard, Features: Patio and Grape Vine Pergola. A Must See Property - Move in Ready! **EXTRAS** Office in Basement: Approx: 16x10 - ++ Updated Features: Roof, Windows, Front Door w/Security Multi Locks, Garage Doors, Bathroom Vanities (powder room & basement)++ Walk to Fortinos, All Amenities, Mins to Hospital, School & Public Transit
Property Details
Interior
Features
Main Floor
Living
5.49 x 3.30Hardwood Floor / Combined W/Dining / Bay Window
Kitchen
3.30 x 3.45Eat-In Kitchen / Stainless Steel Appl / Ceramic Floor
Breakfast
3.96 x 3.30Combined W/Kitchen / W/O To Yard / Ceramic Floor
Den
3.45 x 3.05Hardwood Floor / Window
Exterior
Features
Parking
Garage spaces 2
Garage type Attached
Other parking spaces 4
Total parking spaces 6
Property History
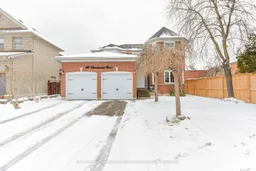 31
31Get up to 1% cashback when you buy your dream home with Wahi Cashback

A new way to buy a home that puts cash back in your pocket.
- Our in-house Realtors do more deals and bring that negotiating power into your corner
- We leverage technology to get you more insights, move faster and simplify the process
- Our digital business model means we pass the savings onto you, with up to 1% cashback on the purchase of your home
