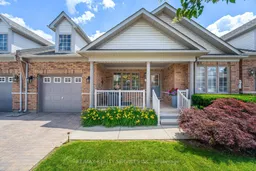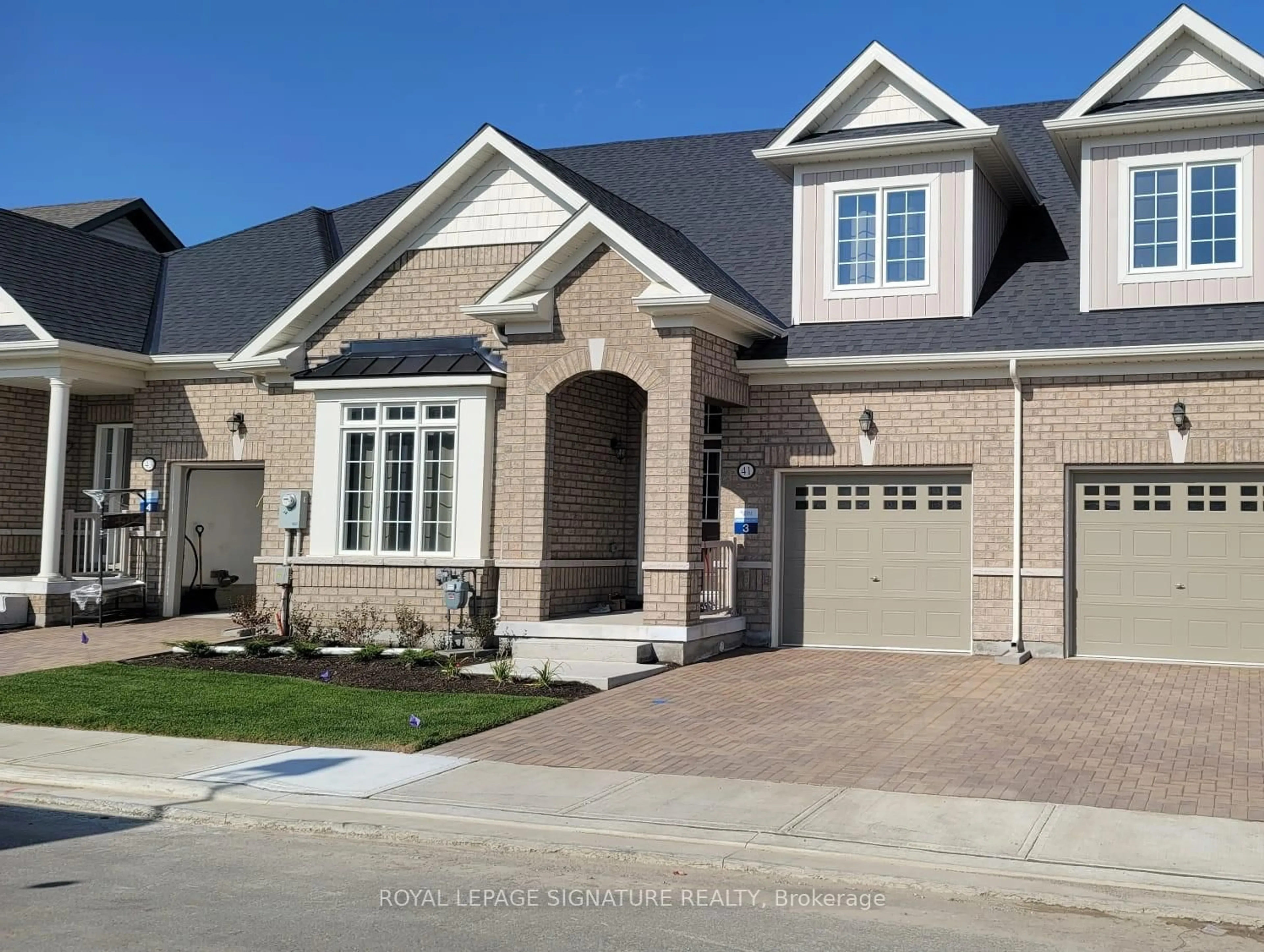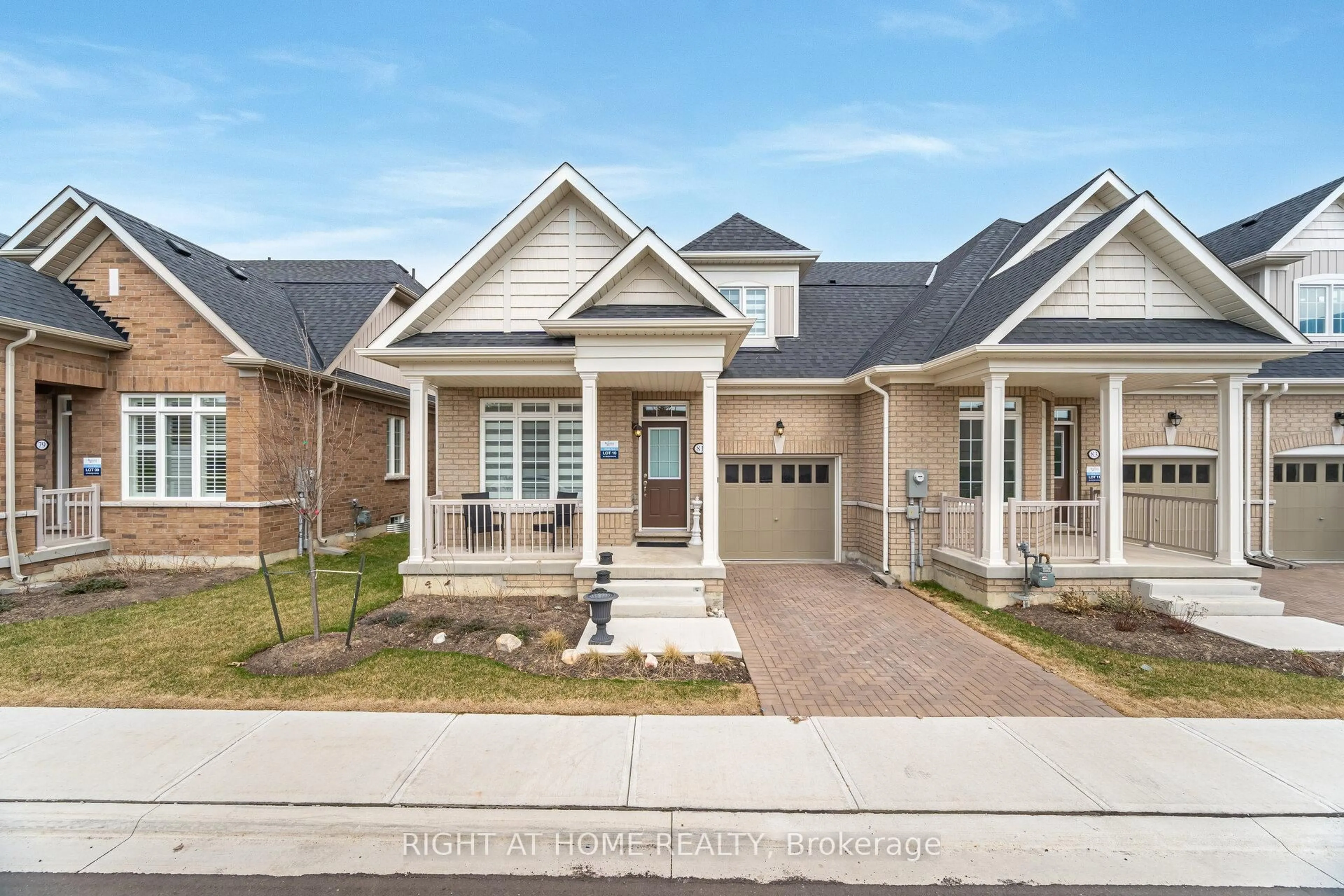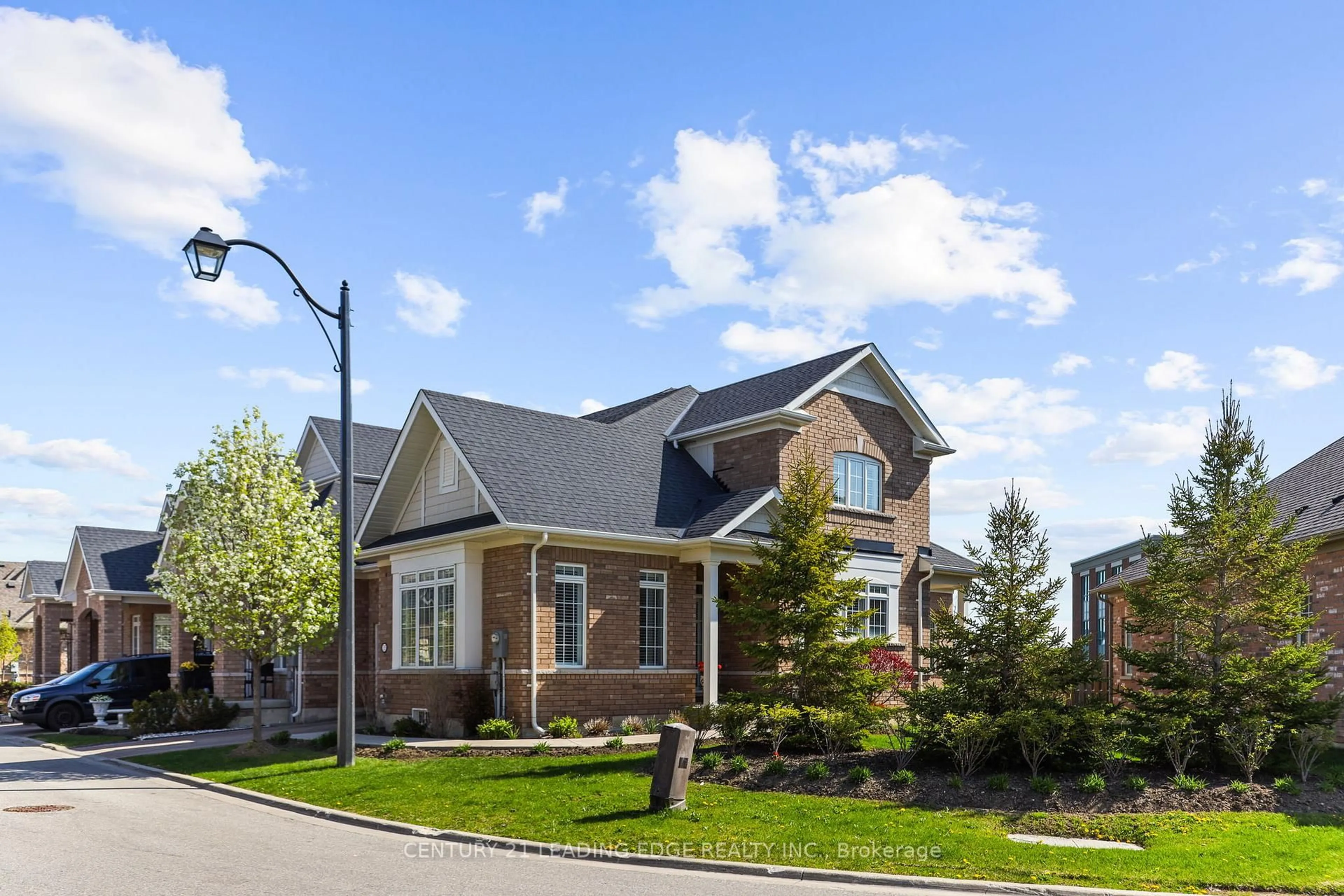Look No Further!! Beautifully Maintained 2 Bedroom, 2 Bathroom "Adelaide" Townhouse Bungalow Offering 1345 Sqft (Per Builder). Almost $80K In Recent Upgrades ('22). This High Demand Model Is "Move In" Ready. Fantastic Curb Appeal W/Landscaped Lot. Inviting Front Entrance W/Big Front Veranda To Enjoy (Approx. 14' x 8'). Spacious "Open Concept" Living Rm/Dining Rm W/Gleaming Laminate Flrs. Living Rm W/Gas F/P. A Gorgeous Modern Kitchen W/SS Appl's (KitchenAid), Quartz Counters, Centre Island W/Undermount Sinks, Pot Lights & Under Cabinet Lighting, Ceramic Flrs/B-Splsh & Pot Drawers. A Nice Size Breakfast Area W/Walk Out To Covered Porch & Entertainers Size Patio Area. Large Primary Bdrm W/Gleaming Laminate Flrs, Walk In Closet (w/Organizer) & 4Pc Ensuite (Soaker Tub). Good Size 2nd Bdrm (Office) W/Laminate Flrs & Murphy Bed (Negotiable). Bright Main 3Pc. Convenient Main Floor Laundry W/Garage Access. Massive Unfinished Basement W/Painted Floor & Loads Of Storage. Fantastic Resort Style Amenities: 24Hr Security At Gatehouse, 9 Hole Golf Course, Pickleball, Tennis & Lawn Bowling, Indoor Pool, Exercise Room, Saunas, Billiards, Shuffleboard, Lounge, Meeting Rooms, Hobby Rooms, An Auditorium and Banquet Facilities & More!!
Inclusions: (Stainless Steel KitchenAid Refrigerator, Induction Stove, Microwave & Dishwasher), Clothes Washer, Clothes Dryer, All Window Blinds & Drapes, All Electric Light Fixtures (Except As Excluded), Alarm, Exterior Cameras. 2nd Bedroom/Office Murphy Bed (Negotiable).
 33
33





