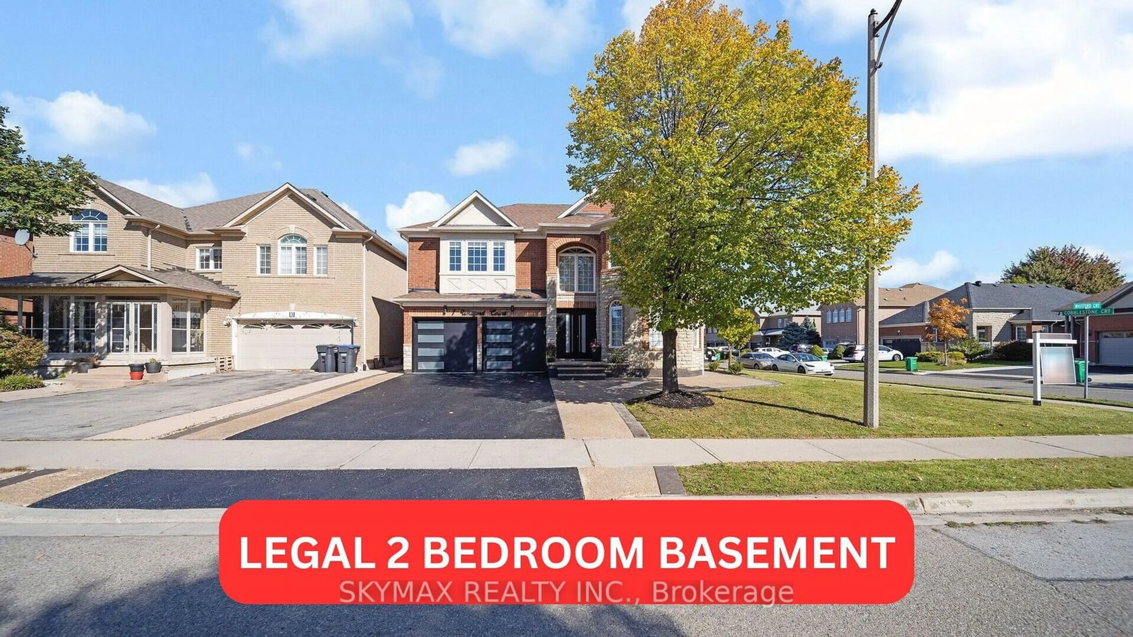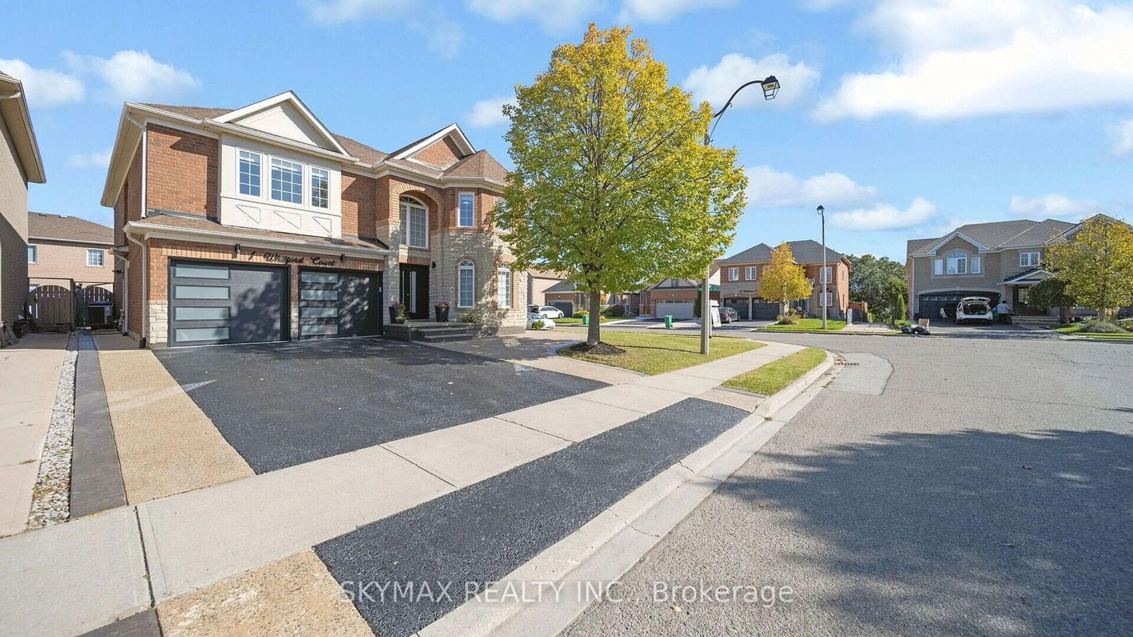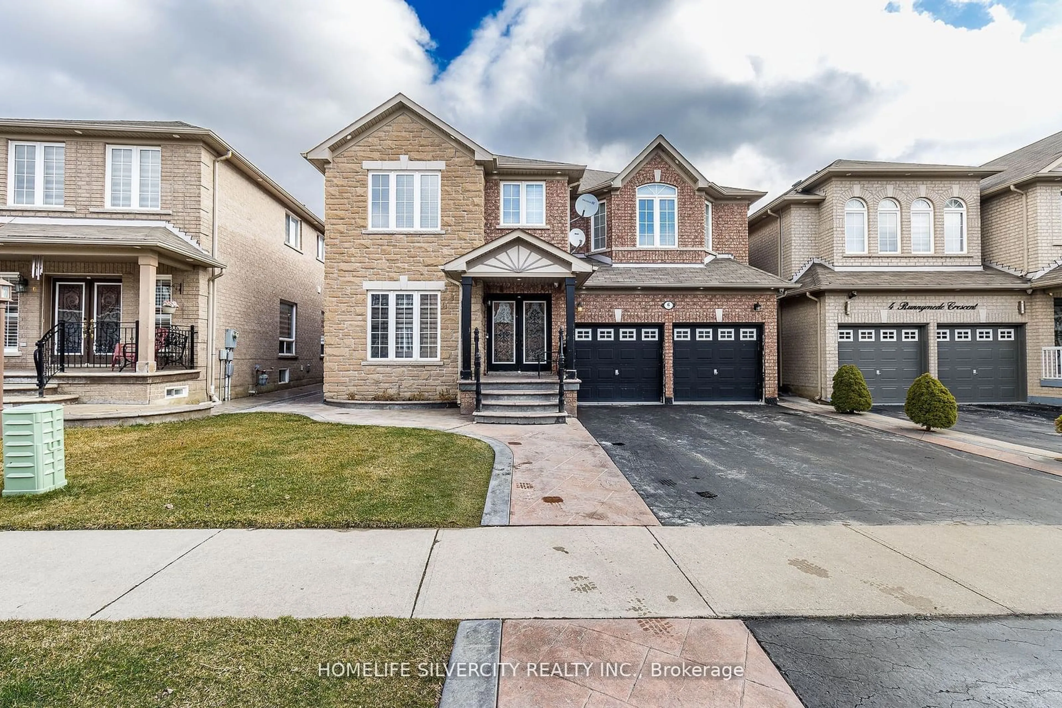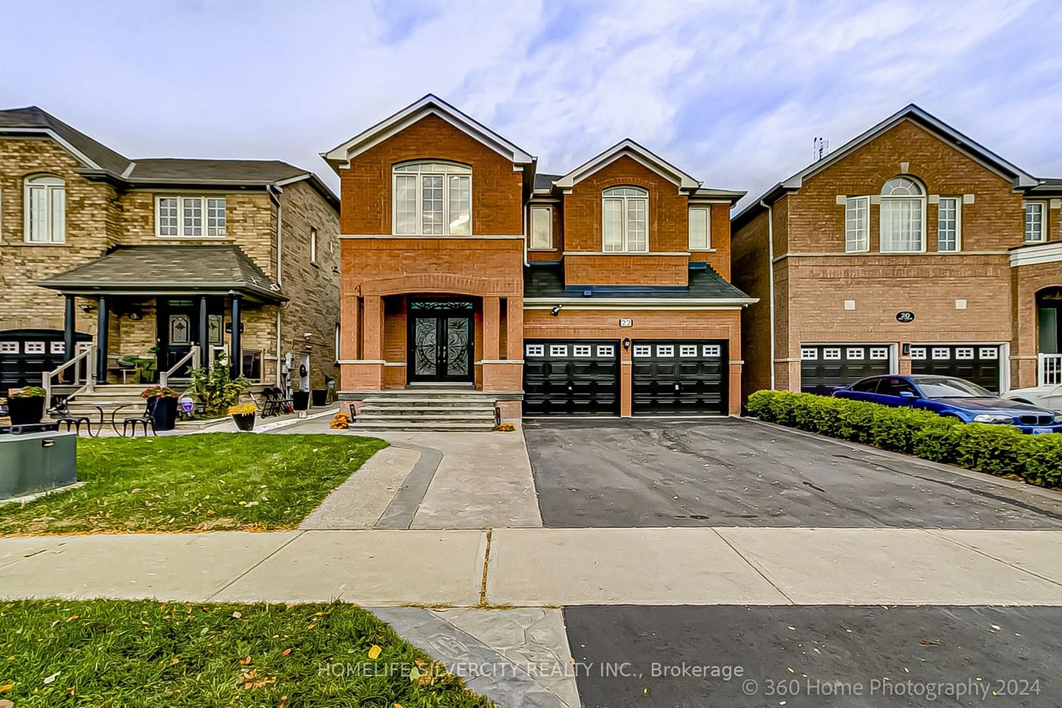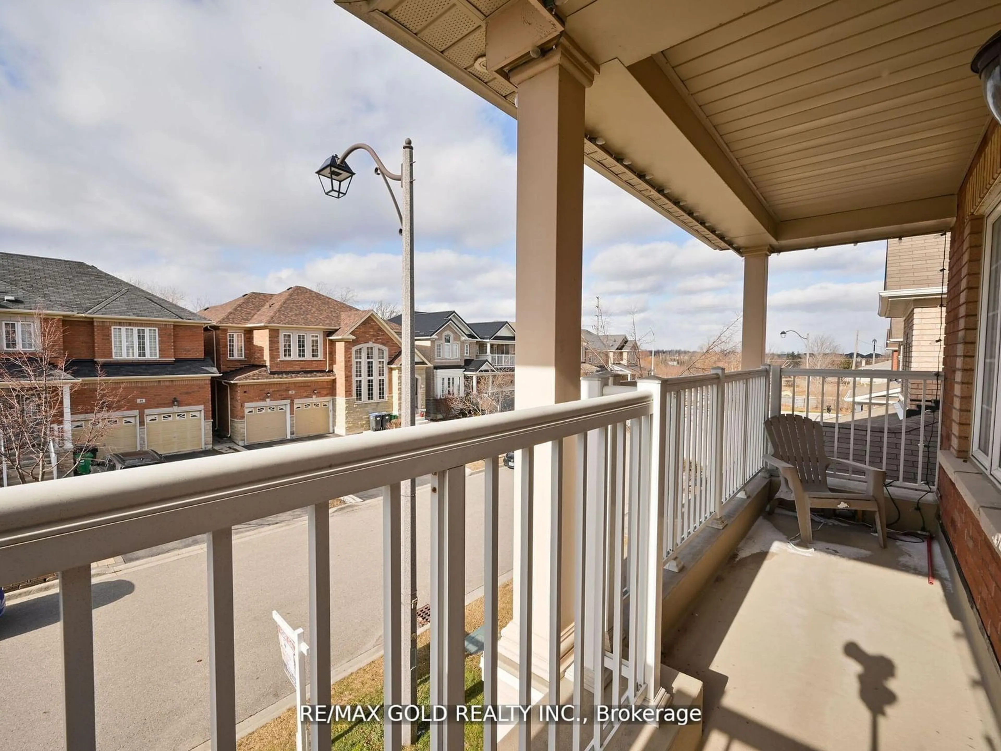1 WHITFORD Crt, Brampton, Ontario L6R 2S2
Contact us about this property
Highlights
Estimated ValueThis is the price Wahi expects this property to sell for.
The calculation is powered by our Instant Home Value Estimate, which uses current market and property price trends to estimate your home’s value with a 90% accuracy rate.Not available
Price/Sqft$511/sqft
Est. Mortgage$7,086/mo
Tax Amount (2024)$8,180/yr
Days On Market8 days
Description
Welcome to 1 Whitford Court, a beautifully upgraded 2-story home offering over 4,700 sq ft of living space in a desirable Brampton neighbourhood. This stunning home features 6 spacious bedrooms, including a luxurious master suite with a walk-in closet, coffee/reading nook, and a 5-piece ensuite. The fully upgraded main floor boasts new hardwood floors, modern tiles, and a brand new kitchen with a waterfall quartz island and full quartz backsplash. The open-concept design seamlessly connects the kitchen to the living and dining areas, ideal for family gatherings and entertaining. All 4 bathrooms have been completely renovated, and the main floor has undergone extensive upgrades, providing a fresh, modern feel throughout the home. The property also includes a full legal 2-bedroom basement apartment with its own entrance, currently rented to long-term tenants for $2,000/month, offering great income potential. Outside, the home features an exposed concrete driveway with parking for 6 cars, beautifully landscaped grounds, and a backyard with a large concrete pad and shed, perfect for outdoor entertaining. Conveniently located near schools, parks, and all major amenities, this home is a rare opportunity to own a fully upgraded property with income potential in one of Bramptons most sought-after areas.
Upcoming Open House
Property Details
Interior
Features
Exterior
Features
Parking
Garage spaces 2
Garage type Attached
Other parking spaces 6
Total parking spaces 8
Property History
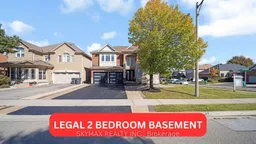 38
38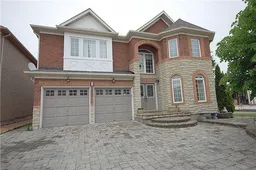 6
6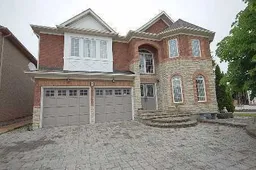 1
1Get up to 1% cashback when you buy your dream home with Wahi Cashback

A new way to buy a home that puts cash back in your pocket.
- Our in-house Realtors do more deals and bring that negotiating power into your corner
- We leverage technology to get you more insights, move faster and simplify the process
- Our digital business model means we pass the savings onto you, with up to 1% cashback on the purchase of your home
