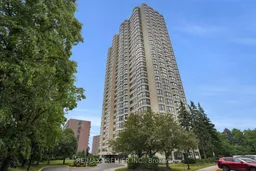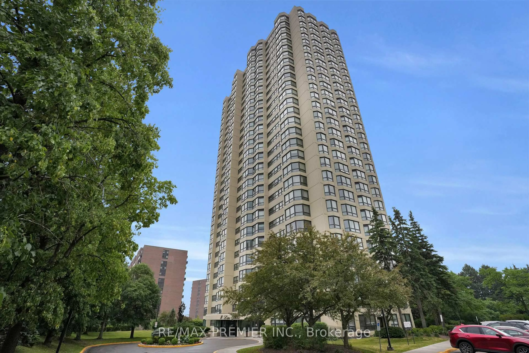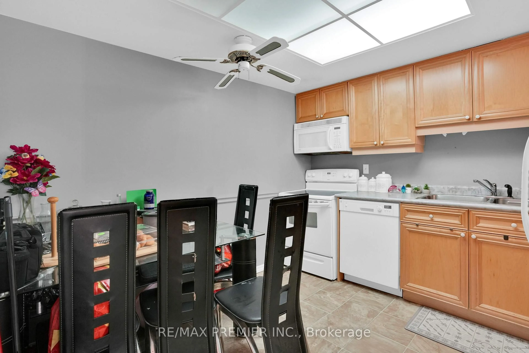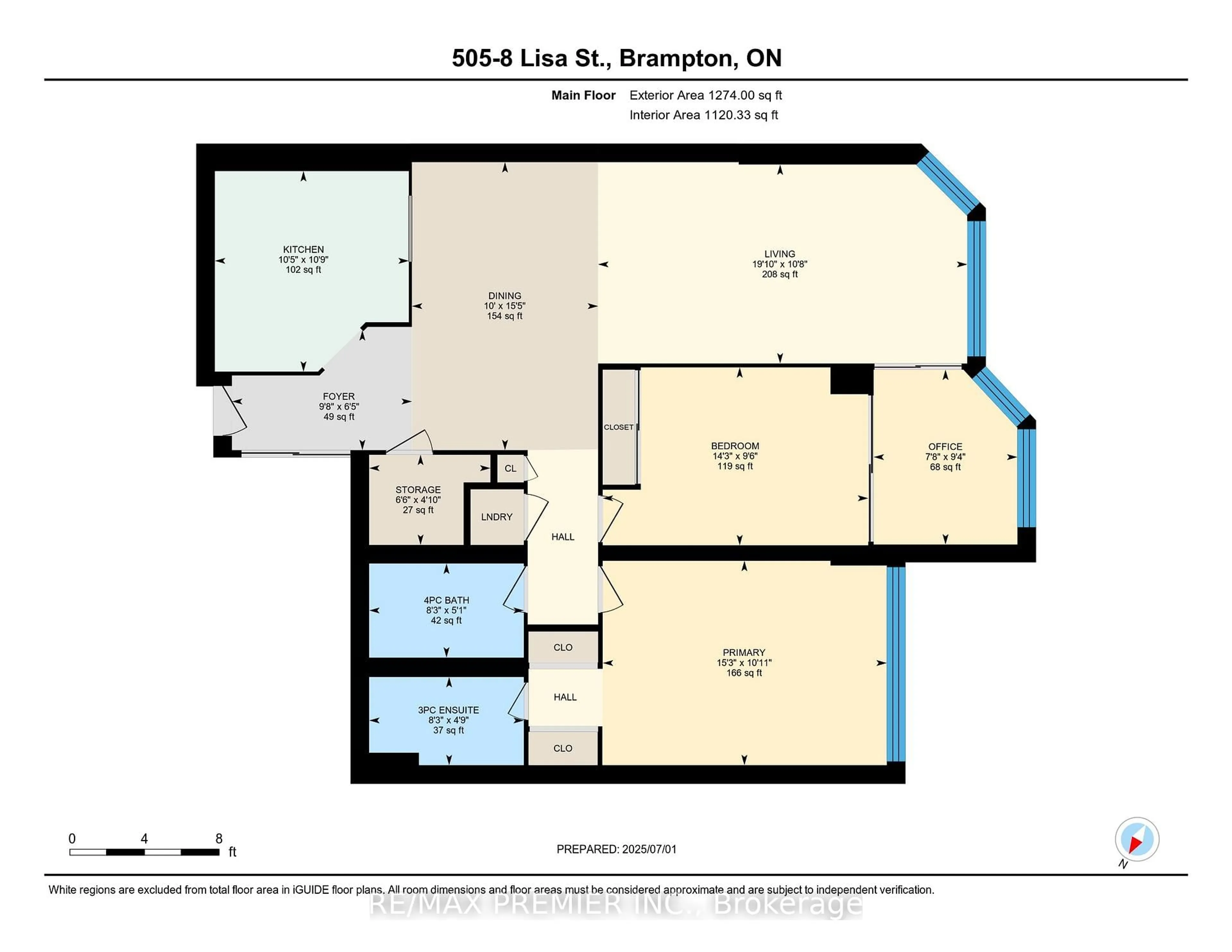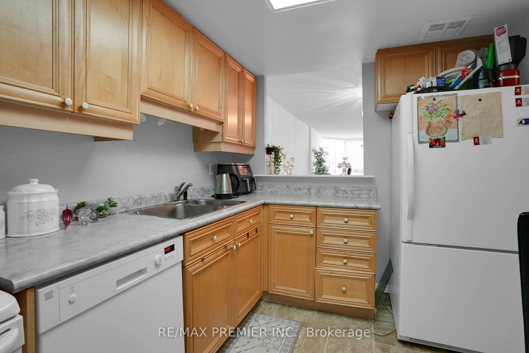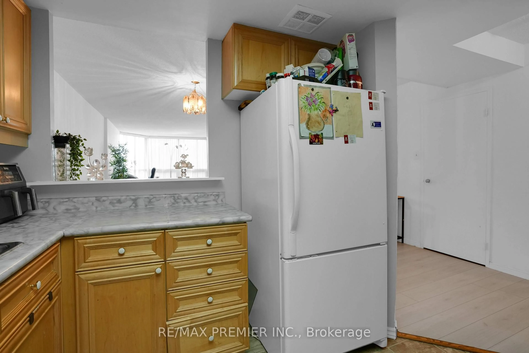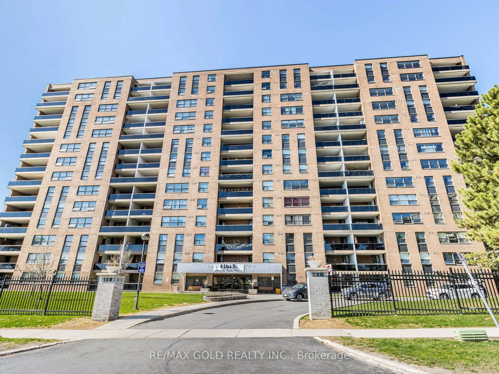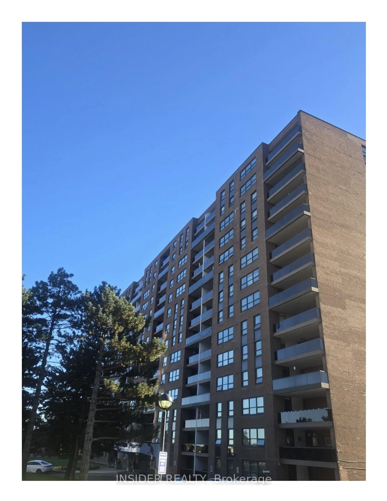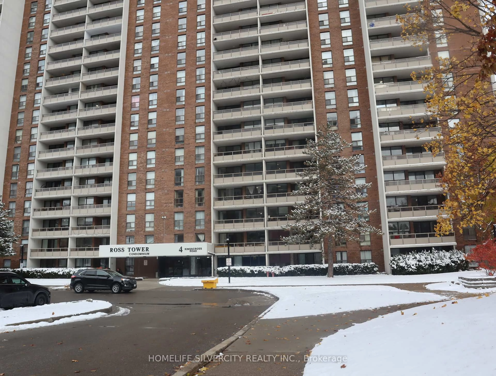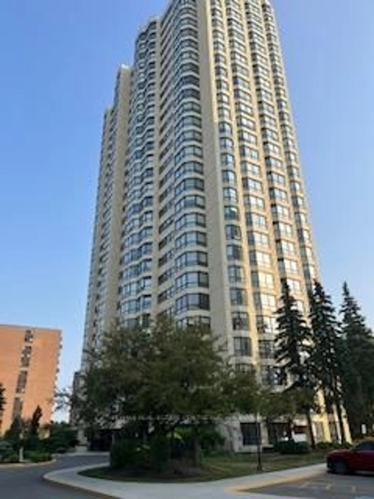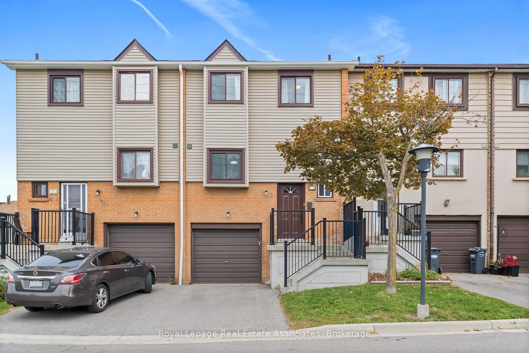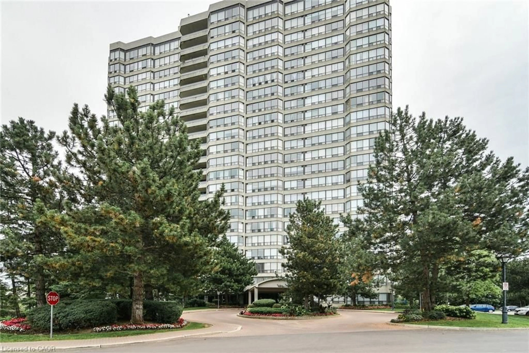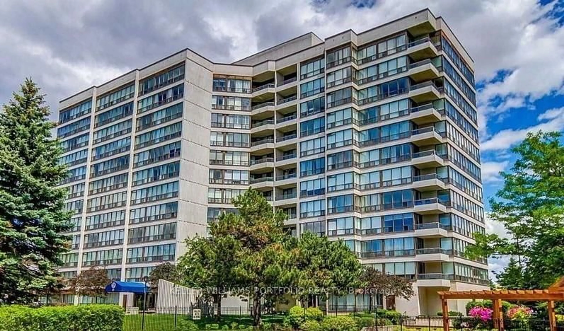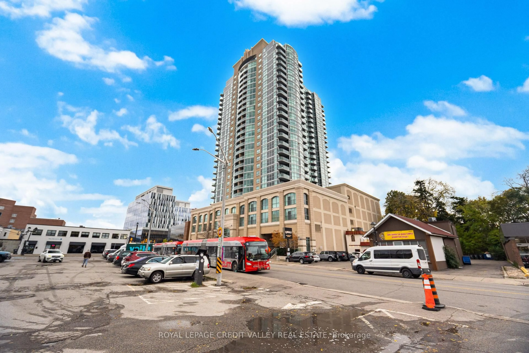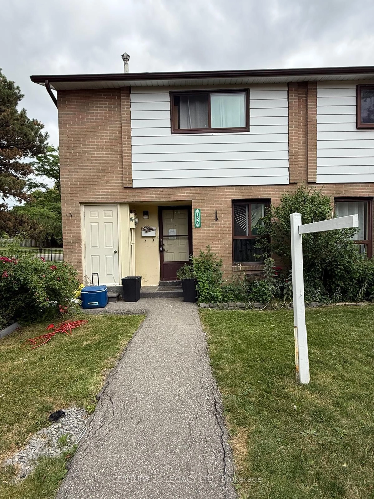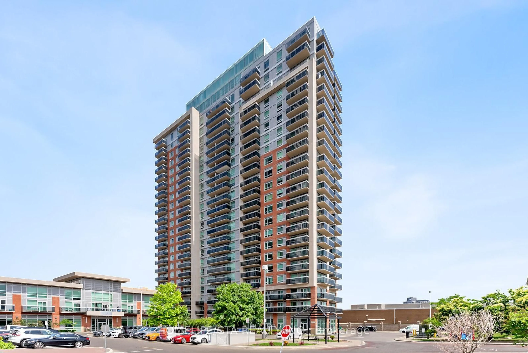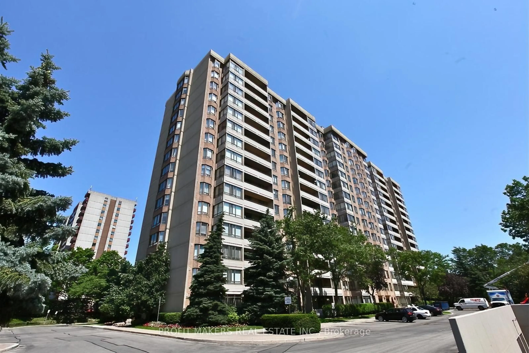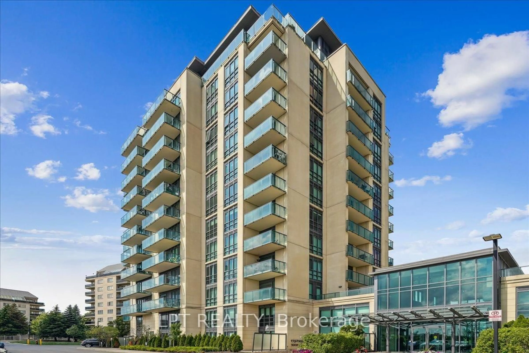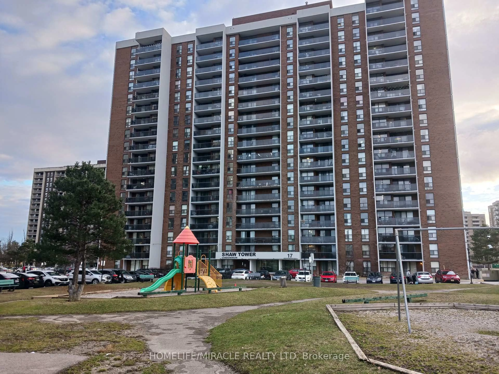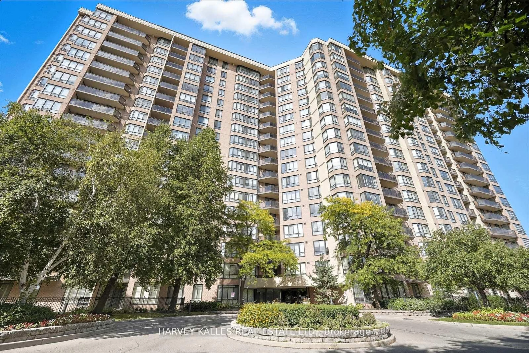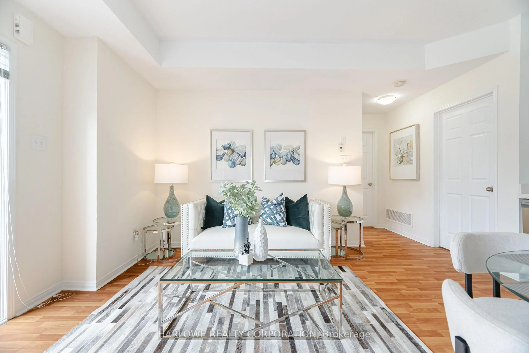8 Lisa St #505, Brampton, Ontario L6T 4S6
Contact us about this property
Highlights
Estimated valueThis is the price Wahi expects this property to sell for.
The calculation is powered by our Instant Home Value Estimate, which uses current market and property price trends to estimate your home’s value with a 90% accuracy rate.Not available
Price/Sqft$408/sqft
Monthly cost
Open Calculator

Curious about what homes are selling for in this area?
Get a report on comparable homes with helpful insights and trends.
+13
Properties sold*
$497K
Median sold price*
*Based on last 30 days
Description
Welcome to this spacious 2+1 bedroom condo and two full bathrooms, set on beautifully maintained grounds. Freshly painted in neutral tones and featuring brand new flooring throughout, this bright, open-concept space is filled with natural light from large, unobstructed windows showcasing panoramic views. First bedroom features an ensuite bathroom and the second bedroom opens to solarium. Enjoy the convenience of ensuite laundry and generous storage throughout. The well-managed building offers a full suite of resort-style amenities, including indoor and outdoor swimming pools, gym, sauna, 24-hour gated security, tennis and squash courts, billiards, BBQ areas, and stylish party rooms. Perfectly situated near major highways, public transit, schools, places of worship, parks, shopping centres, restaurants, and just minutes from Pearson Airport, this condo offers both comfort and an unbeatable location.
Property Details
Interior
Features
Main Floor
Primary
4.64 x 3.343 Pc Ensuite / His/Hers Closets / Large Window
Kitchen
3.17 x 3.28Eat-In Kitchen
2nd Br
4.34 x 2.91Laminate / Combined W/Office
Office
2.35 x 2.86Large Window
Exterior
Parking
Garage spaces 1
Garage type Underground
Other parking spaces 0
Total parking spaces 1
Condo Details
Amenities
Exercise Room, Gym, Indoor Pool, Outdoor Pool, Party/Meeting Room
Inclusions
Property History
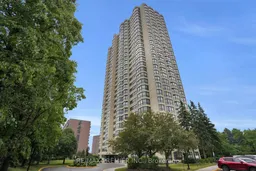 27
27