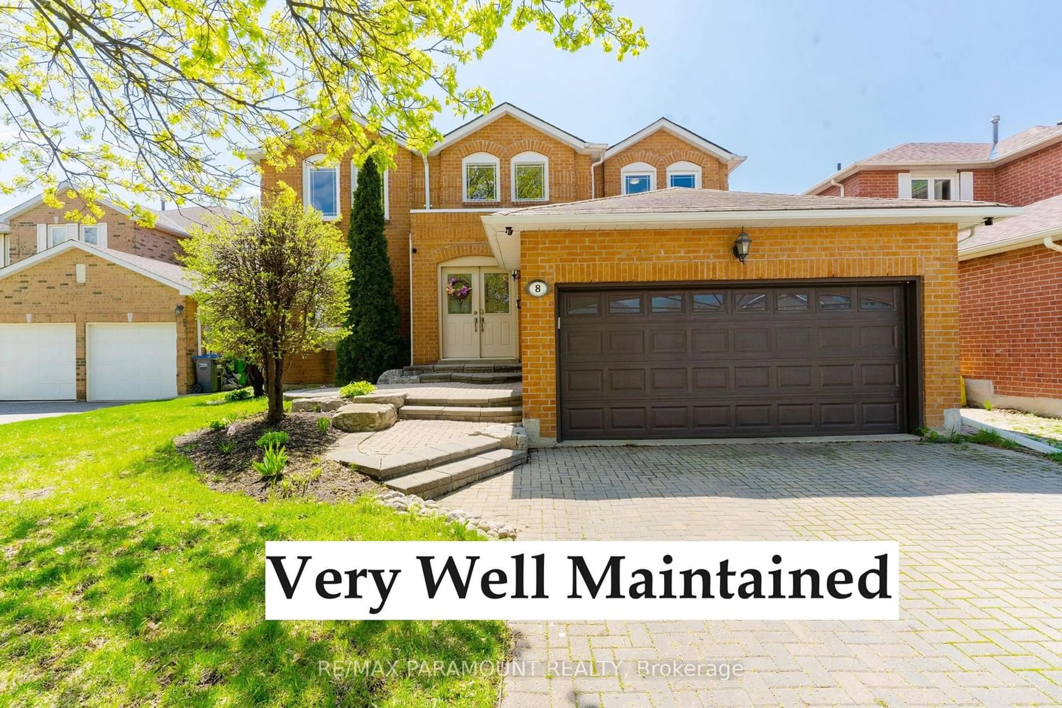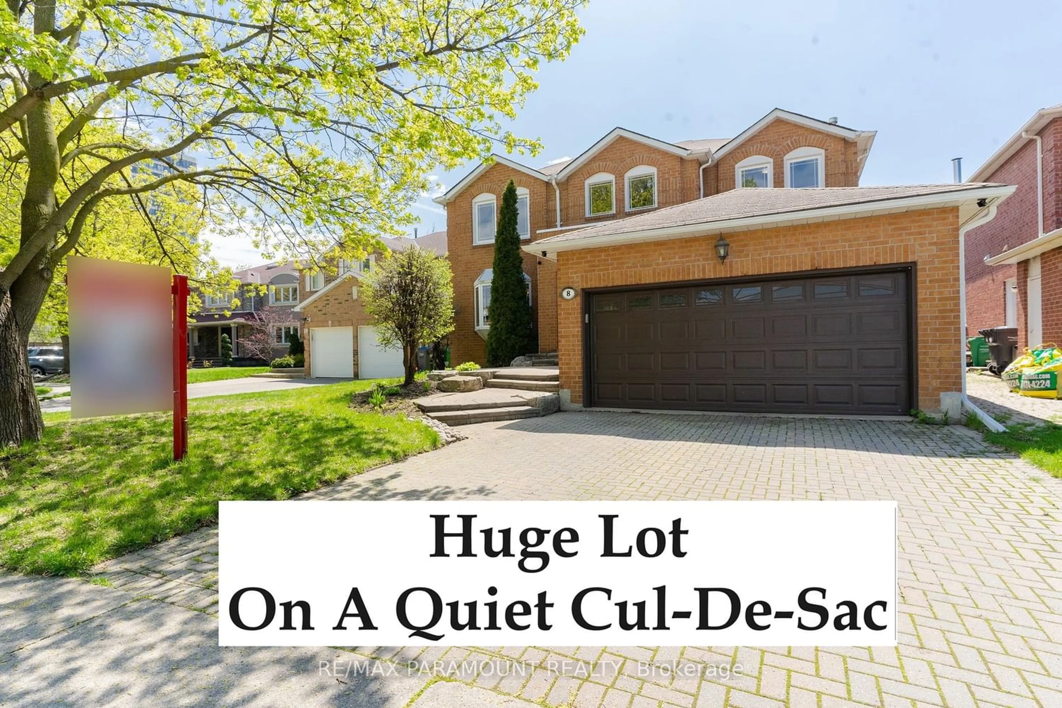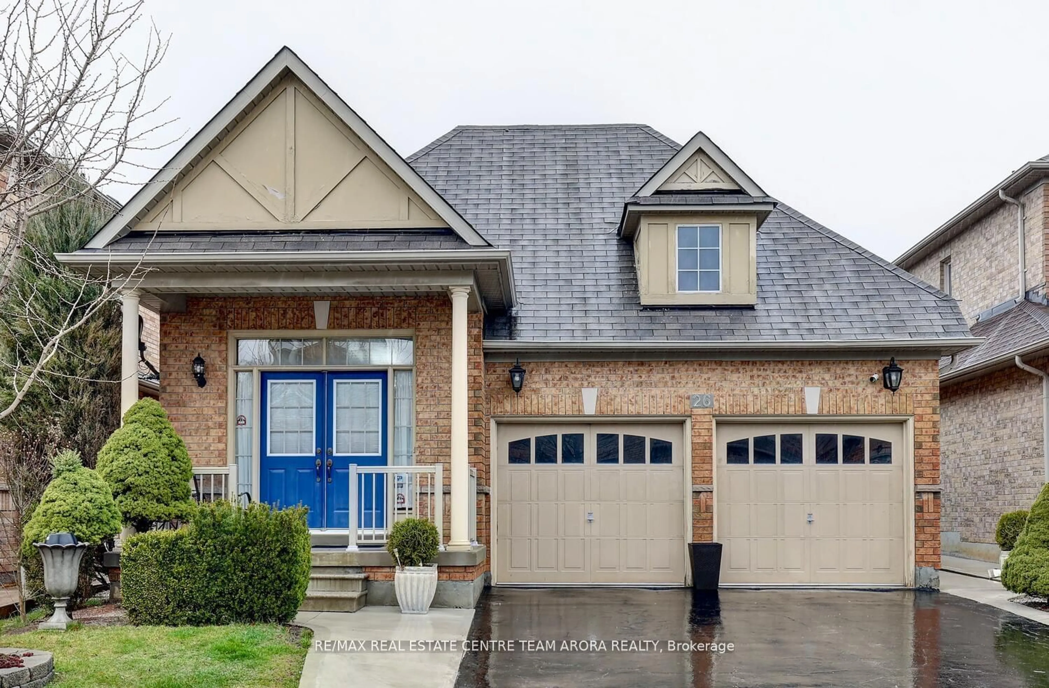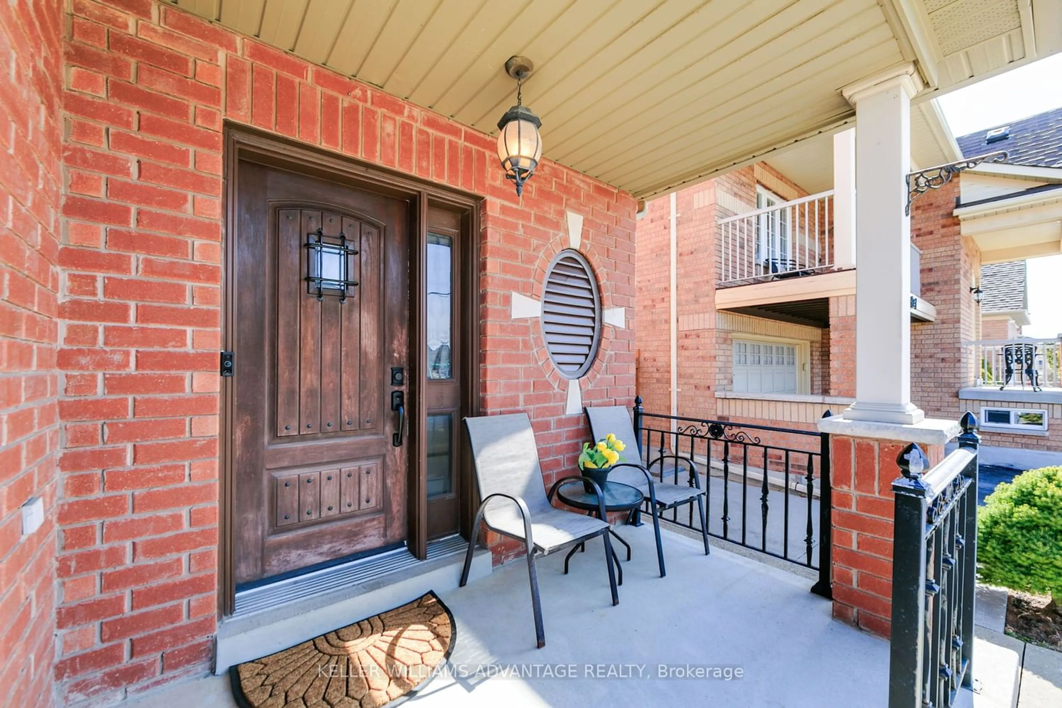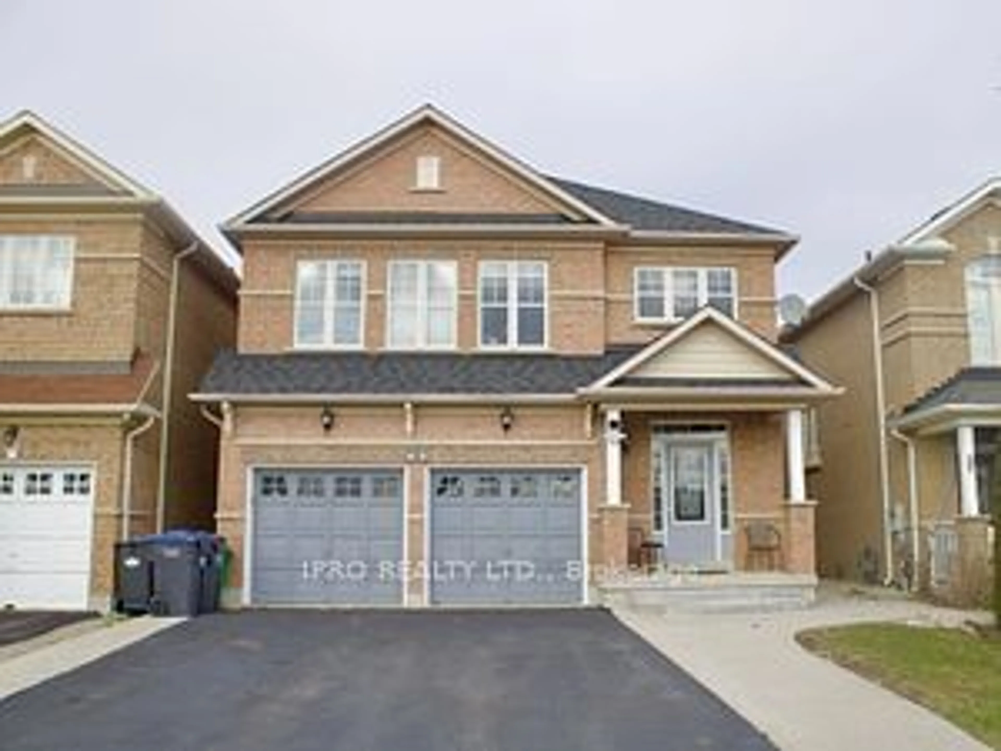8 Levine Crt, Brampton, Ontario L6S 4M4
Contact us about this property
Highlights
Estimated ValueThis is the price Wahi expects this property to sell for.
The calculation is powered by our Instant Home Value Estimate, which uses current market and property price trends to estimate your home’s value with a 90% accuracy rate.$1,213,000*
Price/Sqft$476/sqft
Days On Market16 days
Est. Mortgage$5,583/mth
Tax Amount (2023)$6,953/yr
Description
A Must-See Home That Cannot Be Missed Out. Ready To Move In, 4 Beds & 3 Baths Double Story Detached House Situated On A Huge 50X120 FT Lot On Quiet A Cul-De-Sac. Located In Posh, Quiet & Desirable Bramalea Woods Area. It Is Close To Schools, Transit, Bramalea City Center & Less Than 5-Minutes Drive To Highway 410. The Main Floor Has A Big Living Room, An Additional Family Room With A Bar, A Separate Dining Room And A Big Eat-In Kitchen Walkout To Composite Deck. Second Floor Features 4 Big Size Bedrooms And 2 Full Bathrooms. Primary Bedroom Has 5 Pcs Ensuite Bathroom & Big Walk-in-Closet, & Other 3 Bedrooms Have Big Windows & Closets. House Comes With The Central Vacuum System And Main Floor Laundry For Your Convenience. The huge Finished Basement With A High Ceiling Comes With A lot of Potential. Fully Fenced Backyard Welcomes You With A Hot Tub & Big Inground Pool. Front Yard Has An Inground Sprinkle System. Double Car Garage & Driveway W/ Total 4 Parking Space. With its Unique Charm and Prime Location, This Home Truly Stands Out As One-Of-A-Kind. The List Goes On! OPEN HOUSE - SAT 2 PM TO 5 PM.
Upcoming Open House
Property Details
Interior
Features
Main Floor
Kitchen
3.44 x 5.82Tile Floor / W/O To Patio / Breakfast Area
Dining
3.47 x 3.78Bay Window / Hardwood Floor
Living
3.90 x 4.79Bay Window / Hardwood Floor
Family
3.99 x 5.18Fireplace / Window / Wet Bar
Exterior
Features
Parking
Garage spaces 2
Garage type Attached
Other parking spaces 2
Total parking spaces 4
Property History
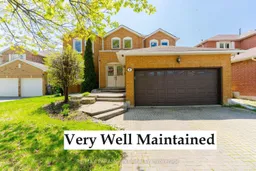 40
40Get an average of $10K cashback when you buy your home with Wahi MyBuy

Our top-notch virtual service means you get cash back into your pocket after close.
- Remote REALTOR®, support through the process
- A Tour Assistant will show you properties
- Our pricing desk recommends an offer price to win the bid without overpaying
