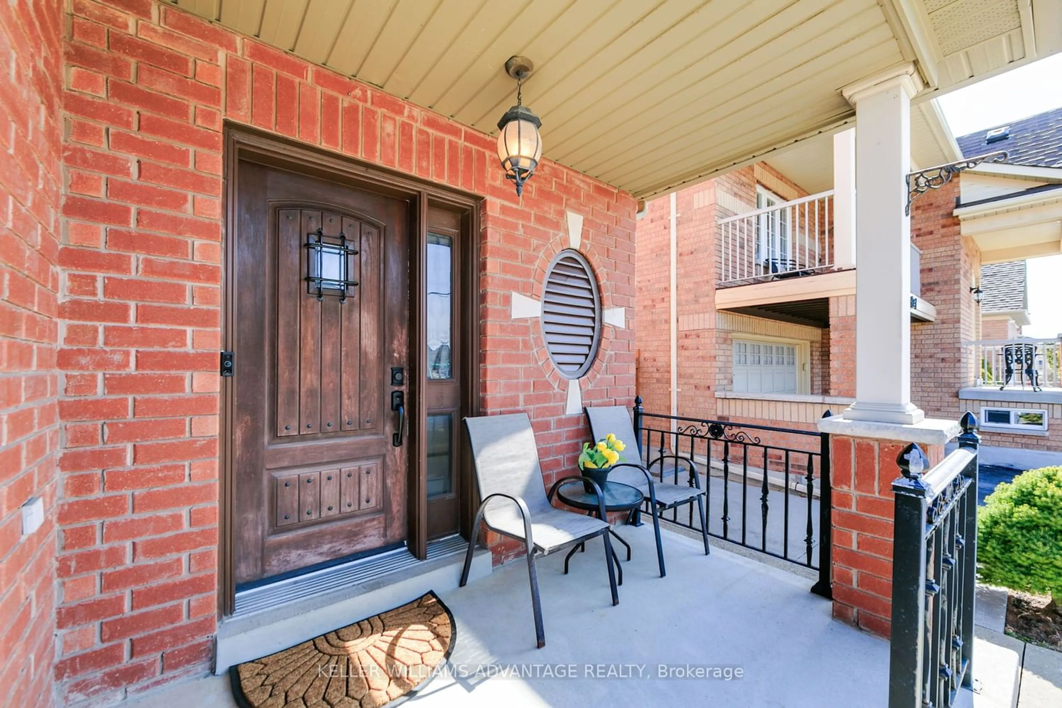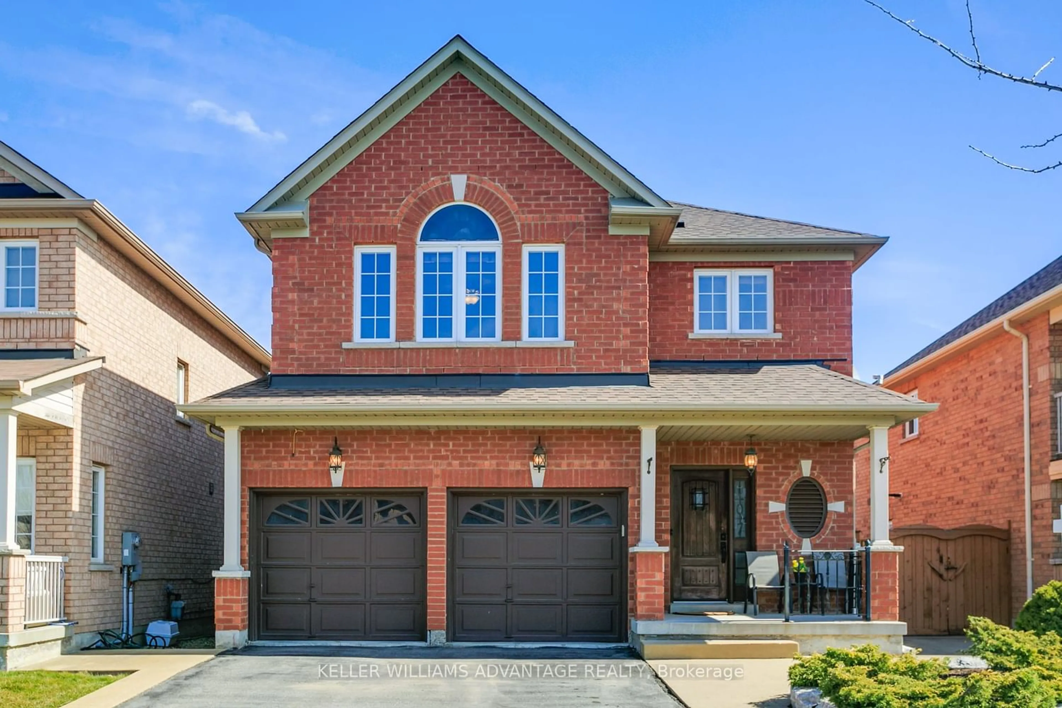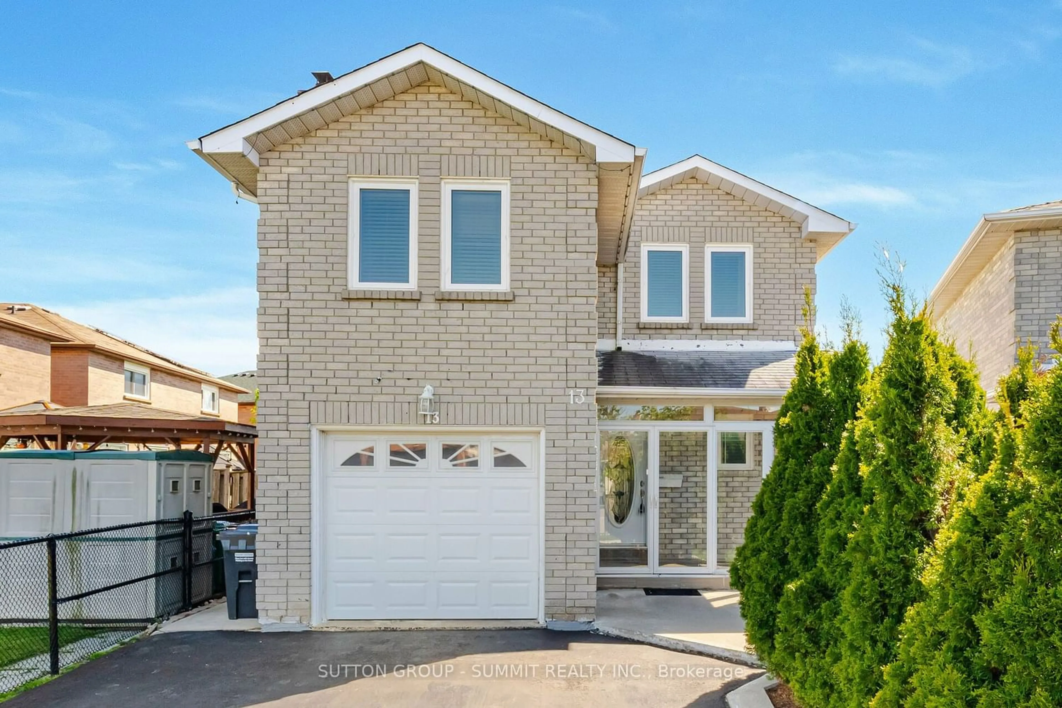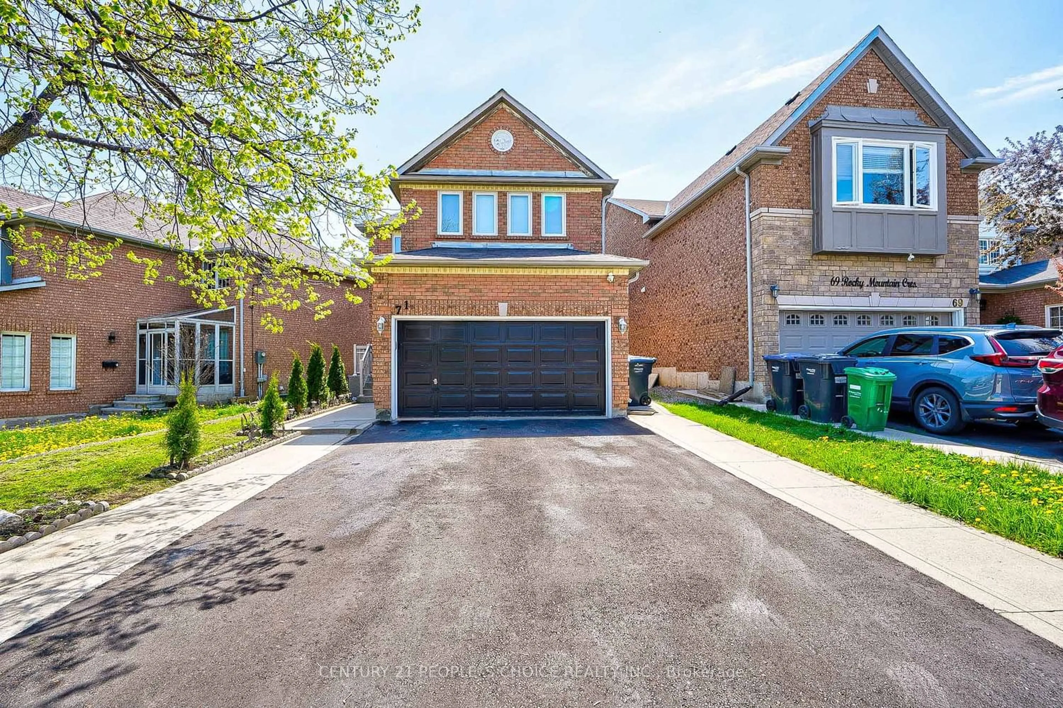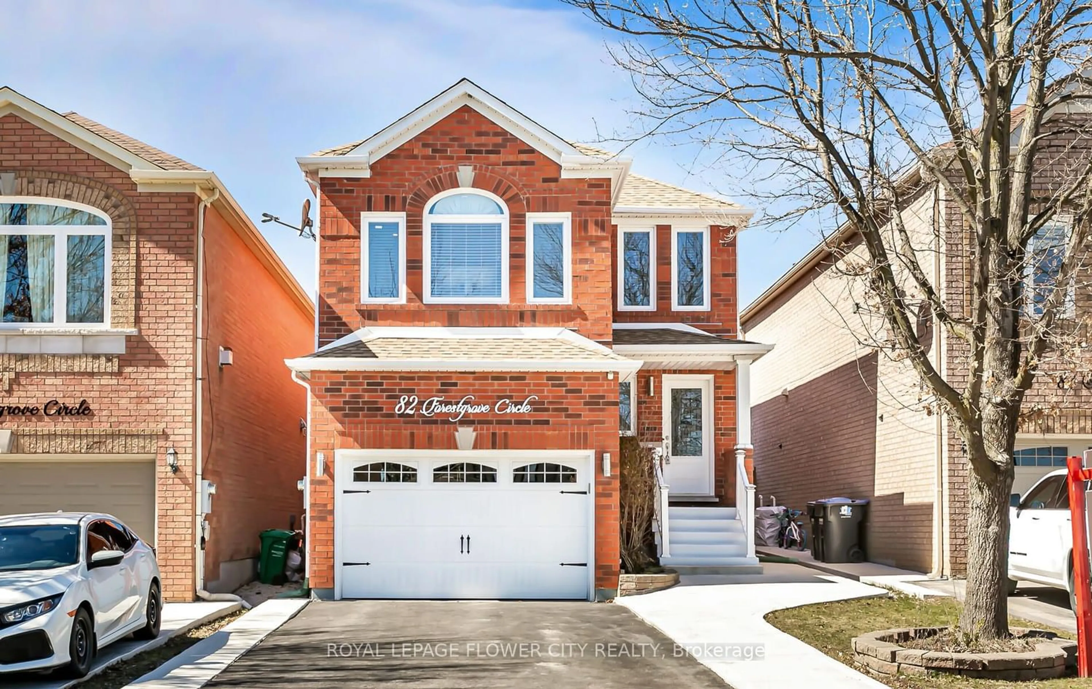107 Eastbrook Way, Brampton, Ontario L6P 0Z9
Contact us about this property
Highlights
Estimated ValueThis is the price Wahi expects this property to sell for.
The calculation is powered by our Instant Home Value Estimate, which uses current market and property price trends to estimate your home’s value with a 90% accuracy rate.$1,057,000*
Price/Sqft-
Days On Market7 days
Est. Mortgage$5,149/mth
Tax Amount (2023)$5,627/yr
Description
If its privacy you want this picturesque ravine backdrop will certainly provide it. Location, curb appeal and a dead-end cul de sac, this charming solid brick home exudes elegance and warmth. Impeccably maintained, it features hardwood floors, crown molding, smooth ceilings, pot lights and luxurious upgrades throughout. The inviting foyer leads to open-concept living spaces, including a chef's kitchen with top-of-the-line appliances. The upper spacious bedrooms offer ample closet space. The primary bedroom boasts a large spa-like ensuite with large walk-in closet and custom shelving. The lower level provides flexible living options. In Law Suite, apartment, income plus any additional storage. Floor plan attached for in-law income space easily added. Outdoor enthusiasts will appreciate the custom Pavilion and deck, complete with cooking, living and dining areas. Perfect for entertaining or relaxing while enjoying the quiet evenings and stunning sunrises. This home offers a perfect blend of luxury and comfort, creating a welcoming atmosphere for its fortunate new owners. Its convenient location, within walking distance to nature trails, shopping, schools, and places of worship, adds to its appeal.
Upcoming Open Houses
Property Details
Interior
Features
Main Floor
Foyer
3.48 x 2.48Vaulted Ceiling / Double Closet / 2 Pc Bath
Living
3.58 x 4.69Fireplace / Hardwood Floor / O/Looks Backyard
Kitchen
2.98 x 4.00Ceramic Floor / Centre Island / Stainless Steel Appl
Dining
4.01 x 2.85Ceramic Floor / Walk-Out / Open Concept
Exterior
Features
Parking
Garage spaces 2
Garage type Attached
Other parking spaces 2
Total parking spaces 4
Property History
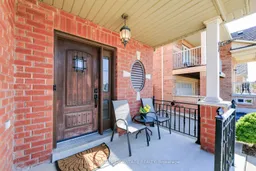 39
39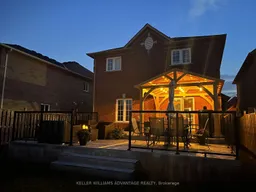 38
38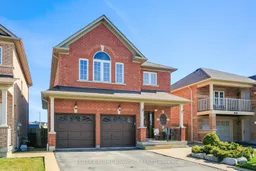 40
40Get an average of $10K cashback when you buy your home with Wahi MyBuy

Our top-notch virtual service means you get cash back into your pocket after close.
- Remote REALTOR®, support through the process
- A Tour Assistant will show you properties
- Our pricing desk recommends an offer price to win the bid without overpaying
