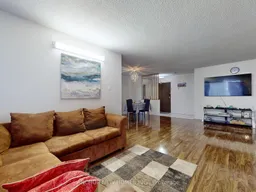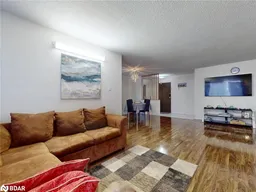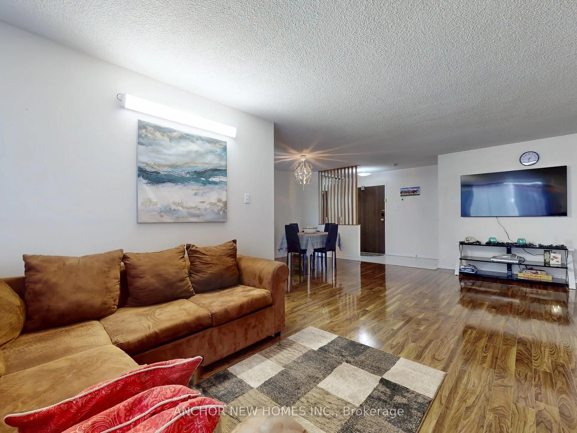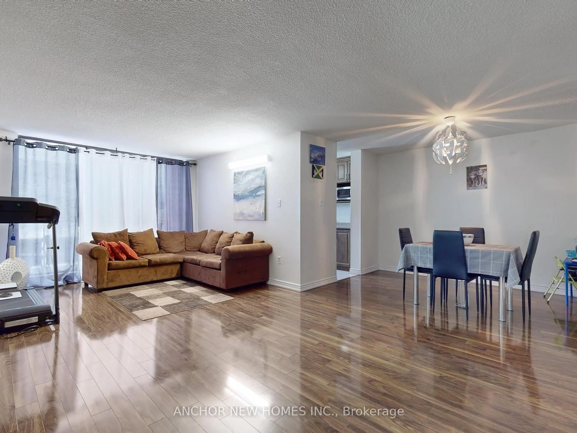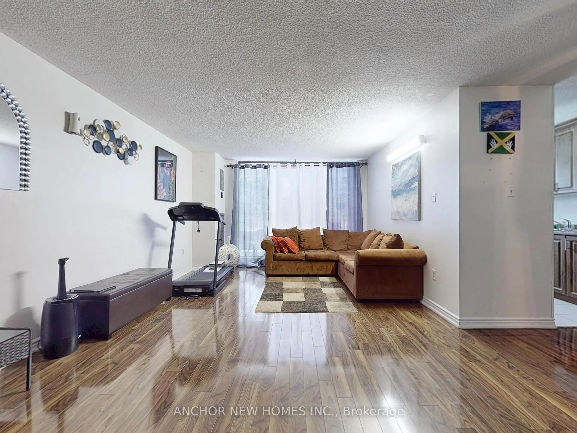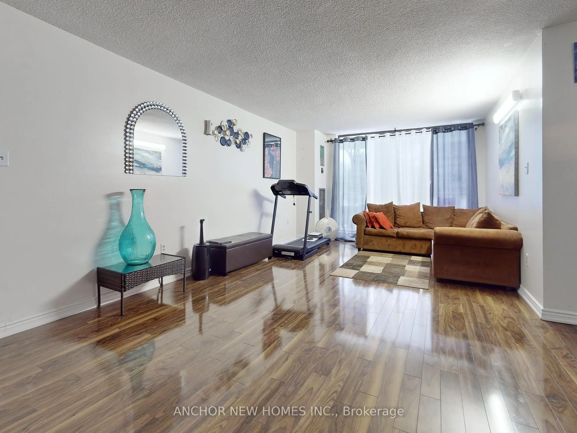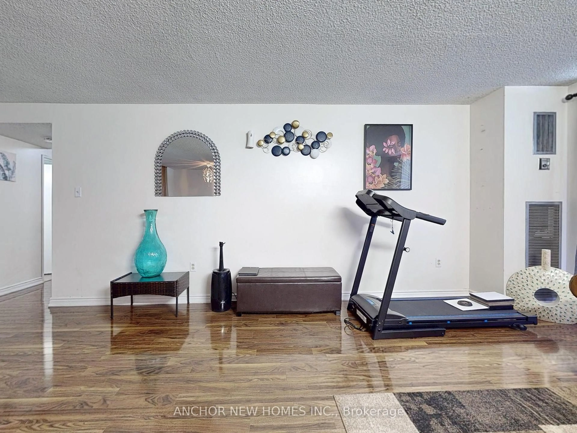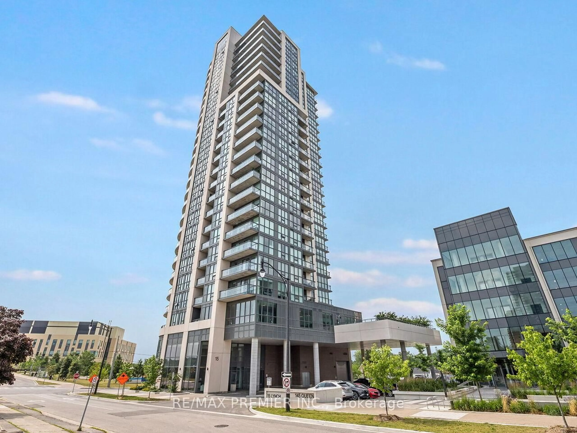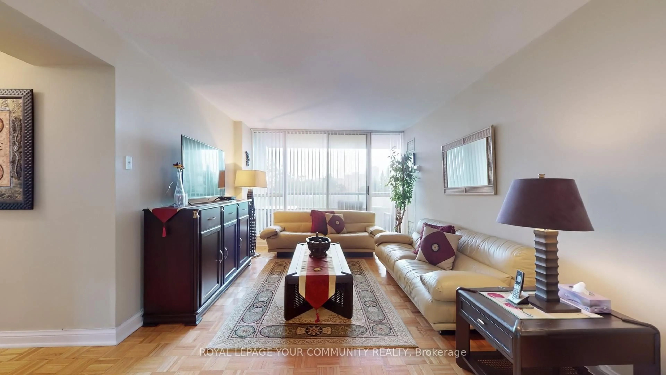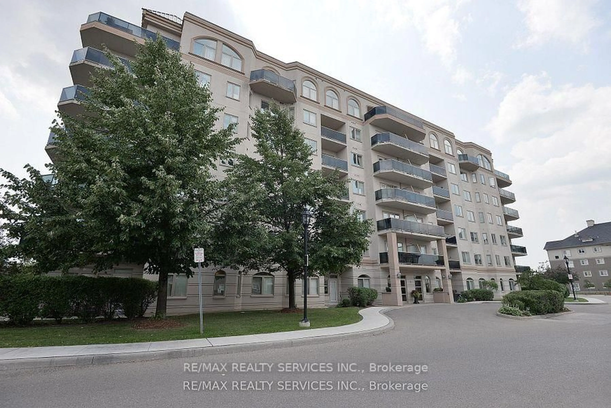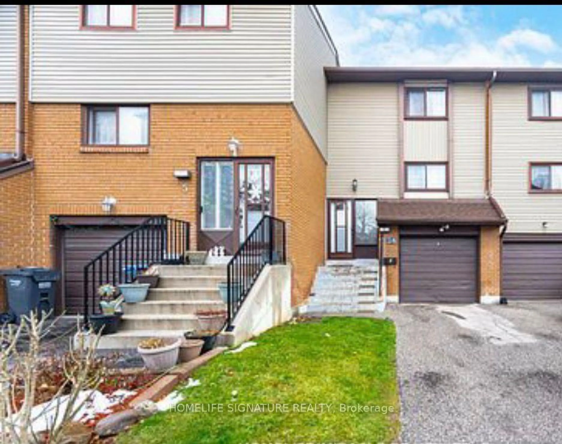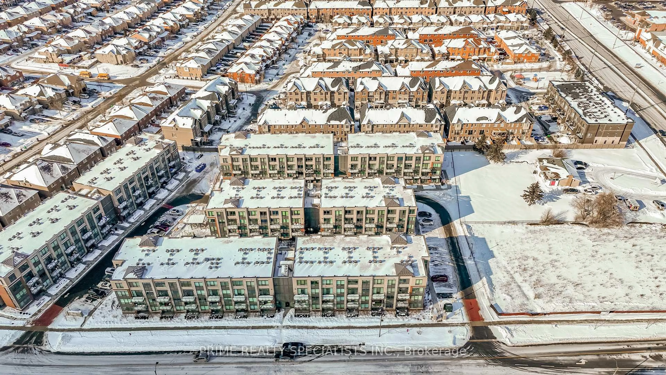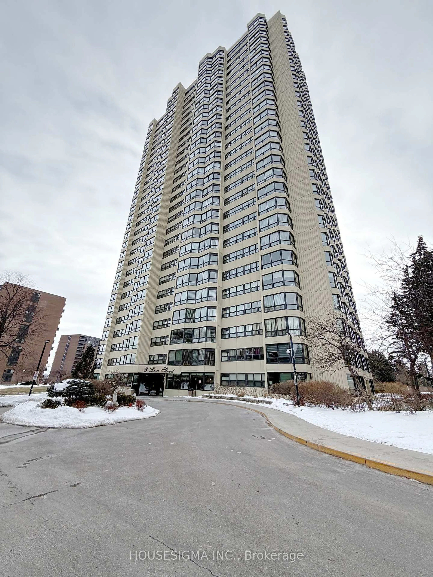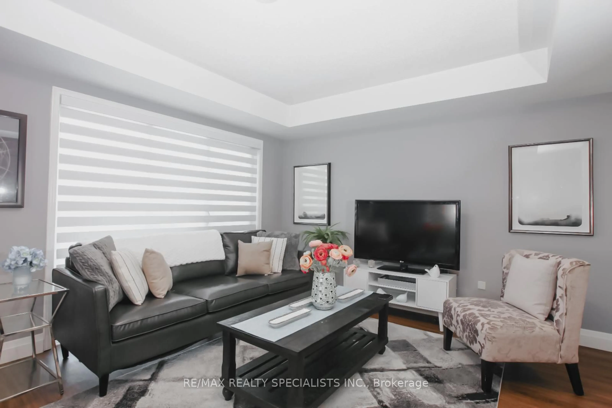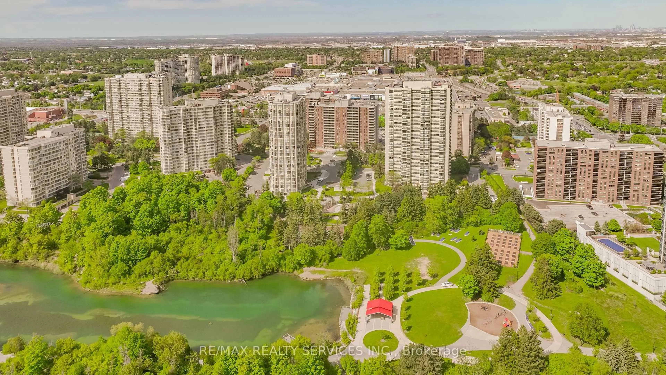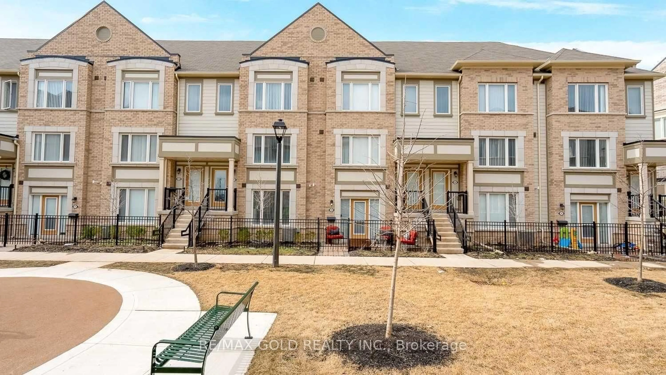4 Kings Cross Rd #202, Brampton, Ontario L6T 3X8
Contact us about this property
Highlights
Estimated valueThis is the price Wahi expects this property to sell for.
The calculation is powered by our Instant Home Value Estimate, which uses current market and property price trends to estimate your home’s value with a 90% accuracy rate.Not available
Price/Sqft$418/sqft
Monthly cost
Open Calculator
Description
New Price! Rare Find: 3-Bedroom Condo with 2 Underground Parking Spots! This beautifully maintained 3-bedroom, 2-bathroom condo offers exceptional value with TWO underground parking spots rarely found in the area! Located in a well-managed building with some of the lowest maintenance fees, this spacious unit features newly refinished laminate flooring throughout, an upgraded kitchen with modern laminate countertops, and a bright, open-concept living and dining area that leads to a large balcony with stunning views. The primary bedroom boasts an ensuite bath, plus there's ample in-suite storage. Enjoy fantastic building amenities, including an outdoor pool, children's park, party room, and visitor parking. Situated in a prime location, just a short walk to Bramalea City Centre, public transit, schools, FreshCo, Chinguacousy Park, and with easy access to Hwy 410 and Bramalea GO. An incredible opportunity act fast! Offer date Monday 18, offers to be submitted by 4:00pm, presentation at 6:00pm. Seller reserves the right the right to review and accept all offers.
Property Details
Interior
Features
Main Floor
Dining
3.45 x 2.45Kitchen
4.09 x 2.29Primary
5.77 x 3.042nd Br
3.29 x 2.89Exterior
Features
Parking
Garage spaces 2
Garage type Underground
Other parking spaces 0
Total parking spaces 2
Condo Details
Inclusions
Property History
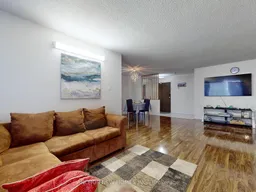 35
35