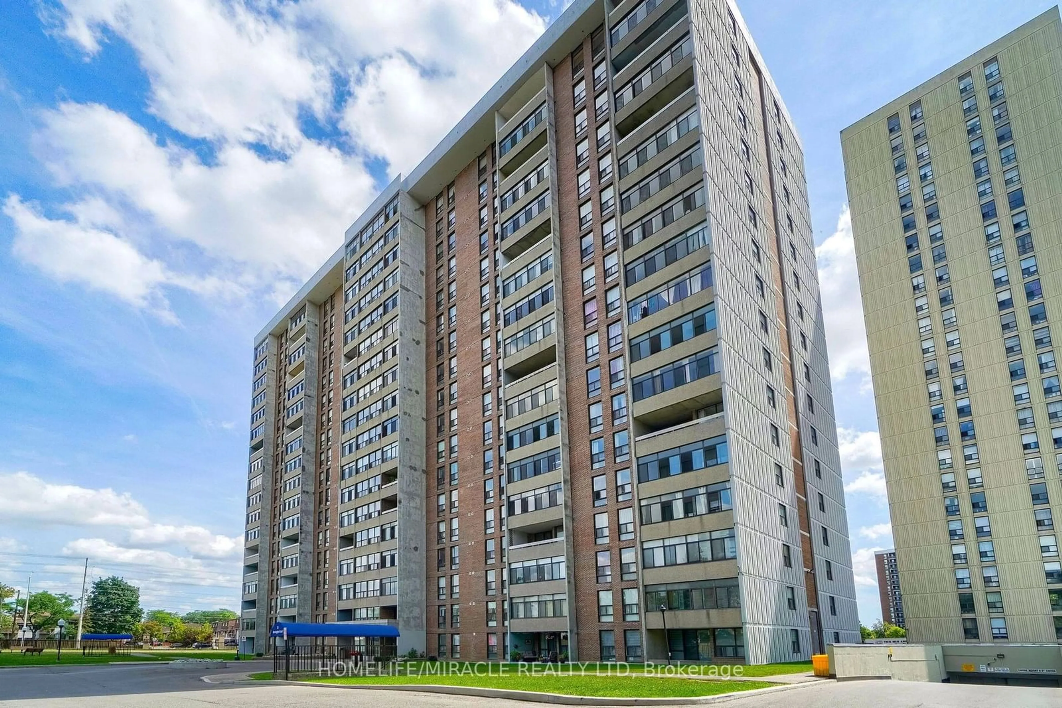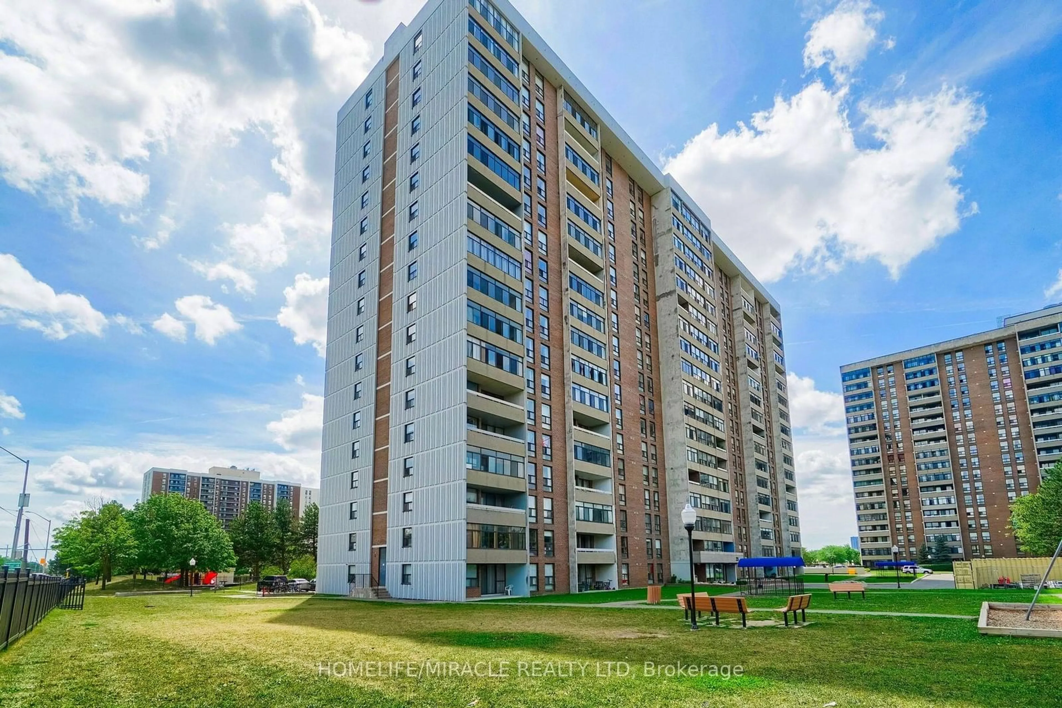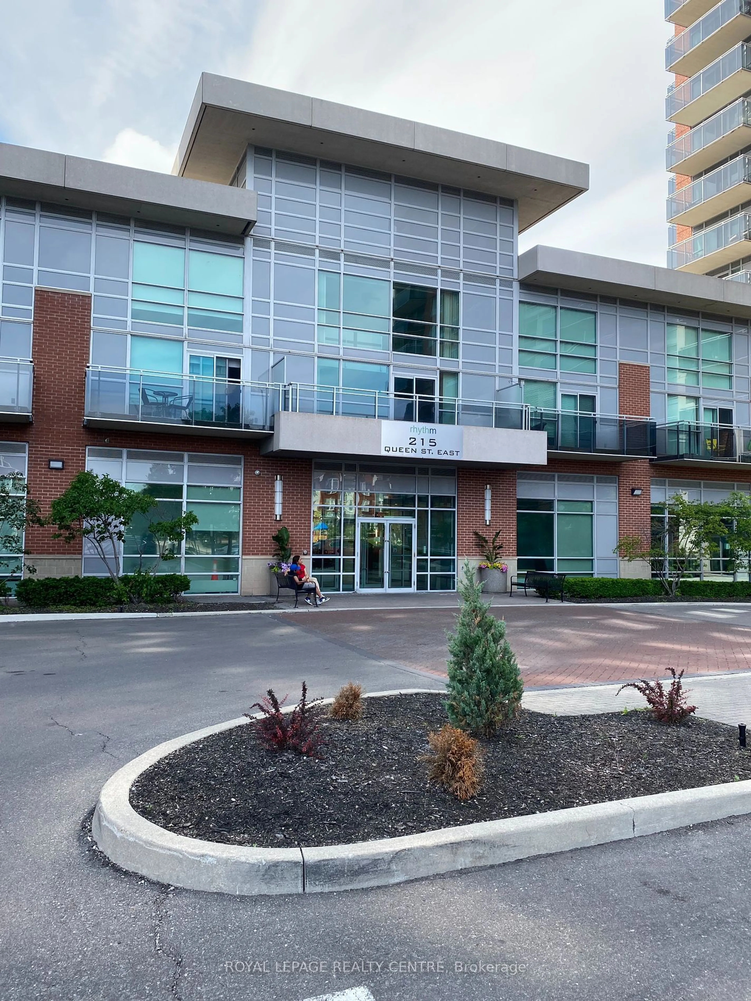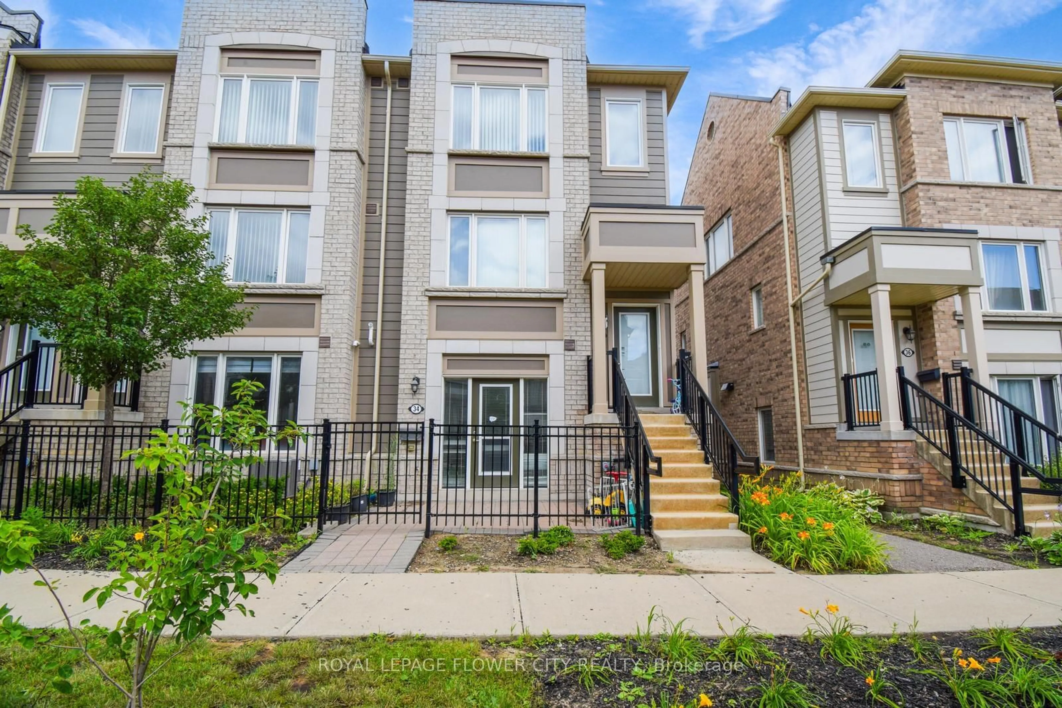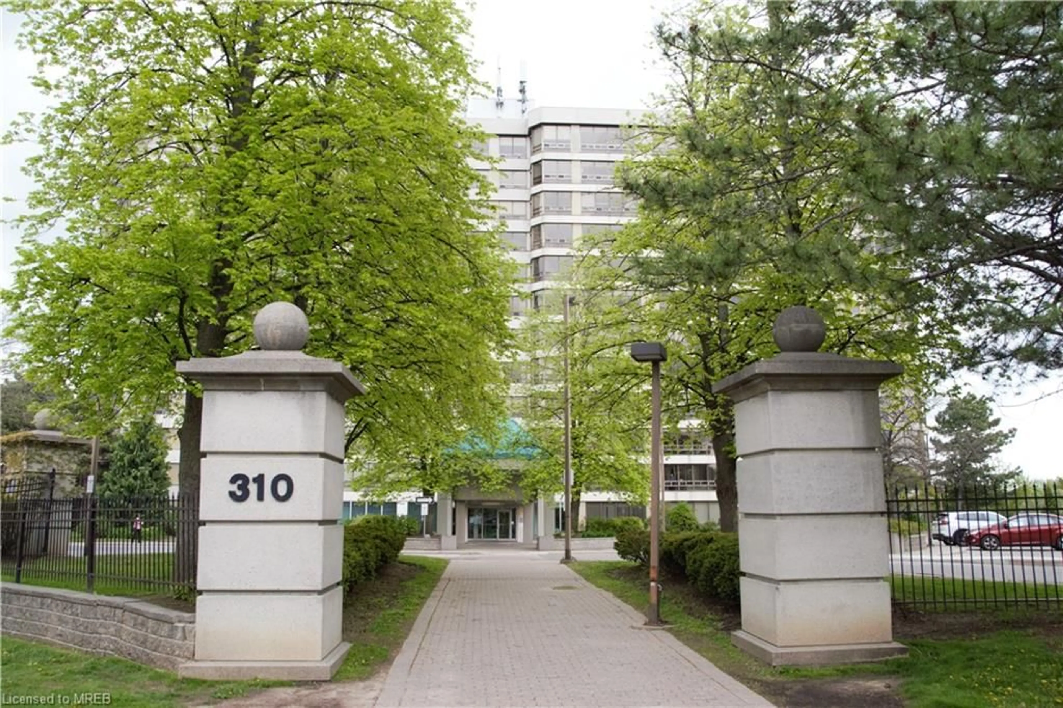25 Kensington Rd #608, Brampton, Ontario L6T 3W8
Contact us about this property
Highlights
Estimated ValueThis is the price Wahi expects this property to sell for.
The calculation is powered by our Instant Home Value Estimate, which uses current market and property price trends to estimate your home’s value with a 90% accuracy rate.$496,000*
Price/Sqft$472/sqft
Days On Market10 days
Est. Mortgage$2,211/mth
Maintenance fees$747/mth
Tax Amount (2024)$2,058/yr
Description
Amazing Well Kept Unit Comes With 2 Spacious Bedrooms, 1 Washroom, And An Expansive Living And Dining Area Flooded With Natural Light Through Windows. The Heart Of This Home Is A Kitchen With A Charming Breakfast Area. Upgraded Modern & High End Kitchen Including Soft-Close Cabinets (2024), Quartz CounterTops & Backsplash (2024). New Vinyl Flooring Throughout & 5 Baseboard (2024), New Vanity & Light In The Washroom (2024) Sliding Mirror Door In 2nd Bedroom (2024), Painted Walls (2023). Open Concept Living/Dining Rooms. Ensuite Storage Room With Ample Storage Space. Laundry On Same Level & One Underground Parking. Stroll To Bramalea City Centre And Nearby Plazas For Shopping And Dining, While Easy Access To Highways 410 and 407 For Commuting. The Nearby Go Station And A Variety Of Amenities Complete The Picture, Making This Condo A Prime Choice. Well Maintained Building Exercise Room & Party Meeting Room, W/Outdoor Pool.
Property Details
Interior
Features
Flat Floor
Dining
4.20 x 3.10Vinyl Floor / Open Concept / L-Shaped Room
Kitchen
4.10 x 2.32Vinyl Floor / Modern Kitchen / B/I Shelves
Breakfast
4.10 x 2.32Vinyl Floor / Eat-In Kitchen / Window
Living
5.80 x 3.20Vinyl Floor / Combined W/Dining / W/O To Balcony
Exterior
Features
Parking
Garage spaces -
Garage type -
Other parking spaces 1
Total parking spaces 1
Condo Details
Amenities
Gym, Outdoor Pool, Party/Meeting Room, Recreation Room, Visitor Parking
Inclusions
Property History
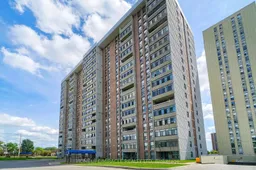 36
36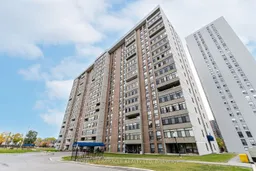 36
36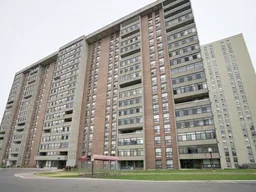 20
20Get up to 1% cashback when you buy your dream home with Wahi Cashback

A new way to buy a home that puts cash back in your pocket.
- Our in-house Realtors do more deals and bring that negotiating power into your corner
- We leverage technology to get you more insights, move faster and simplify the process
- Our digital business model means we pass the savings onto you, with up to 1% cashback on the purchase of your home
