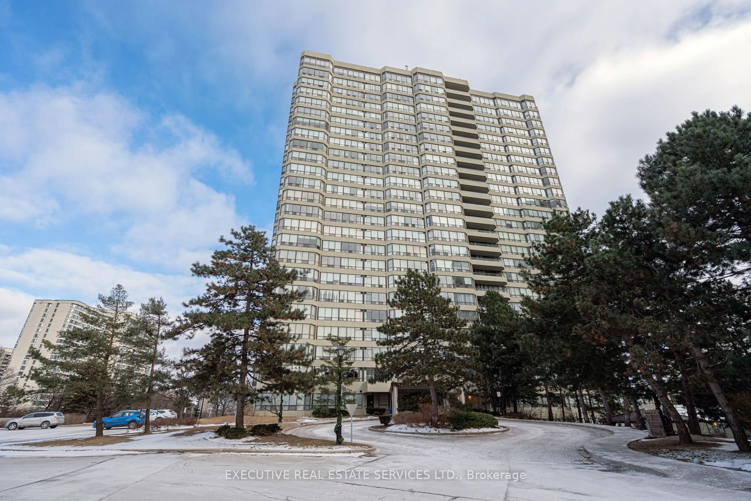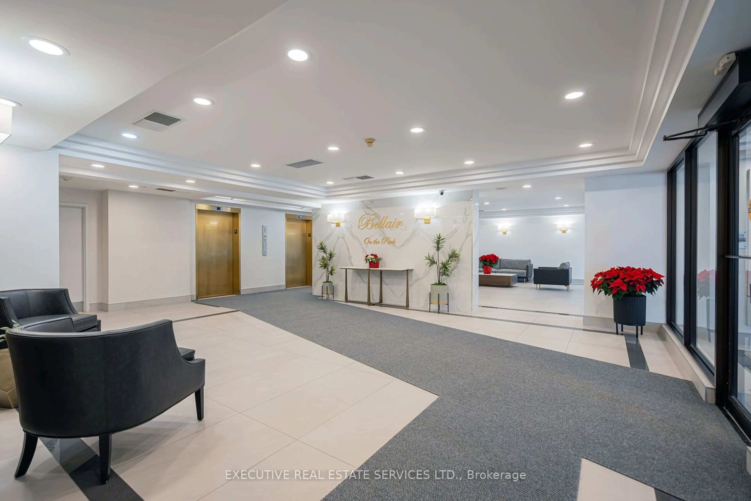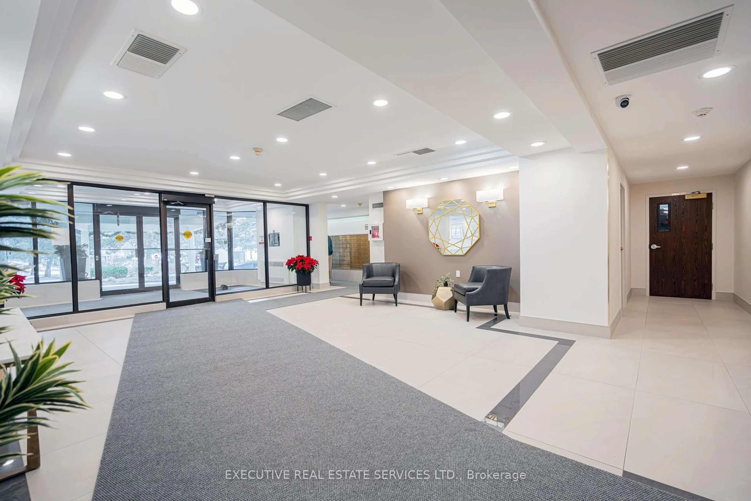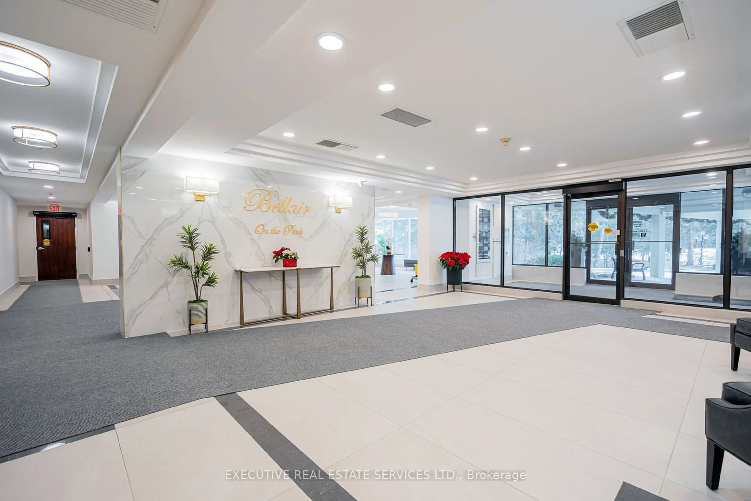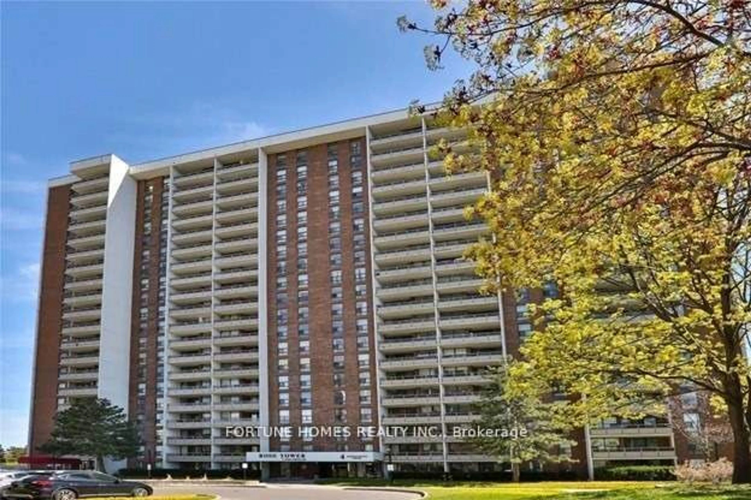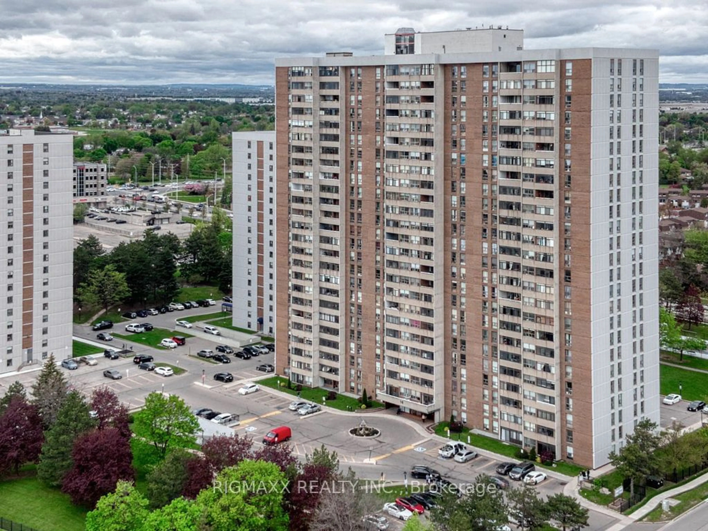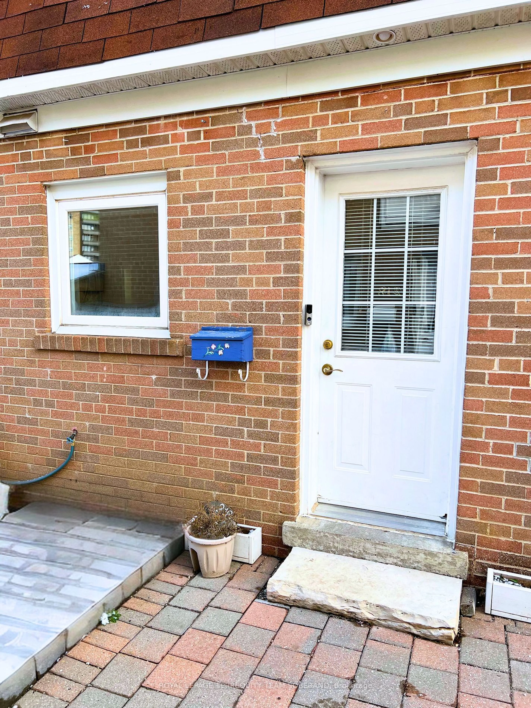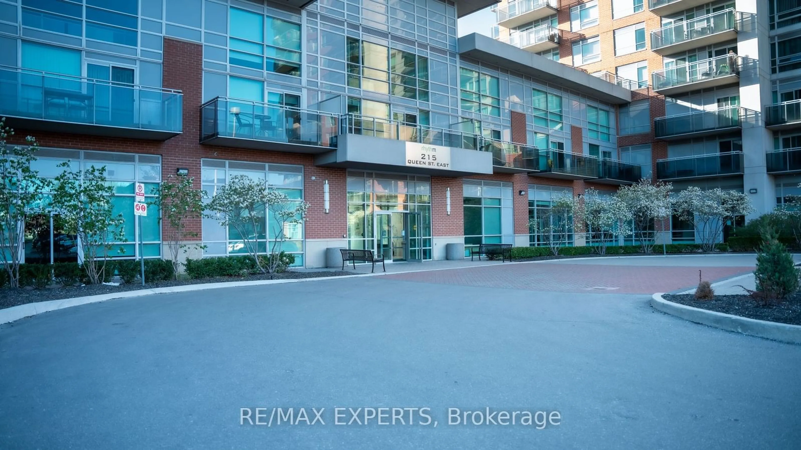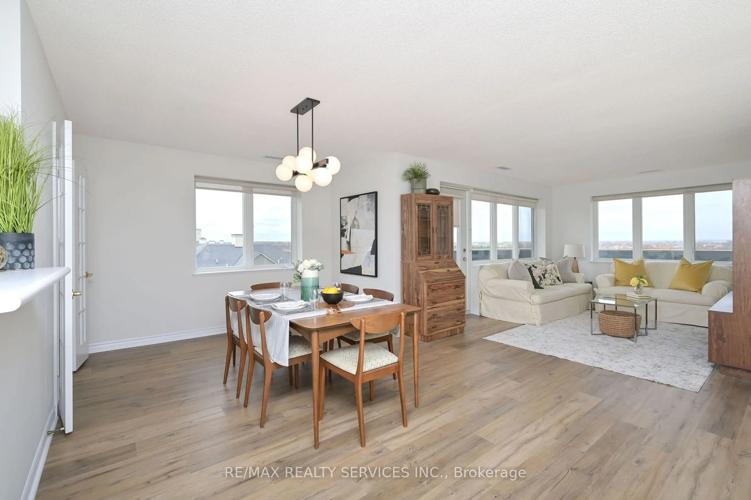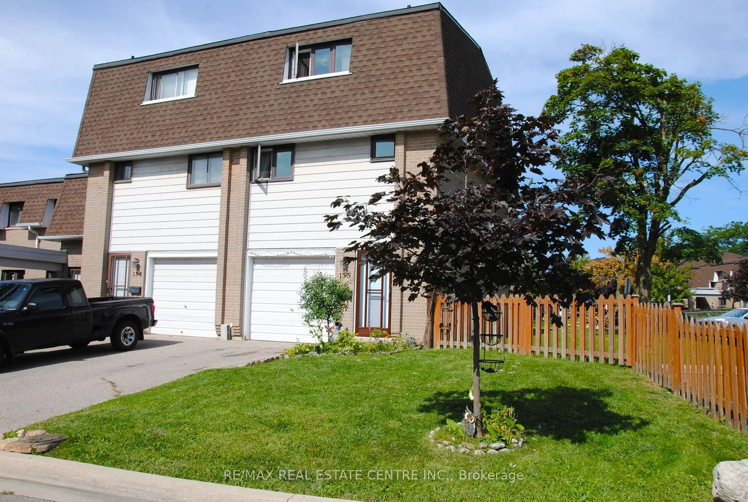22 Hanover Rd #2501, Brampton, Ontario L6S 5K7
Contact us about this property
Highlights
Estimated ValueThis is the price Wahi expects this property to sell for.
The calculation is powered by our Instant Home Value Estimate, which uses current market and property price trends to estimate your home’s value with a 90% accuracy rate.Not available
Price/Sqft$468/sqft
Est. Mortgage$3,002/mo
Maintenance fees$957/mo
Tax Amount (2024)$3,376/yr
Days On Market31 days
Description
RARE OPPORTUNITY: Discover penthouse perfection in this extraordinary sky-high sanctuary where luxury meets security. Commanding breathtaking panoramic views of the Brampton skyline and the verdant expanse of Chinguacousy Park, this residence offers a spectacular backdrop for your daily life that changes with each season. Step into a space that defies condo living expectations, showcasing soaring 9-foot ceilings adorned with sophisticated pot lighting throughout a feature rarely found in condominium homes. Floor-to-ceiling windows frame the stunning cityscape, bringing the outside world into your living space while maintaining perfect privacy.The heart of this spectacular space is a chef's dream kitchen, anchored by an expansive 12 ft center island that commands attention. Here, culinary enthusiasts can craft masterpieces while maintaining seamless connection with guests, making every gathering an event to remember. The thoughtfully designed open-concept layout creates an entertainer's paradise, where conversations flow as naturally as the elegant sight lines all while enjoying the twinkling city lights and park vistas as your backdrop.Elevating the exclusivity factor, this penthouse offers premier security with key-holder restricted floor access, ensuring peace of mind while you're at home or away. The seamless blend of home-style comfort with condominium convenience creates an unparalleled living experience that sophisticated buyers have been waiting for.This is more than a home it's a statement of arrival, a celebration of achievement, and an opportunity that presents itself once in a lifetime. Don't let this exceptional penthouse slip away your future in elevated living awaits.
Property Details
Interior
Features
Main Floor
Kitchen
4.59 x 4.20Centre Island / Breakfast Bar
2nd Br
2.90 x 3.80Br
4.82 x 3.304 Pc Ensuite
Family
4.57 x 6.10Fireplace
Exterior
Parking
Garage spaces 2
Garage type Underground
Other parking spaces 0
Total parking spaces 2
Condo Details
Amenities
Car Wash, Concierge, Exercise Room, Gym, Indoor Pool, Party/Meeting Room
Inclusions
Property History
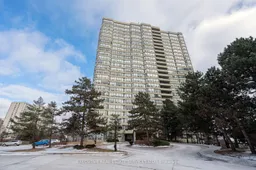 36
36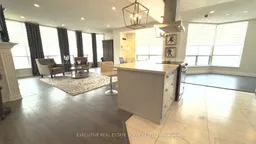
Get up to 1% cashback when you buy your dream home with Wahi Cashback

A new way to buy a home that puts cash back in your pocket.
- Our in-house Realtors do more deals and bring that negotiating power into your corner
- We leverage technology to get you more insights, move faster and simplify the process
- Our digital business model means we pass the savings onto you, with up to 1% cashback on the purchase of your home
