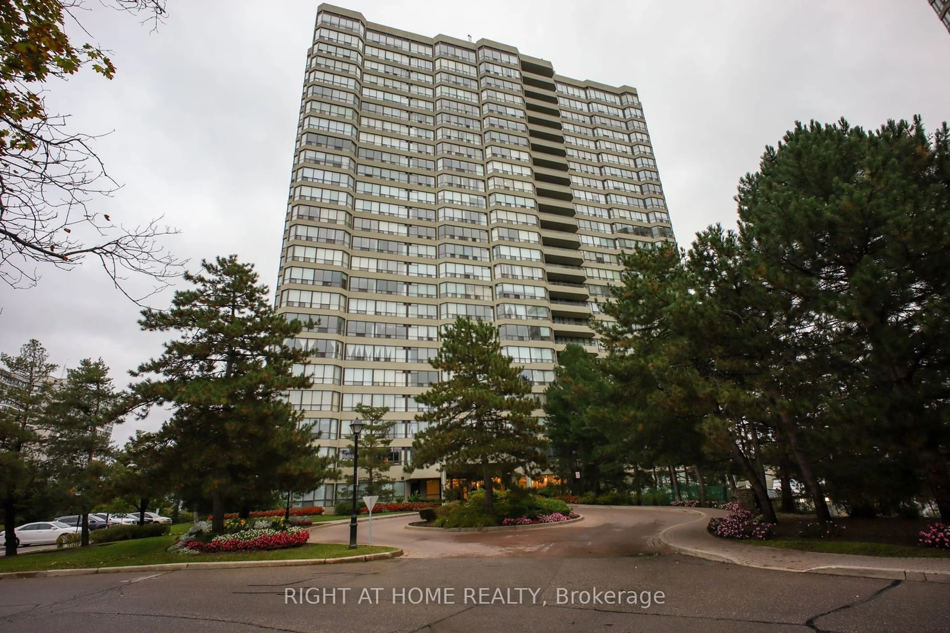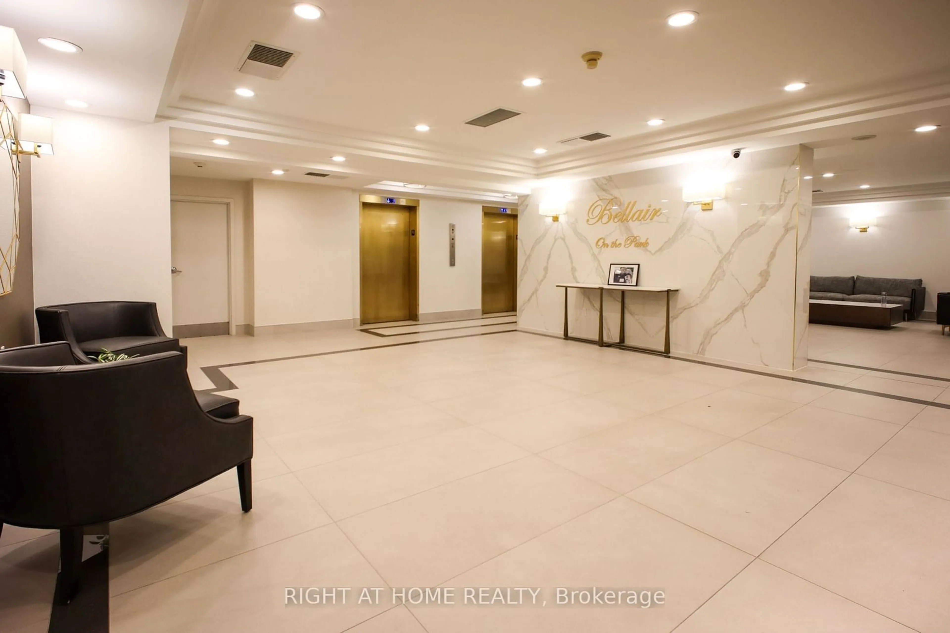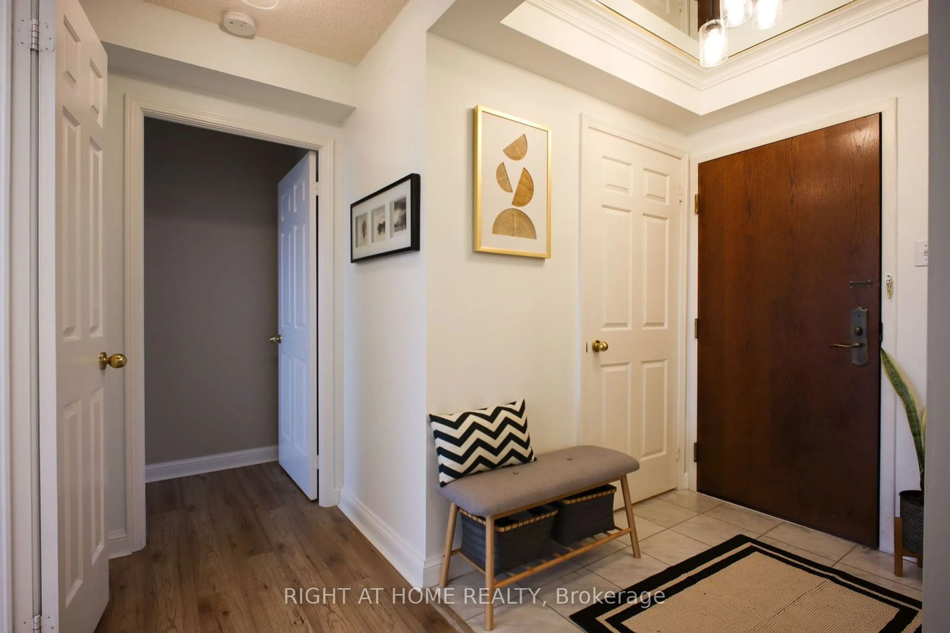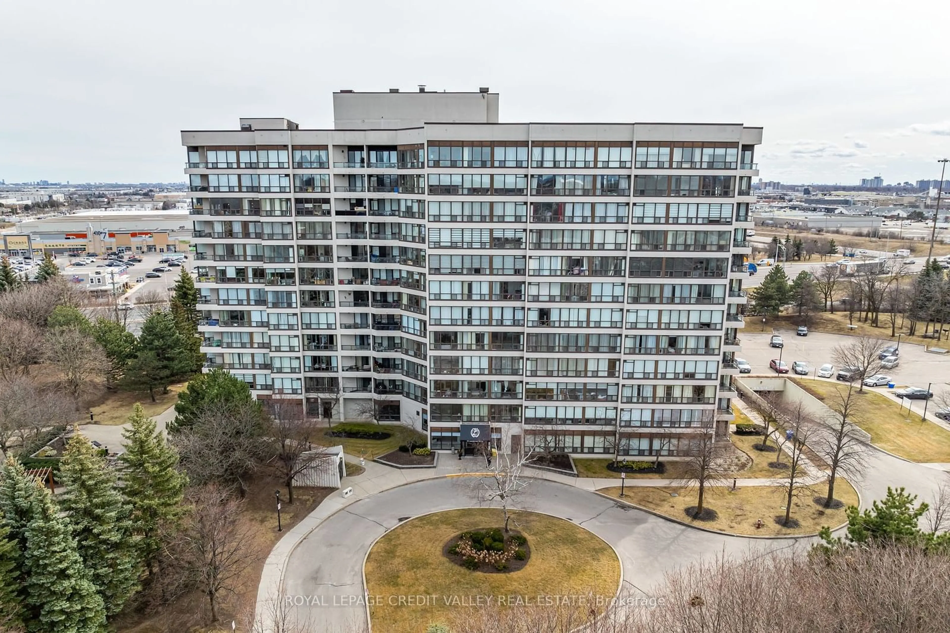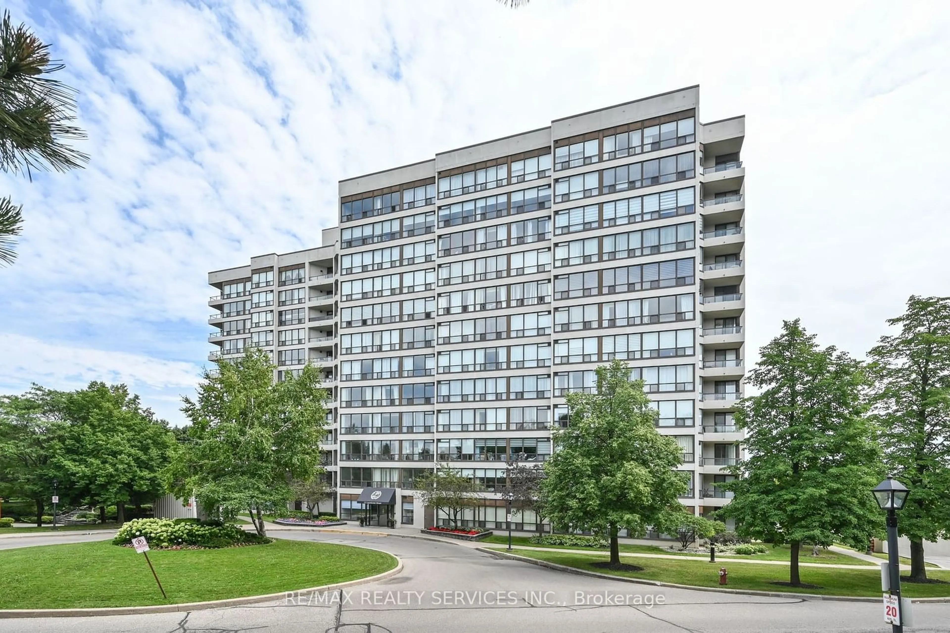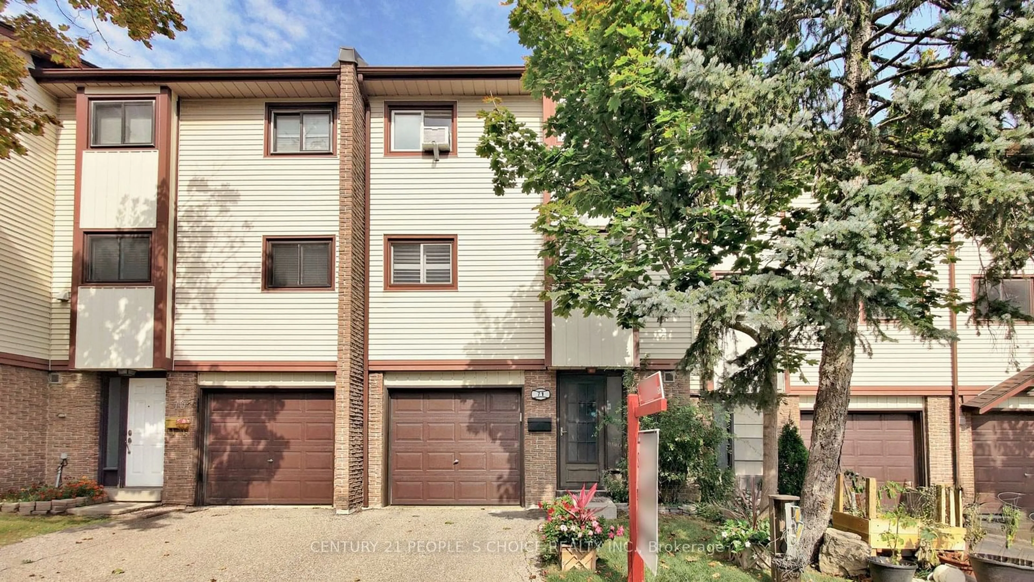22 Hanover Rd #2102, Brampton, Ontario L6S 5K7
Contact us about this property
Highlights
Estimated ValueThis is the price Wahi expects this property to sell for.
The calculation is powered by our Instant Home Value Estimate, which uses current market and property price trends to estimate your home’s value with a 90% accuracy rate.$630,000*
Price/Sqft$502/sqft
Est. Mortgage$2,787/mth
Maintenance fees$850/mth
Tax Amount (2024)$3,066/yr
Days On Market5 days
Description
Welcome to this spectacular 21st-floor corner unit, offering luxury living with breathtaking, unobstructed views! This spacious 2-bedroom, 2-bathroom condo boasts an open-concept layout with elegant living space, enhanced by floor-to-ceiling windows that frame stunning views of cityscapes, sunsets, and sunrises. This unit offers in-suite laundry, an Additional storage room, 2 Underground car parking (Level P1), lots of visitor parking, 24-hour security/concierge services, all utilities included in Maintenance fees. Laminate floor throughout (No Carpet)! Residents enjoy access to a wealth of amenities, including a fully equipped gym with weight and cardio rooms, a billiard room, a swimming pool, a sauna, a jacuzzi, and both racquetball and tennis courts. Located within walking distance from Bramalea City Center and Chinguacousy Park, this premium building is situated near restaurants, shops, and a public transit terminal, and 5 Mins to Hwy 410. Don't miss this rare opportunity to own a stunning corner unit on the 21st floor. Schedule your viewing today and experience unparalleled city living!
Property Details
Interior
Features
Ground Floor
Living
6.45 x 3.55Large Window / Broadloom
Dining
3.25 x 2.46Large Window / Open Concept
Prim Bdrm
6.42 x 3.40Large Window / Double Closet / 4 Pc Ensuite
2nd Br
4.04 x 3.05W/I Closet / Closet / Large Window
Exterior
Parking
Garage spaces 2
Garage type Underground
Other parking spaces 0
Total parking spaces 2
Condo Details
Amenities
Gym, Indoor Pool, Party/Meeting Room, Recreation Room, Tennis Court, Visitor Parking
Inclusions
Property History
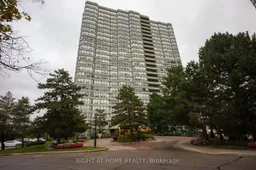 34
34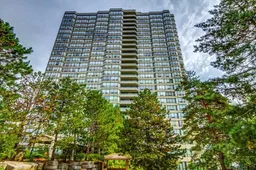 18
18Get up to 1% cashback when you buy your dream home with Wahi Cashback

A new way to buy a home that puts cash back in your pocket.
- Our in-house Realtors do more deals and bring that negotiating power into your corner
- We leverage technology to get you more insights, move faster and simplify the process
- Our digital business model means we pass the savings onto you, with up to 1% cashback on the purchase of your home
