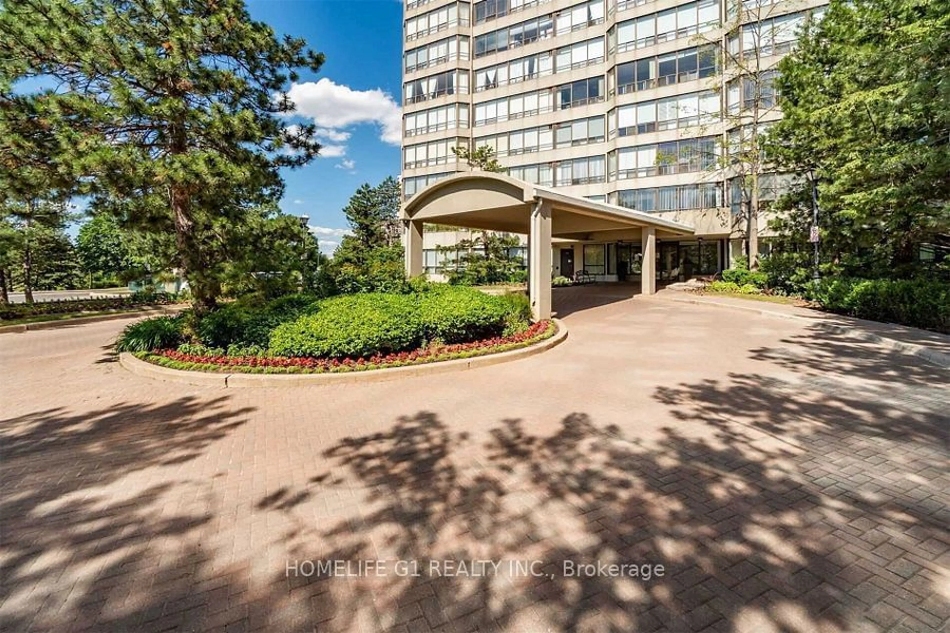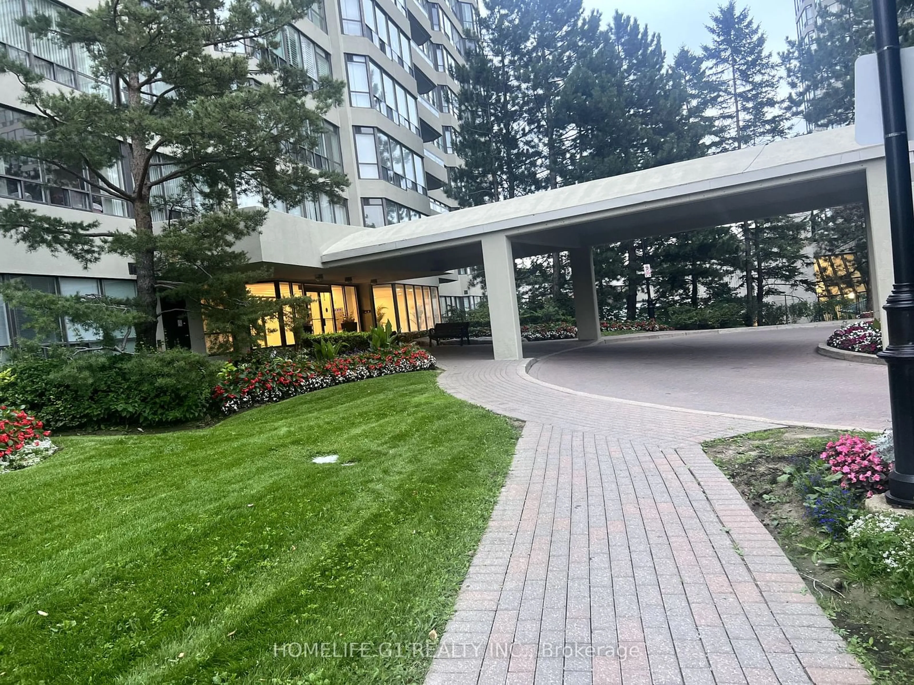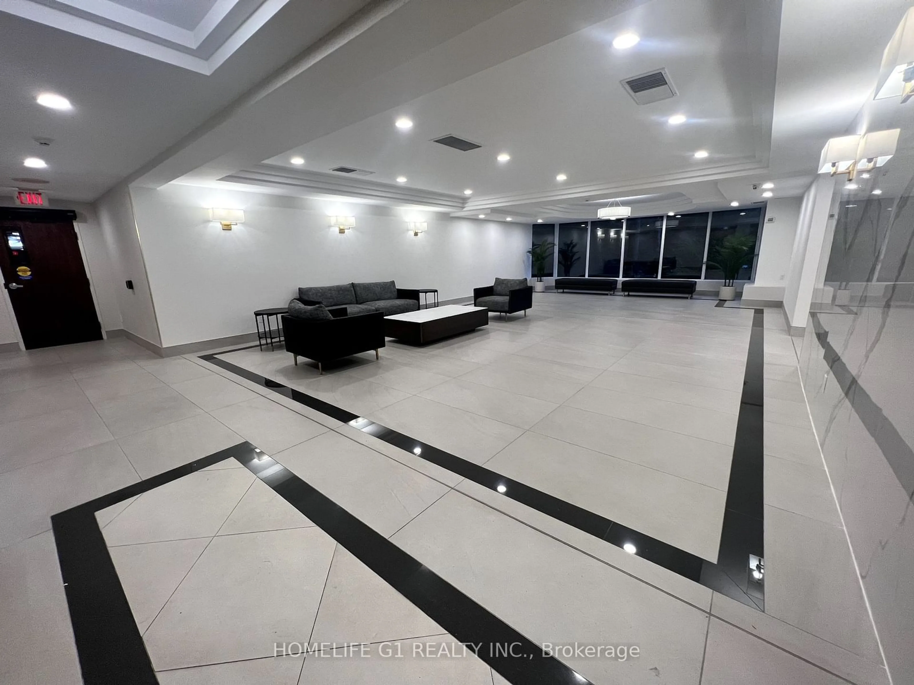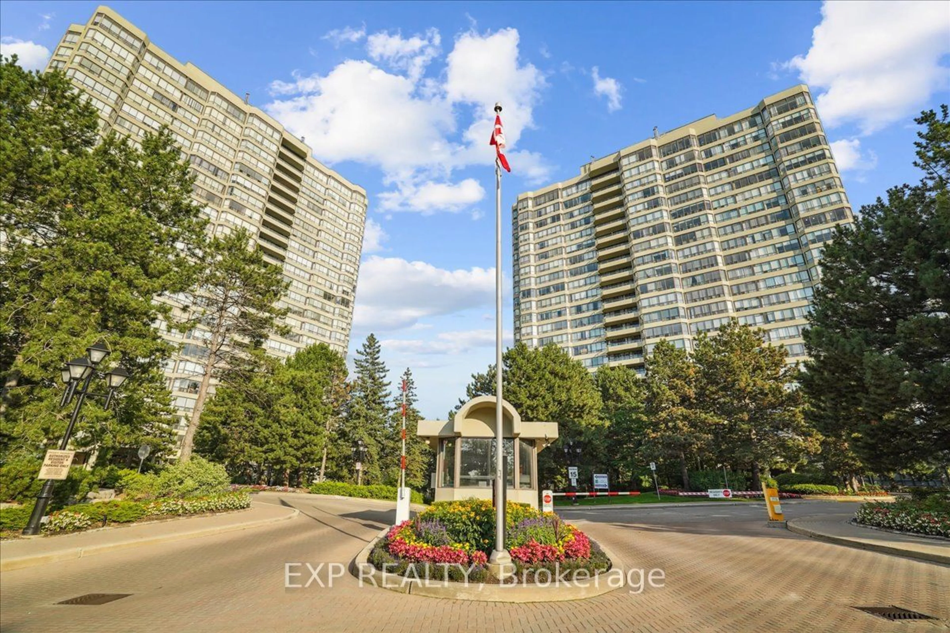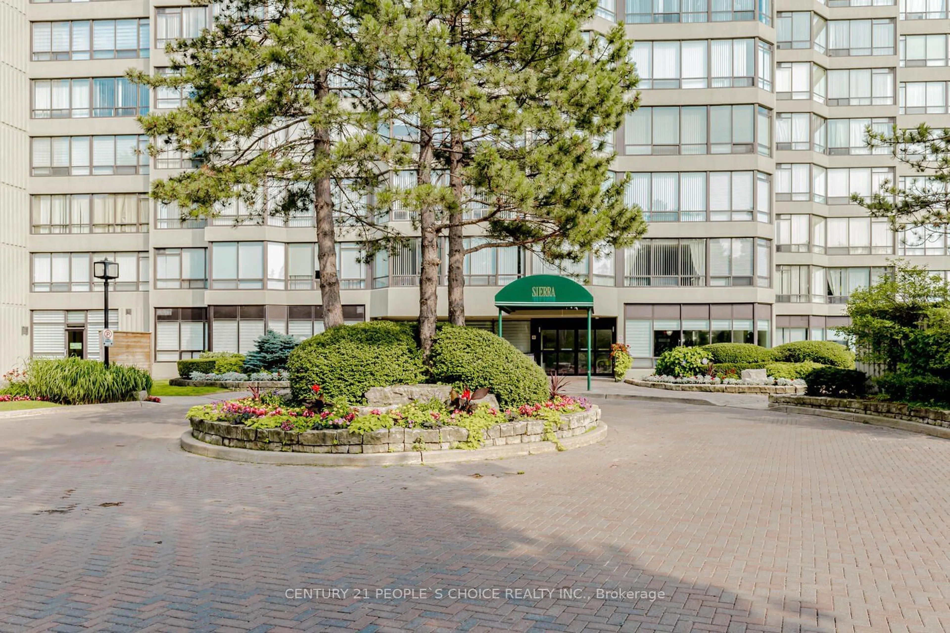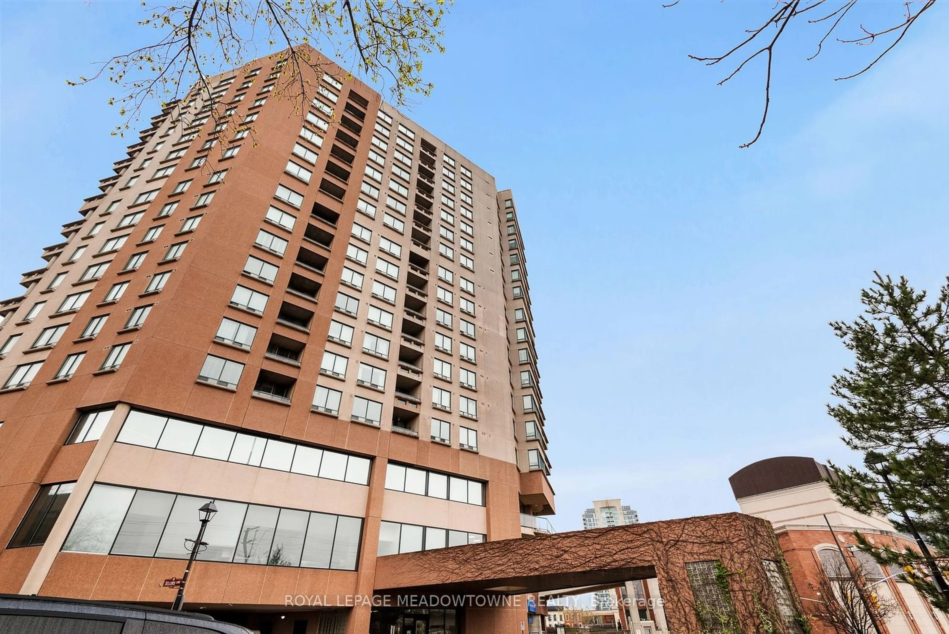22 Hanover Rd #2010, Brampton, Ontario L6S 5K7
Contact us about this property
Highlights
Estimated ValueThis is the price Wahi expects this property to sell for.
The calculation is powered by our Instant Home Value Estimate, which uses current market and property price trends to estimate your home’s value with a 90% accuracy rate.$626,000*
Price/Sqft$619/sqft
Days On Market5 days
Est. Mortgage$3,436/mth
Maintenance fees$922/mth
Tax Amount (2023)$3,004/yr
Description
ONE OF THE BIGGEST AND BRIGHTEST CORNER UNIT APPROX 1355 SQFT ,THIS SUPER SHARP THREE BDRM CORNER UNIT BOAST A MARBLE ENTRY W/MIRRORED CEILING & DBLE DOOR MIRRORED CLOSET, 3 BDRM +SOLARIUM ,2 FULL WASHROOMS, 2 PARKING ,PRIME BED WITH W/I CLOSET ,NO CARPET,BLINDS FOR WINDOWS,S/S APPLIANCES LOT OF WINDOW FOR BEAUTIFUL VIEW .EAT IN KITCHEN W/QUARTZ COUNTER.BACKSPLASH ,24/7 SECURITY ,INDOOR SWIMMING POOL AND PARTY ROOM.ONE OF BRAMPTON 'S FINEST CONDO CENTRALLY LOCATED WITHIN WALKING DISTANCE TO CHINGUACOUSY PARK & BRAMALEA CITY CENTRE ,MINUTS TO HWY 10 ,SCHOOLS ,LIBRARY AND MUCH MORE .FEE COVERS ALL THE UTILITIES. BEAUTIFUL SAFE LUXURIOUS COMMUNITY 24X7 SECURITY ,INDOOR SWIMMING POOL AND PARTY ROOM .
Property Details
Interior
Features
Ground Floor
Living
3.80 x 3.50W/O To Sunroom / Bay Window
Dining
4.80 x 2.89South View / Bay Window
Kitchen
2.94 x 2.43Ceramic Floor / Ceramic Back Splash / B/I Dishwasher
Solarium
2.51 x 2.13Window / Sliding Doors
Exterior
Parking
Garage spaces 2
Garage type Underground
Other parking spaces 0
Total parking spaces 2
Condo Details
Amenities
Gym, Indoor Pool, Party/Meeting Room, Visitor Parking
Inclusions
Property History
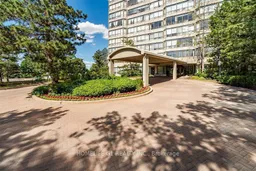 30
30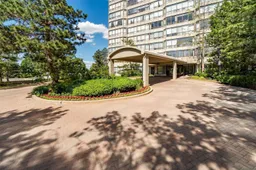 36
36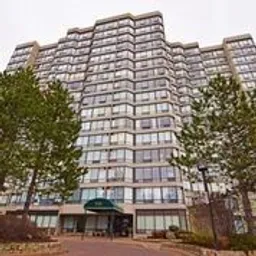 20
20Get up to 1% cashback when you buy your dream home with Wahi Cashback

A new way to buy a home that puts cash back in your pocket.
- Our in-house Realtors do more deals and bring that negotiating power into your corner
- We leverage technology to get you more insights, move faster and simplify the process
- Our digital business model means we pass the savings onto you, with up to 1% cashback on the purchase of your home
