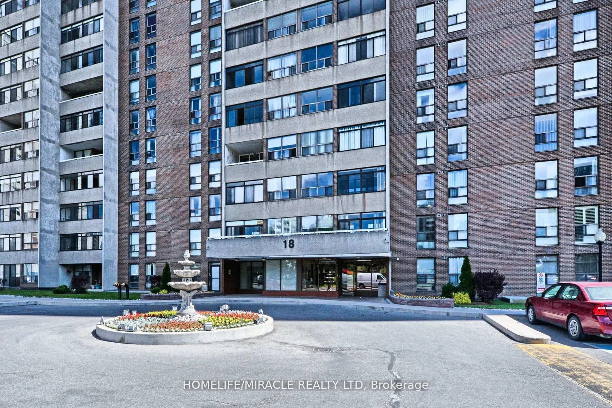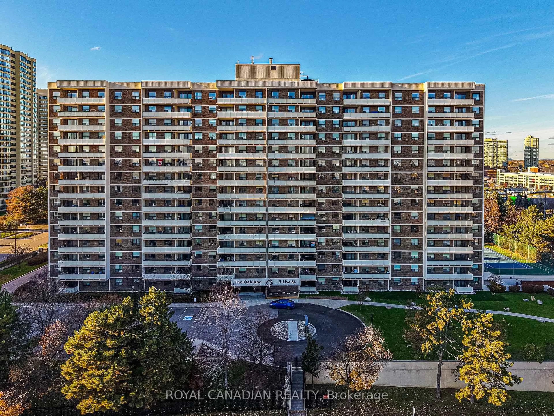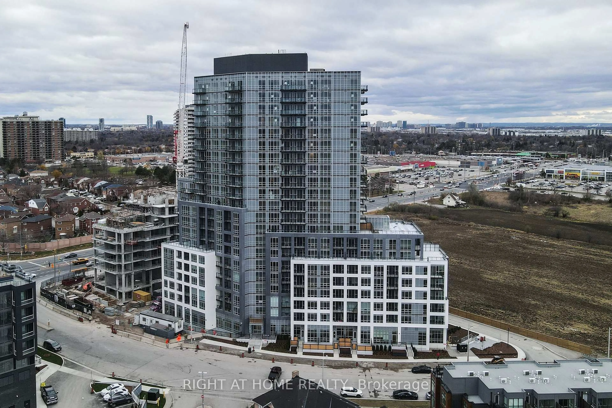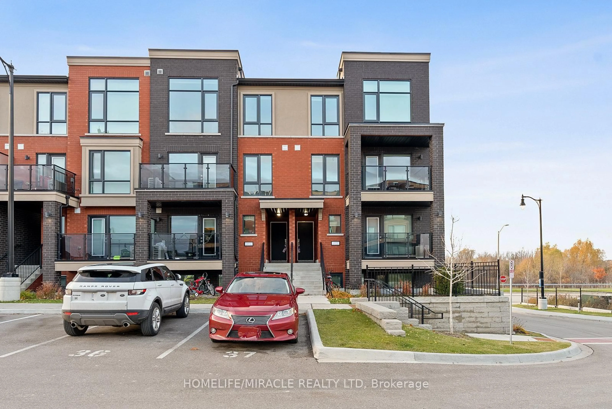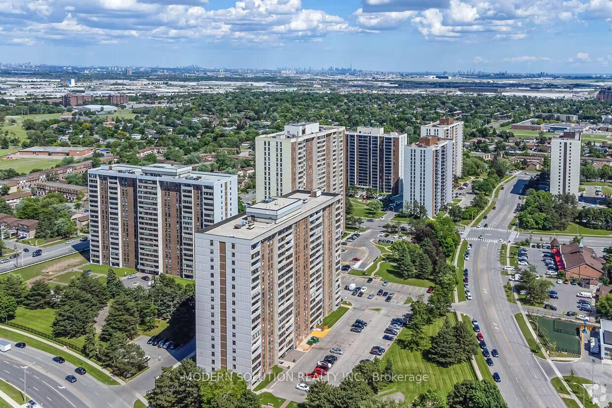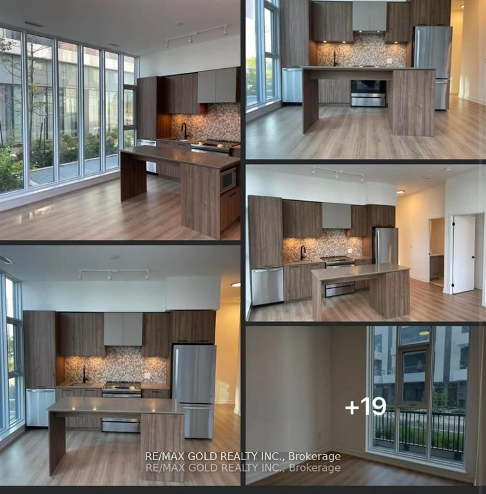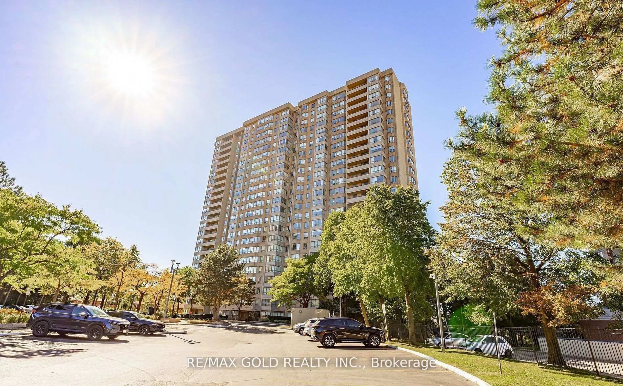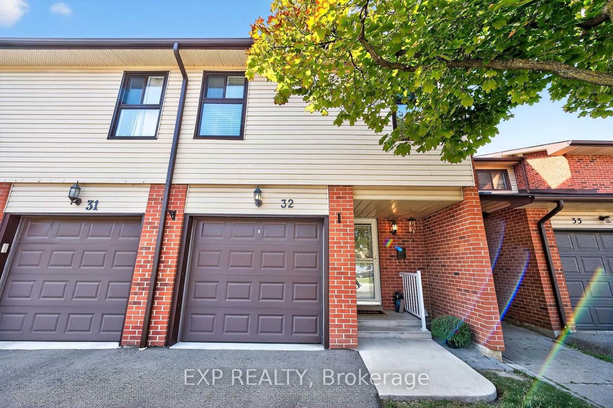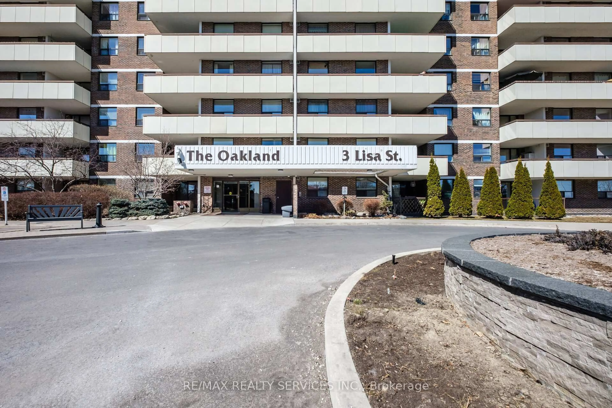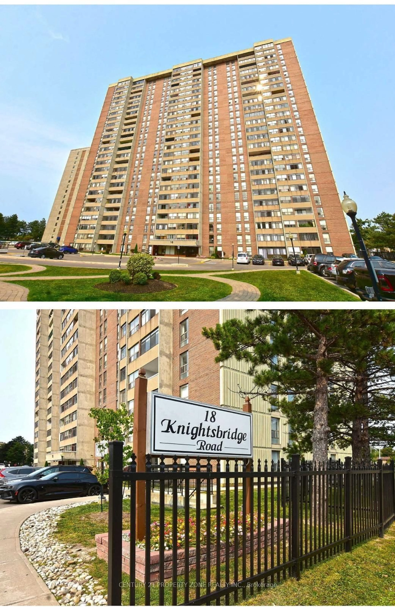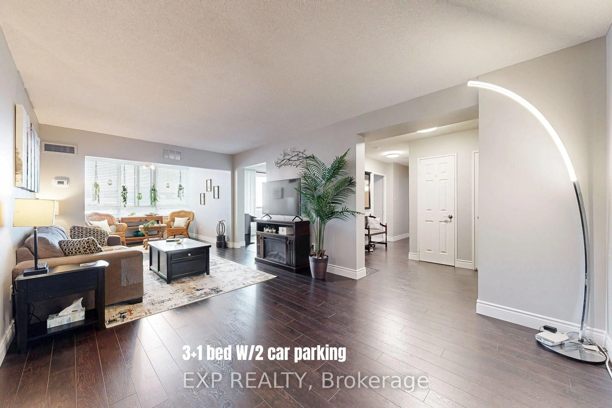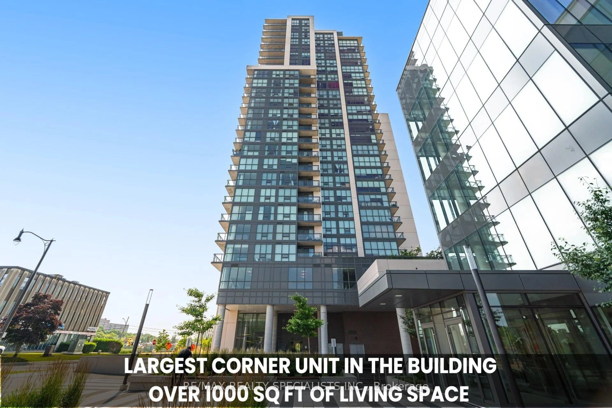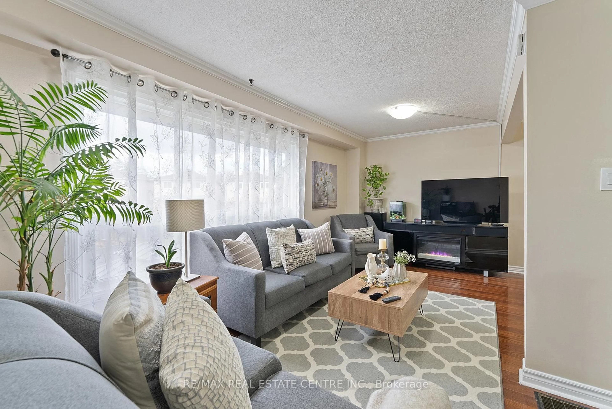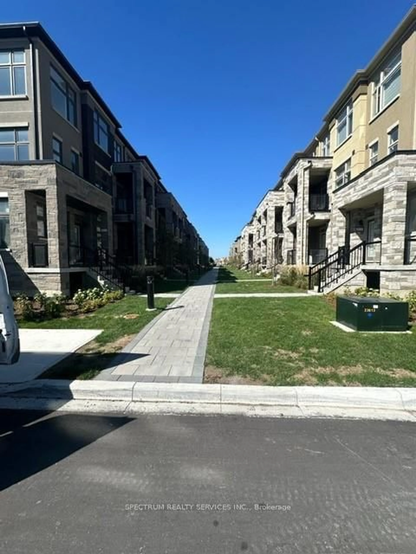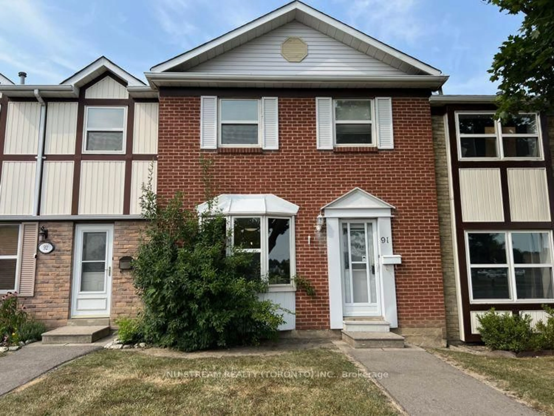Welcome to this newly renovated two-bedroom, two-bathroom condo, offering modern living with style and comfort. Step inside to find a bright and spacious layout, perfect for both relaxation and entertaining. The updated kitchen features sleek countertops, S/S fridge & stove. and plenty of cabinet space. Both bedrooms are generously sized with ample closet storage, while the two full bathrooms are beautifully Done. 2 car parkings. Enjoy the outdoors from your own private balcony, ideal for morning coffee or evening relaxation. Located in a desirable neighborhood, this condo offers convenience, luxury, and a move-in ready space. This charming condo is ideally located for convenience and lifestyle, just moments from all the amenities you could need. Situated close to Highway 410, you'll have easy access to major routes for stress-free commuting. Enjoy shopping at nearby malls. Public transit is just steps away, making travel a breeze. The area is also home to reputable schools, ensuring top-notch education options with upcoming Medical School starting 2025 nearby. With countless shops, restaurants, parks, and more in close proximity, this condo offers the perfect blend of comfort, convenience, and vibrant community living. Don't miss out on this fantastic opportunity!
Inclusions: 2 Fridge, Stove, Dishwasher, Washer & Dryer.
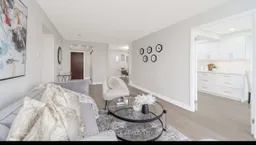 40
40

