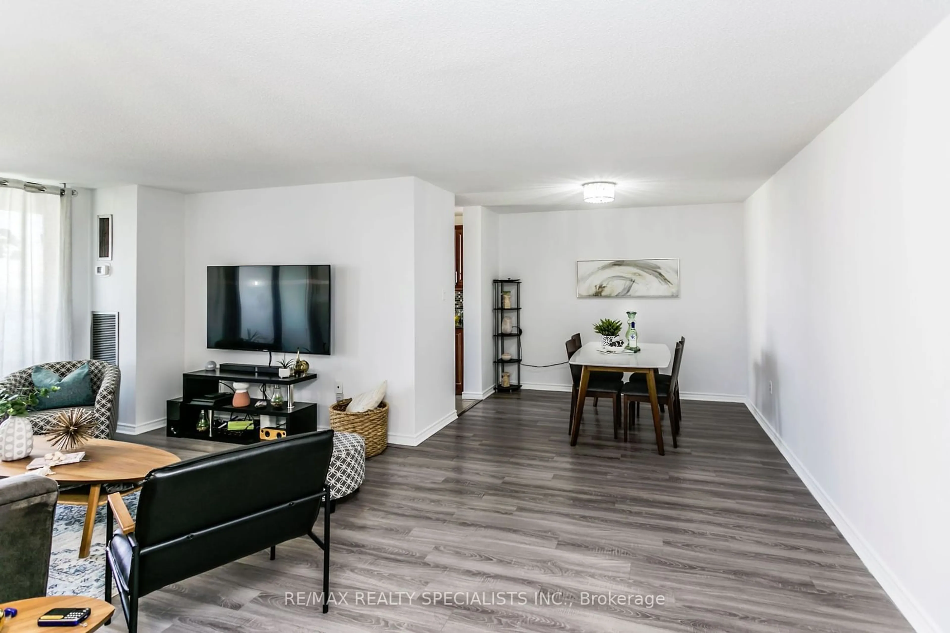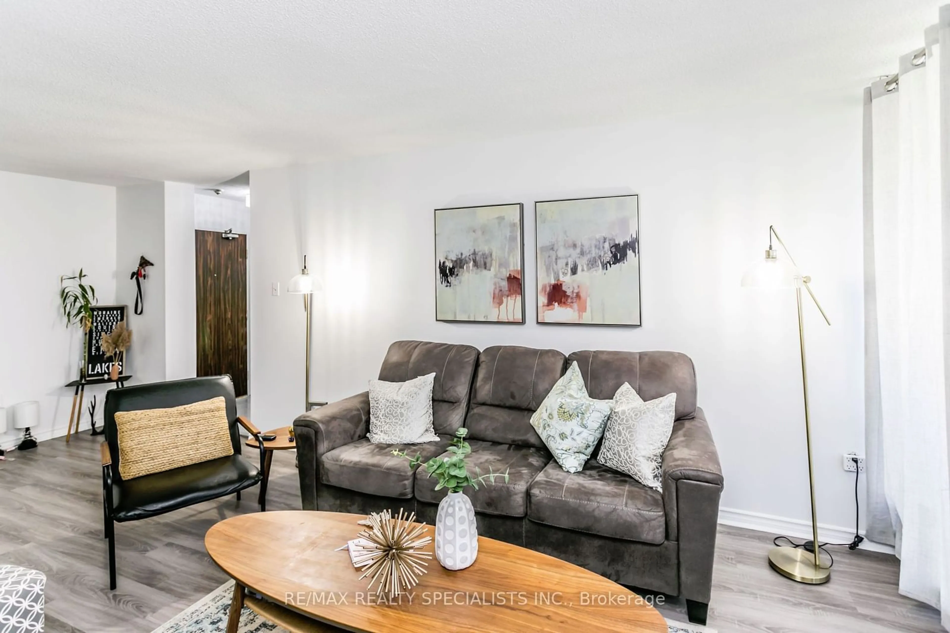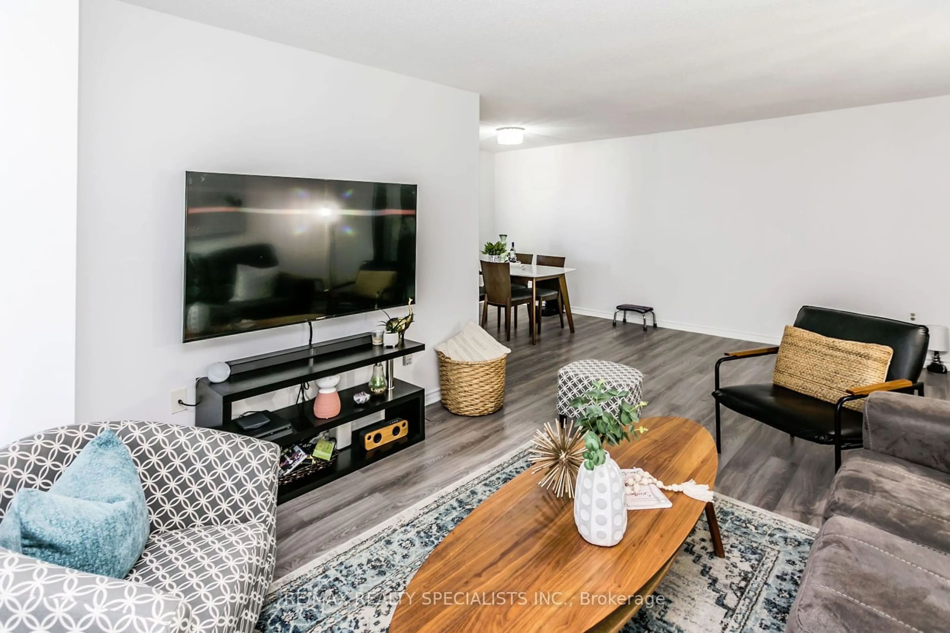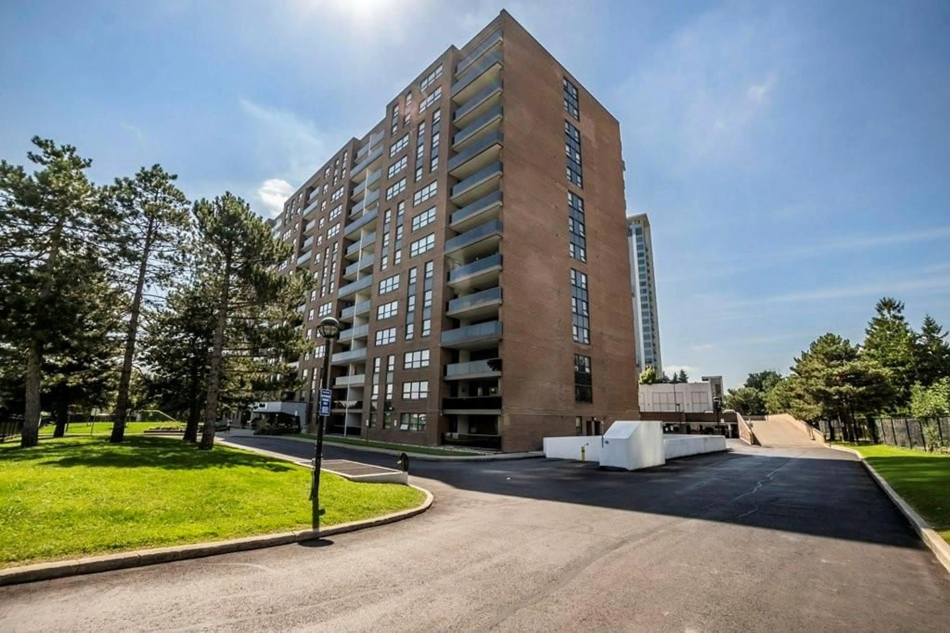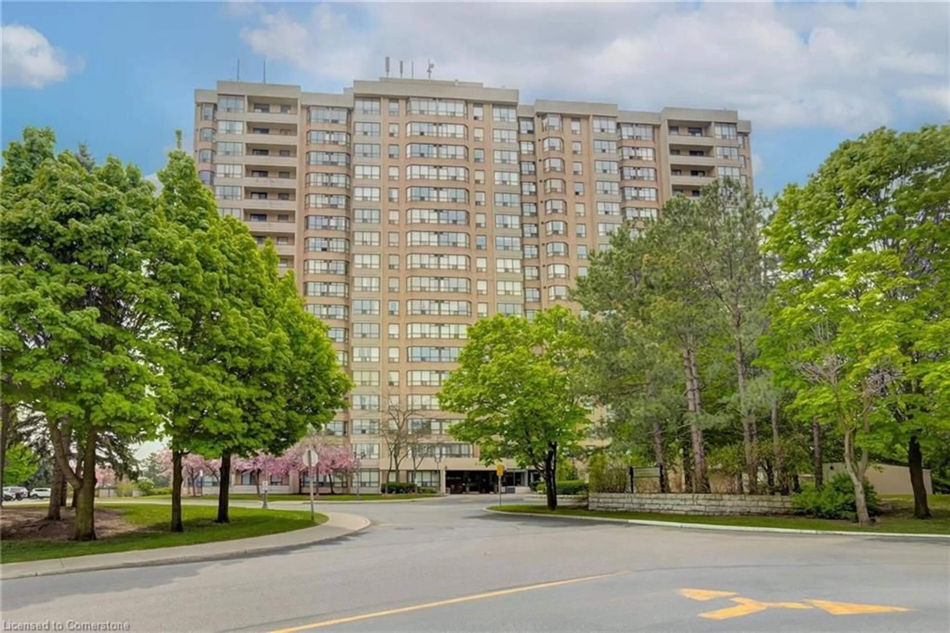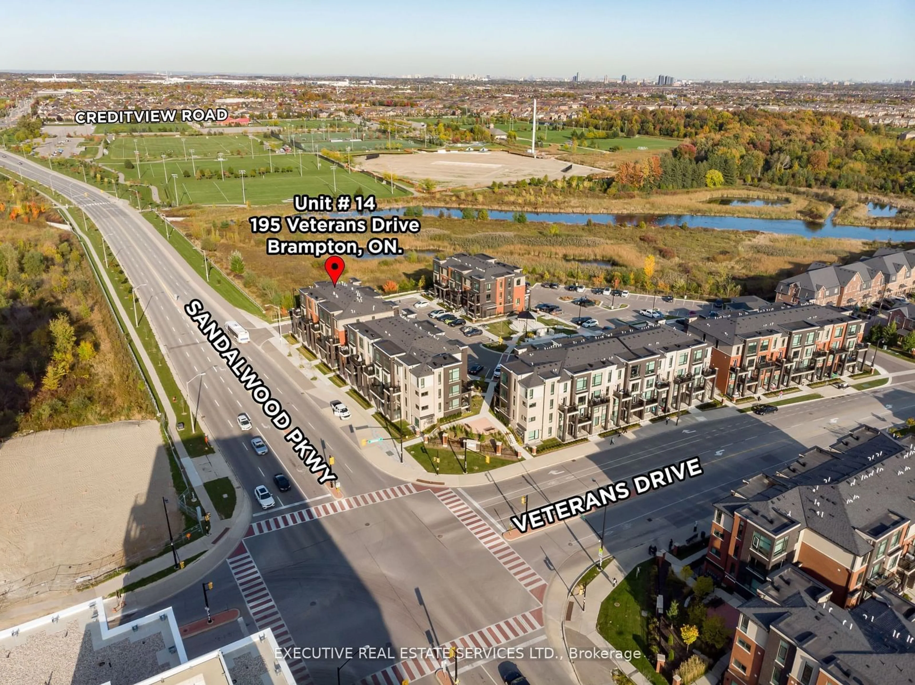21 KNIGHTSBRIDGE Rd #1708, Brampton, Ontario L6T 3Y1
Contact us about this property
Highlights
Estimated ValueThis is the price Wahi expects this property to sell for.
The calculation is powered by our Instant Home Value Estimate, which uses current market and property price trends to estimate your home’s value with a 90% accuracy rate.Not available
Price/Sqft$548/sqft
Est. Mortgage$2,229/mo
Maintenance fees$707/mo
Tax Amount (2024)$2,026/yr
Days On Market71 days
Description
This beautiful 2-bedroom condo offers an exceptional living experience in a stunning location. The unit is fully upgraded and includes all essential utilities gas, hydro, water, parking, cable, and Roger Internet ensuring a hassle-free lifestyle. Impeccably clean, the condo features a host of modern upgrades, including a brand-new kitchen, contemporary flooring, and fresh paint throughout. Elegant wains-cotting adds a touch of sophistication, while the kitchens large eat-in breakfast area provides a welcoming space for meals. The expansive L-shaped living room offers ample space for both relaxation and entertainment. Spacious bedrooms are adorned with sleek laminate flooring, and additional storage needs are addressed with an ensuite locker complete with shelving. The large enclosed balcony provides a private outdoor retreat, perfect for unwinding. This residence seamlessly combines style, comfort, and convenience, making it a standout choice for a New Home.
Property Details
Interior
Features
Flat Floor
Living
5.80 x 3.49Laminate
Dining
3.00 x 2.39Laminate
Kitchen
4.20 x 2.40Ceramic Floor
Prim Bdrm
5.40 x 3.49Laminate
Exterior
Features
Parking
Garage spaces 1
Garage type Underground
Other parking spaces 0
Total parking spaces 1
Condo Details
Inclusions
Property History
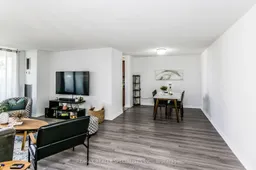 30
30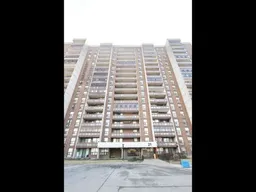 38
38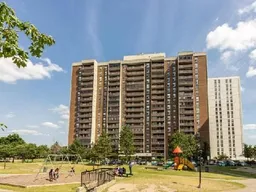 16
16Get up to 1% cashback when you buy your dream home with Wahi Cashback

A new way to buy a home that puts cash back in your pocket.
- Our in-house Realtors do more deals and bring that negotiating power into your corner
- We leverage technology to get you more insights, move faster and simplify the process
- Our digital business model means we pass the savings onto you, with up to 1% cashback on the purchase of your home
