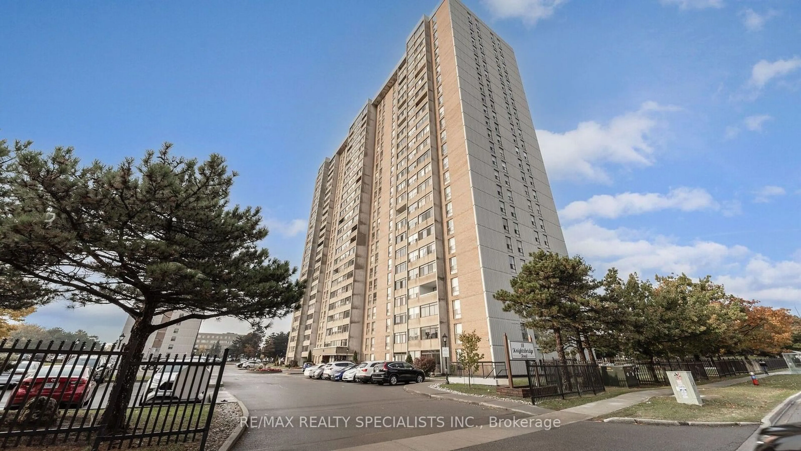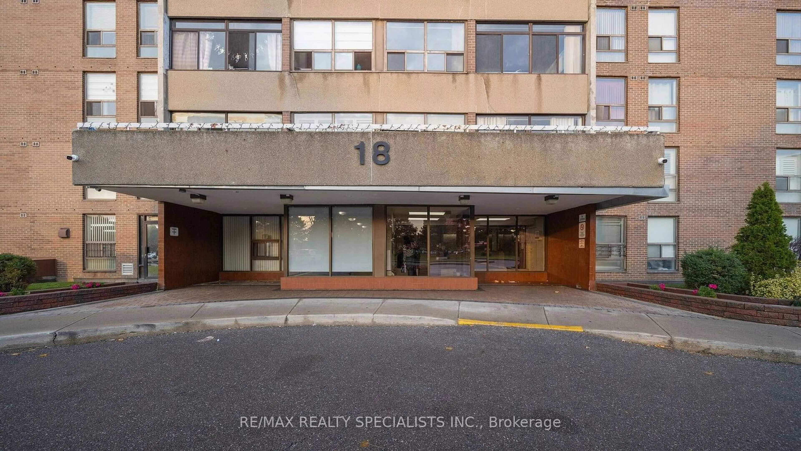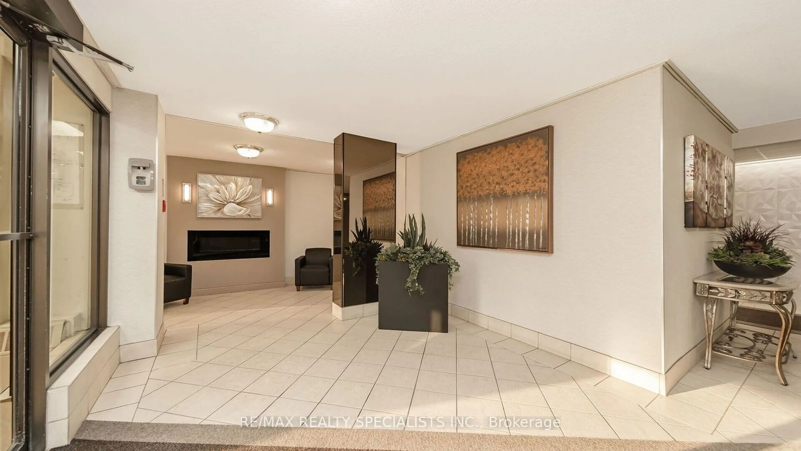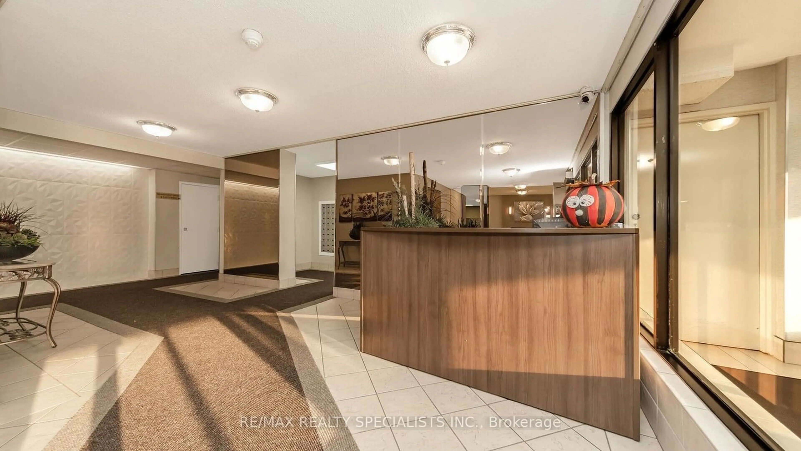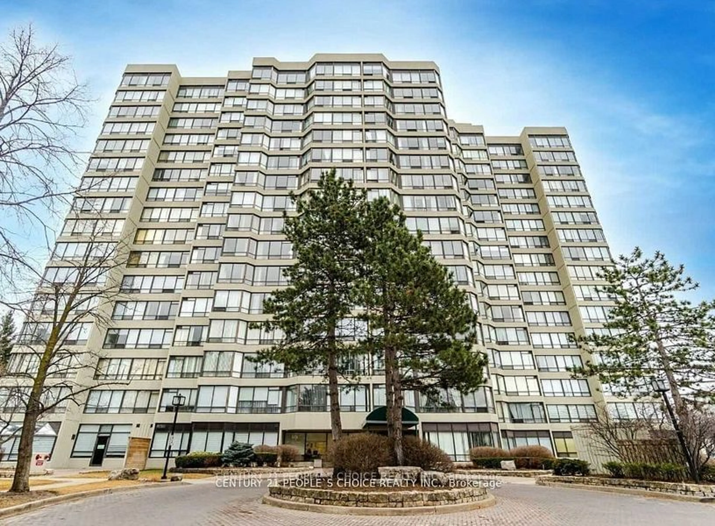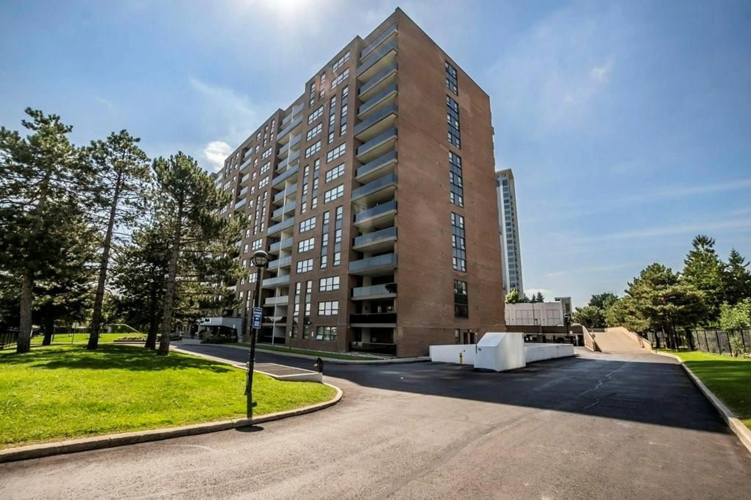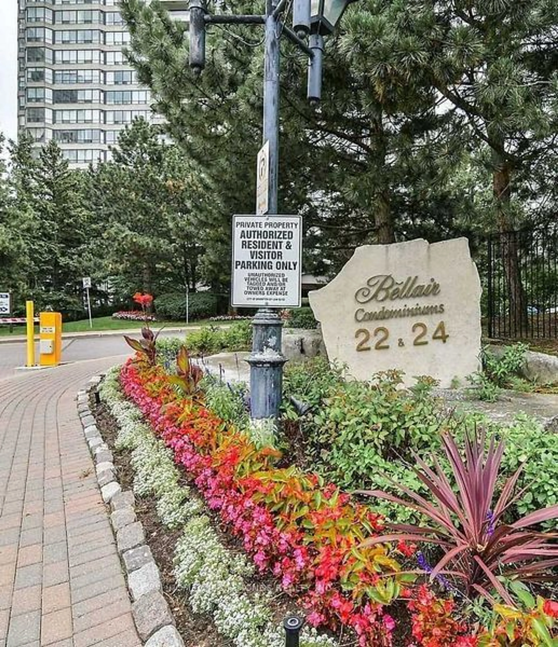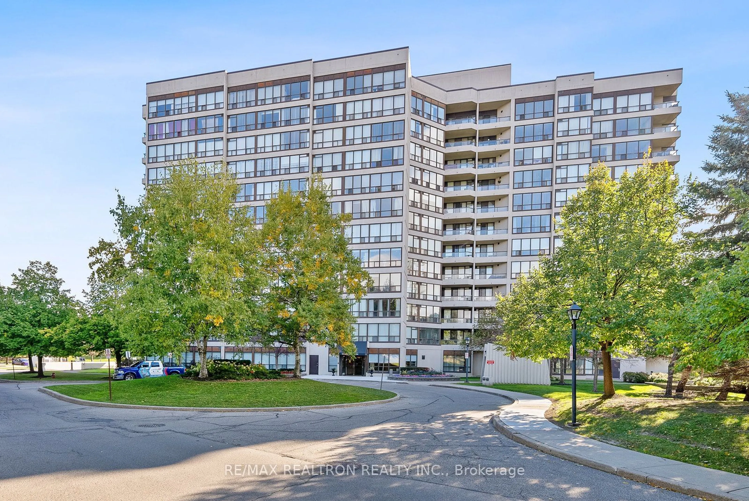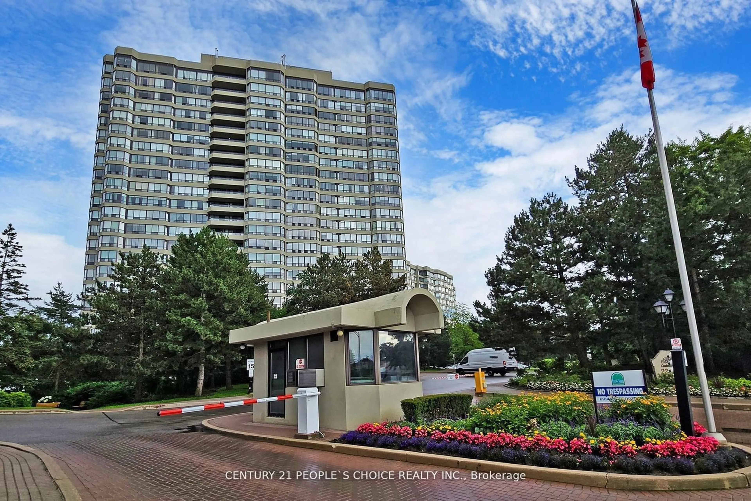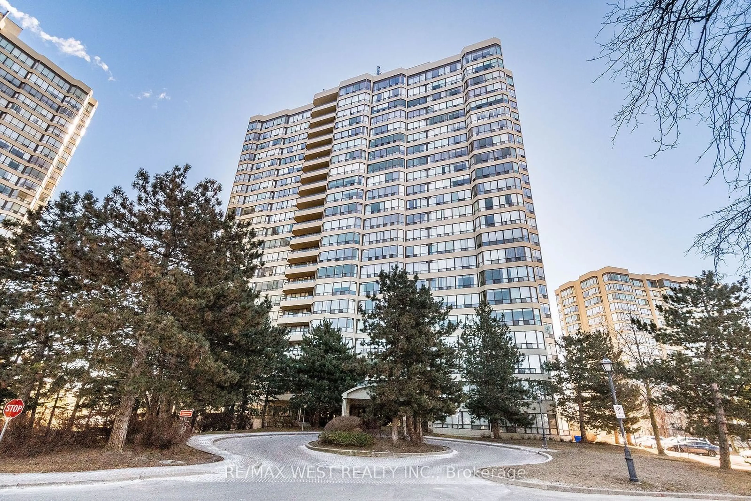18 Knightsbridge Rd #1011, Brampton, Ontario L6T 3X5
Contact us about this property
Highlights
Estimated ValueThis is the price Wahi expects this property to sell for.
The calculation is powered by our Instant Home Value Estimate, which uses current market and property price trends to estimate your home’s value with a 90% accuracy rate.Not available
Price/Sqft$464/sqft
Est. Mortgage$2,572/mo
Maintenance fees$703/mo
Tax Amount (2024)$2,250/yr
Days On Market38 days
Description
A little slice of city life awaits you at 18 Knightsbridge. Absolutely stunning and warm welcoming Building of The Area. Meticulously renovated and one of the cleanest buildings in Bramalea, featuring a bright and airy open-concept living and dining area. The space flows effortlessly onto a large, enclosed balcony, perfect for relaxing or entertaining with stunning views. The condo boasts 3 spacious bedrooms, recently refreshed with fresh paint, 2 modernized washrooms with Granite countertops. White modern kitchen with quartz countertops & ceramic backsplash and Laminated flooring runs throughout the living, dining, and bedroom areas, adding a sleek, contemporary feel. This condo is situated in a prime location, just moments away from Bramalea City Centre, Brampton Library, GO Bus, Brampton Transit, Chinguacousy Park, excellent schools, major highways, and healthcare facilities. Party room, Gym, Pool, and much more that you get under one roof. Parking under surveillance cameras. This property will not disappoint.
Property Details
Interior
Features
Flat Floor
Bathroom
3.50 x 2.503 Pc Bath / Granite Counter
Living
6.50 x 3.20Laminate / Combined W/Dining / Balcony
Dining
3.05 x 2.50Laminate / Combined W/Living / Open Concept
Kitchen
4.20 x 2.40Laminate / Quartz Counter / Ceramic Back Splash
Exterior
Parking
Garage spaces 1
Garage type None
Other parking spaces 0
Total parking spaces 1
Condo Details
Inclusions
Get up to 1% cashback when you buy your dream home with Wahi Cashback

A new way to buy a home that puts cash back in your pocket.
- Our in-house Realtors do more deals and bring that negotiating power into your corner
- We leverage technology to get you more insights, move faster and simplify the process
- Our digital business model means we pass the savings onto you, with up to 1% cashback on the purchase of your home
