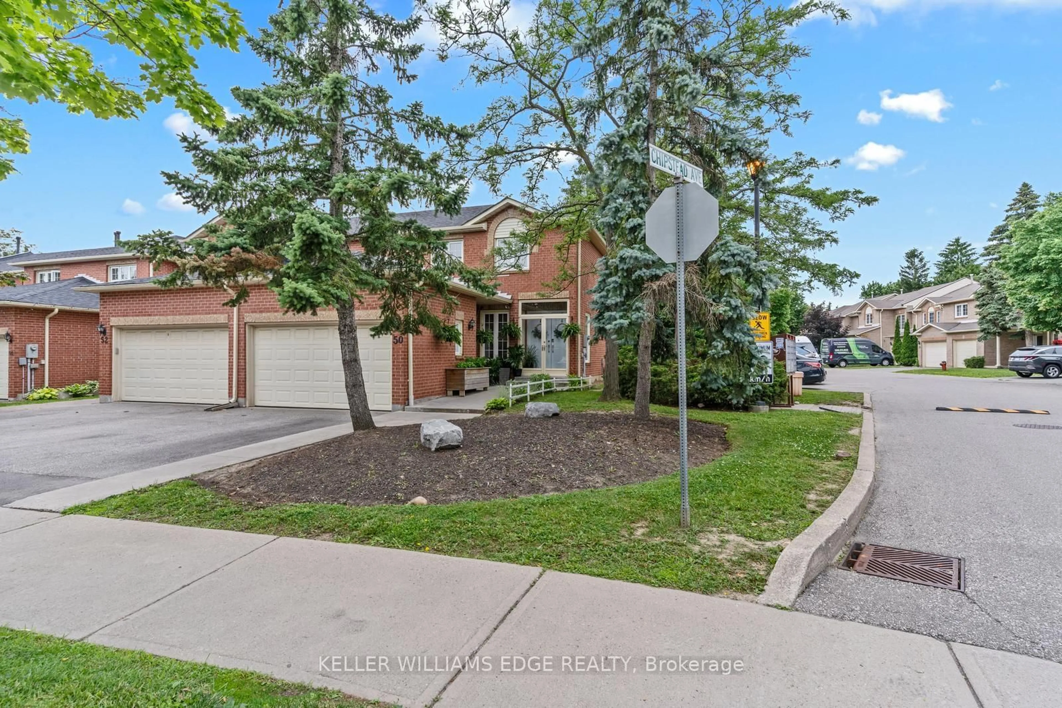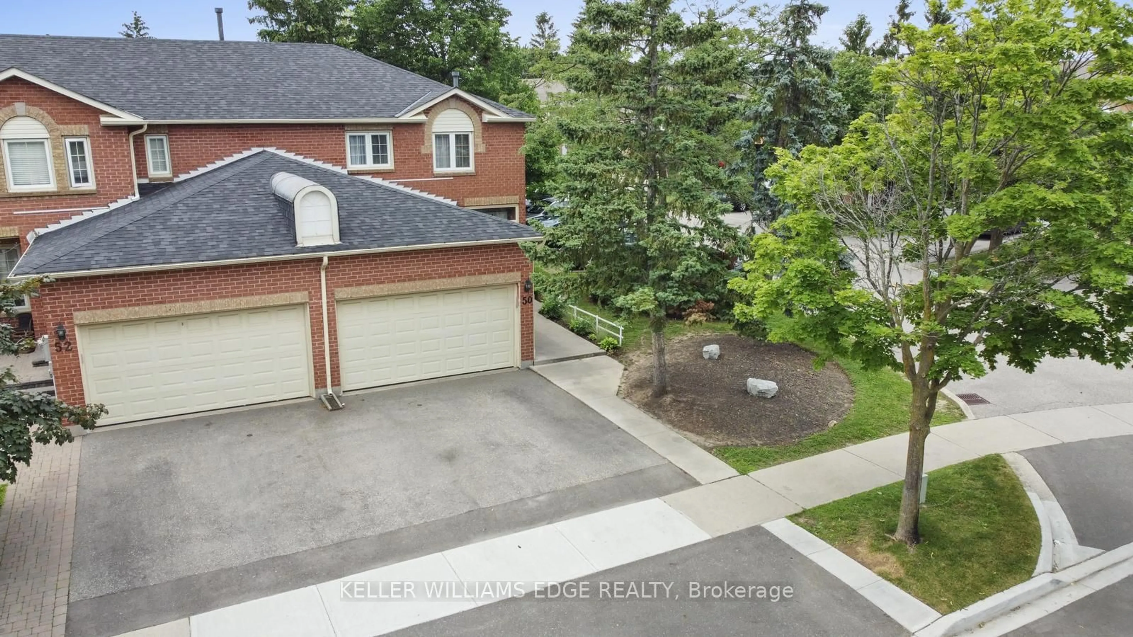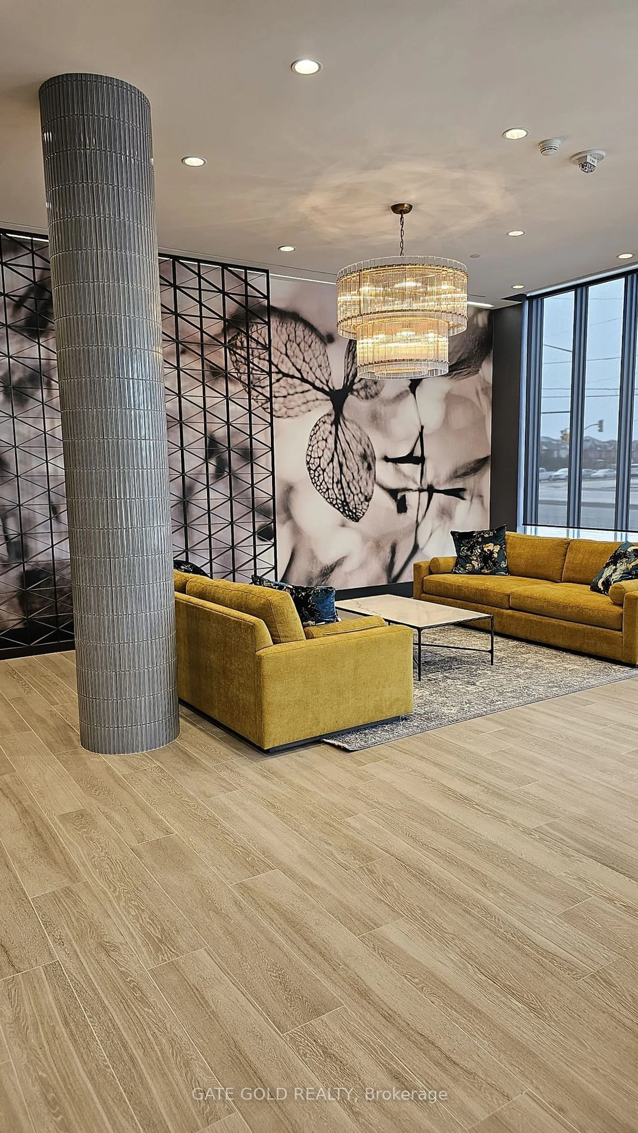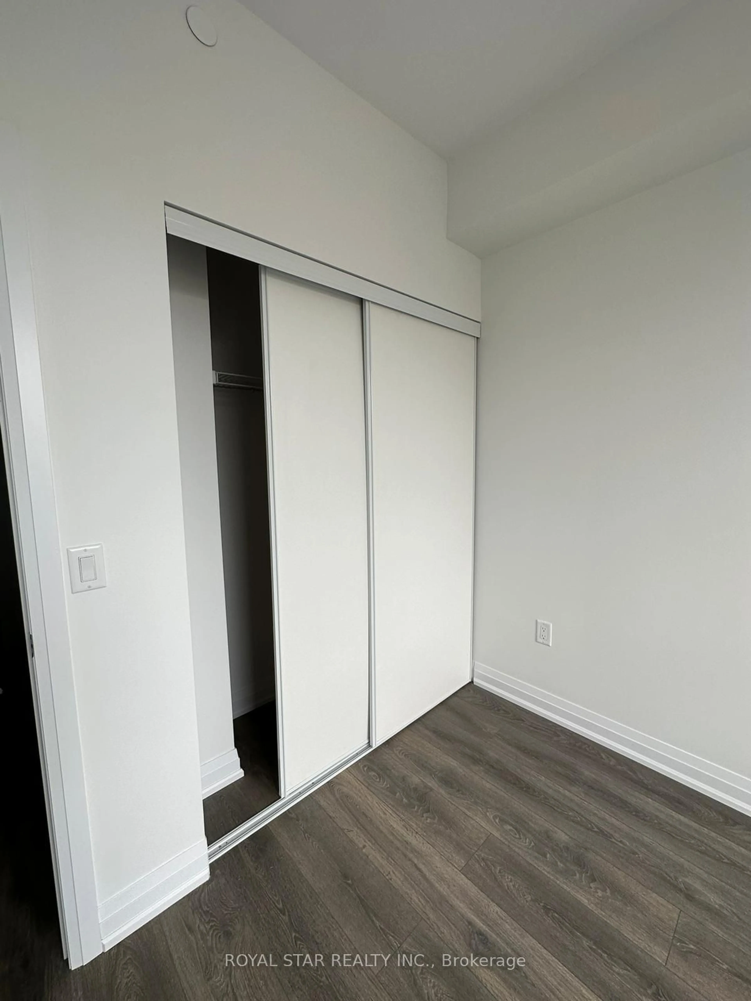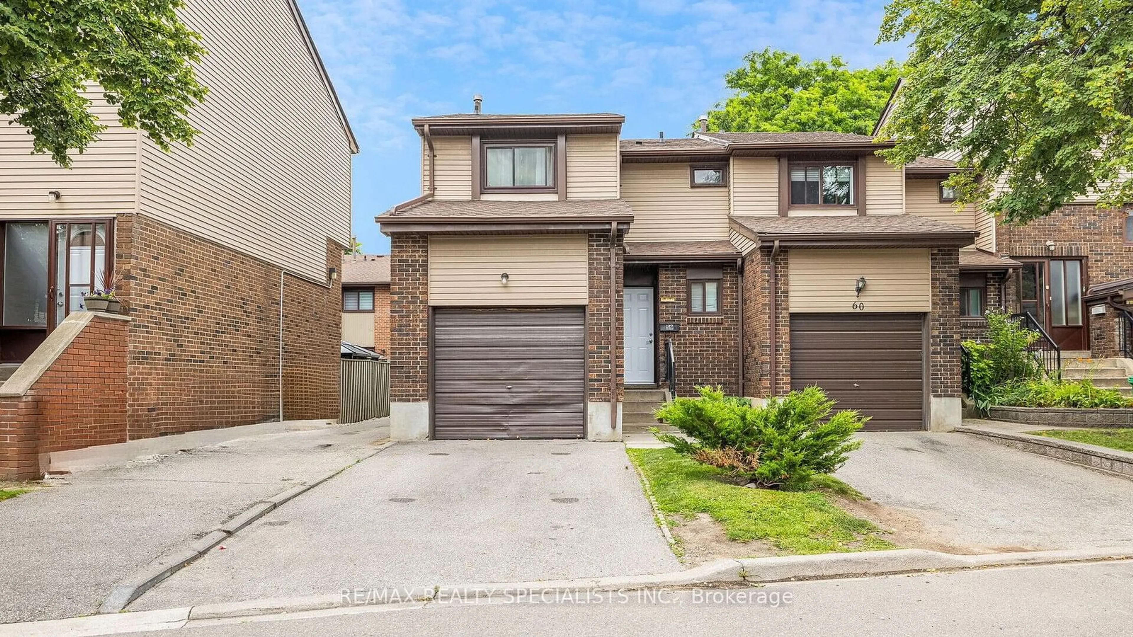50 Murdoch Dr, Brampton, Ontario L6X 4G9
Contact us about this property
Highlights
Estimated ValueThis is the price Wahi expects this property to sell for.
The calculation is powered by our Instant Home Value Estimate, which uses current market and property price trends to estimate your home’s value with a 90% accuracy rate.$809,000*
Price/Sqft$602/sqft
Days On Market30 days
Est. Mortgage$3,861/mth
Maintenance fees$315/mth
Tax Amount (2023)$3,840/yr
Description
Executive and large end unit that offers over 1500sqf above ground + finished basement. This luxurious property combines style, comfort, and functionality, offering an exceptional living experience and family-friendly features. Completely renovated and ready to move in. Custom renovated kitchen like no other featuring stainless steel appliances and gas range, An oversized island provides additional prep space and doubles as a casual dining area and built in pantry. Large Family room with built in entertainment unit. Multiple full bathrooms featuring high-end finishes, Crafted to meet the unique needs of large families with trundle beds in 2 bedrooms upstairs. Lots of built in storage throughout the home. Enjoy a fenced backyard perfect for outdoor activities. 5 Min walk to Brampton Triveni Mandir.
Property Details
Interior
Features
Ground Floor
Living
4.08 x 5.24Hardwood Floor / Pot Lights
Dining
5.18 x 3.35Hardwood Floor / Pot Lights / Pantry
Kitchen
2.13 x 2.16Renovated / Combined W/Dining / O/Looks Backyard
Exterior
Features
Parking
Garage spaces 2
Garage type Attached
Other parking spaces 2
Total parking spaces 4
Condo Details
Amenities
Bbqs Allowed, Visitor Parking
Inclusions
Property History
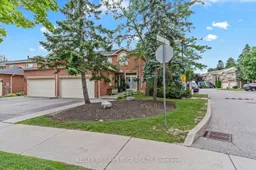 33
33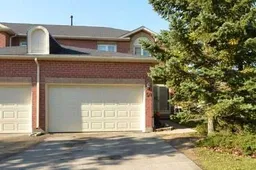 9
9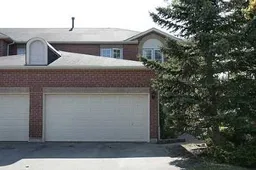 9
9Get up to 1% cashback when you buy your dream home with Wahi Cashback

A new way to buy a home that puts cash back in your pocket.
- Our in-house Realtors do more deals and bring that negotiating power into your corner
- We leverage technology to get you more insights, move faster and simplify the process
- Our digital business model means we pass the savings onto you, with up to 1% cashback on the purchase of your home
