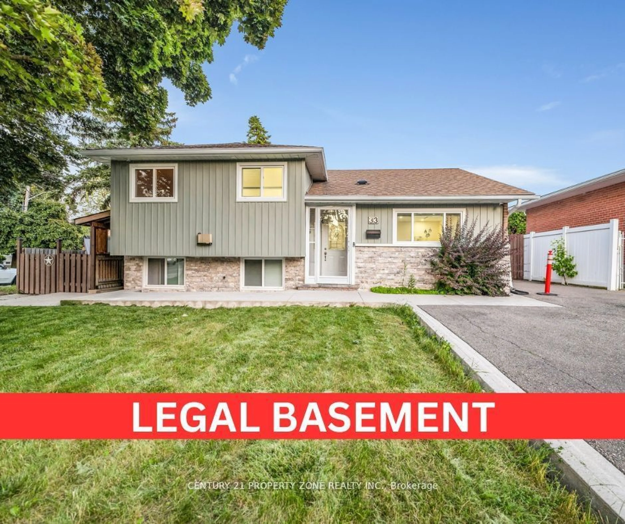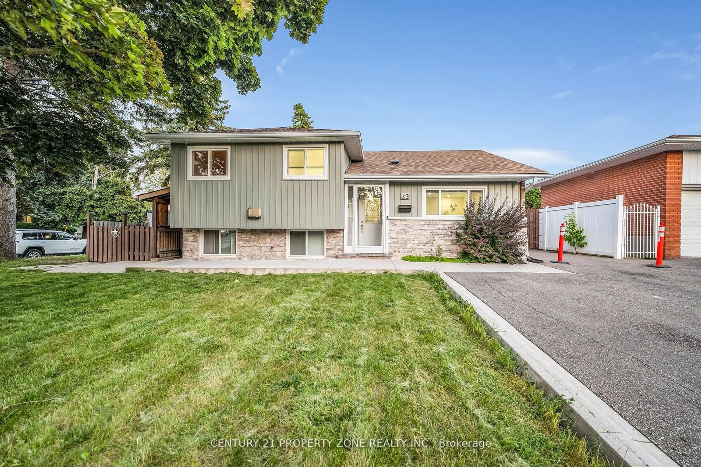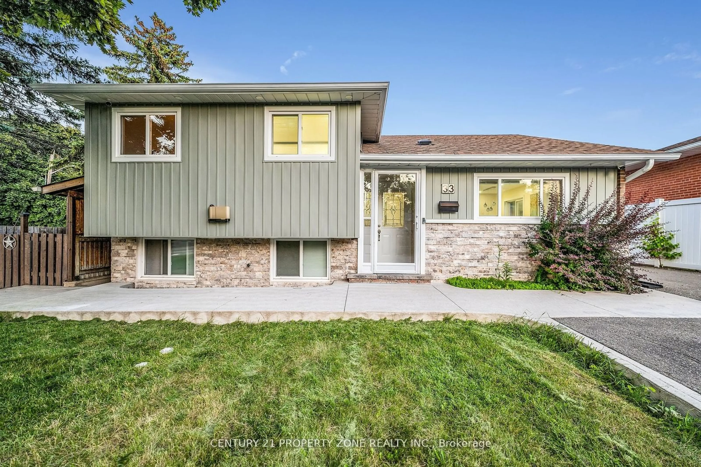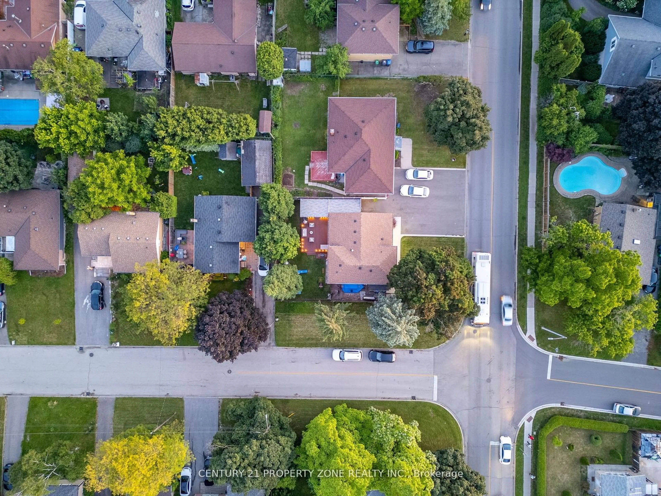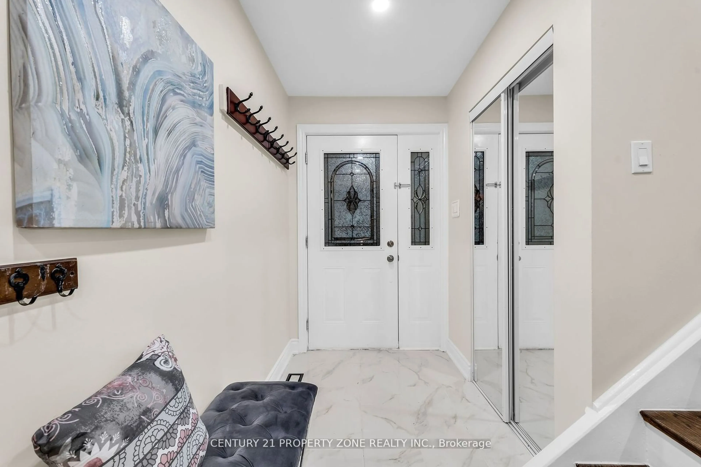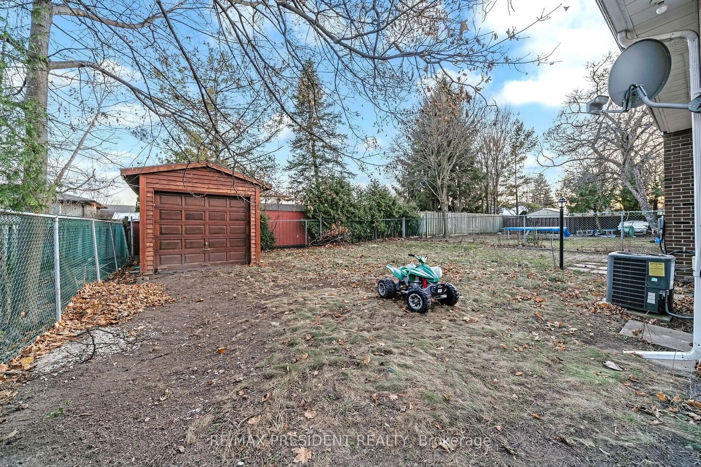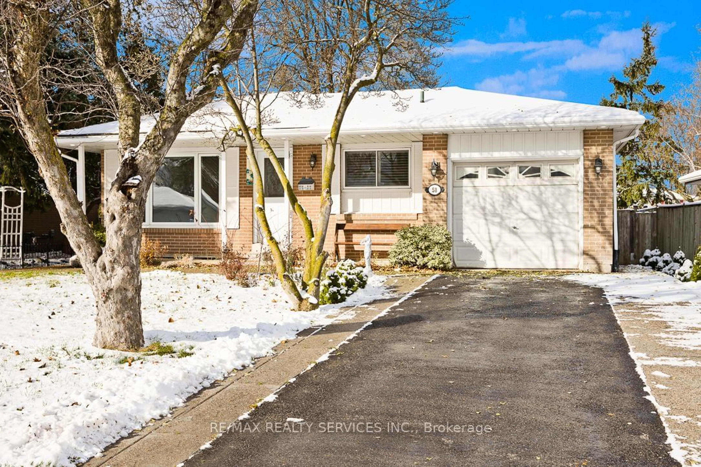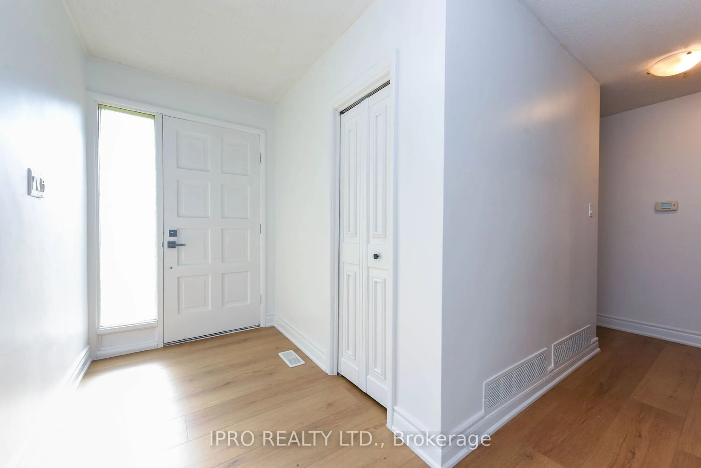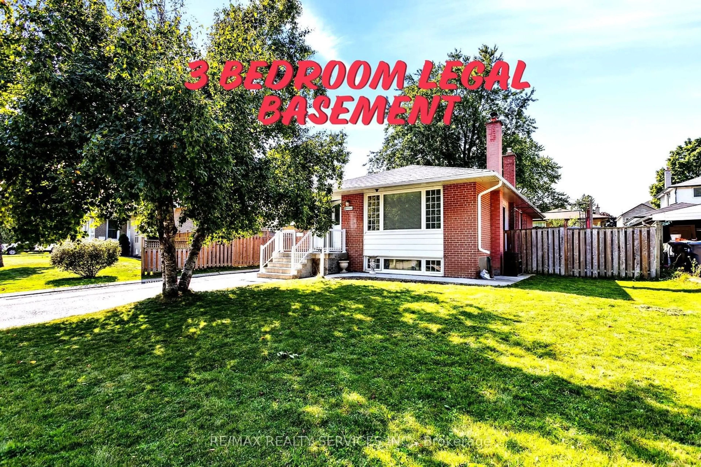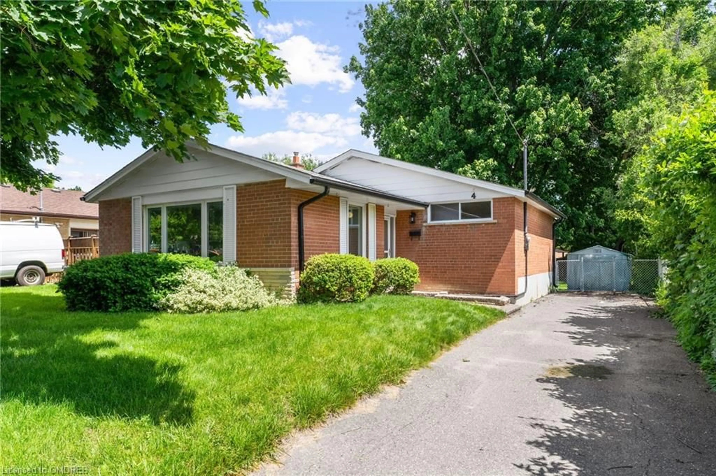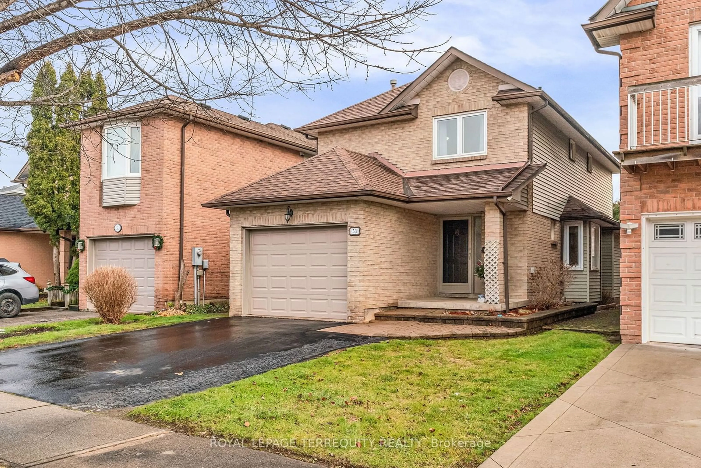33 Flowertown Ave, Brampton, Ontario L6X 2K4
Contact us about this property
Highlights
Estimated ValueThis is the price Wahi expects this property to sell for.
The calculation is powered by our Instant Home Value Estimate, which uses current market and property price trends to estimate your home’s value with a 90% accuracy rate.Not available
Price/Sqft$670/sqft
Est. Mortgage$4,934/mo
Tax Amount (2023)$3,916/yr
Days On Market167 days
Description
This stunning 3+1 bedroom home with finished legal basement offers the perfect blend of style, comfort, and functionality. Open-concept living and dining area that seamlessly flows out to a large deck for summer BBQs. Gorgeously renovated upper kitchen featuring sleek stainless steel appliances, stunning quartz countertops, and a modern backsplash. Enjoy time by the stone electric fireplace. Pot lights throughout the main floor and exterior for a touch of elegance. Vinyl siding, concrete walkway, and porch enclosure for a fresh and inviting curb appeal. Walking distance to Beatty Fleming public school, Neighborhood park and recreation center are within walking distance. Freshco, and a variety of restaurants are just a quick drive away - convenient for grocery runs and grabbing a bite to eat.
Property Details
Interior
Features
Upper Floor
2nd Br
2.28 x 3.50Closet
3rd Br
2.28 x 3.50Closet
Prim Bdrm
3.02 x 4.90Large Closet / Large Window
Exterior
Features
Parking
Garage spaces -
Garage type -
Total parking spaces 5
Get up to 1% cashback when you buy your dream home with Wahi Cashback

A new way to buy a home that puts cash back in your pocket.
- Our in-house Realtors do more deals and bring that negotiating power into your corner
- We leverage technology to get you more insights, move faster and simplify the process
- Our digital business model means we pass the savings onto you, with up to 1% cashback on the purchase of your home
