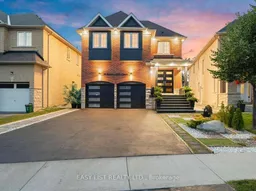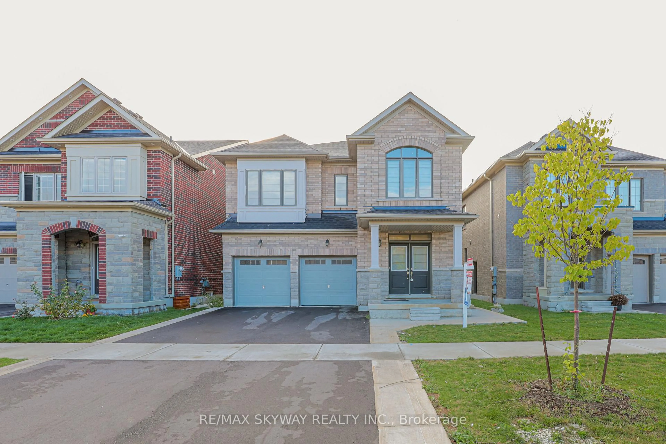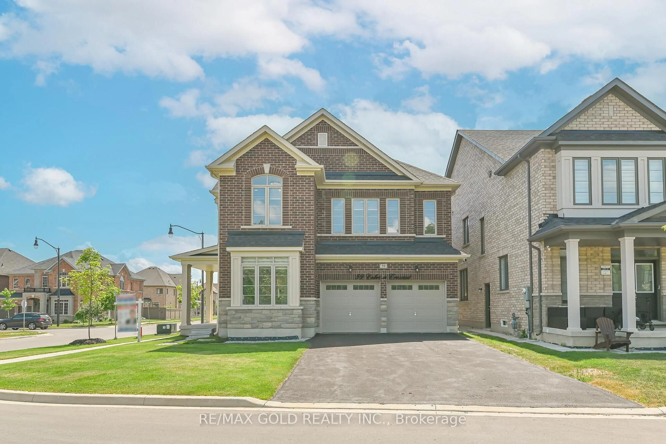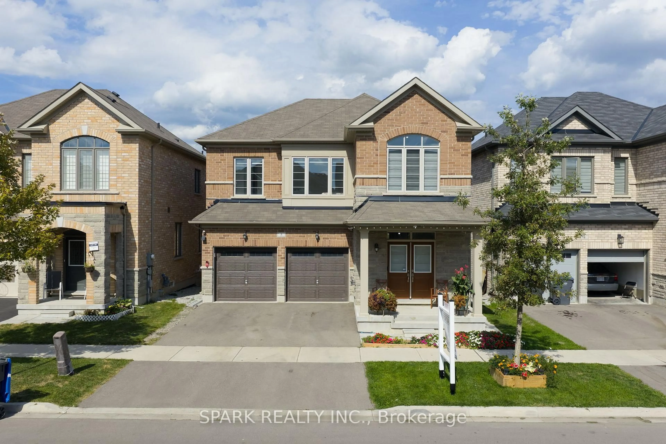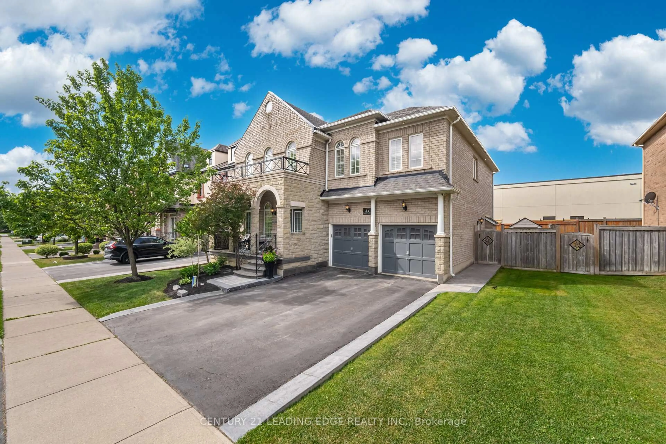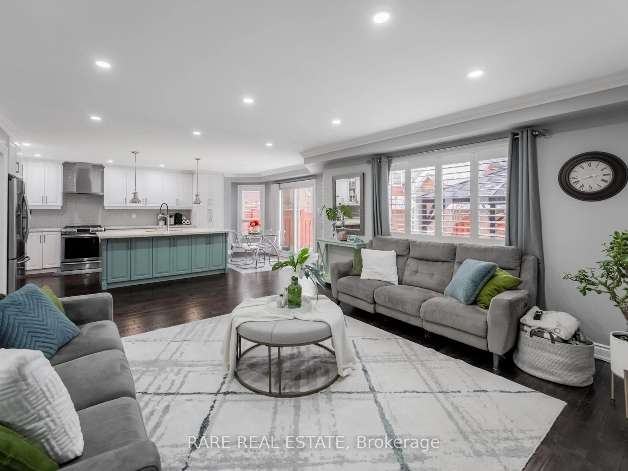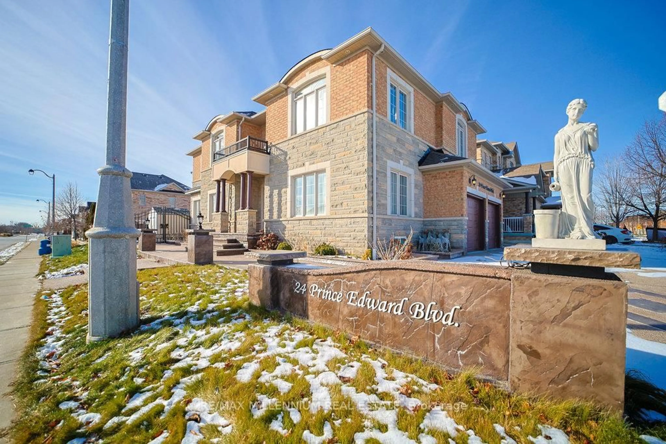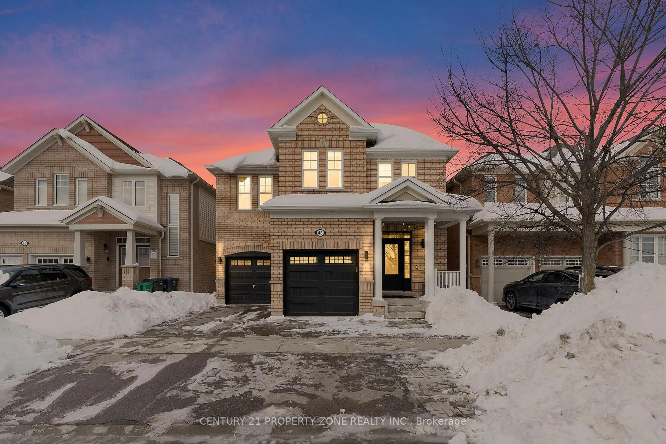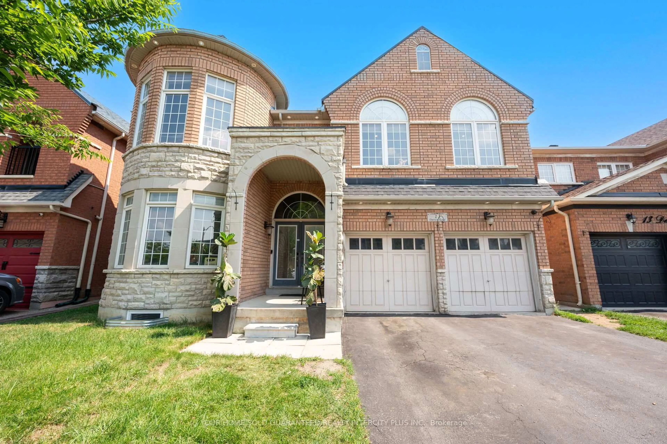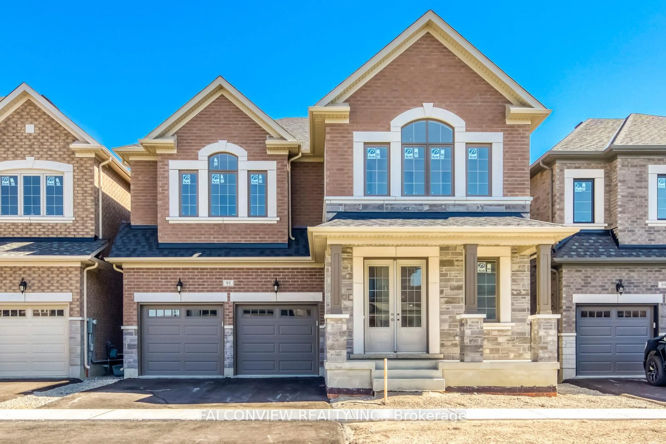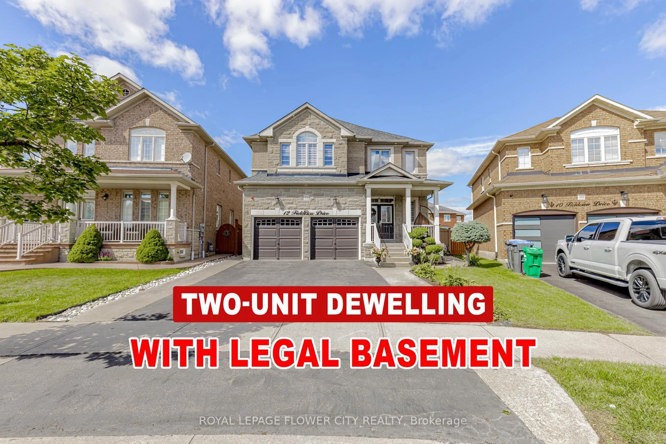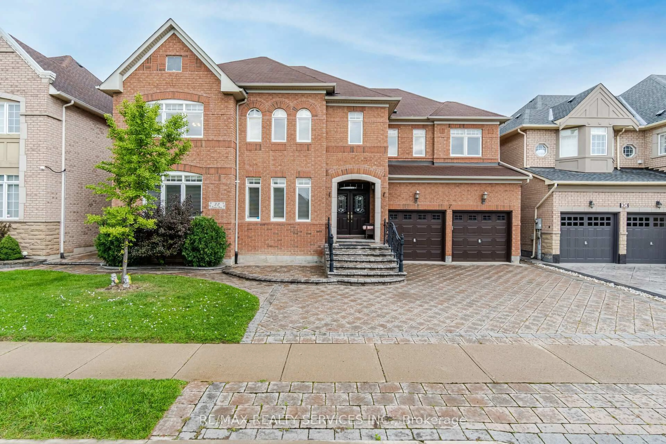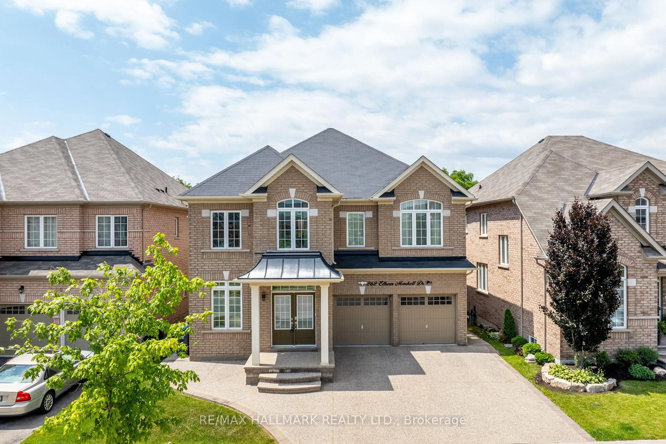For more info on this property, please click the Brochure button. Welcome to 26 Ravenscliffe Court, a truly exceptional and one-of-a-kind detached home located in the highly sought-after Northwood Park neighborhood of Brampton. Nestled on a premium 9,000+ sq ft lot, this residence offers over 4,400 sq ft of beautifully maintained living space, designed to accommodate multi-generational living or rental income potential. Main Level Features 9-ft ceilings and gleaming hardwood floors Spacious open-concept living room with a cozy fireplace Elegant formal dining room Separate library/home office Stylish powder room and convenient main floor laundry A chefs kitchen with: Massive center island Gas stove High-end finishes. Perfect for both everyday living and entertaining. Outdoor Oasis. Step into your private backyard paradise, set on a rare 252-ft deep lot: Over 1,200 sq ft of luxurious marble flooring Covered terrace perfect for year-round enjoyment Fully fenced yard offering both serenity and security. Second Floor Highlights Five spacious bedrooms and three full bathrooms Two ensuite bedrooms ideal for guests or larger families A built-in office nook and hardwood flooring throughout Income or In-Law Potential: Finished Basement with its separate entrance, the fully finished basement includes: Two additional bedrooms A modern kitchen with an island Separate living area and laundry 3-piece bathroom. Perfect for an in-law suite or rental opportunity. Additional Features Custom window coverings Designer lighting throughout Professional landscaping and exceptional curb appeal. This home blends elegance, space, and versatility, making it a rare find in todays market.
