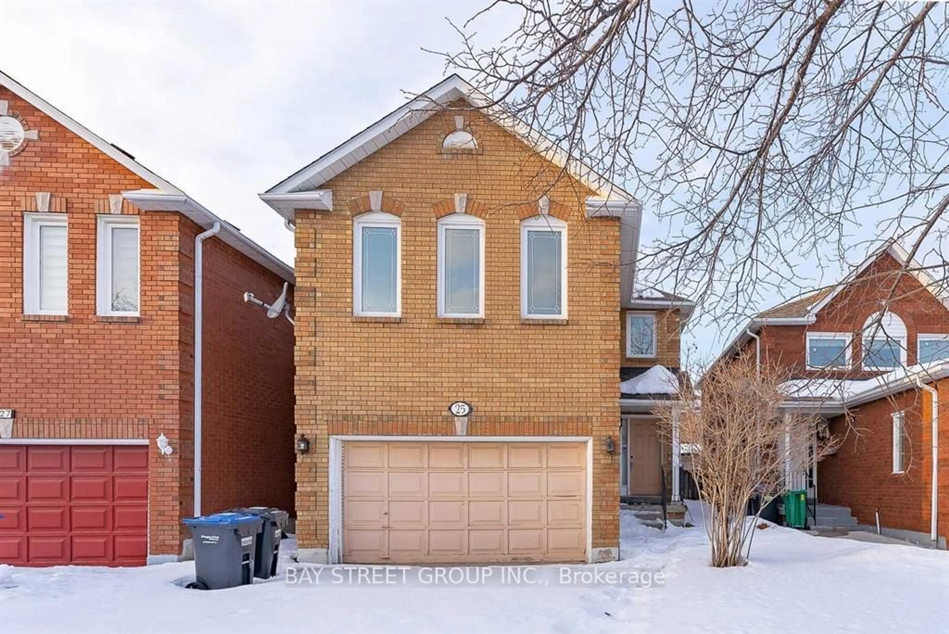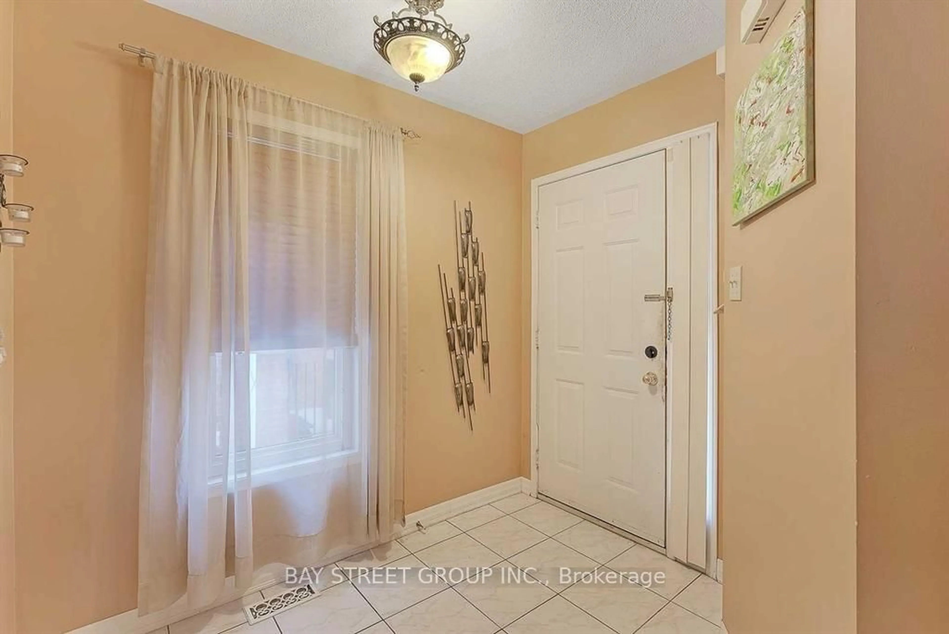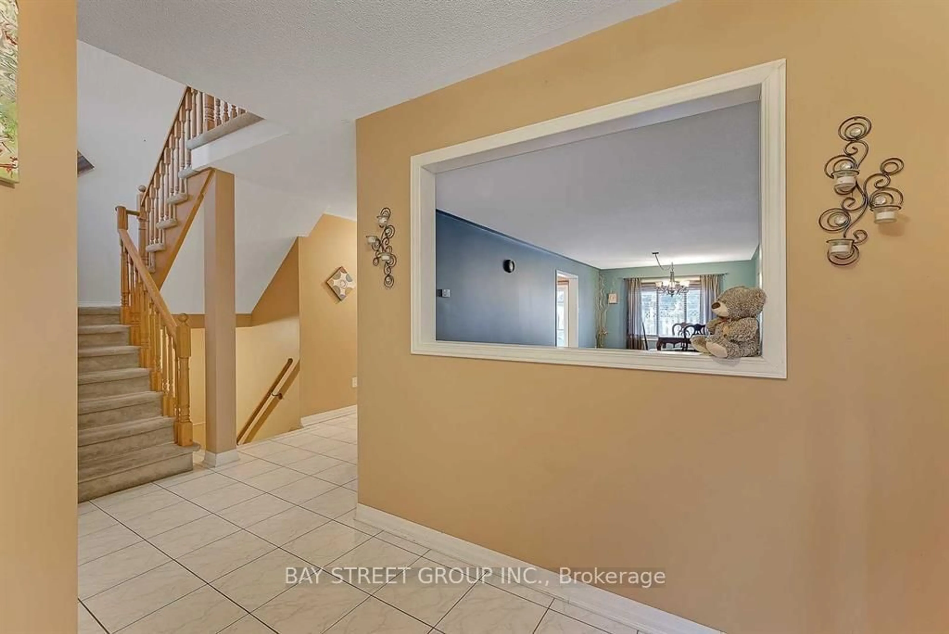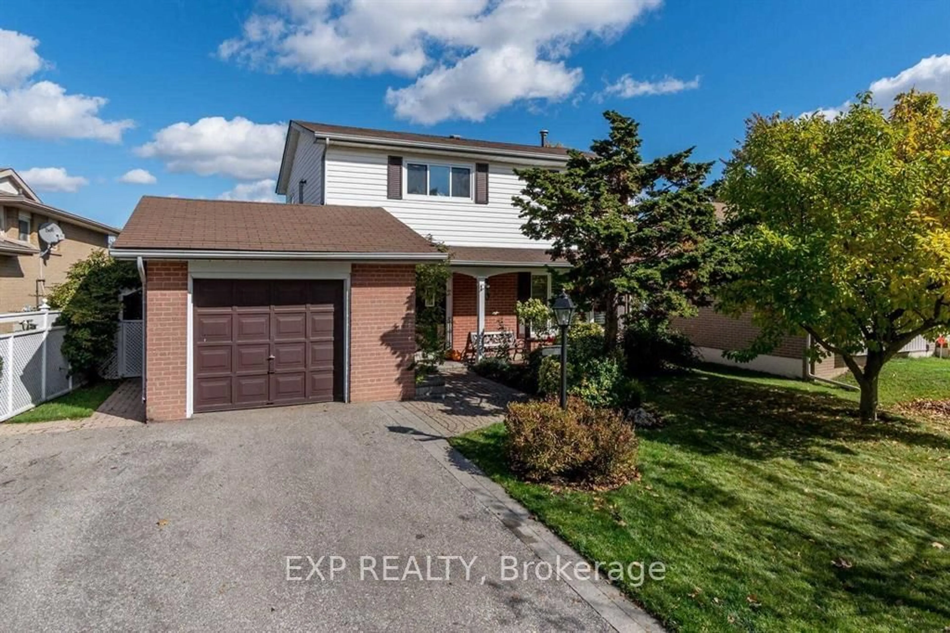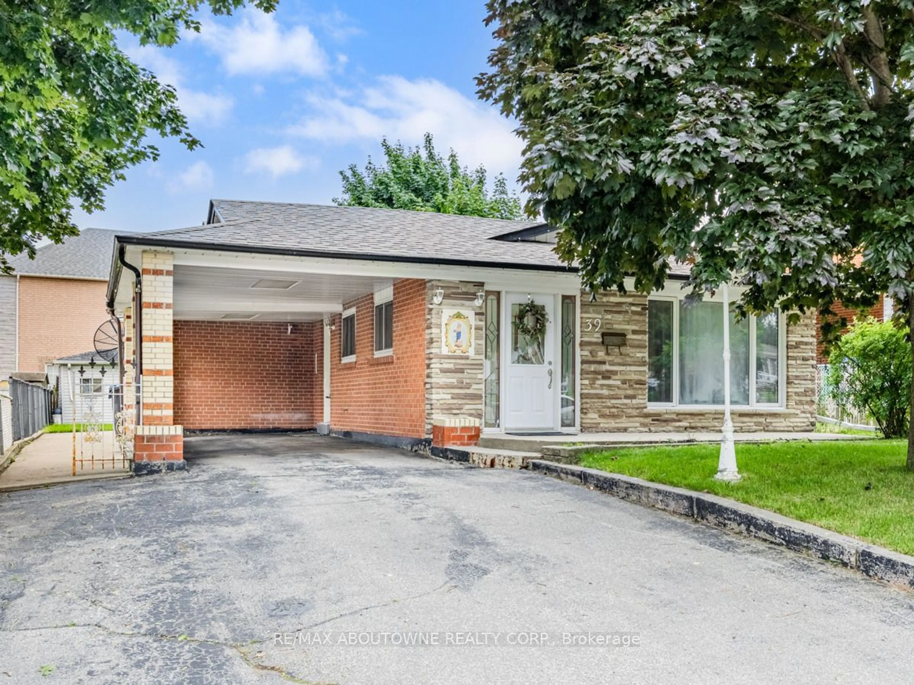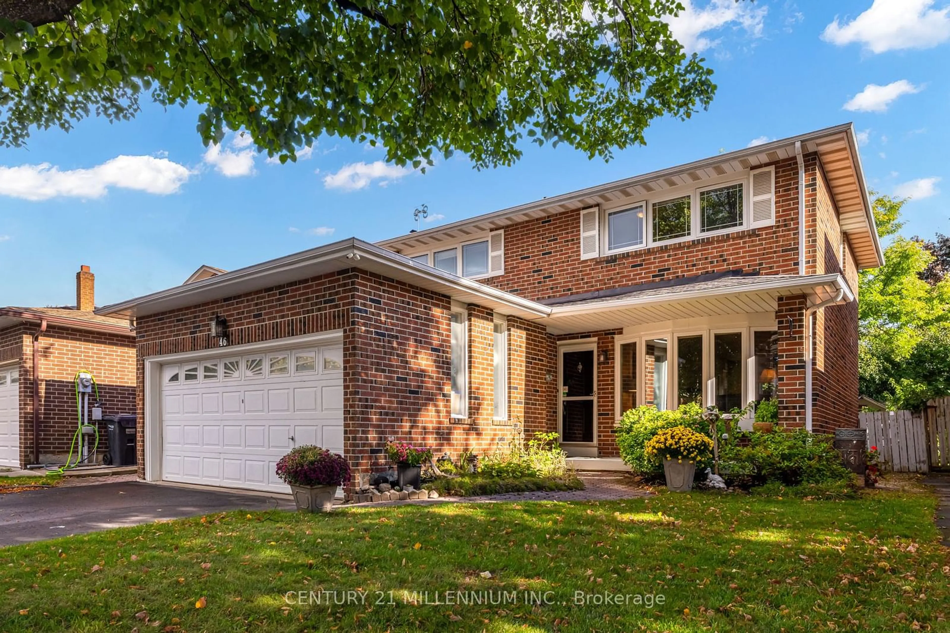25 Muirland Cres, Brampton, Ontario L6X 4P4
Contact us about this property
Highlights
Estimated ValueThis is the price Wahi expects this property to sell for.
The calculation is powered by our Instant Home Value Estimate, which uses current market and property price trends to estimate your home’s value with a 90% accuracy rate.Not available
Price/Sqft-
Est. Mortgage$4,290/mo
Tax Amount (2024)$5,350/yr
Days On Market3 days
Description
Spacious 3 Bdrm Home with Versatile Layout! This Bright And Open Concept Home Features A Large Combined Living And Dining Room W/Hardwood Floors. An Eat-In Kitchen W/Ceramic Flooring, And Main Floor Laundry W/ A Powder Room. The Upper Level Family Room Complete With A Cozy Fireplace, Is Perfect As A Second Living Area Or Home Office And Can Easily Be Converted Into A 4th Bdrm. The Large Primary Bdrm Boasts An Ensuite And Wall-To-Wall Closets, While The Partially Finished Bsmt Offers Extra Space For Your Creative Needs. Outdoors, Enjoy A Large Covered Deck, Patio, And A Hot Tub Ideal For Entertaining. All Carpets Replaced With Brand-New Flooring Throughout (Photos Are Pre-Upgrade). Conveniently Located Just Minutes From Major Highways, Mount Pleasant GO Station, Public Transit, And Shops. Direct Access To The House From The Garage Completes This Ideal Family Home!
Property Details
Interior
Features
Main Floor
Living
8.84 x 3.36Hardwood Floor / Combined W/Dining / Overlook Patio
Dining
8.84 x 3.36Hardwood Floor / Combined W/Living / Overlook Patio
Kitchen
5.02 x 2.93Tile Floor / Breakfast Area / Overlook Patio
Exterior
Features
Parking
Garage spaces 2
Garage type Attached
Other parking spaces 2
Total parking spaces 4
Property History
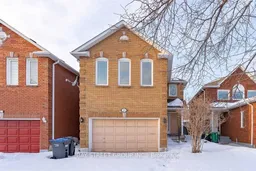 19
19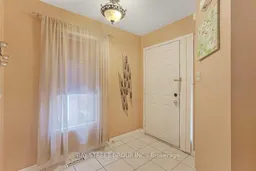 21
21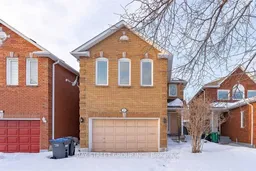 27
27Get up to 1% cashback when you buy your dream home with Wahi Cashback

A new way to buy a home that puts cash back in your pocket.
- Our in-house Realtors do more deals and bring that negotiating power into your corner
- We leverage technology to get you more insights, move faster and simplify the process
- Our digital business model means we pass the savings onto you, with up to 1% cashback on the purchase of your home
