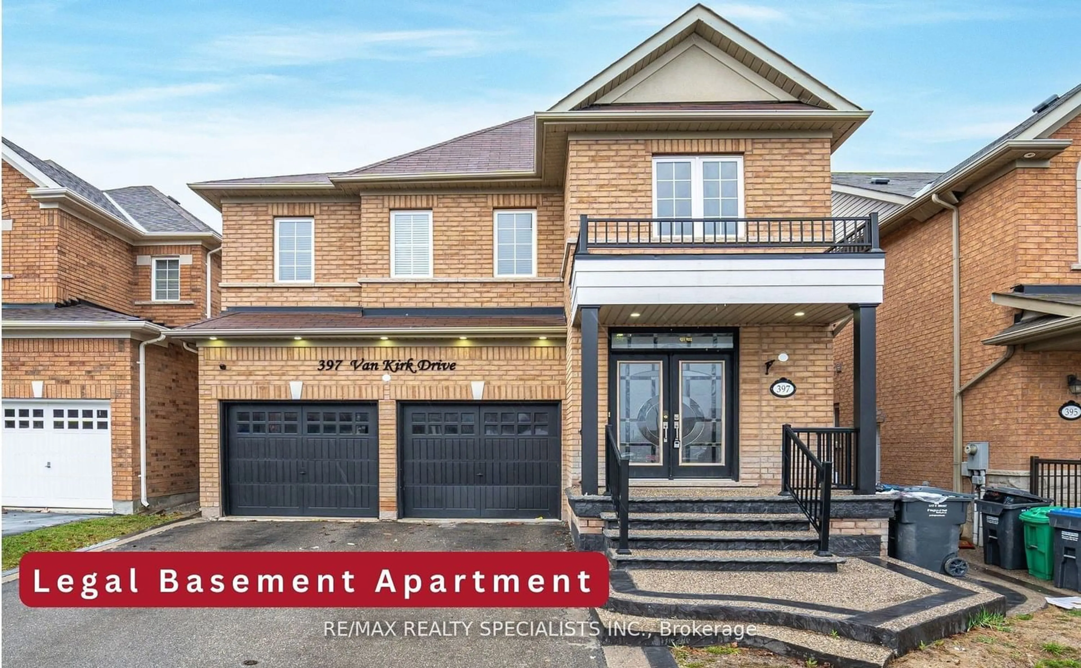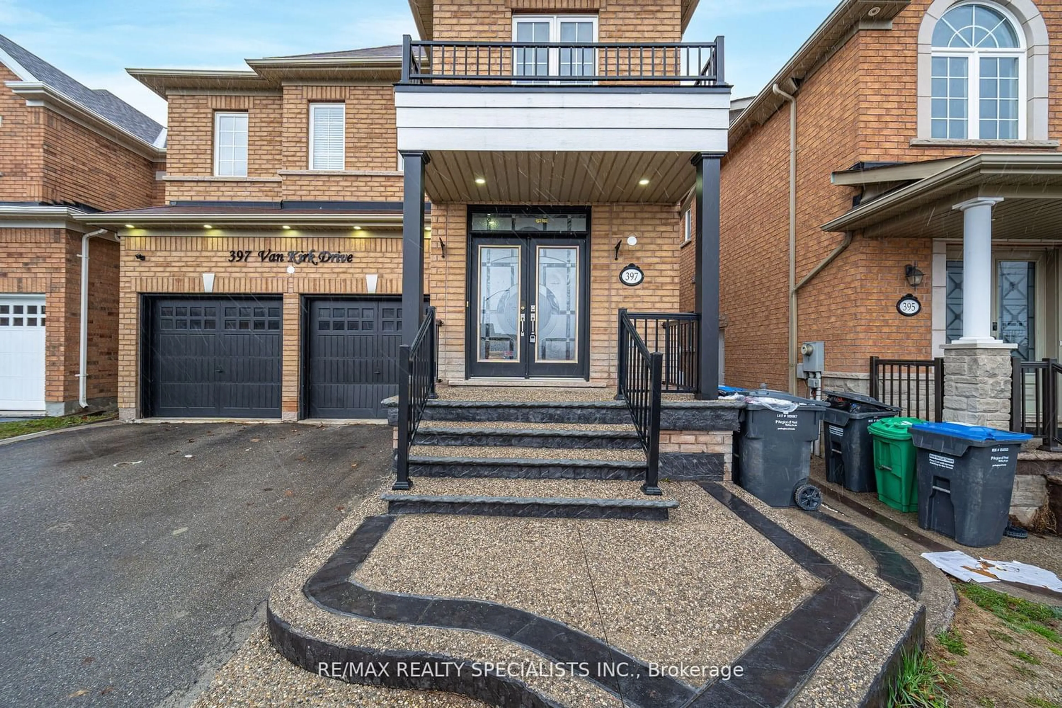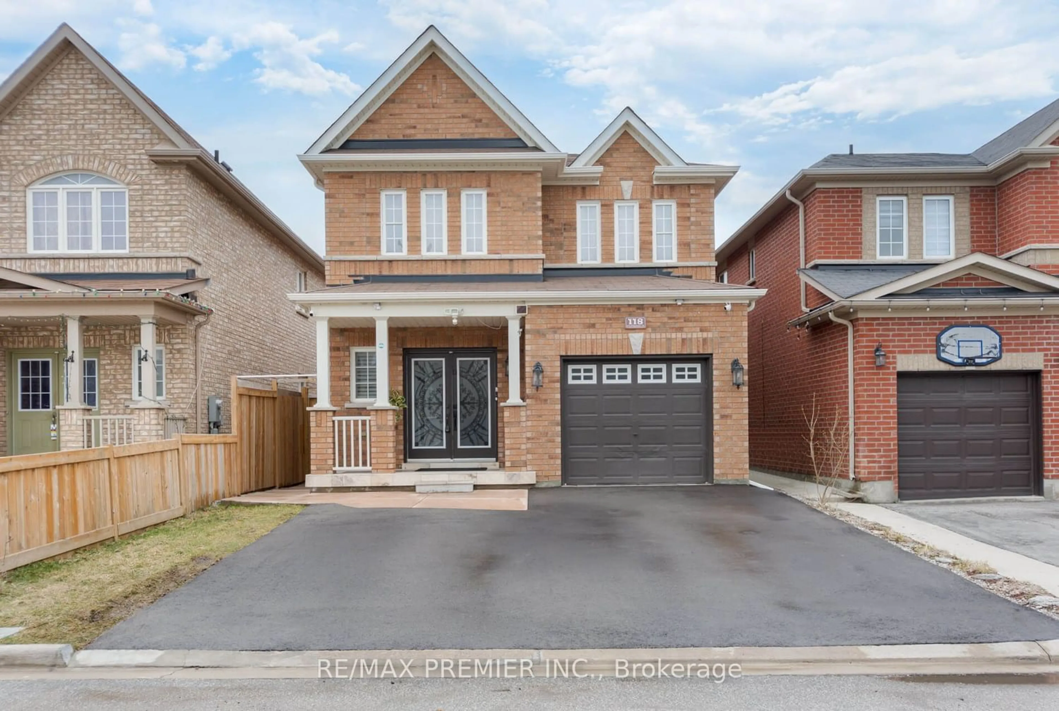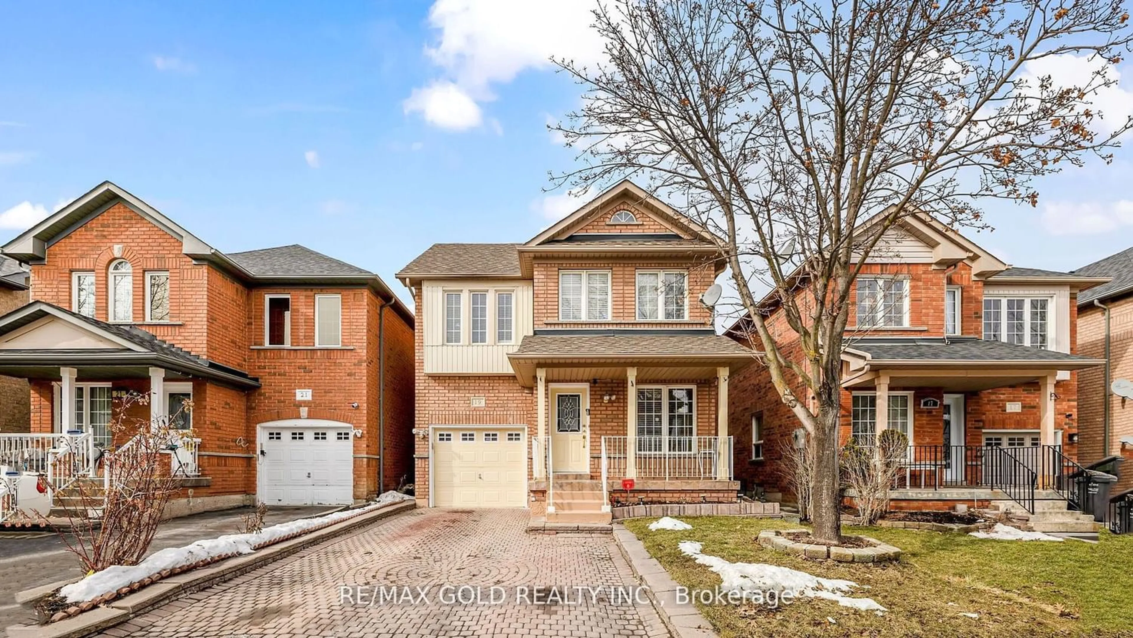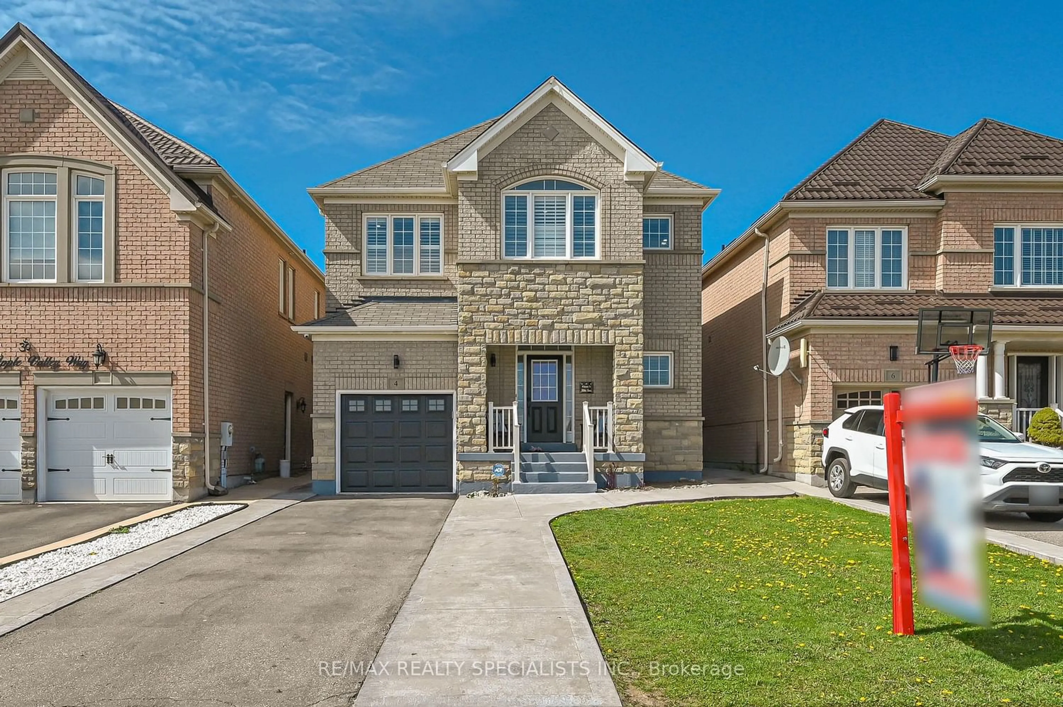397 Van Kirk Dr, Brampton, Ontario L7A 3V5
Contact us about this property
Highlights
Estimated ValueThis is the price Wahi expects this property to sell for.
The calculation is powered by our Instant Home Value Estimate, which uses current market and property price trends to estimate your home’s value with a 90% accuracy rate.$1,197,000*
Price/Sqft$513/sqft
Days On Market16 days
Est. Mortgage$6,008/mth
Tax Amount (2023)$6,309/yr
Description
Introducing this stunning 4 bedroom (2 Primary Bedroom), 5 washroom detached home with 2 Bedroom Legal Basement with sept entrance. Main floor features dining room, living room, family room with fireplace, and kitchen with breakfast area leading to deck. Pot lights illuminate the Dining, Living and Family room. Second floor boasts a spacious primary bedroom with furnished walk-in closet and 5-piece ensuite. 2nd bedroom has ensuite 3-piece washroom, while 3rd and 4th bedrooms share a Jack and Jill 3-piece bath. With Double door entry, 6 Parking, exposed concrete on the front steps leading to the back along the side, central vacuum, EV Charger, this home also has a huge Shed in the Backyard and two separate entrances on both sides with one leading to basement and the other leading to Main floor. Legal 2-bedroom basement has, kitchen, living area, and 3-piece bath. Along with Separate laundry for basement, pot lights, Waterless tank and vinyl flooring in basement. This home offers luxury and functionality!
Property Details
Interior
Features
Main Floor
Living
13.94 x 8.69Laminate / Combined W/Dining / Pot Lights
Dining
13.94 x 8.69Laminate / Combined W/Living / Pot Lights
Family
18.04 x 11.65Laminate / Open Concept / Gas Fireplace
Kitchen
13.62 x 9.06Ceramic Floor / Open Concept / Granite Counter
Exterior
Features
Parking
Garage spaces 2
Garage type Attached
Other parking spaces 4
Total parking spaces 6
Property History
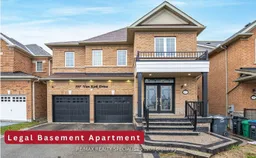 40
40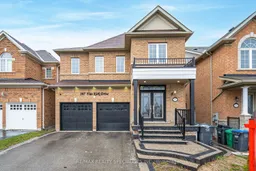 40
40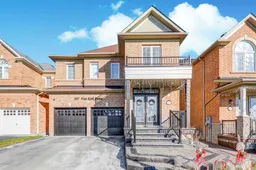 40
40Get an average of $10K cashback when you buy your home with Wahi MyBuy

Our top-notch virtual service means you get cash back into your pocket after close.
- Remote REALTOR®, support through the process
- A Tour Assistant will show you properties
- Our pricing desk recommends an offer price to win the bid without overpaying
