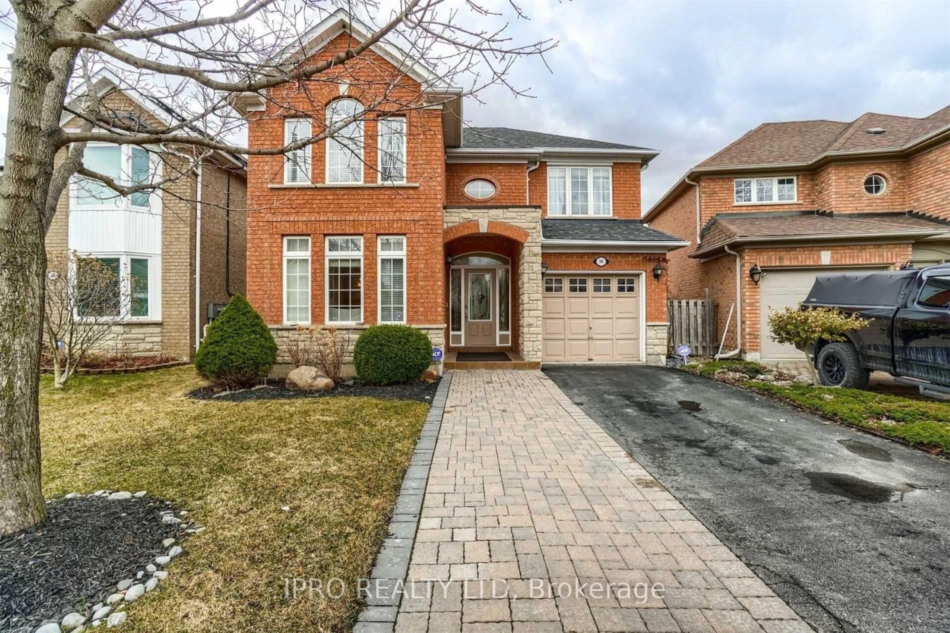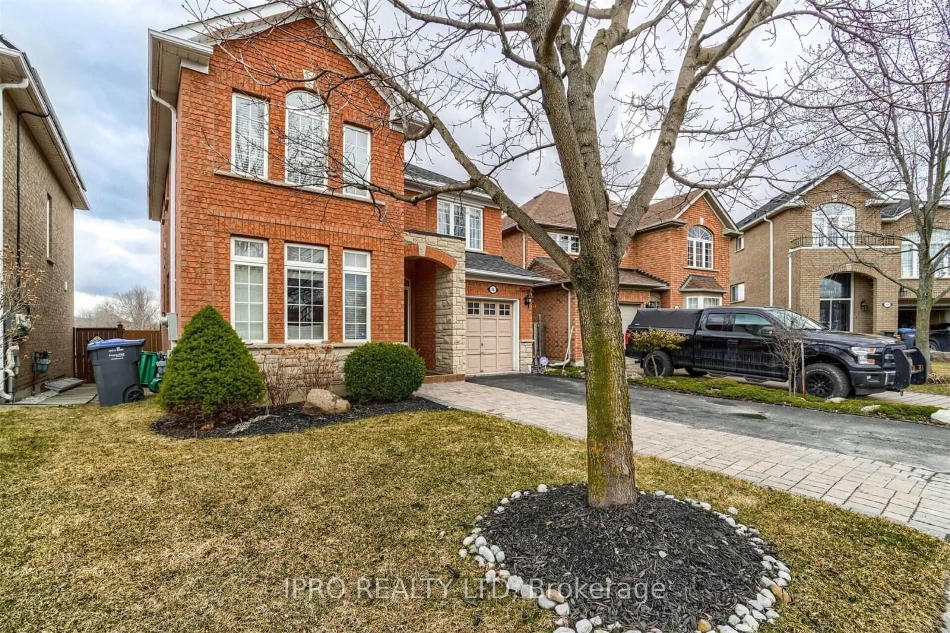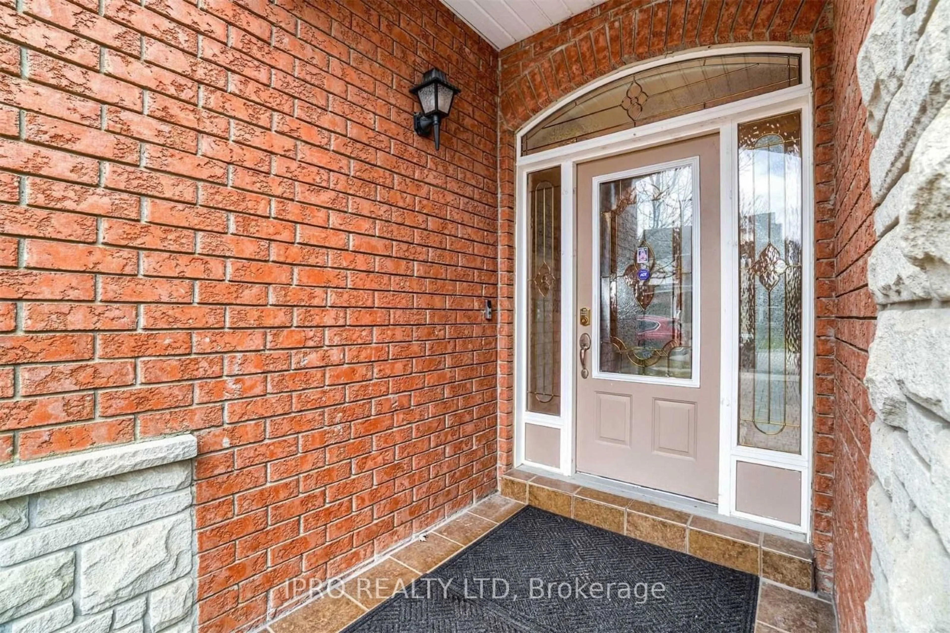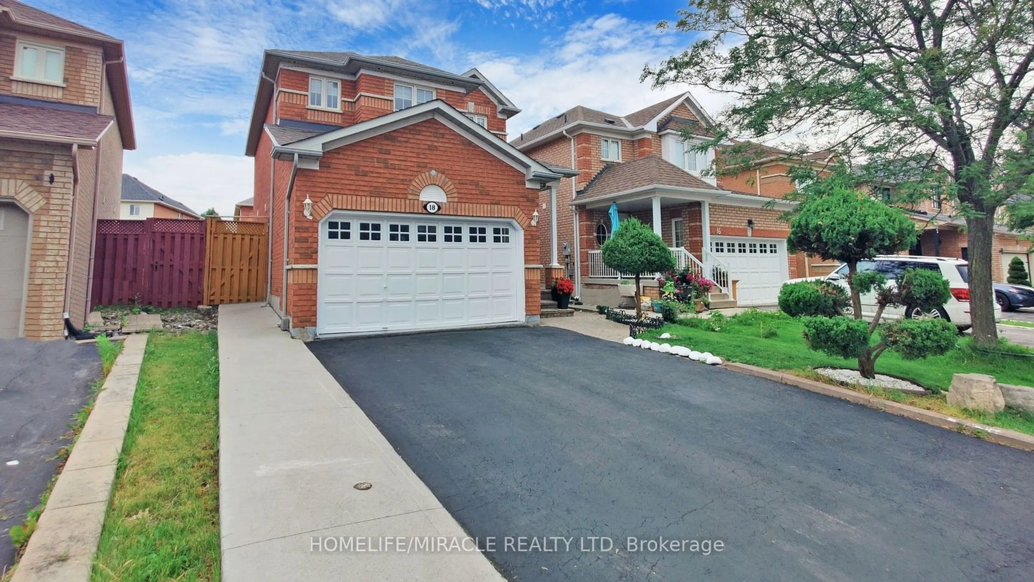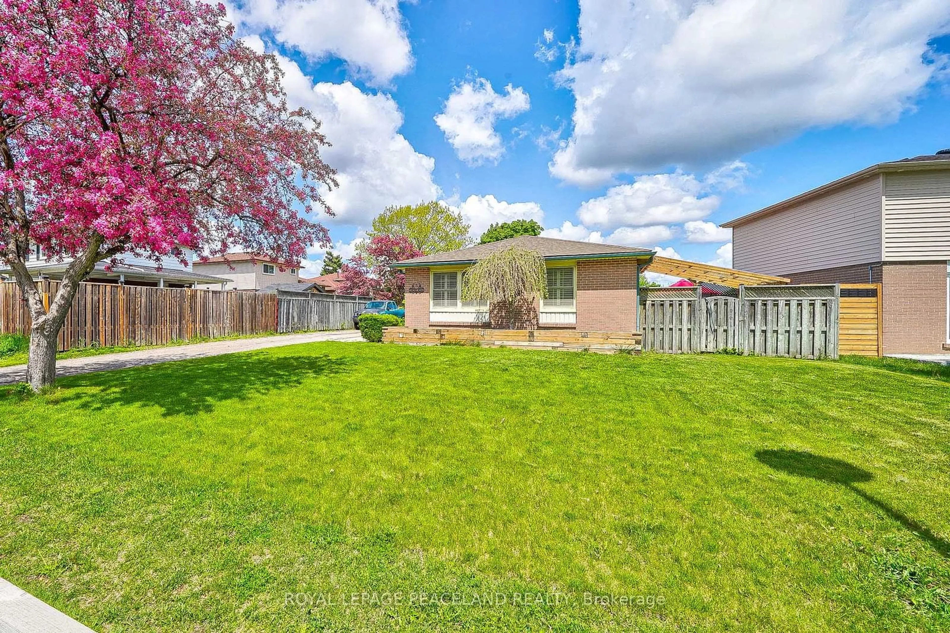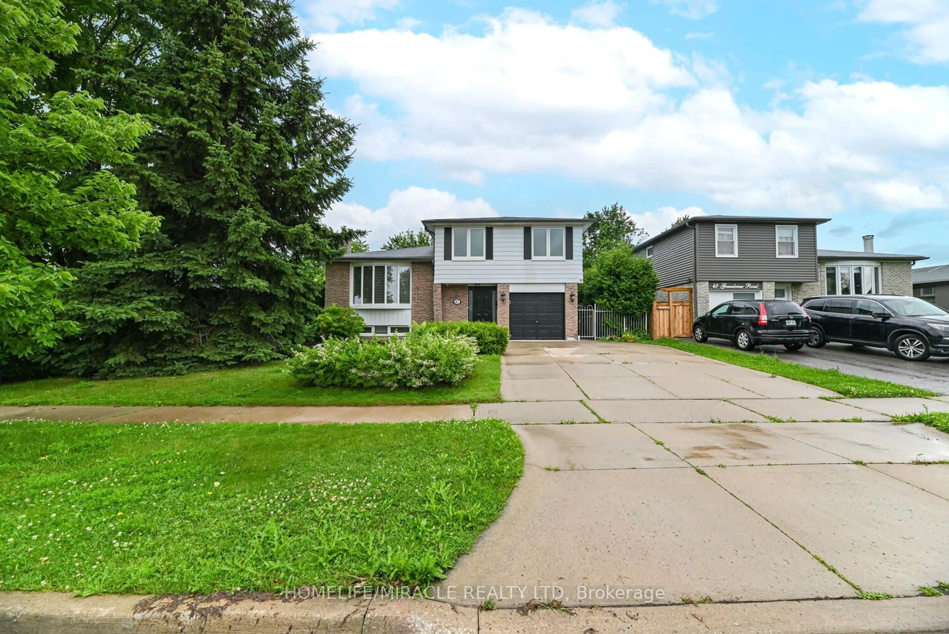36 Brambirch Cres, Brampton, Ontario L7A 1V1
Contact us about this property
Highlights
Estimated ValueThis is the price Wahi expects this property to sell for.
The calculation is powered by our Instant Home Value Estimate, which uses current market and property price trends to estimate your home’s value with a 90% accuracy rate.$1,028,000*
Price/Sqft$670/sqft
Days On Market1 day
Est. Mortgage$4,934/mth
Tax Amount (2024)$5,224/yr
Description
Dream Home Alert! **Ravine Lot Backs On To Pond** *MUSKOKA Living in the city!!!* Quiet Tree-Lined Street With All Detached Family Homes. *Great Curb Appeal*, Lovely Design, Interlocked Walkway, Large Driveway, Gleaming Hardwood Floors, Stairs And Hallways, Large Windows With Water Views. Family Room With Gas Fireplace. Serene views from Deck And Fenced Yard. Peaceful Water Setting! Upgraded Kitchen With Island, Granite Counters, Large Primary, 2nd Floor Laundry. Finished Basement With Rec Room, Bedroom, Bath And Office. All S/S Appliances, Washer, Dryer, Elfs, Windows Coverings, Furnace (2022), Programmable Gdo + 1 Remote.
Property Details
Interior
Features
Ground Floor
Living
3.33 x 6.03Hardwood Floor / Combined W/Dining / Window
Dining
3.33 x 6.03Hardwood Floor / Combined W/Living / Window
Family
4.33 x 3.97Hardwood Floor / Fireplace / Window
Kitchen
4.25 x 3.33Centre Island / Granite Counter / Overlook Water
Exterior
Features
Parking
Garage spaces 1
Garage type Attached
Other parking spaces 2
Total parking spaces 3
Property History
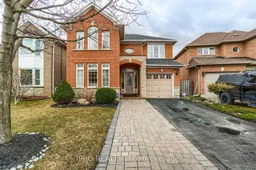 36
36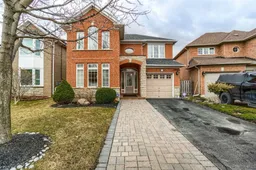 40
40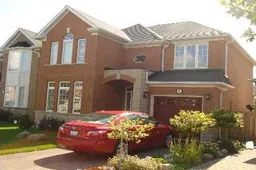 9
9Get up to 1% cashback when you buy your dream home with Wahi Cashback

A new way to buy a home that puts cash back in your pocket.
- Our in-house Realtors do more deals and bring that negotiating power into your corner
- We leverage technology to get you more insights, move faster and simplify the process
- Our digital business model means we pass the savings onto you, with up to 1% cashback on the purchase of your home
