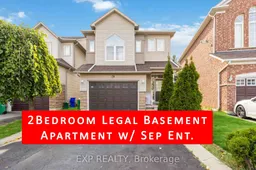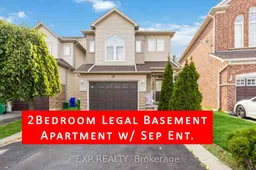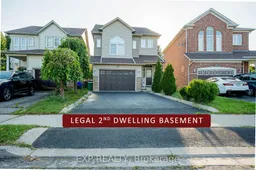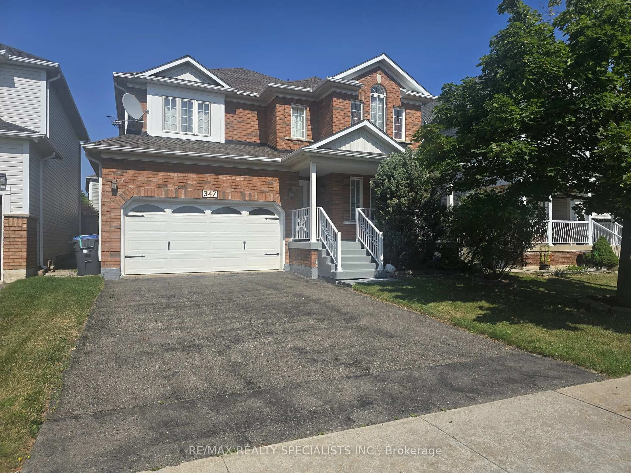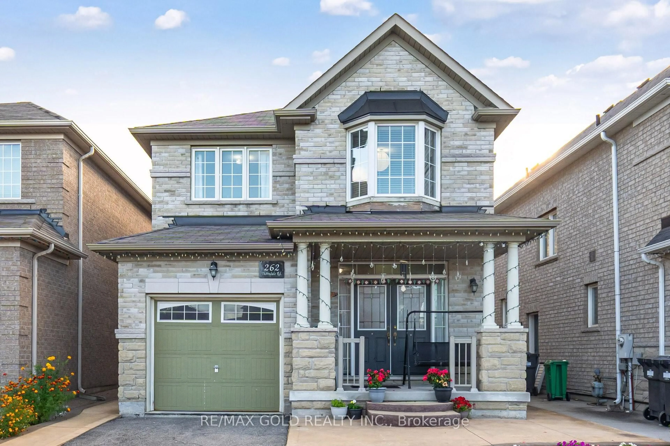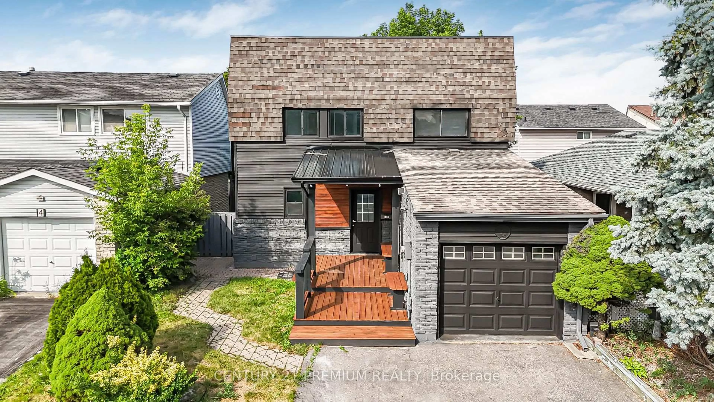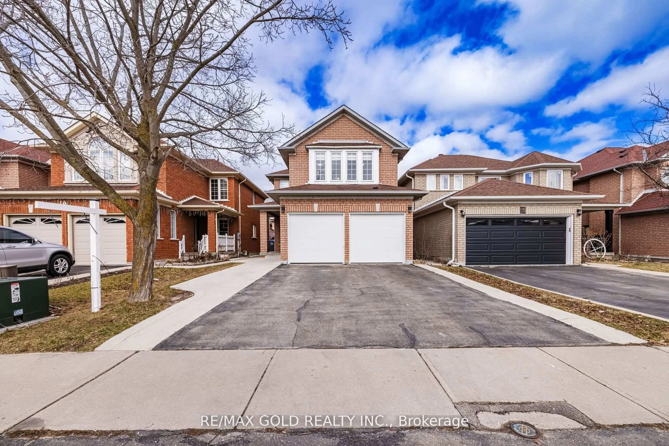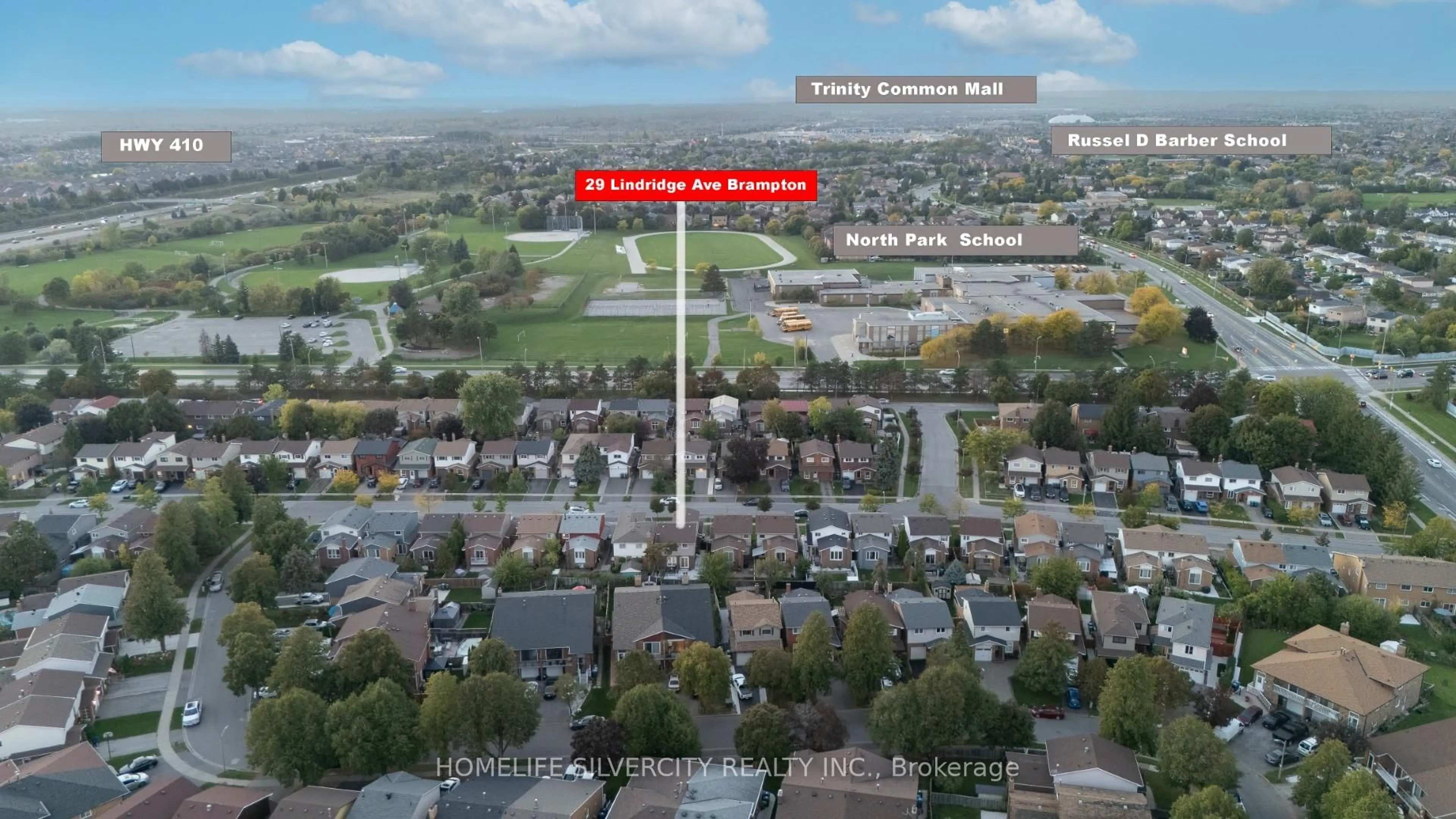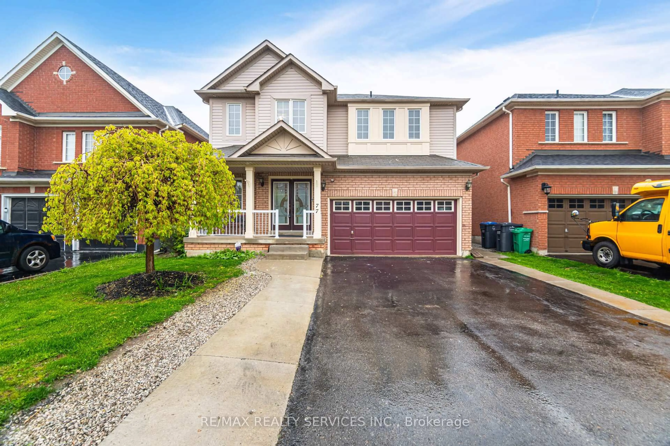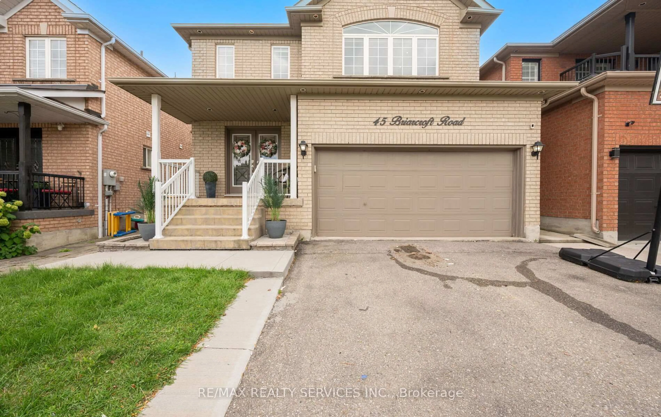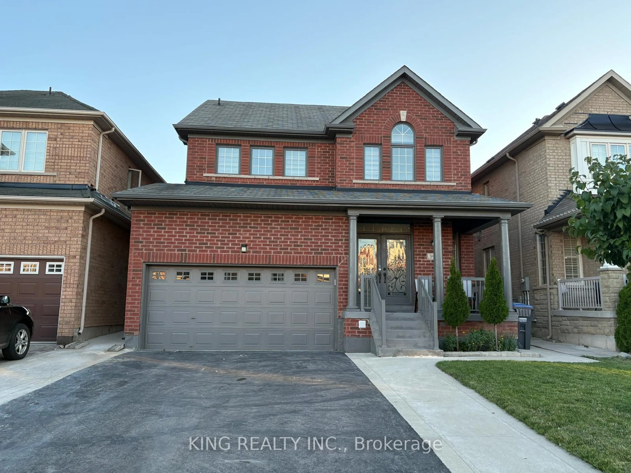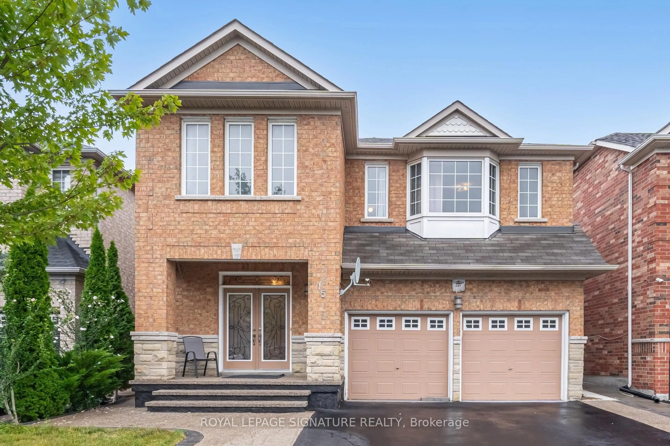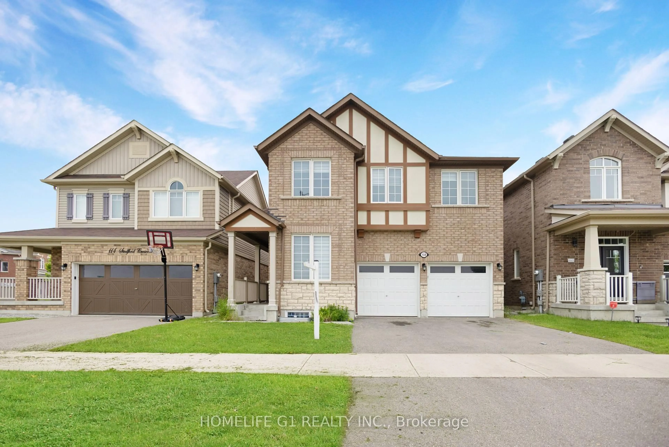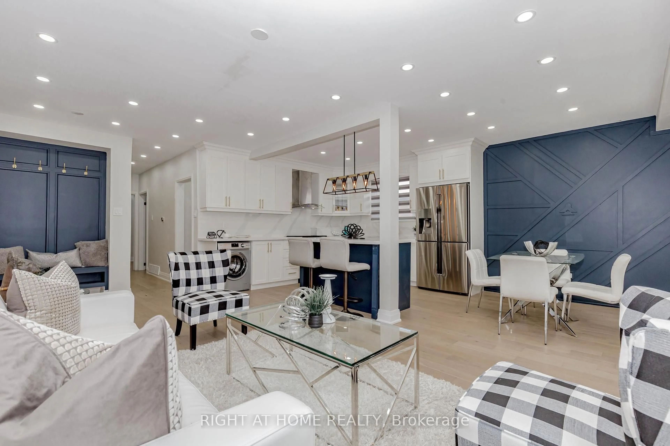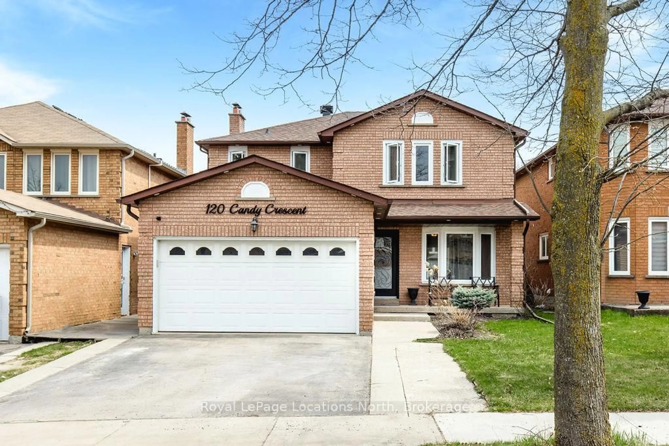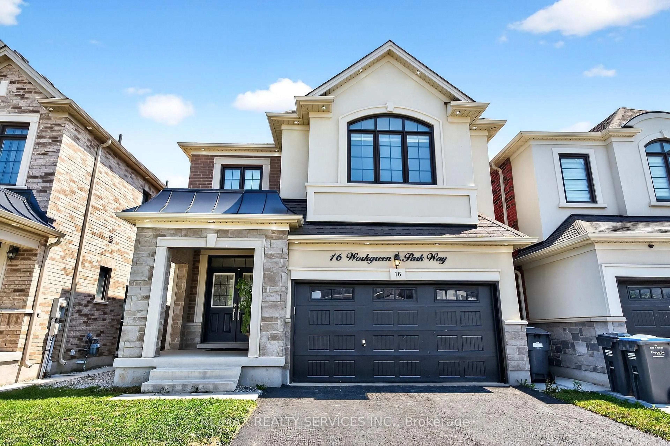Pie Shape Lot, Large Master Bedroom, 2 Living Room with separate dinning area in lieu of 4th bedroom. Fully Renovated with another laundry upstairs. Discover this Charming home on a spacious pie-shaped lot, offering more room than most in its class. The home features generous living spaces with large dining and living rooms, a modern kitchen with stainless steel appliances, quartz countertops, and a roomy eat-in area. Enjoy luxury hard flooring throughout, with no carpet in sight. The impressive second living room boasts a 12-foot cathedral ceiling, while the second floor includes three well-sized bedrooms and two updated bathrooms. The city approved legal basement apartment (2nd dwelling), which is almost a walk-out, with 2 generous size bedroom and has potential for approximately $2,500 in rental income. It is located in an extremely friendly, family-oriented area with a diverse community. Located within walking distance to schools, a community center, GO station, mall, fast food options, bus station, and parks, this friendly, family-oriented neighborhood is a perfect place to call home. EV Charger Cable installed in garage, add your TESLA or Universal charging
Inclusions: 2x Stove, 2x Fridge, 2x Hood, Dishwasher, ELF
