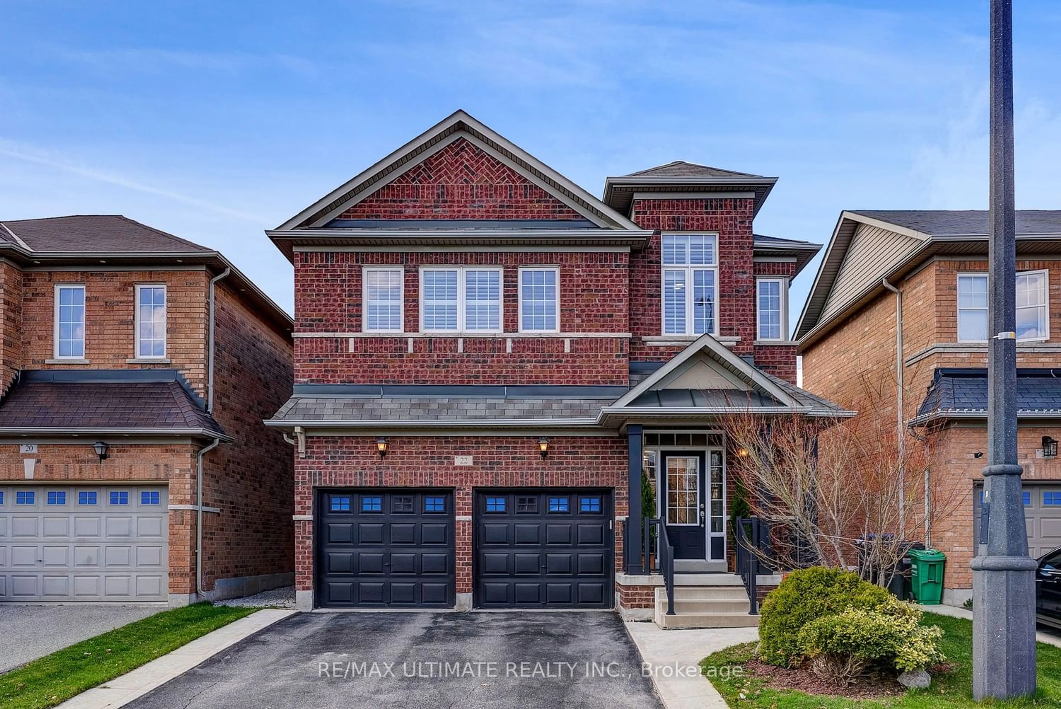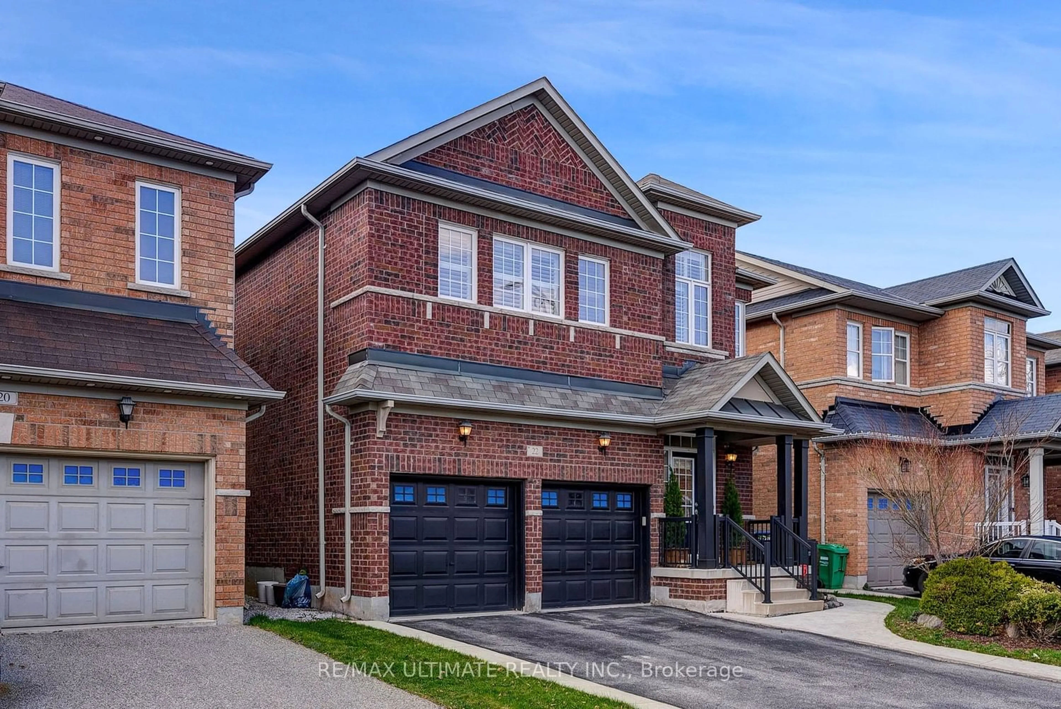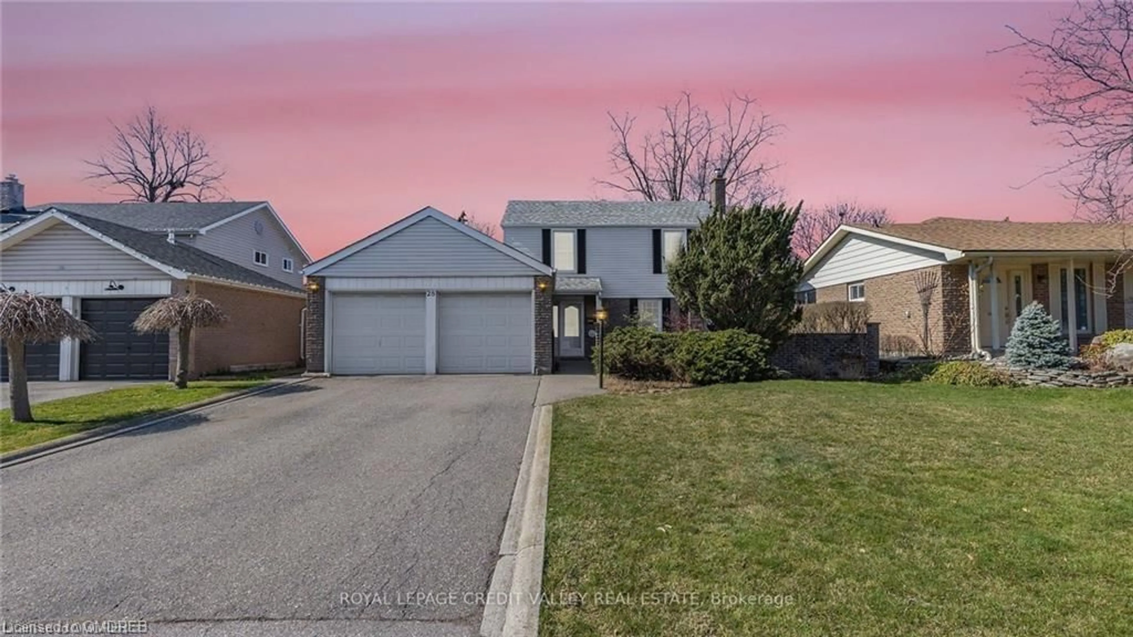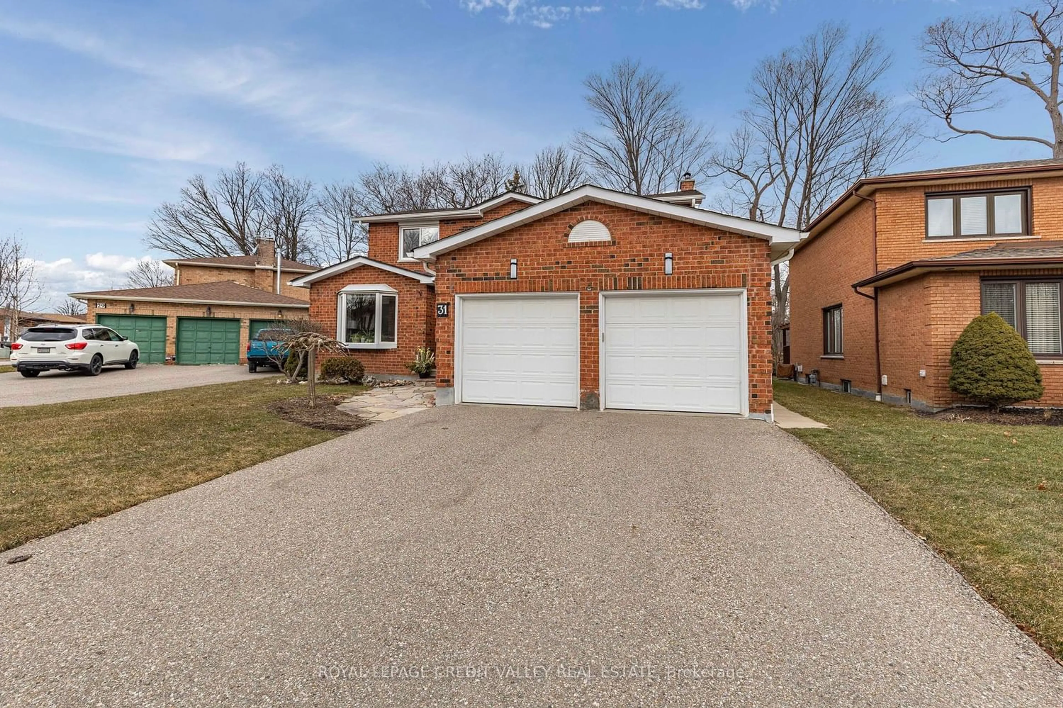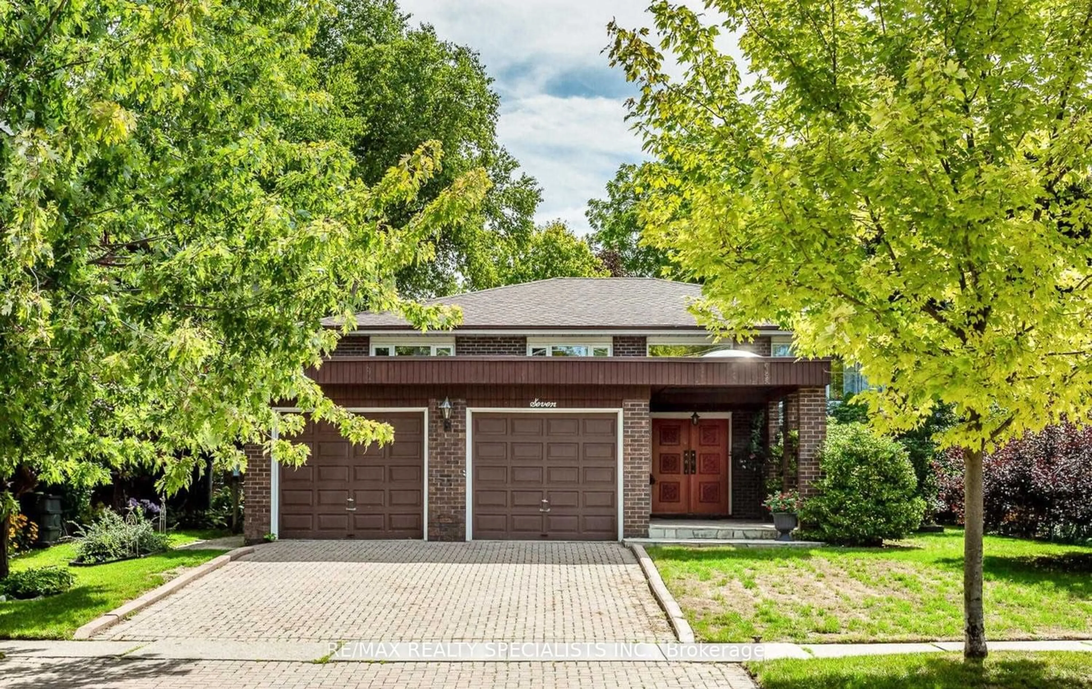22 Hybrid St, Brampton, Ontario L7A 0L5
Contact us about this property
Highlights
Estimated ValueThis is the price Wahi expects this property to sell for.
The calculation is powered by our Instant Home Value Estimate, which uses current market and property price trends to estimate your home’s value with a 90% accuracy rate.$1,127,000*
Price/Sqft$531/sqft
Days On Market18 days
Est. Mortgage$5,068/mth
Tax Amount (2024)$5,726/yr
Description
Welcome to your sanctuary at 22 Hybrid St! This beautiful detached brick home, built in 2008, is being offered for sale for the first time. It features 4 bedrooms, 4 bathrooms, a convenient double-car garage with EV charger and with a private driveway (no sidewalk!) that can fit 4 cars (6 total), a finished renovated basement with a bar and games room, and a beautifully landscaped backyard with a patio set, pergola, and BBQ all included! Lots of upgrades! As you step inside, the foyer welcomes you with its double mirrored door closet, leading you into a living area adorned with high vaulted ceilings and California shutters throughout. The kitchen, equipped with plenty of storage, overlooks a generously sized dining area flooded with natural light and an electric fireplace. The glass sliding doors open onto the professionally landscaped backyard oasis, perfect for hosting family and friends and outdoor dining. The main floor also offers a convenient powder room for guests. Upstairs, you will find 4 spacious bedrooms. The primary bedroom boasts a walk-in closet and ensuite bathroom with a shower and soaker tub. The second bedroom features vaulted high ceilings, with the 3rd and 4th bedrooms complemented by closets and large windows. The fully finished basement serves as the perfect additional living space for entertaining, a home office, or a gym. It includes a full bar with a sink and fridge, as well as a full bathroom. While it is not a separate space, it has potential for an in-law suite apt. The 2-car garage features quiet garage motors and additional storage space. Nestled on a beautiful, family-friendly street, this home offers easy access to a nearby park for leisurely strolls and outdoor enjoyment. Public transit is conveniently located just minutes away, and a variety of schools in the area ensure educational opportunities are within reach. Welcome home to comfort, convenience, and warmth at 22 Hybrid St!
Property Details
Interior
Features
Ground Floor
Foyer
2.16 x 1.88Mirrored Closet / Window / Ceramic Floor
Sitting
5.66 x 3.48Hardwood Floor / Window / Combined W/Living
Living
5.66 x 3.48Hardwood Floor / Window / California Shutters
Kitchen
4.72 x 2.77O/Looks Dining / Pantry
Exterior
Features
Parking
Garage spaces 2
Garage type Attached
Other parking spaces 4
Total parking spaces 6
Property History
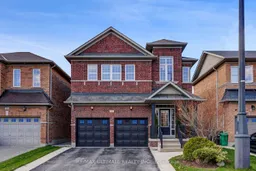 37
37Get an average of $10K cashback when you buy your home with Wahi MyBuy

Our top-notch virtual service means you get cash back into your pocket after close.
- Remote REALTOR®, support through the process
- A Tour Assistant will show you properties
- Our pricing desk recommends an offer price to win the bid without overpaying
