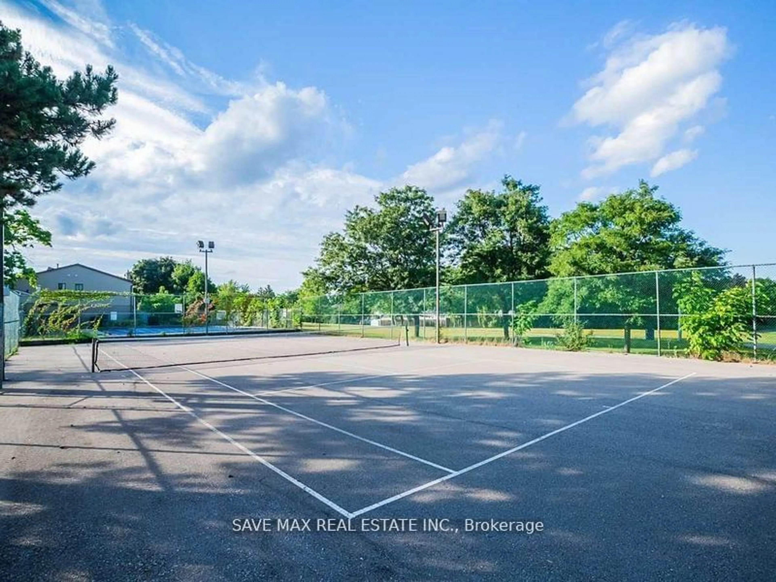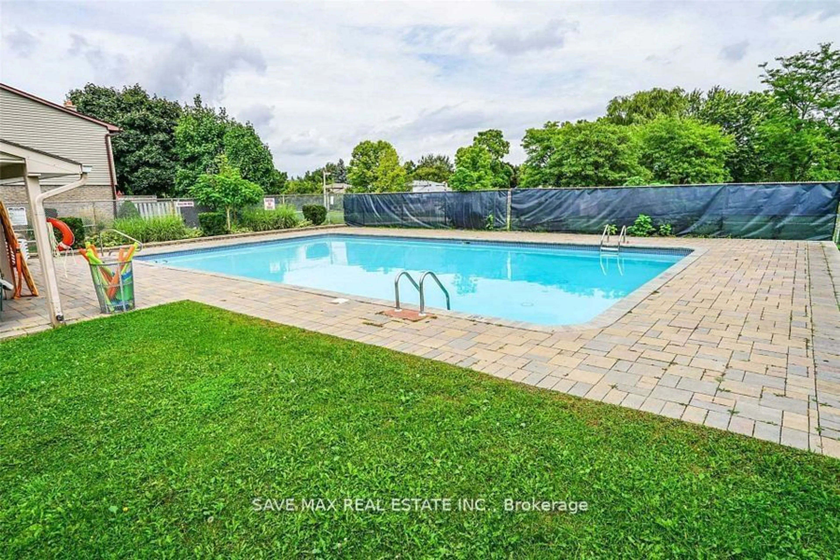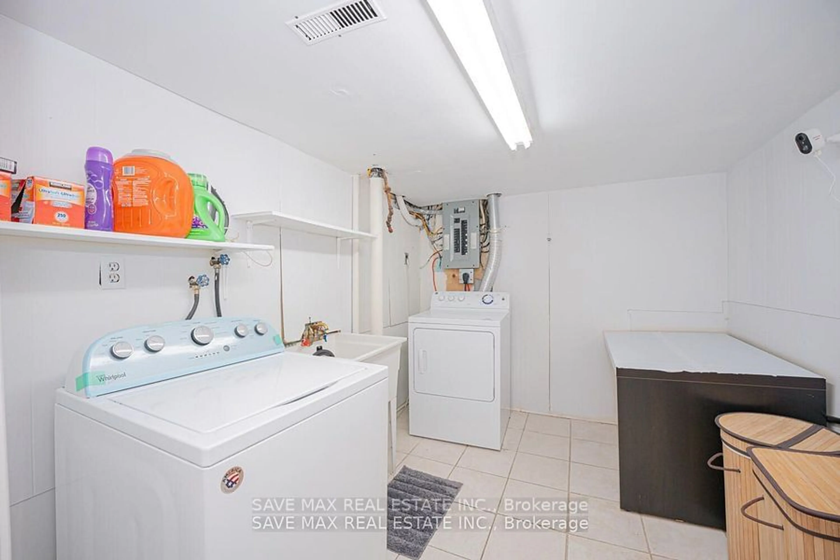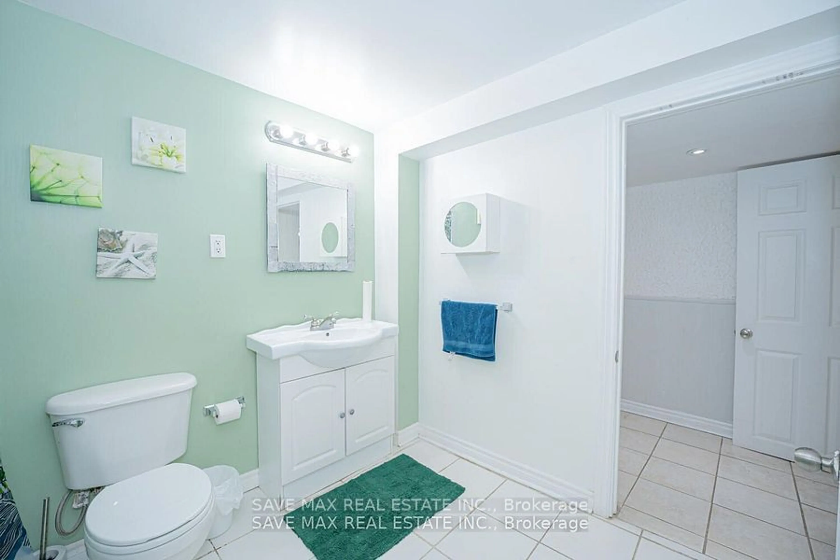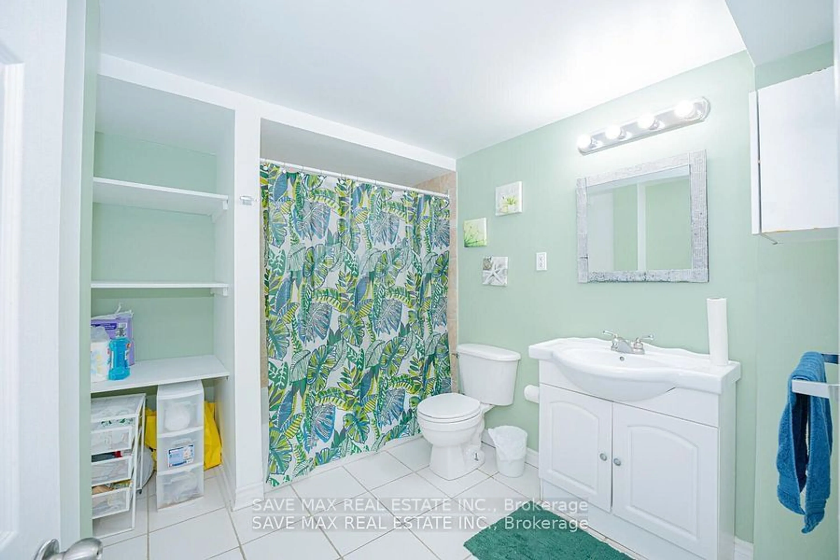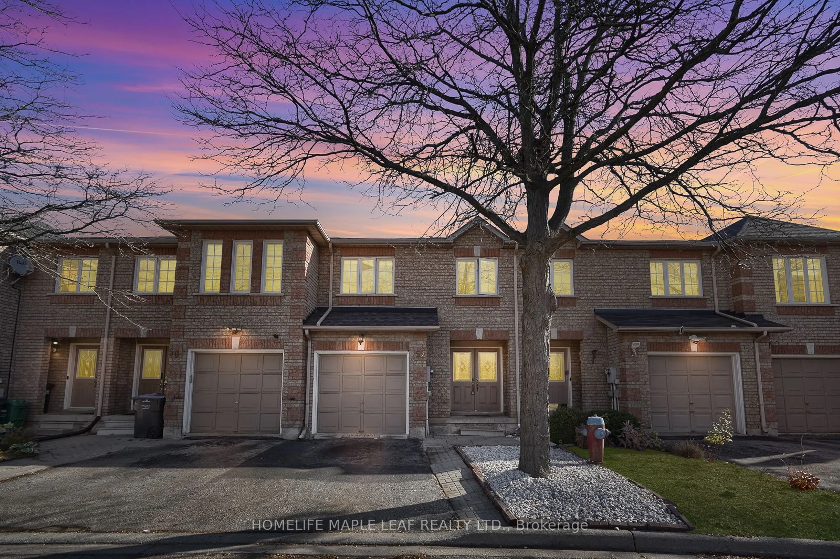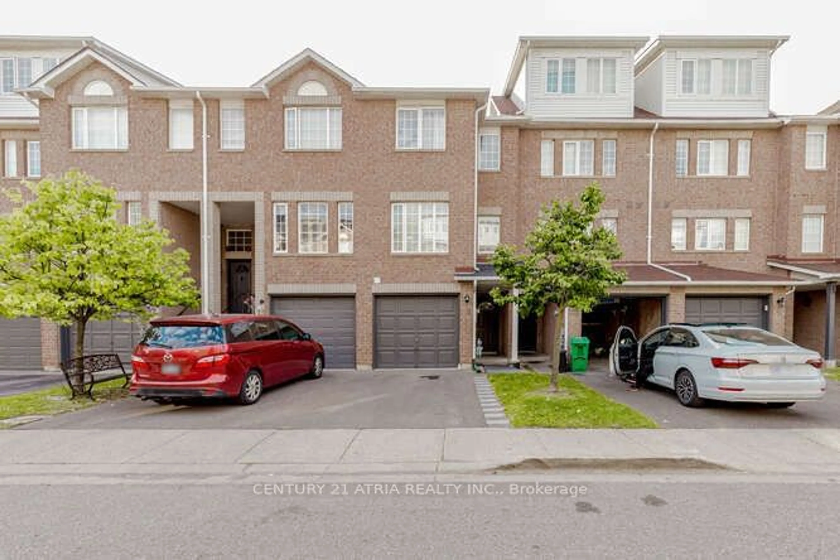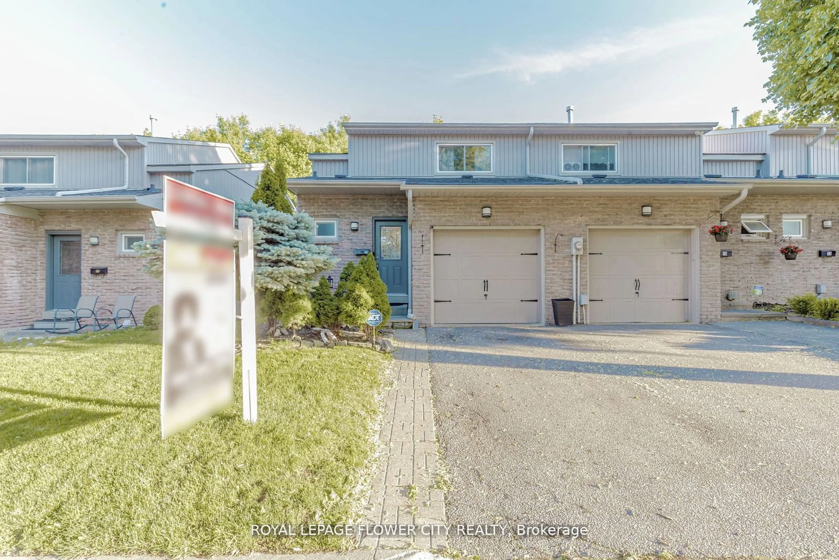45 Greenwich Circ, Brampton, Ontario L6S 2E6
Contact us about this property
Highlights
Estimated ValueThis is the price Wahi expects this property to sell for.
The calculation is powered by our Instant Home Value Estimate, which uses current market and property price trends to estimate your home’s value with a 90% accuracy rate.Not available
Price/Sqft$502/sqft
Est. Mortgage$3,221/mo
Maintenance fees$720/mo
Tax Amount (2024)$3,387/yr
Days On Market4 days
Description
Stunning Corner Townhouse 5 Beds + 4 Washrooms (Feels Like a Semi-Detached!) Nestled in a well-maintained condo community near Bramalea Road and Queen Street East, this beautifully upgraded townhouse offers unparalleled convenience and comfort. This sunlit home boasts 4 bright bedrooms with 2 modern full washrooms upstairs, a living room, kitchen, and washroom on the main level, plus a fully finished basement with a 1-bedroom suite, walk-in closet, and a full washroom. Recently updated with brand new GE kitchen appliances like Fridge, Stove, Dishwasher (2024), brand new floor panels, Heat Pump, Water heater and Furnace (2023), this property is just move-in ready with thousands spent on upgrades! Located just steps from Zum bus stops, Bramalea City Centre, Chinguacousy Park, and top-rated schools, it also offers amenities like a swimming pool, tennis court, a park and lots of visitor parking! Maintenance fee covers Water bills, High-Speed Rogers Internet & TV, Building Insurance, Roof & lawn Maintenance and much more. Its a rare opportunity to own a stylish, convenient and spacious home in a prime location!
Property Details
Interior
Features
Ground Floor
Living
5.10 x 3.40Hardwood Floor / Fireplace / W/O To Yard
Dining
3.50 x 2.50Hardwood Floor / Separate Rm / Large Window
Kitchen
4.60 x 3.10Eat-In Kitchen / Irregular Rm / Crown Moulding
Exterior
Parking
Garage spaces 1
Garage type Built-In
Other parking spaces 1
Total parking spaces 2
Condo Details
Amenities
Bbqs Allowed, Outdoor Pool, Tennis Court, Visitor Parking
Inclusions
Property History
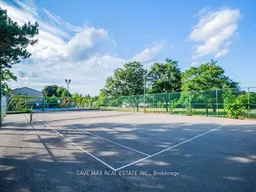 29
29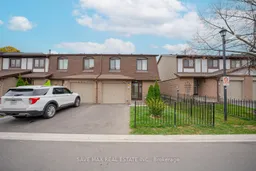
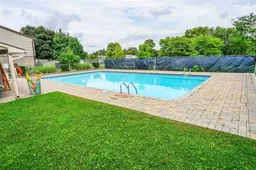
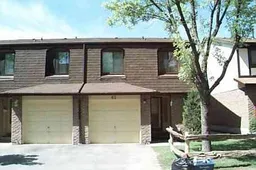
Get up to 1.5% cashback when you buy your dream home with Wahi Cashback

A new way to buy a home that puts cash back in your pocket.
- Our in-house Realtors do more deals and bring that negotiating power into your corner
- We leverage technology to get you more insights, move faster and simplify the process
- Our digital business model means we pass the savings onto you, with up to 1.5% cashback on the purchase of your home
