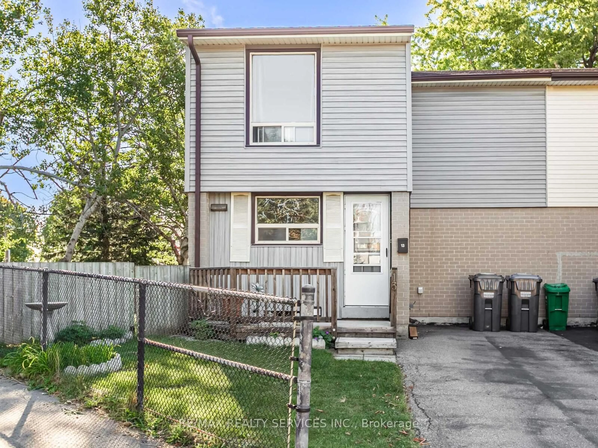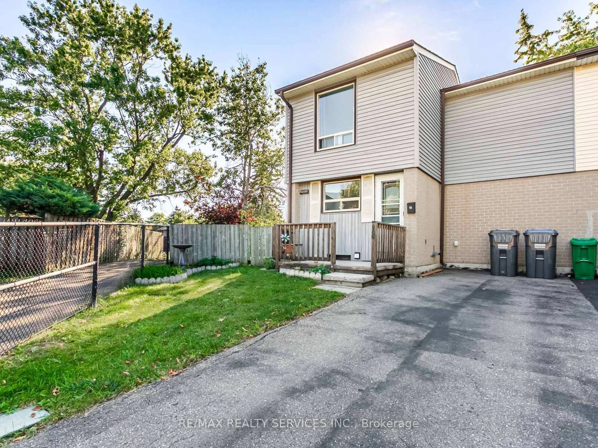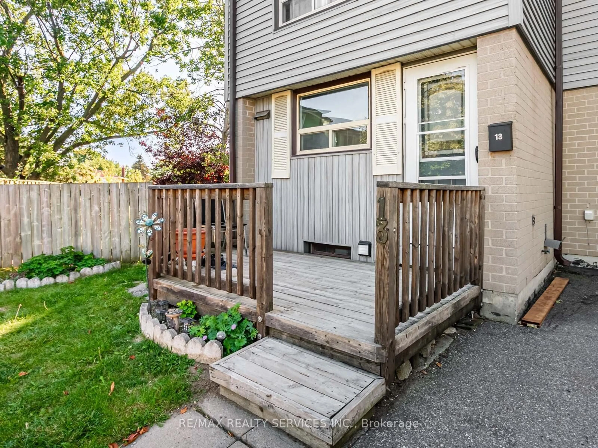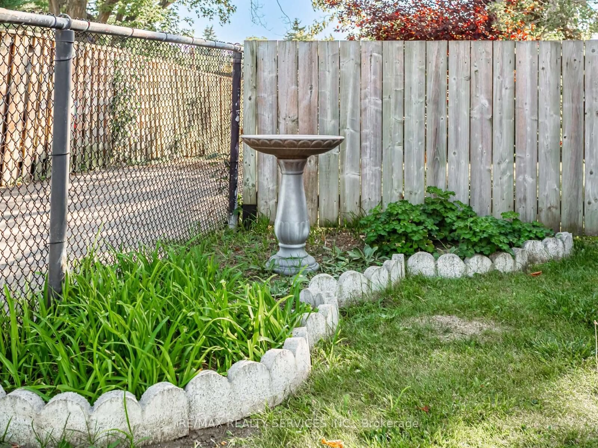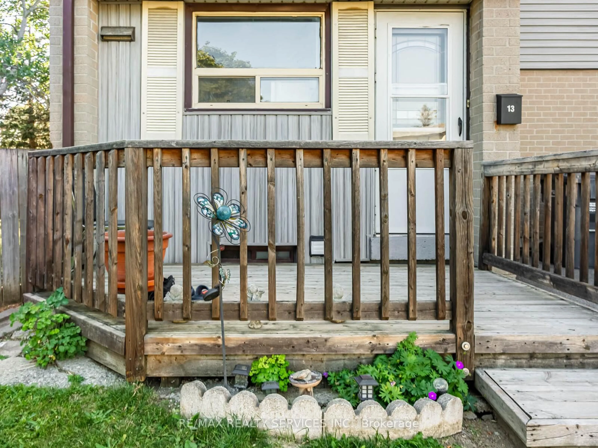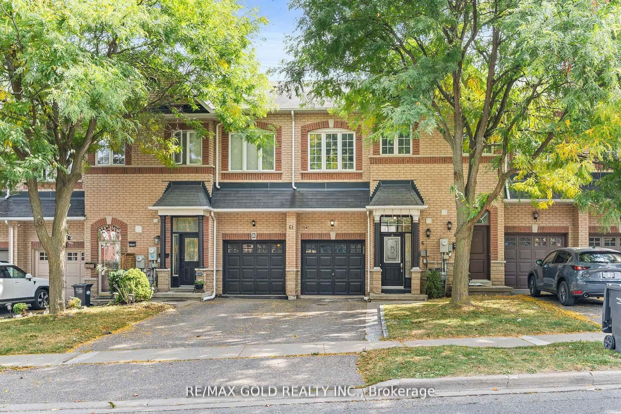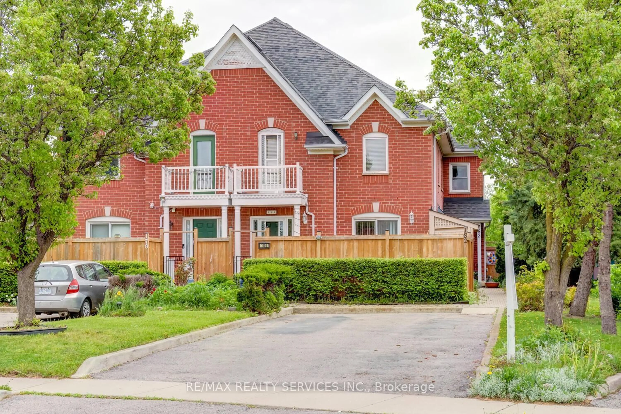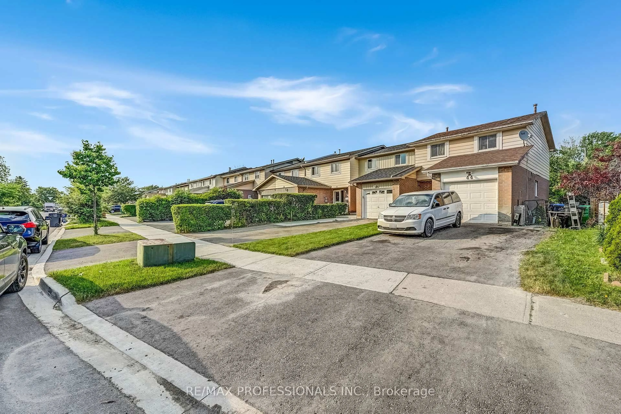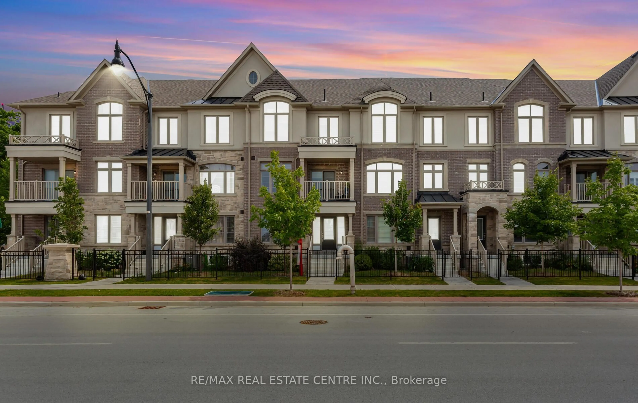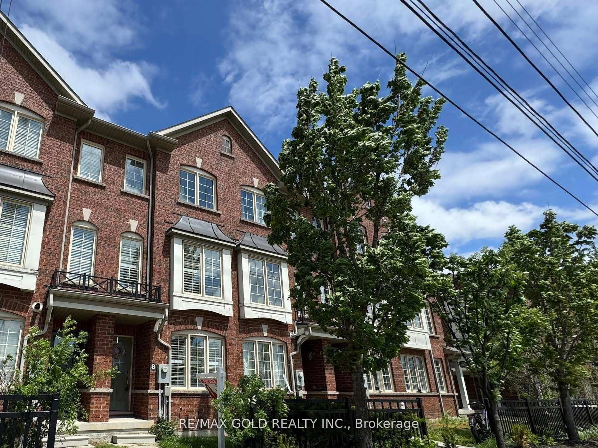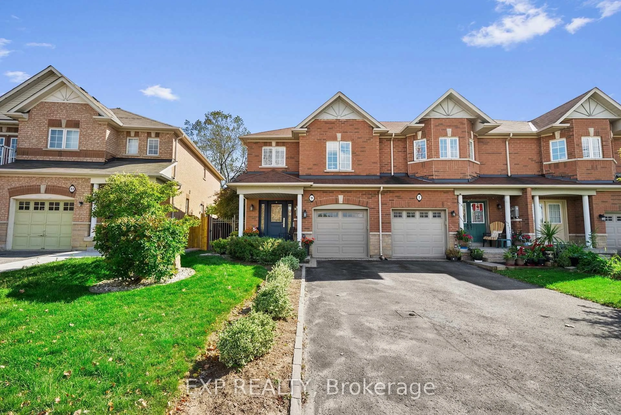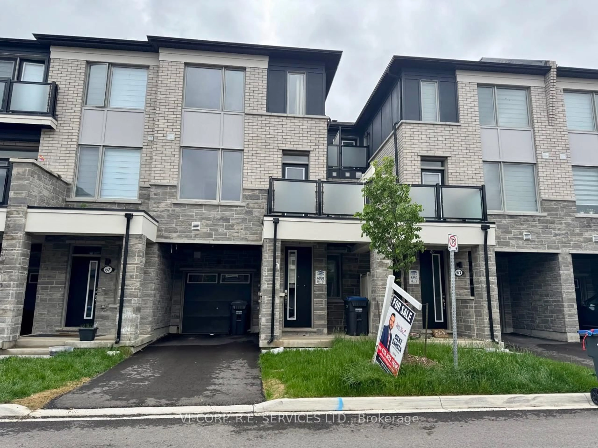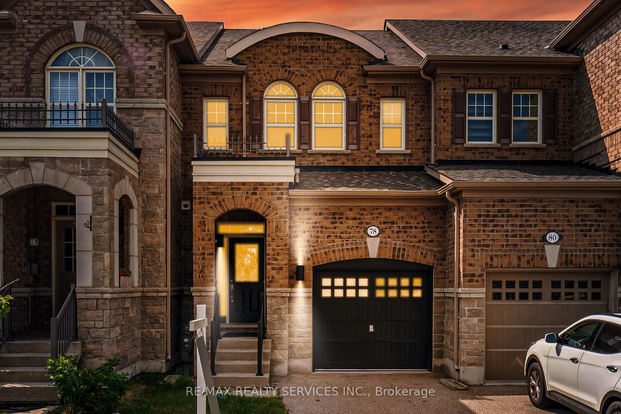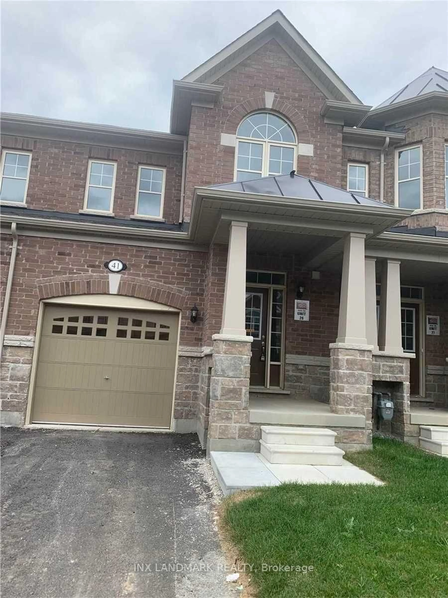13 Gold Pine Crt, Brampton, Ontario L6S 2K6
Contact us about this property
Highlights
Estimated valueThis is the price Wahi expects this property to sell for.
The calculation is powered by our Instant Home Value Estimate, which uses current market and property price trends to estimate your home’s value with a 90% accuracy rate.Not available
Price/Sqft$590/sqft
Monthly cost
Open Calculator
Description
Beautiful end-unit 2-storey townhouse in the heart of Brampton! This well-maintained home offers 3 spacious bedrooms, 2 bathrooms, and a functional layout perfect for families. The bright, carpet-free main floor features a combined living and dining area that is well-lit with natural light, creating an inviting space for gatherings. The kitchen is bright and functional, featuring built-in cabinets and a ceramic tile backsplash. A cozy family room offers a walkout to a custom patio deck and private backyard, ideal for summer BBQs, entertaining, or gardening. Upstairs, you'll find 3 comfortable bedrooms with ample closet space and a full bathroom. The partially finished basement extends your living space with a versatile recreation room, a laundry area, and a convenient 2-piece bath. Located in a sought-after neighborhood, this home is just minutes from Chinguacousy Park, Professor's Lake, Bramalea City Centre, Brampton Civic Hospital, public transit, Bramalea GO, major highways, and places of worship. Families will appreciate being close to top-rated schools, including Chinguacousy Secondary, Jefferson P.S., and St. Jean Brebeuf Catholic School. Don't miss this fantastic opportunity to own a move-in ready end-unit townhouse in one of Brampton's most desirable communities!
Property Details
Interior
Features
2nd Floor
Br
3.55 x 3.552nd Br
3.75 x 2.573rd Br
3.55 x 2.57Exterior
Parking
Garage spaces -
Garage type -
Total parking spaces 2
Property History
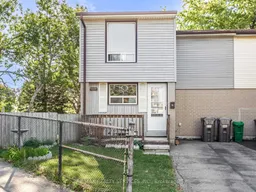 50
50
