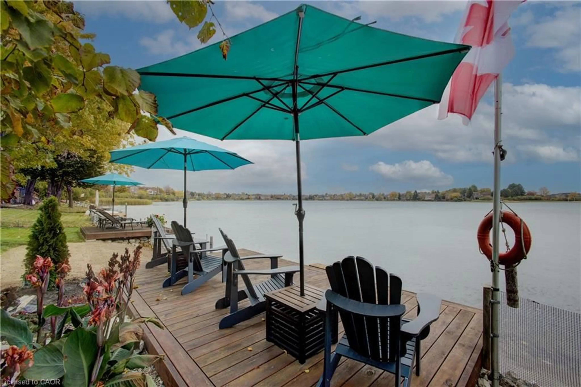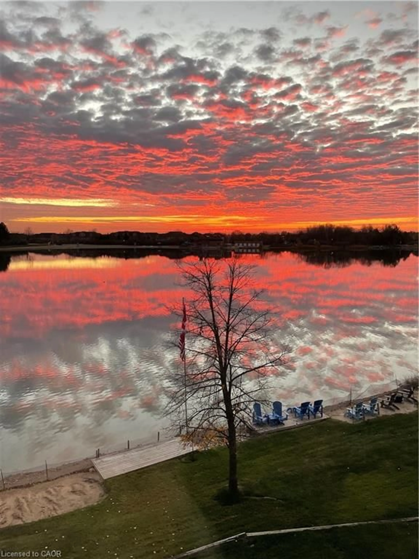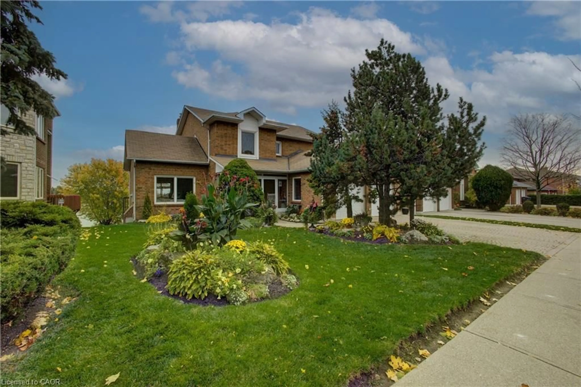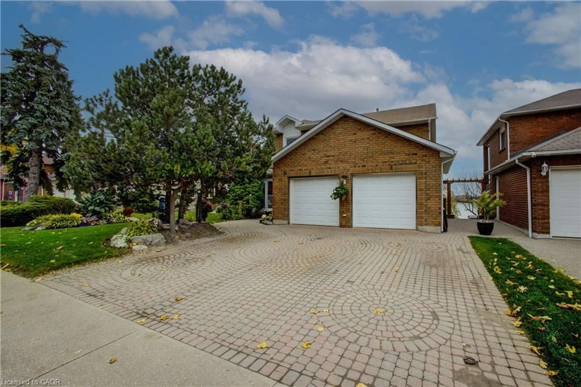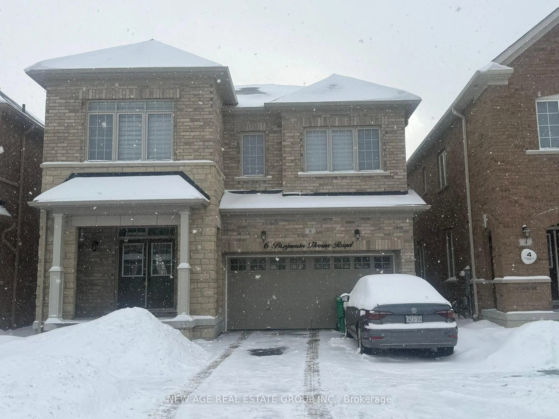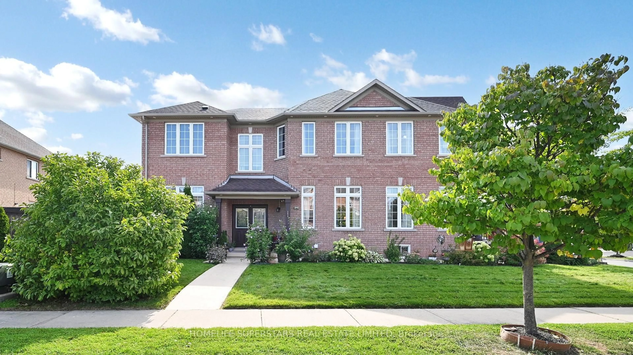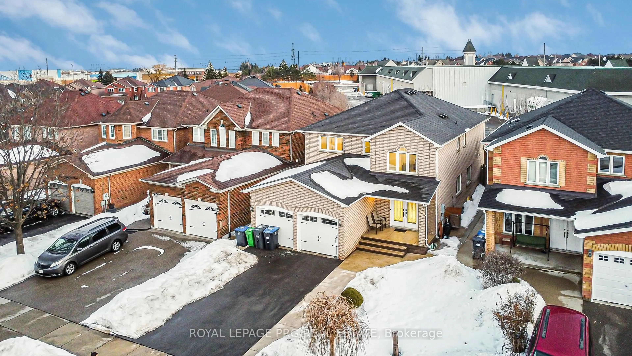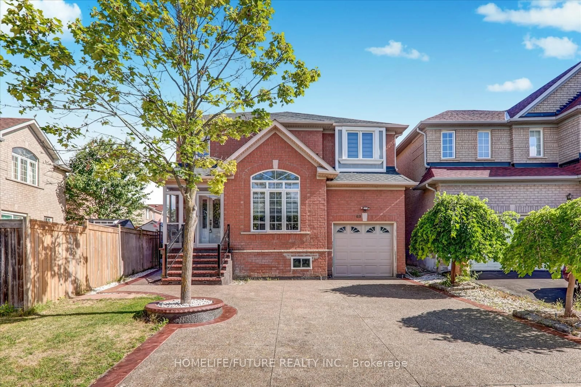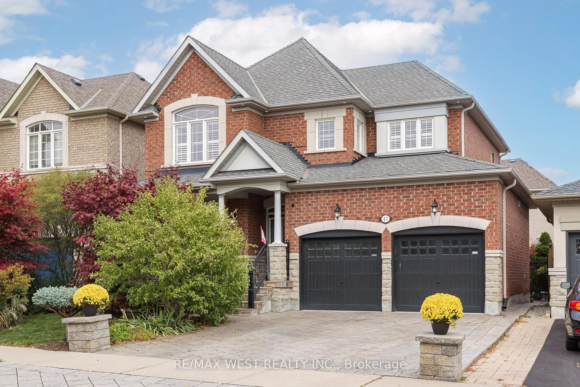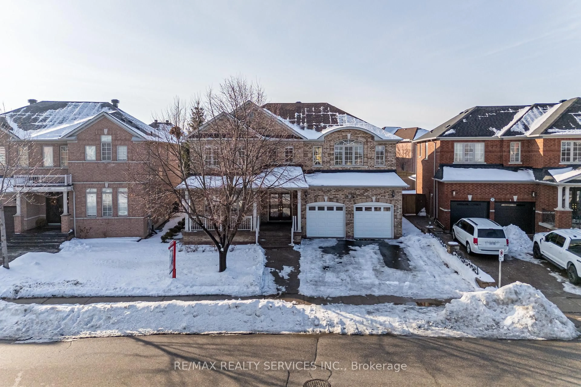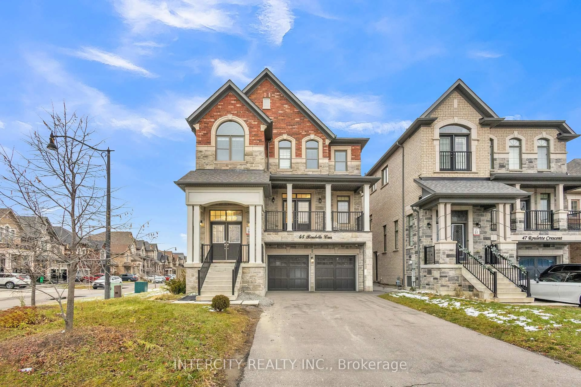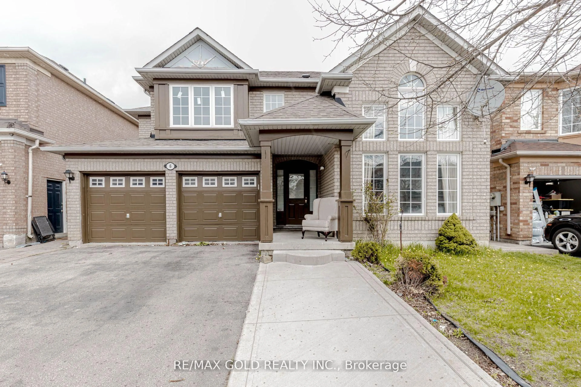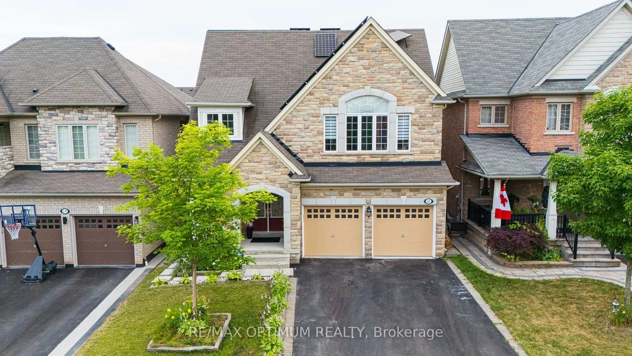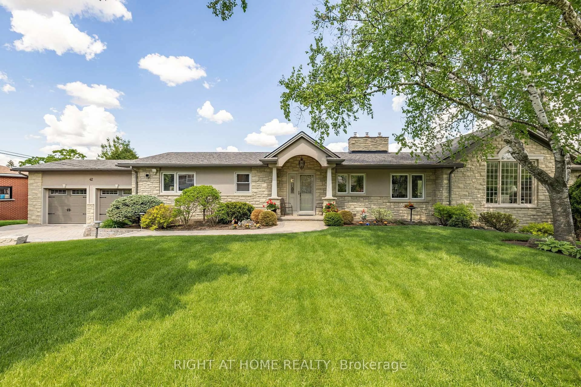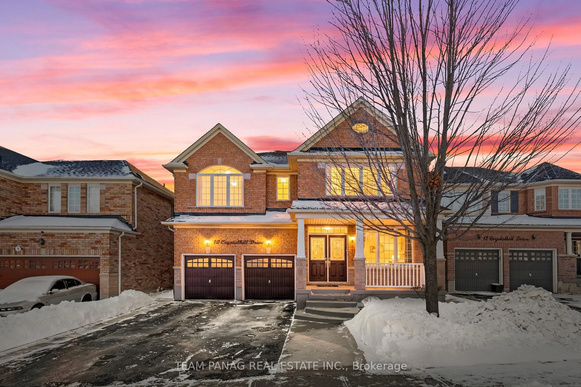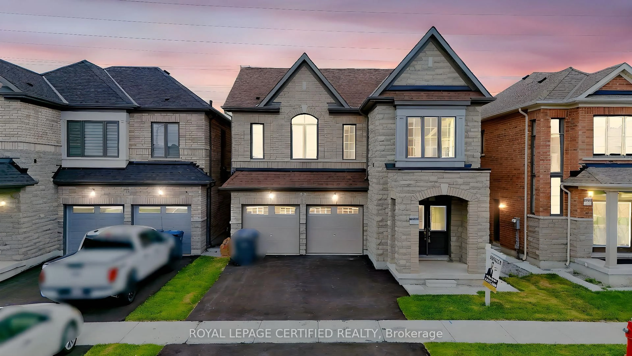109 Professor's Lake Pky, Brampton, Ontario L6S 4P8
Contact us about this property
Highlights
Estimated valueThis is the price Wahi expects this property to sell for.
The calculation is powered by our Instant Home Value Estimate, which uses current market and property price trends to estimate your home’s value with a 90% accuracy rate.Not available
Price/Sqft$537/sqft
Monthly cost
Open Calculator
Description
Lakeside Living in the Heart of Brampton. Homes like this are rarely offered. This meticulously maintained 2-storey family home, offers approximately 3,800 total square feet of refined living space just steps from the sparkling shores of Professor’s Lake while close to convenient city amenities including highway access, shopping and Brampton Hospital. The main level features a mix of travertine tile and maple hardwood floors, separate living and dining space, cozy built-in gas fireplace, architectural accents throughout and showstopping views from the kitchen. Upstairs, you’ll find four generously sized bedrooms, including a primary suite with stunning east facing lake views — the perfect way to begin each day. Main and upper floor has large European tilt-and-turn windows, bringing in abundant natural light. The walkout basement can be used personally or as an in-law suite or potential rental apartment with its separate entrance, fitted with a large bright bedroom, full secondary kitchen, den, 3pc bath and separate laundry. Outside, the raised deck provides space for lounging and dining, plus access to the lower level grounds, storage shed and abundant gardens. This is more than a home — it’s a lifestyle. Discover your own peaceful escape at Professor’s Lake Parkway, where every day feels like a getaway.
Property Details
Interior
Features
Main Floor
Bathroom
2-Piece
Kitchen
5.56 x 3.96Exterior
Features
Parking
Garage spaces 2
Garage type -
Other parking spaces 3
Total parking spaces 5
Property History
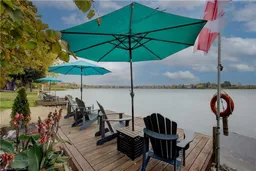 50
50
