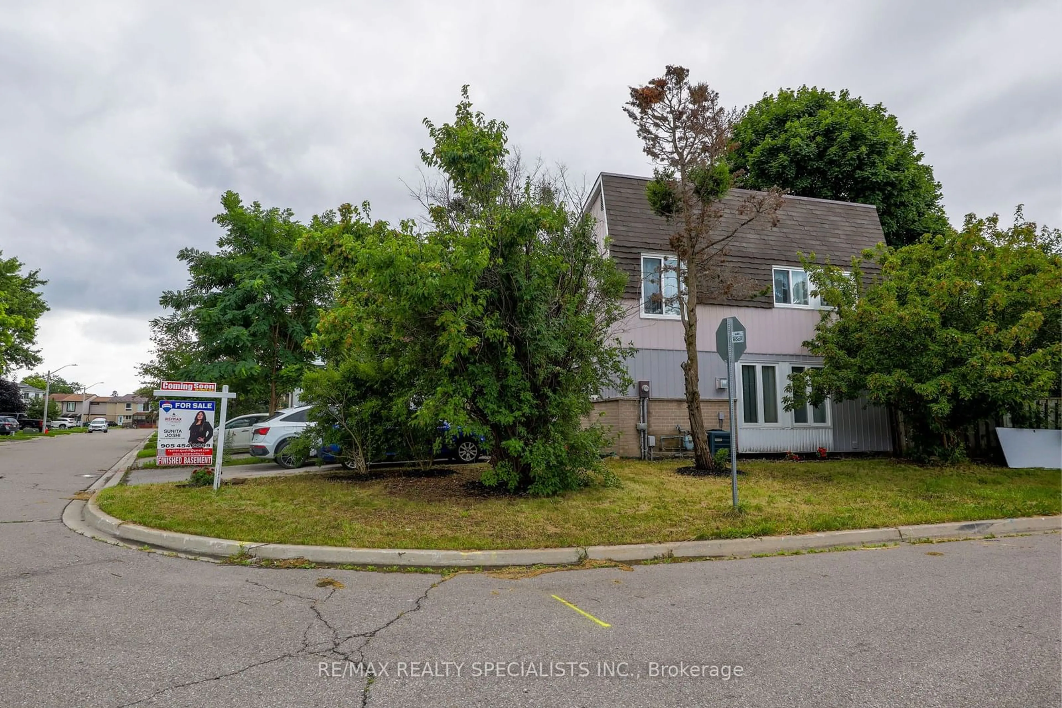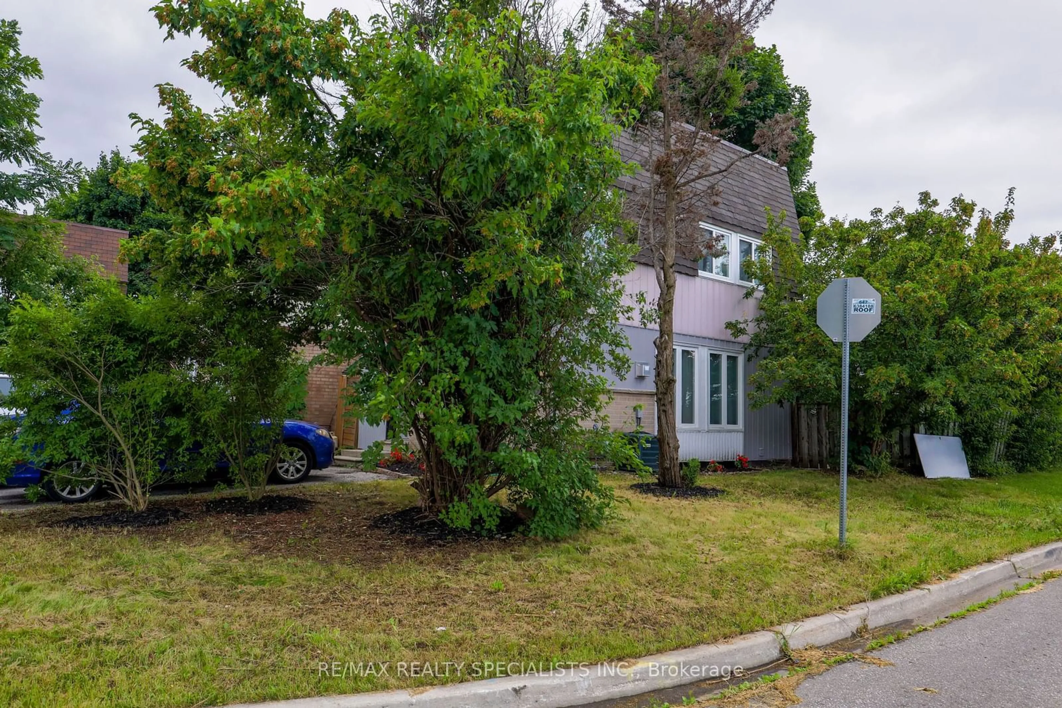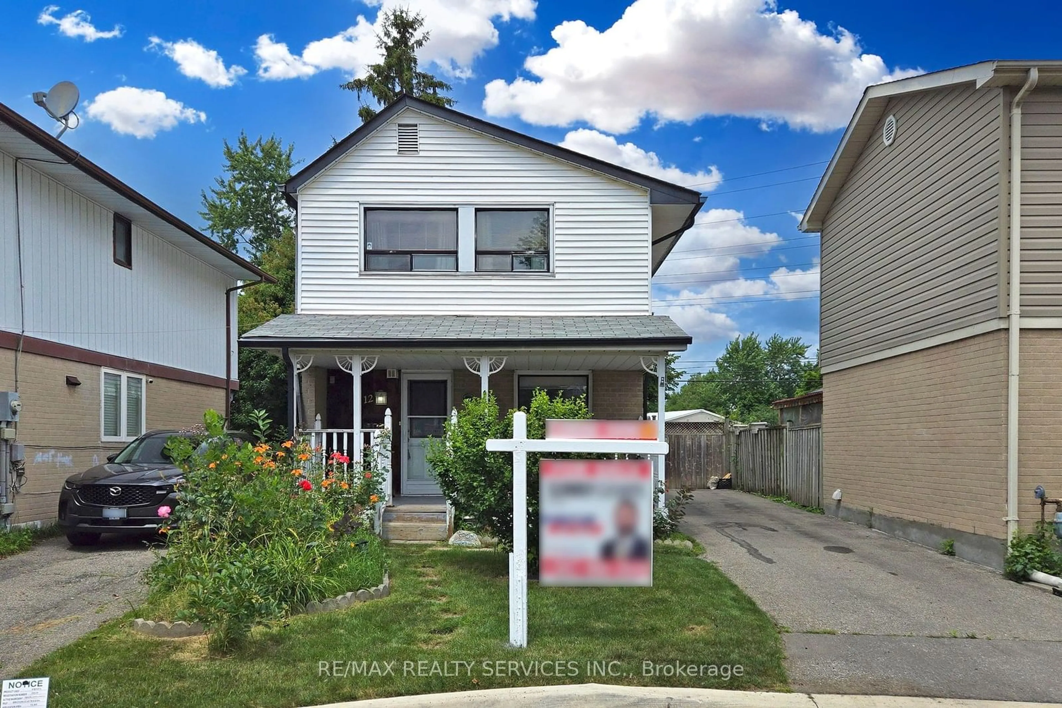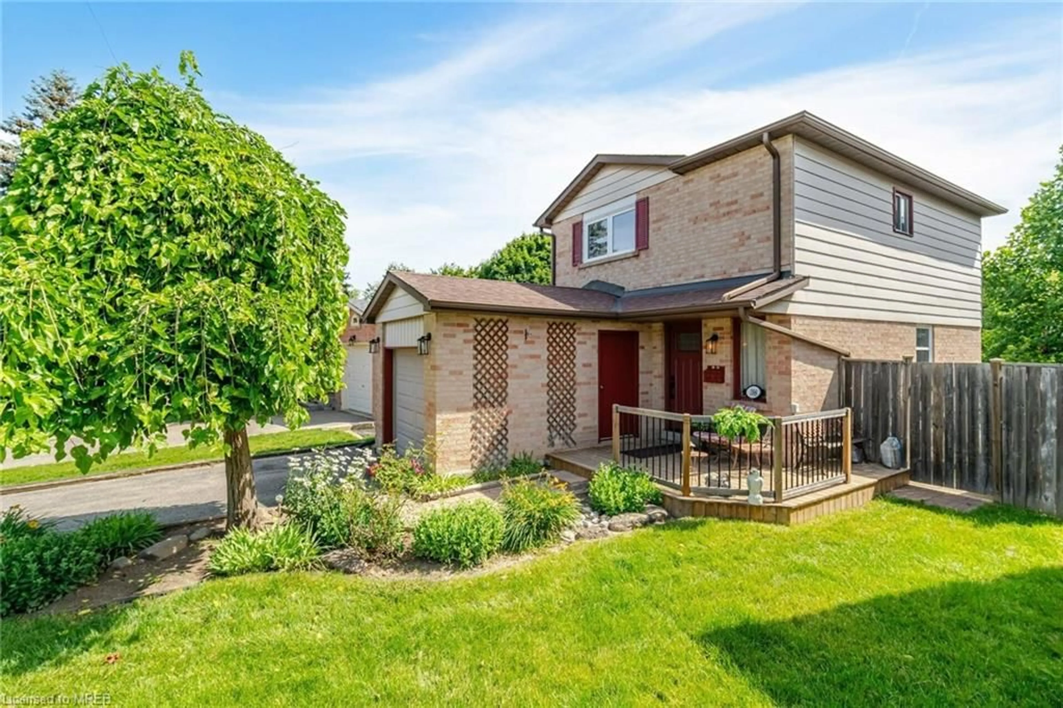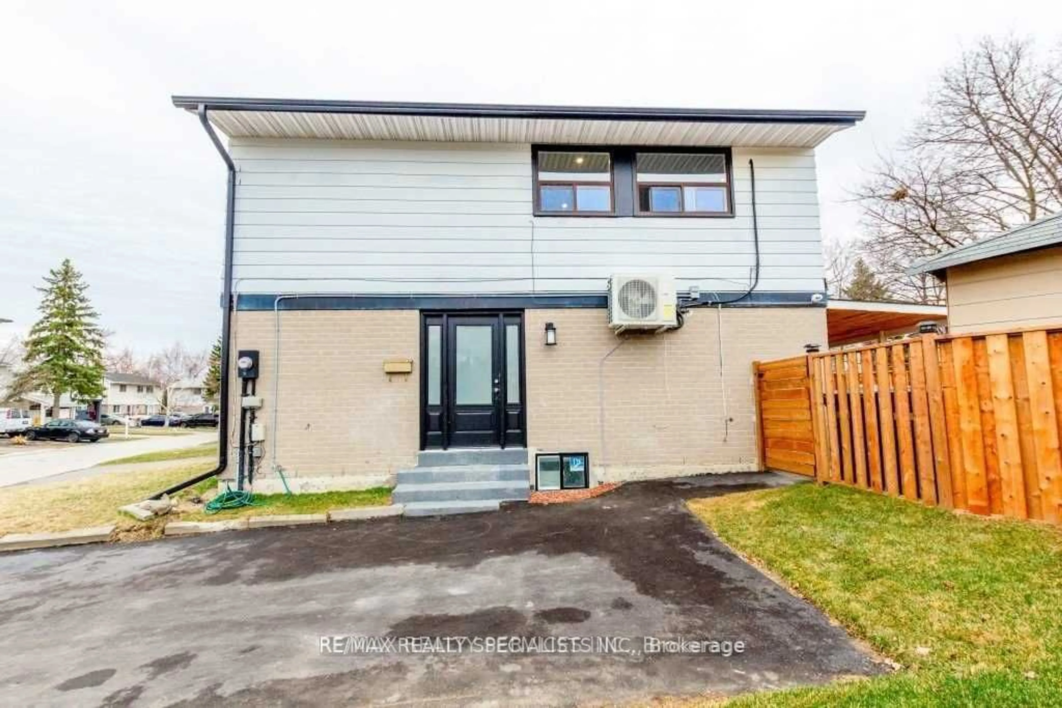1 Greenarrow Crt, Brampton, Ontario L6S 5V1
Contact us about this property
Highlights
Estimated ValueThis is the price Wahi expects this property to sell for.
The calculation is powered by our Instant Home Value Estimate, which uses current market and property price trends to estimate your home’s value with a 90% accuracy rate.$758,000*
Price/Sqft-
Days On Market15 days
Est. Mortgage$3,431/mth
Tax Amount (2023)$3,200/yr
Description
Welcome to your dream home on a picturesque corner lot in the heart of Brampton! This beautifully updated property features 3 spacious bedrooms and 2 modern bathrooms, perfect for families seeking comfort and style. Step inside to discover a bright and inviting living room adorned with hardwood floors that flow seamlessly throughout the main level. The gourmet kitchen boasts stunning granite countertops, a breakfast bar, ceramic backsplash, and top-of-the-line stainless steel appliances, including a gas stove, built-in microwave, and dishwasher.This home is designed for convenience and versatility, featuring a separate entrance leading to a fully renovated self-contained in-law suite complete with its own kitchen and common laundry area. The finished walkout basement includes an additional bedroom, offering even more space for family or guests.Enjoy your private oasis in the beautifully landscaped backyard, surrounded by mature trees for added privacy. The built-in deck provides a fantastic outdoor space for entertaining, complete with a large seating area, making it perfect for summer gatherings.Located in a friendly neighborhood, this home is just minutes away from three schools, a hospital, and a shopping center, ensuring all your needs are within reach. With numerous upgrades including new windows, renovated bathrooms, and modern lighting fixtures, this home is move-in ready.Dont miss out on this incredible opportunity to own a slice of paradise in Brampton! Schedule your viewing today!
Upcoming Open House
Property Details
Interior
Features
Main Floor
Dining
3.90 x 2.46Hardwood Floor / Window
Kitchen
3.30 x 2.10Hardwood Floor / Renovated / Stainless Steel Appl
Living
4.38 x 3.36Hardwood Floor / W/O To Deck
Exterior
Features
Parking
Garage spaces -
Garage type -
Other parking spaces 4
Total parking spaces 4
Property History
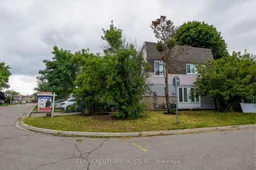 40
40Get up to 1% cashback when you buy your dream home with Wahi Cashback

A new way to buy a home that puts cash back in your pocket.
- Our in-house Realtors do more deals and bring that negotiating power into your corner
- We leverage technology to get you more insights, move faster and simplify the process
- Our digital business model means we pass the savings onto you, with up to 1% cashback on the purchase of your home
