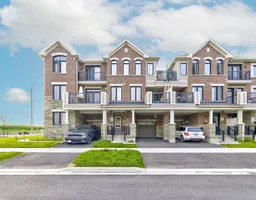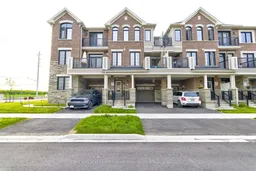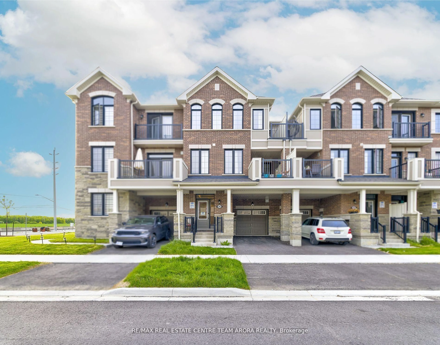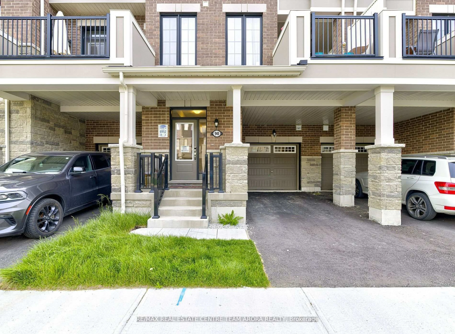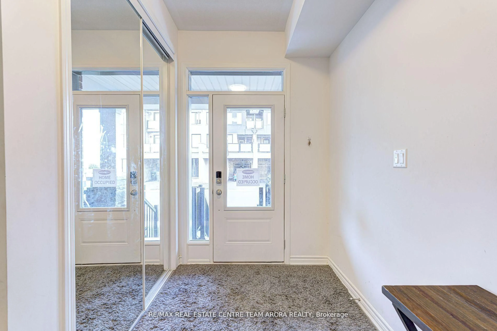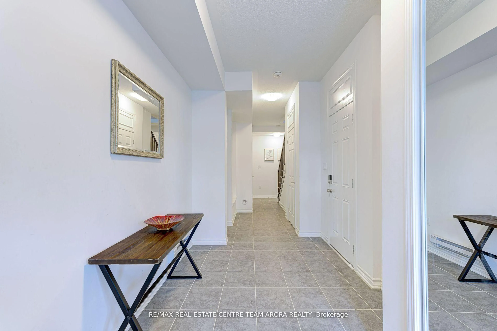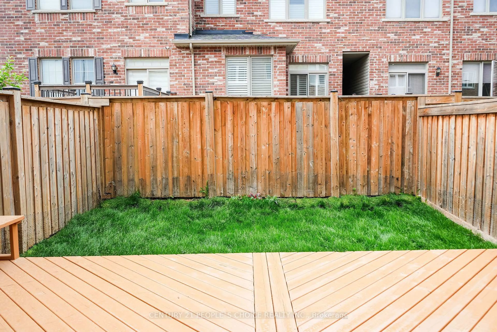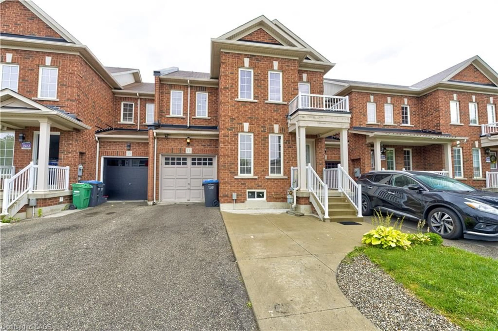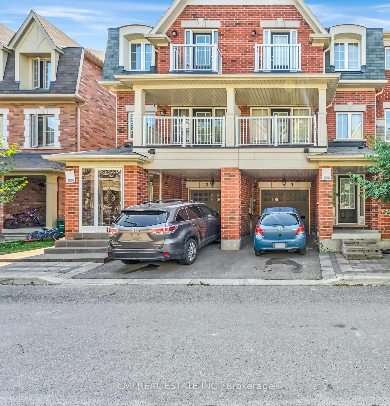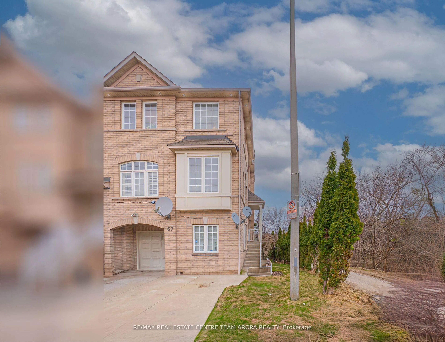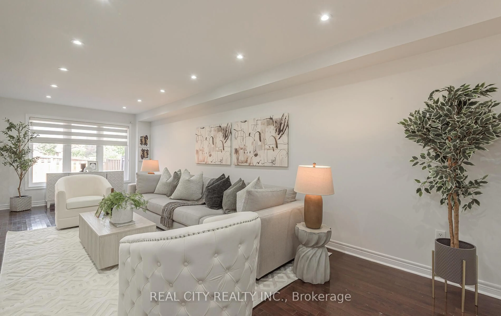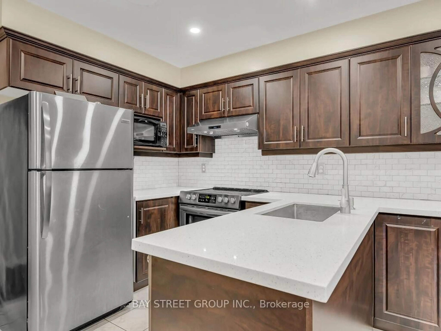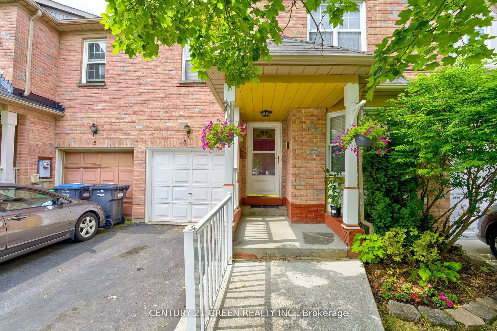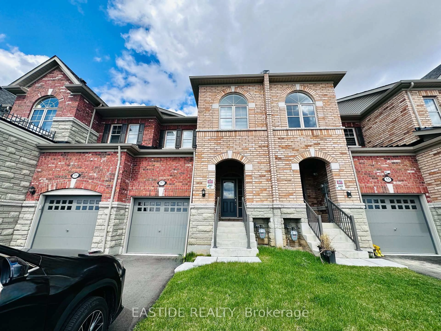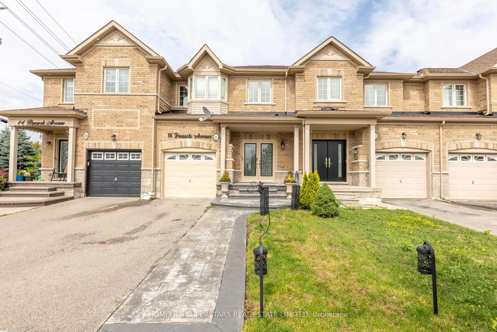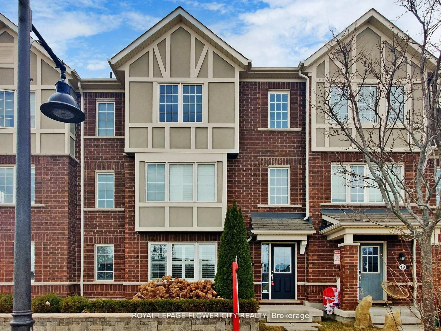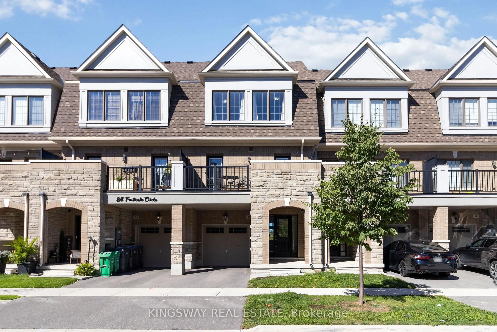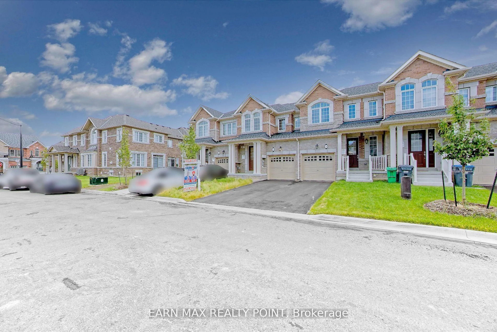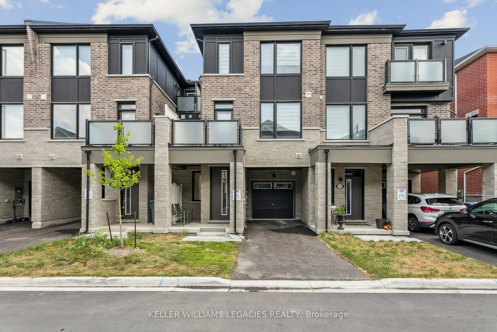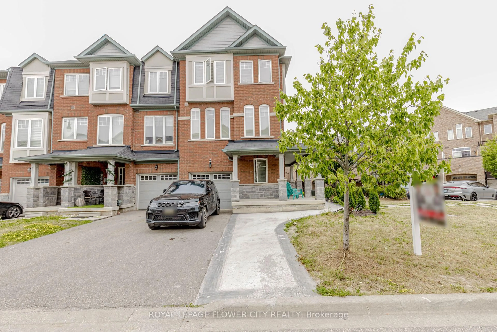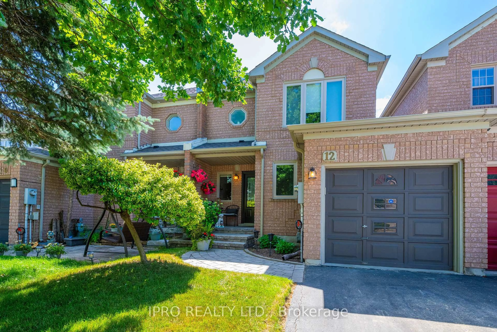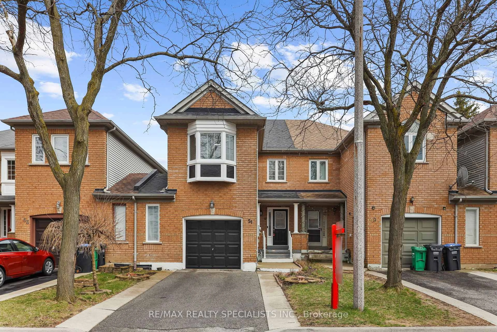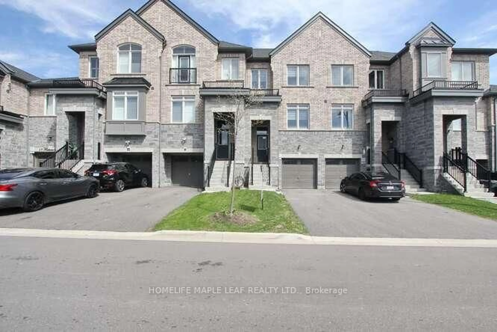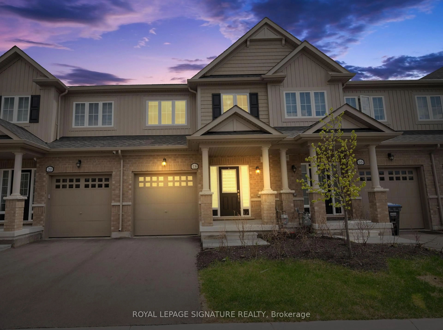90 Melmar St, Brampton, Ontario L7A 5K8
Contact us about this property
Highlights
Estimated valueThis is the price Wahi expects this property to sell for.
The calculation is powered by our Instant Home Value Estimate, which uses current market and property price trends to estimate your home’s value with a 90% accuracy rate.Not available
Price/Sqft$612/sqft
Monthly cost
Open Calculator

Curious about what homes are selling for in this area?
Get a report on comparable homes with helpful insights and trends.
+22
Properties sold*
$843K
Median sold price*
*Based on last 30 days
Description
This stunning 1 year old 3-storey freehold townhome located in the highly sought-after Northwest Brampton community. Boasting 3 spacious bedrooms, 3 modern bathrooms, and an open concept living area, this home is perfect for growing families and savvy investors alike. The elegant Great Room features a dropped ceiling and large windows, while the kitchen is equipped with stainless steel appliances, a walk-out balcony, and a generous pantry, perfect for entertaining or family meals. The primary bedroom offers a private 4-piece ensuite and a walk-out to a second balcony, adding a touch of luxury to your everyday life. Enjoy the comfort of central air, forced air gas heating, and convenient built-in garage parking. Located just minutes from Hwy 410, top-rated schools, parks, shopping, and all essential amenities. This move-in-ready home is an exceptional opportunity to own a modern space in a vibrant, family-friendly neighborhood.
Property Details
Interior
Features
3rd Floor
Primary
3.04 x 4.93Broadloom / Double Closet / 4 Pc Ensuite
2nd Br
2.43 x 2.74Broadloom / Closet / 4 Pc Bath
3rd Br
2.43 x 2.74Broadloom / Closet / Window
Exterior
Features
Parking
Garage spaces 1
Garage type Built-In
Other parking spaces 1
Total parking spaces 2
Property History
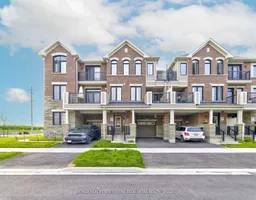 30
30