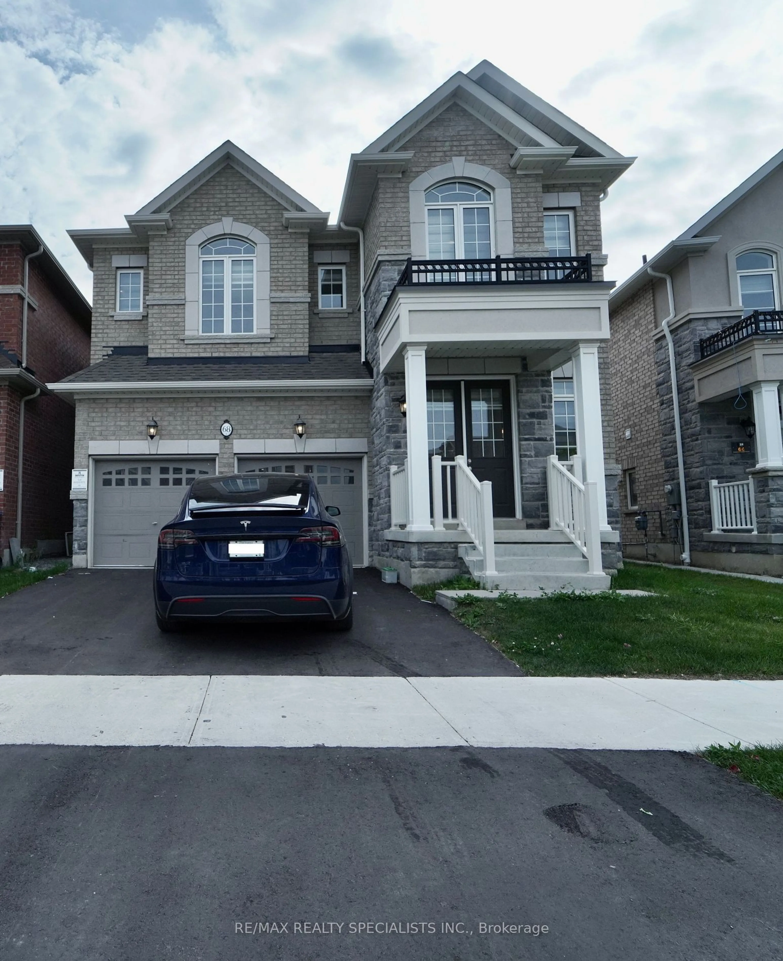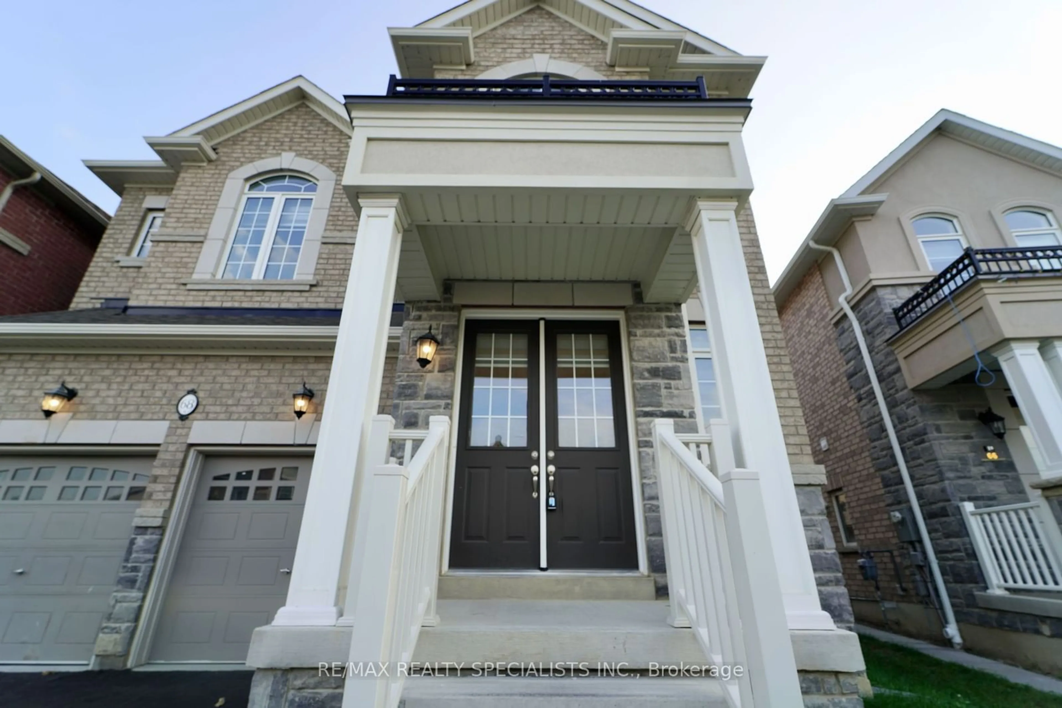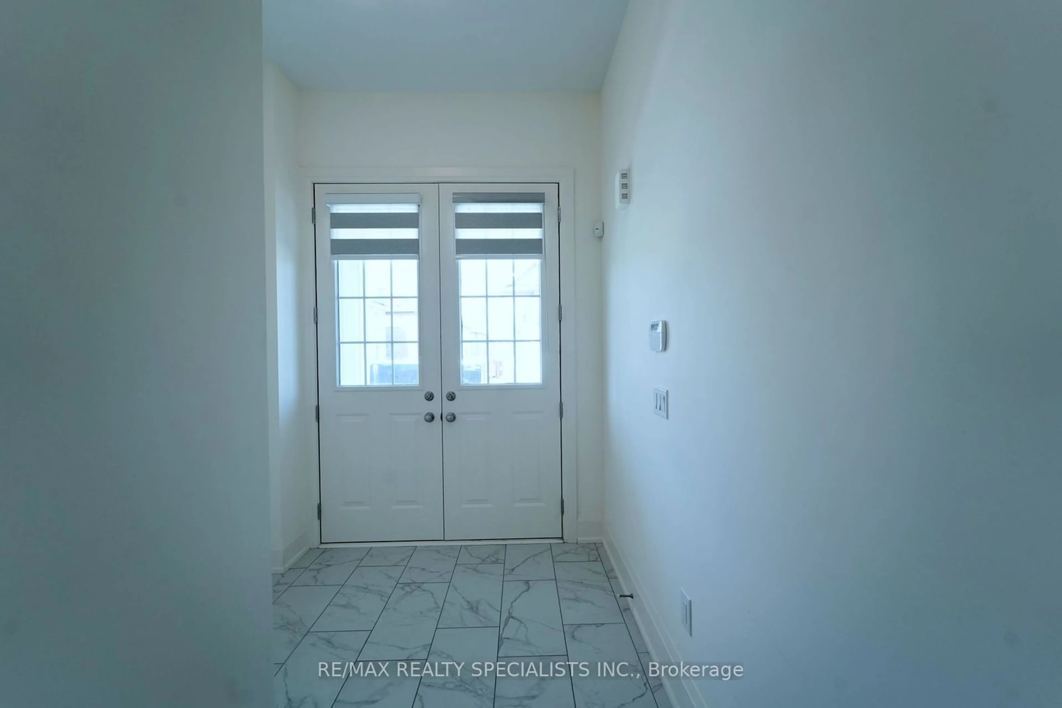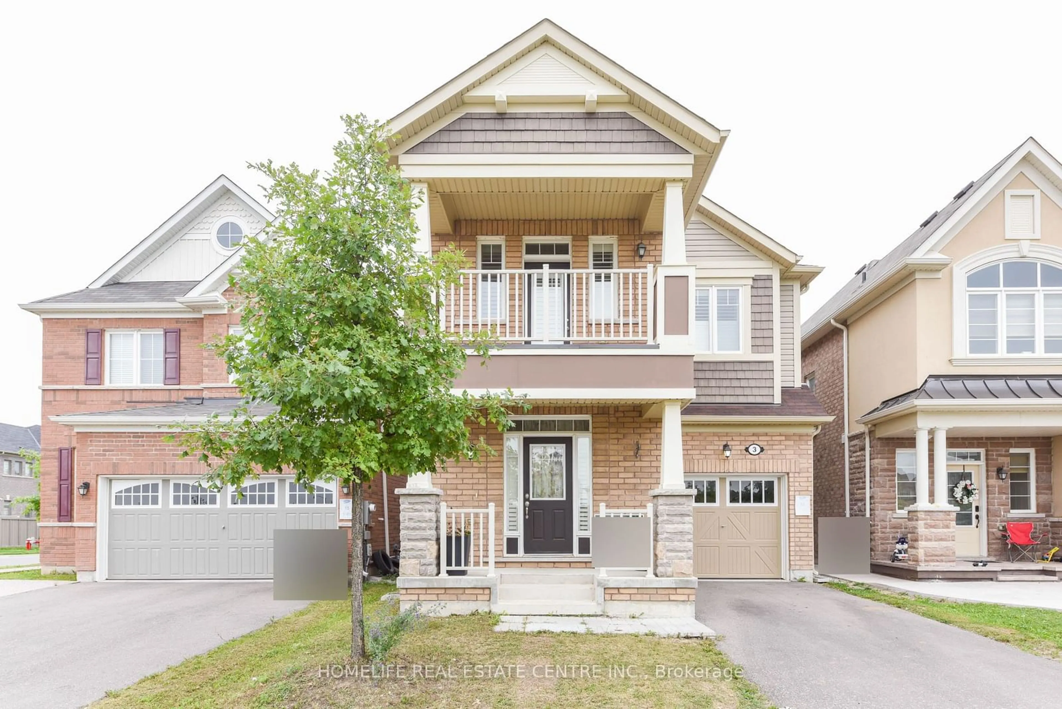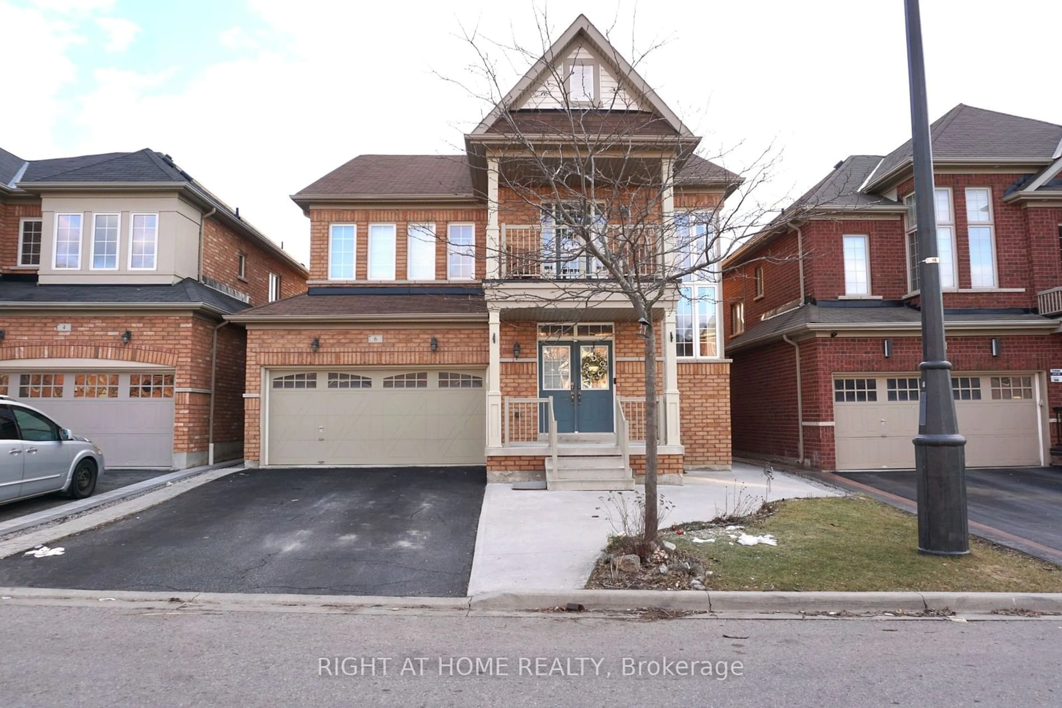68 Donald Stewart Rd, Brampton, Ontario L7A 5J5
Contact us about this property
Highlights
Estimated ValueThis is the price Wahi expects this property to sell for.
The calculation is powered by our Instant Home Value Estimate, which uses current market and property price trends to estimate your home’s value with a 90% accuracy rate.Not available
Price/Sqft$549/sqft
Est. Mortgage$6,441/mo
Tax Amount (2024)$7,803/yr
Days On Market56 days
Description
This Lovely Family Home on Mississauga Rd and Mayfield Rd was built by Rosehaven Homes, This stunning less than 2-year-old luxurious home offers an open-concept layout with a beautiful double-door entry, smooth ceilings, an Eat-in Kitchen W/Quartz Counter top & Expresso Cabinets. and hardwood floors throughout the main floor living, dining, and family room areas. The family room features an electric fireplace, perfect for cozy gatherings. The eat-in kitchen boasts ample cabinet space, an island, and upgraded floor tiles. A gorgeous upgraded staircase with metal rod pickets leads to the second floor, where you'll find four spacious bedrooms. The luxurious master bedroom stands out with its 9-foot smooth ceiling, a 5-piece ensuite bath, a walk-in closet, and elegant wood interior doors. A conveniently located laundry room is also on the second floor. This home is a short drive to local amenities such as soccer fields, shopping centers, major highways, and Mount Pleasant GO station.
Property Details
Interior
Features
Main Floor
Living
4.75 x 3.48Hardwood Floor / Fireplace
Dining
5.85 x 3.53Hardwood Floor / Coffered Ceiling
Family
3.65 x 3.96Hardwood Floor
Kitchen
3.96 x 2.44Ceramic Floor
Exterior
Features
Parking
Garage spaces 2
Garage type Detached
Other parking spaces 2
Total parking spaces 4
Property History
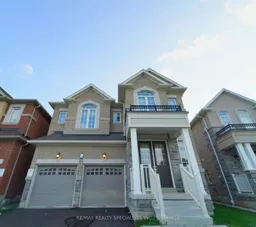 39
39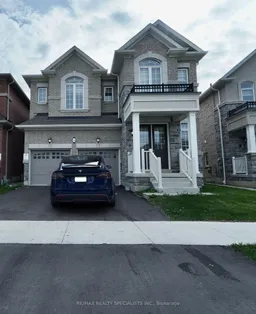 40
40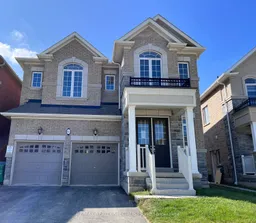 40
40Get up to 1% cashback when you buy your dream home with Wahi Cashback

A new way to buy a home that puts cash back in your pocket.
- Our in-house Realtors do more deals and bring that negotiating power into your corner
- We leverage technology to get you more insights, move faster and simplify the process
- Our digital business model means we pass the savings onto you, with up to 1% cashback on the purchase of your home
