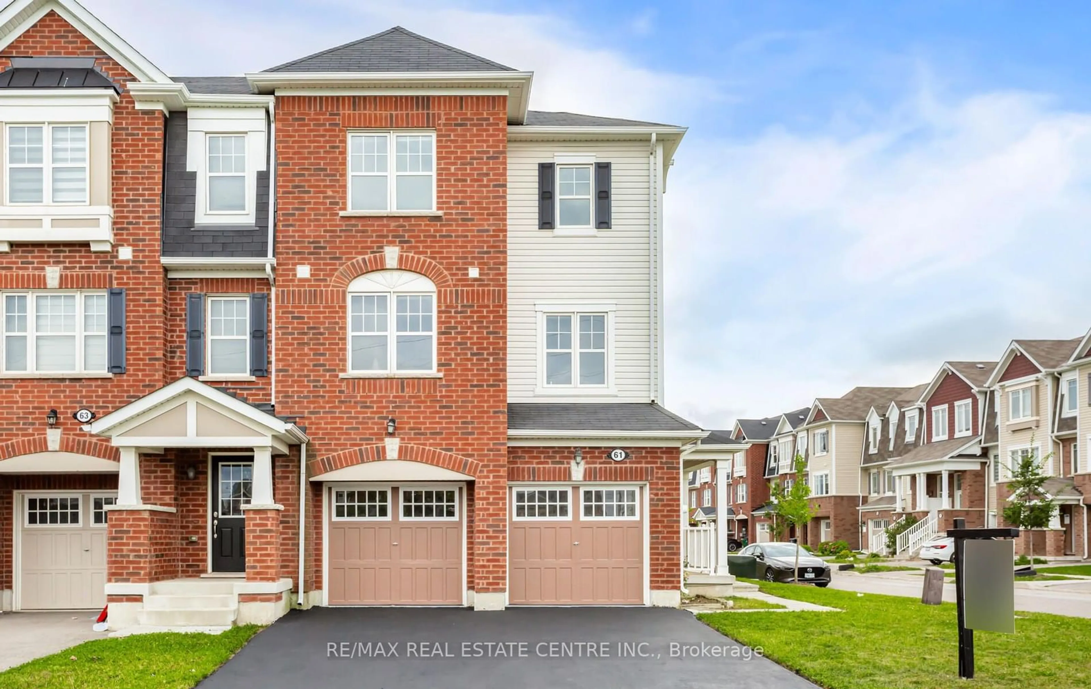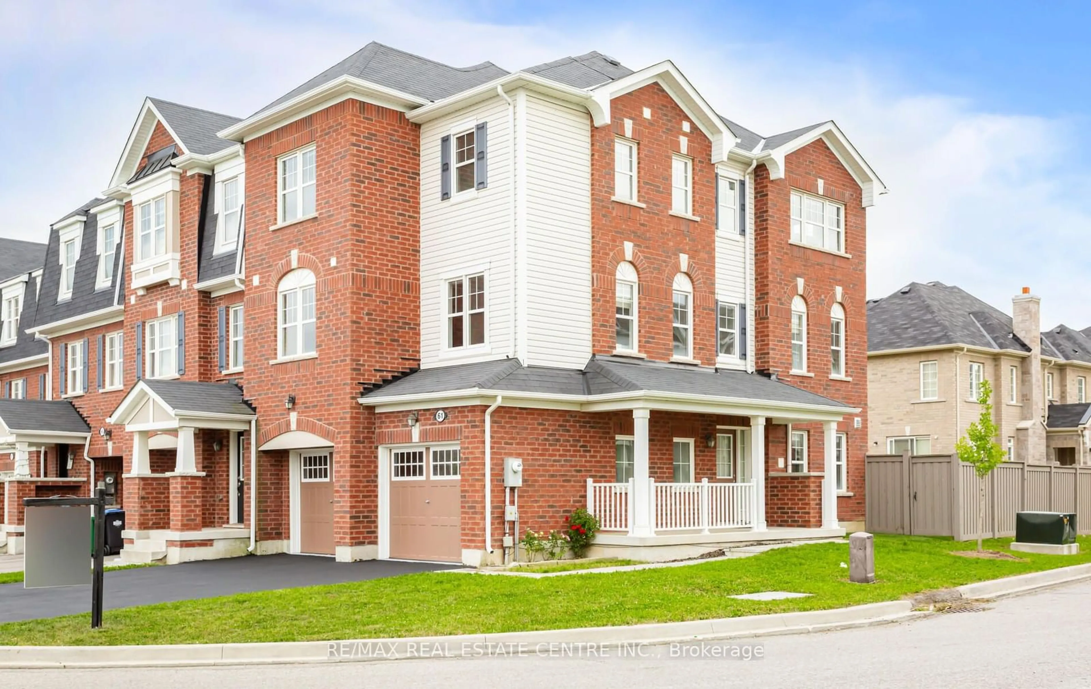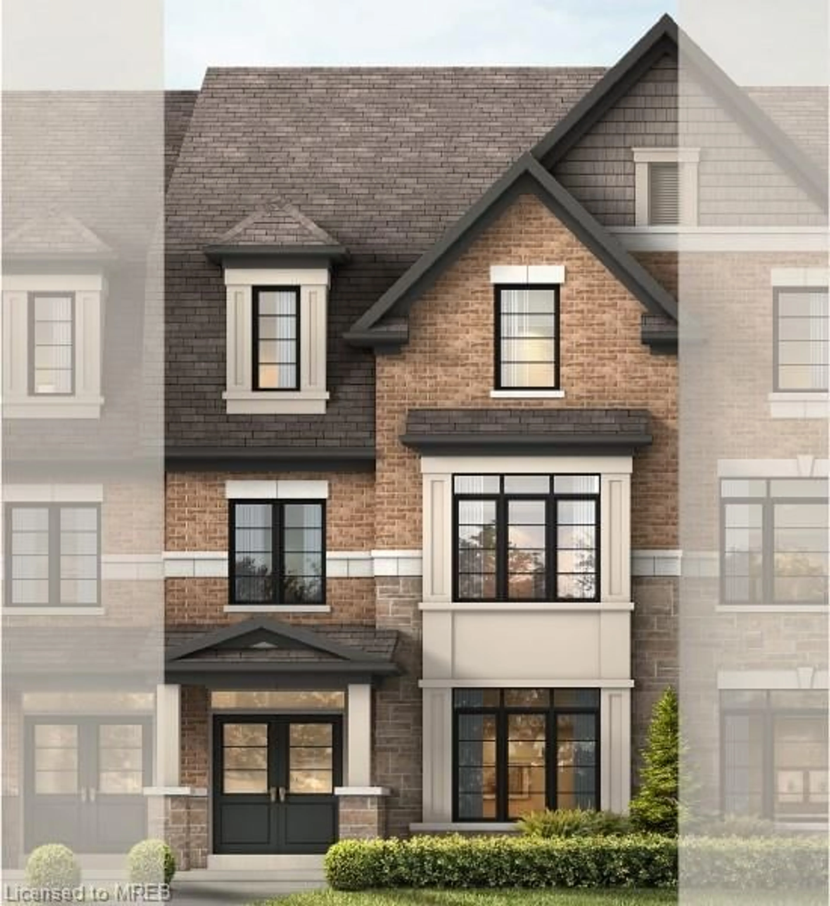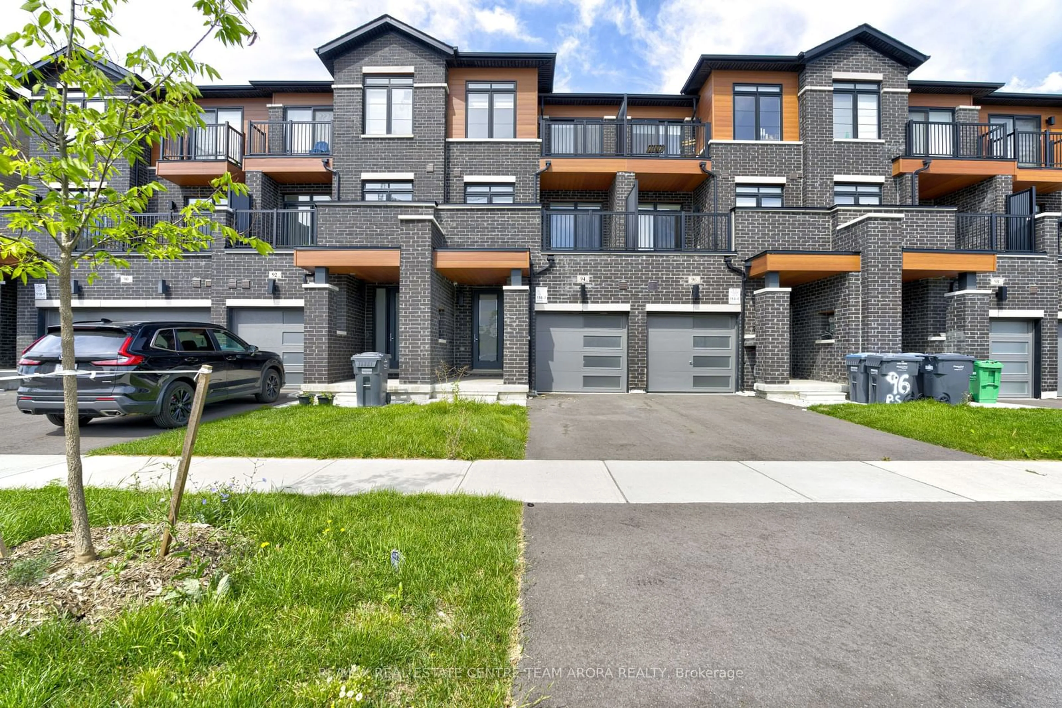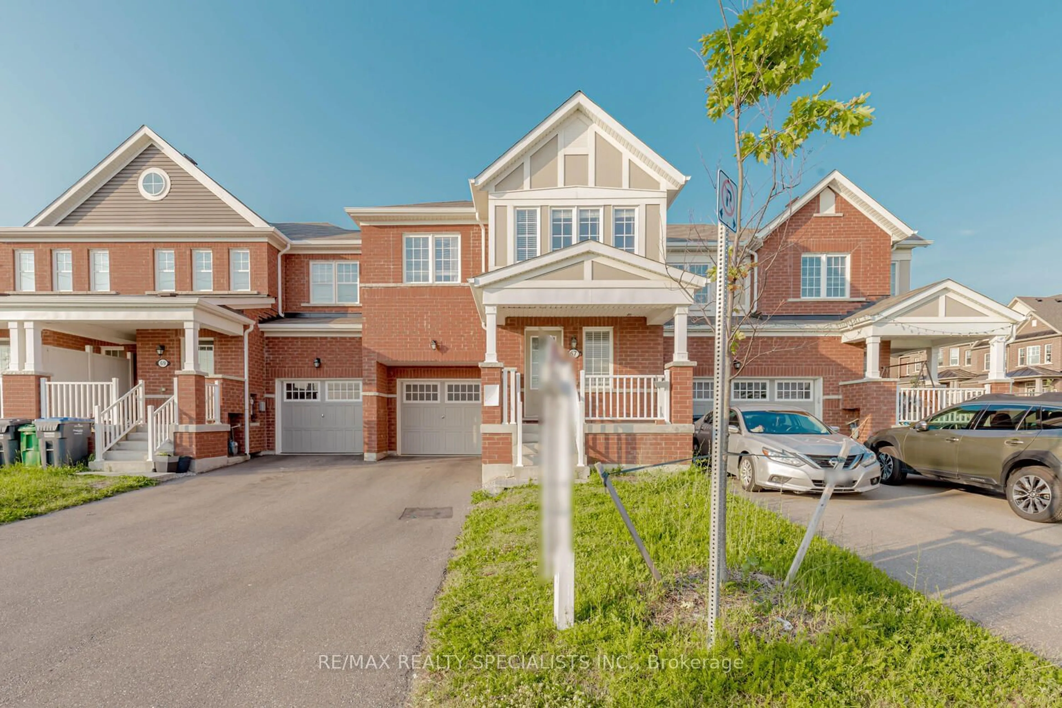61 Stewardship Rd, Brampton, Ontario L7A 0G6
Contact us about this property
Highlights
Estimated ValueThis is the price Wahi expects this property to sell for.
The calculation is powered by our Instant Home Value Estimate, which uses current market and property price trends to estimate your home’s value with a 90% accuracy rate.$1,044,000*
Price/Sqft$449/sqft
Est. Mortgage$4,294/mth
Tax Amount (2024)$5,246/yr
Days On Market2 days
Description
Stunning 3-Story Corner Townhome with Over 2,000 Sq Ft of Luxurious Living Space! This sun-drenched gem features windows on three sides for exceptional natural light. With 4 spacious bedrooms and 3.5 stylish bathrooms, including a main-floor bedroom with a full bath and separate entrance, the home offers versatile living options. Enjoy gatherings in the elegant formal family room or cook in the spacious kitchen, which boasts stainless steel appliances, quartz countertops, and a coordinating backsplash. The upper-floor laundry adds convenience, while the walkout basement provides extra living space and easy backyard access. Additional highlights include a 2-car front garage, a 4-car driveway, and a generous backyard perfect for family fun. Recently renovated and freshly painted in neutral tones, this home is move-in ready, fully maintained, and features hardwood flooring throughout. Ideal for large families seeking both style and space!
Upcoming Open House
Property Details
Interior
Features
2nd Floor
Living
6.40 x 3.47Hardwood Floor / Combined W/Dining
Dining
6.40 x 3.47Hardwood Floor / Combined W/Living
Kitchen
3.80 x 2.75Ceramic Floor / Centre Island / Stainless Steel Appl
Breakfast
2.75 x 2.74Ceramic Floor / Pantry / Window
Exterior
Features
Parking
Garage spaces 2
Garage type Built-In
Other parking spaces 4
Total parking spaces 6
Property History
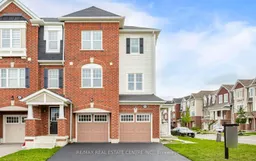 40
40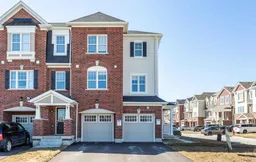 39
39Get up to 1% cashback when you buy your dream home with Wahi Cashback

A new way to buy a home that puts cash back in your pocket.
- Our in-house Realtors do more deals and bring that negotiating power into your corner
- We leverage technology to get you more insights, move faster and simplify the process
- Our digital business model means we pass the savings onto you, with up to 1% cashback on the purchase of your home
