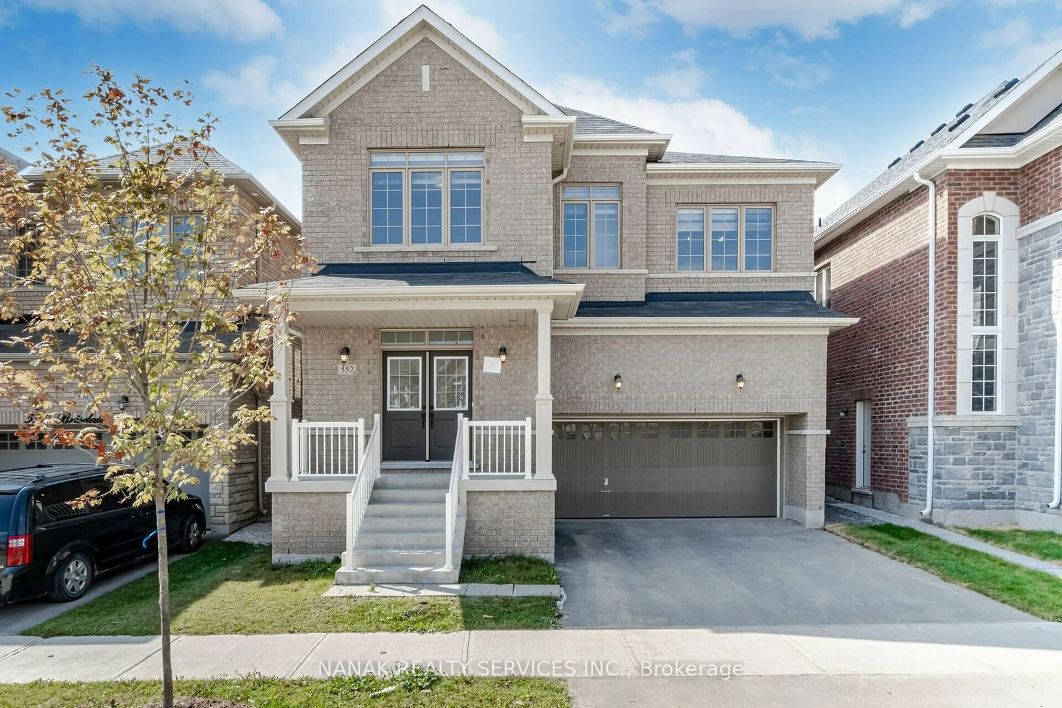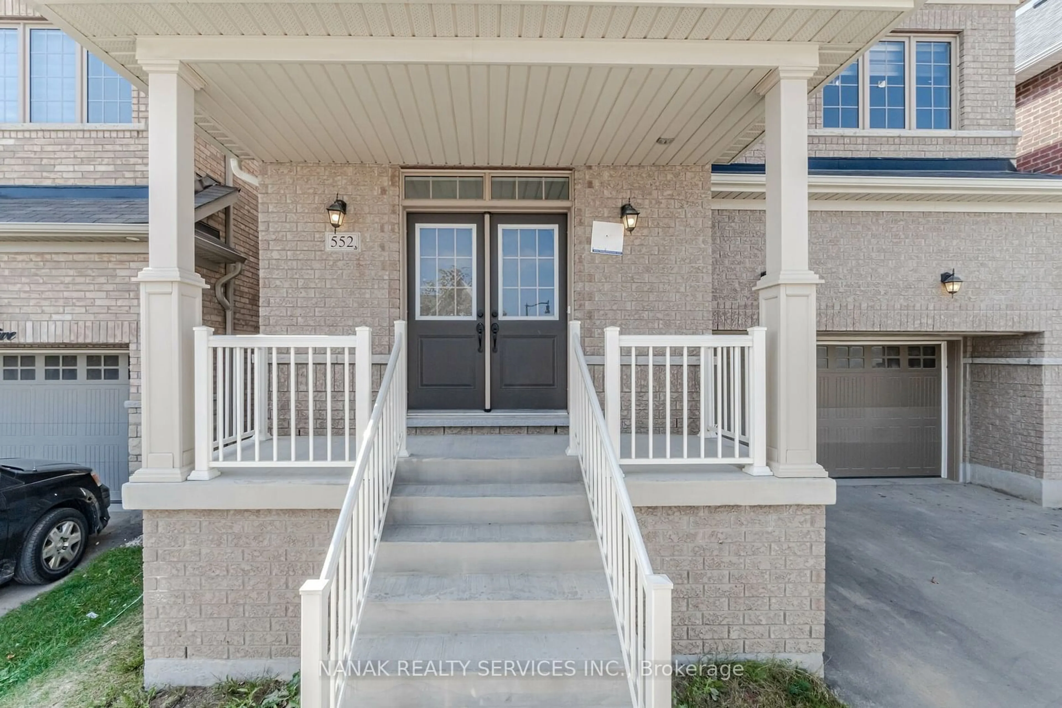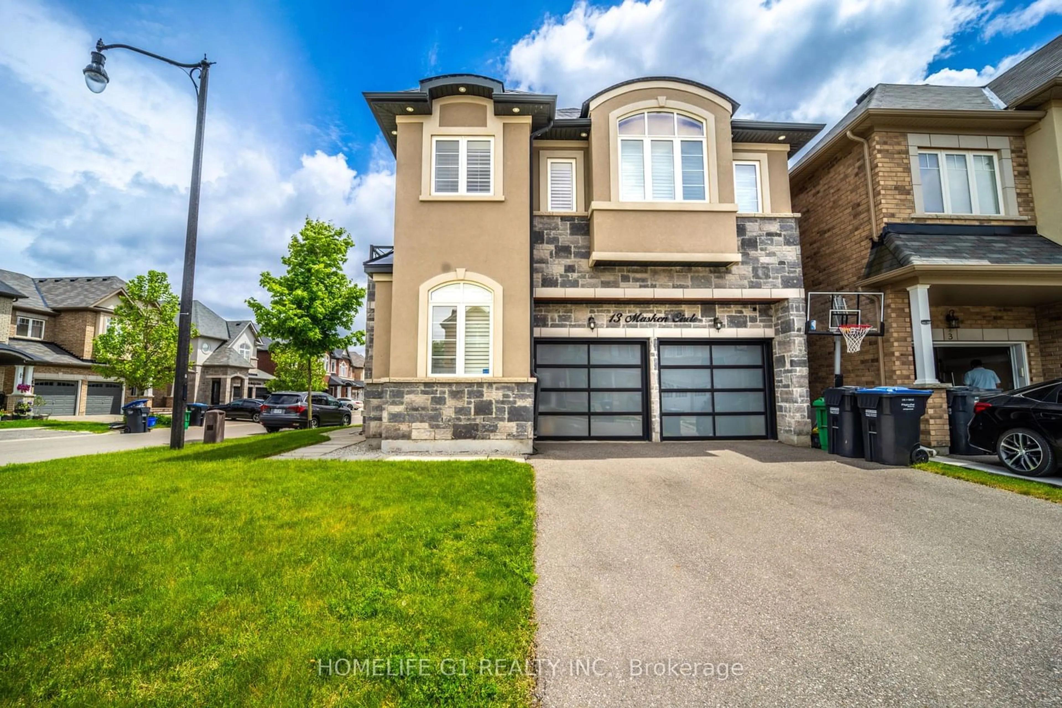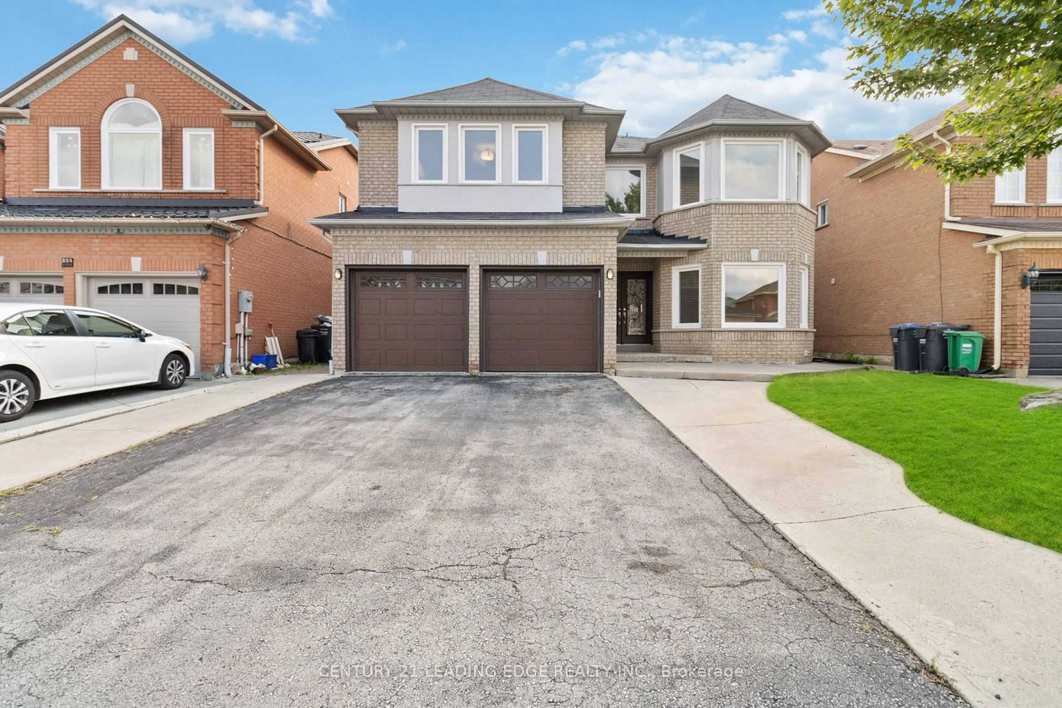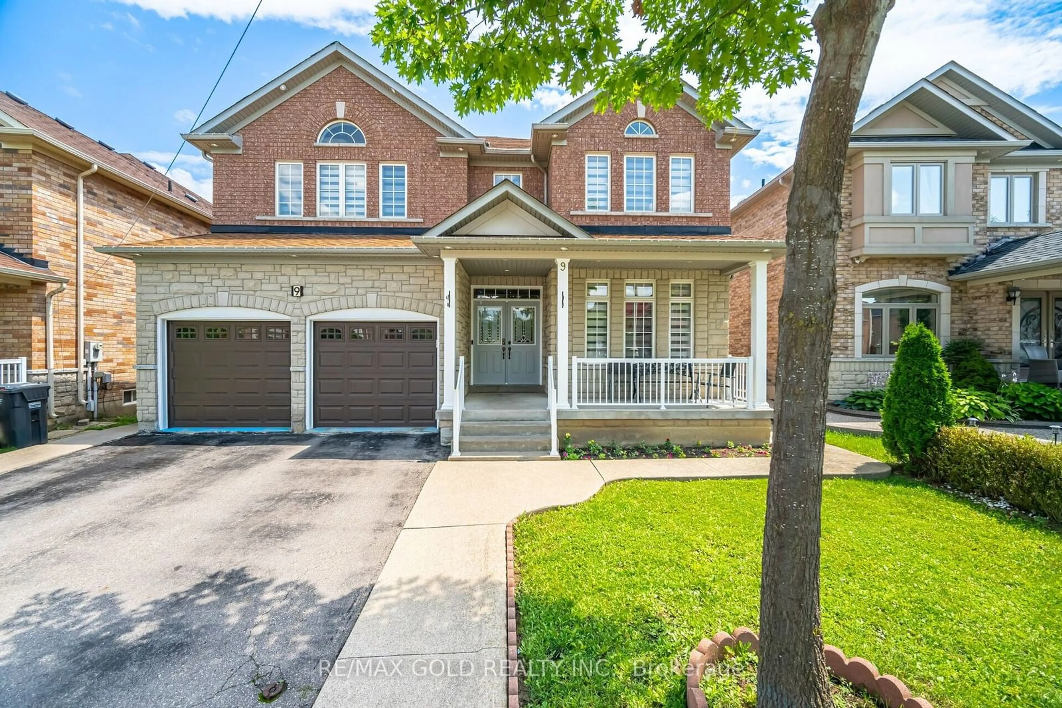552 Brisdale Dr, Brampton, Ontario L7A 4J2
Contact us about this property
Highlights
Estimated ValueThis is the price Wahi expects this property to sell for.
The calculation is powered by our Instant Home Value Estimate, which uses current market and property price trends to estimate your home’s value with a 90% accuracy rate.$1,570,000*
Price/Sqft$495/sqft
Days On Market37 days
Est. Mortgage$6,867/mth
Tax Amount (2023)$7,525/yr
Description
Gorgeous Detached Home 2021 Built, 3061 sqft Upstairs as per Builder plan, features 5 bedrooms and 3 full baths upstairs. Impressive Double Door Entry, 9Ft Ceiling On Main floor With Separate Living, Dining & Family Room and Gas Fireplace. Also . Separate Main floor Den which can serve as a Home office. Modern Kitchen W/ S/S Appliances, Granite Counters. Upgraded Hardwood On Main floor & 2nd Floor Hallway. Upgraded Oak Stairs. Upstairs feature spacious 5 Bedrooms with lots of light, 3 full upgraded Washrooms. Very convenient 2nd floor full Laundry room. Primary bedroom has ensuite bathroom, walk-in closet. Fully Finished Legal basement with 3 beds, 2 baths and Separate Laundry. Two separate entrances to Basement - Legal Side door entry & Digout Backyard entry done by Builder. 200 Amp electrical panel, ready for electric car charging setup. Seize the opportunity to experience luxury, great income potential and versatility! New School Under construction in front of House, and will be 850-student capacity K-Grade 8 school including a Child Care Centre with a capacity for 73 children
Property Details
Interior
Features
Main Floor
Family
5.18 x 3.35Hardwood Floor
Kitchen
3.84 x 3.65Combined W/Dining / Stainless Steel Appl
Living
2.13 x 6.09Hardwood Floor
Office
2.40 x 2.70Exterior
Features
Parking
Garage spaces 2
Garage type Built-In
Other parking spaces 2
Total parking spaces 4
Property History
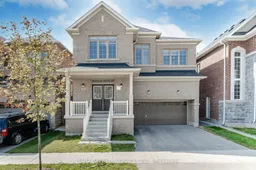 40
40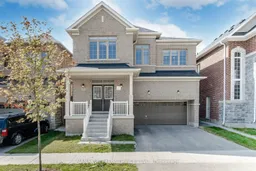 40
40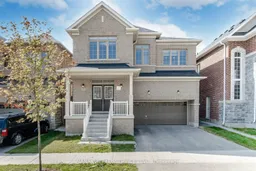 40
40Get up to 1% cashback when you buy your dream home with Wahi Cashback

A new way to buy a home that puts cash back in your pocket.
- Our in-house Realtors do more deals and bring that negotiating power into your corner
- We leverage technology to get you more insights, move faster and simplify the process
- Our digital business model means we pass the savings onto you, with up to 1% cashback on the purchase of your home
