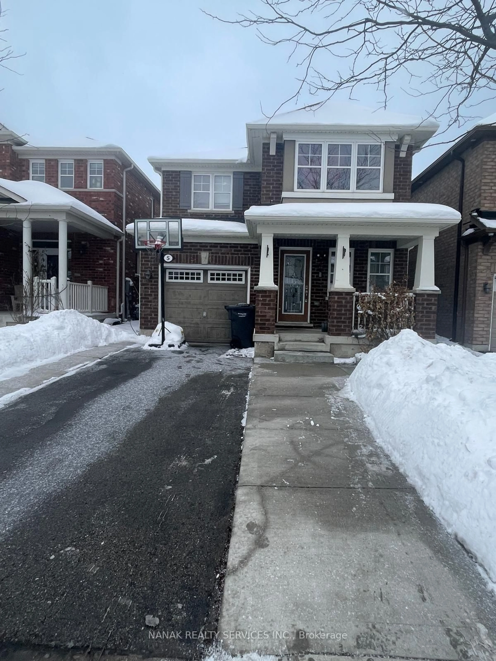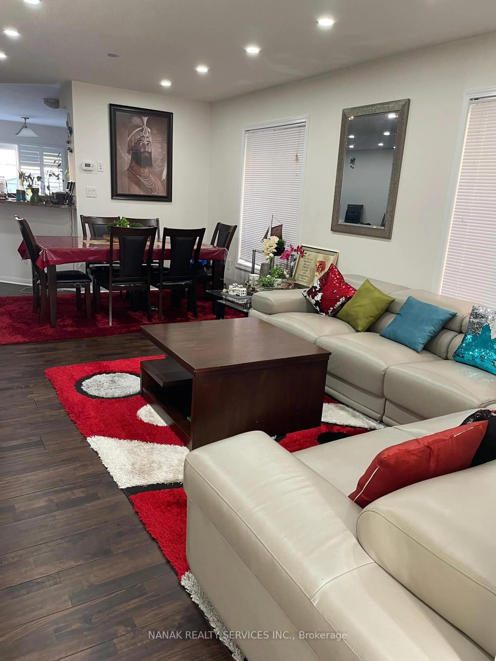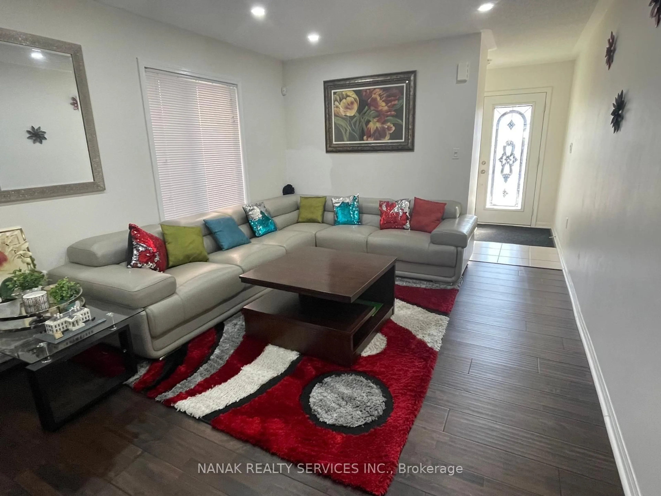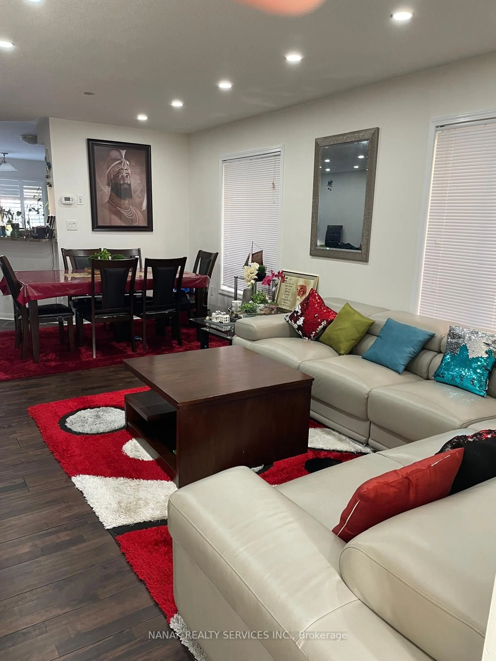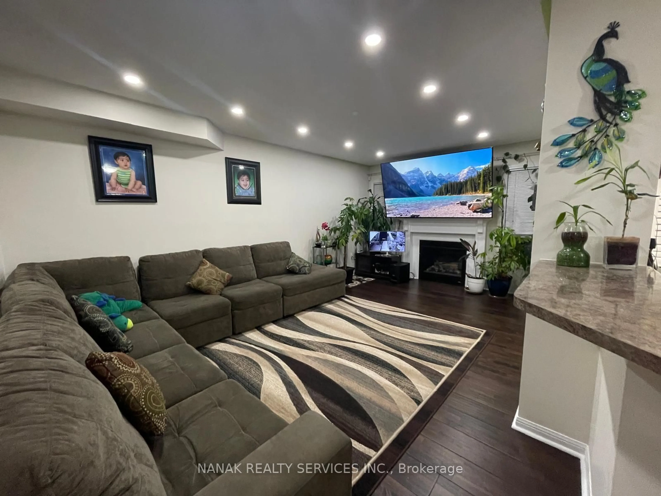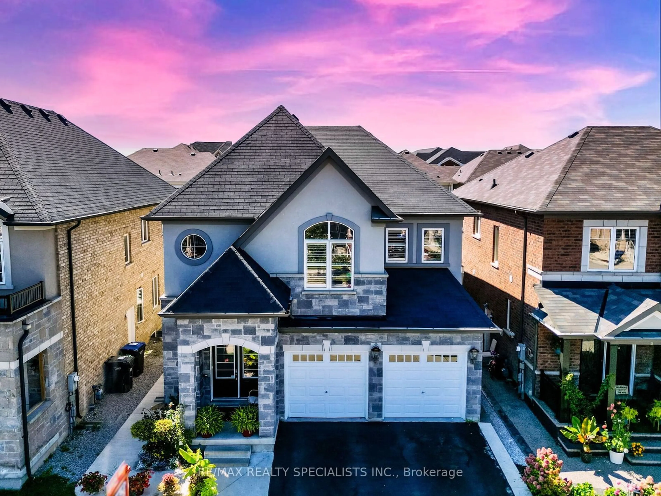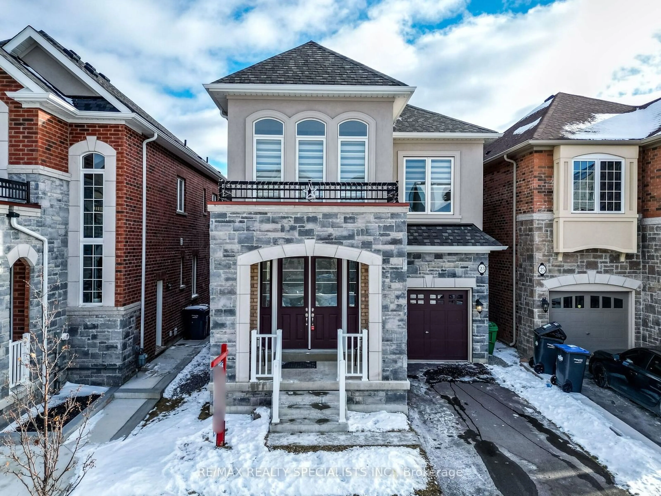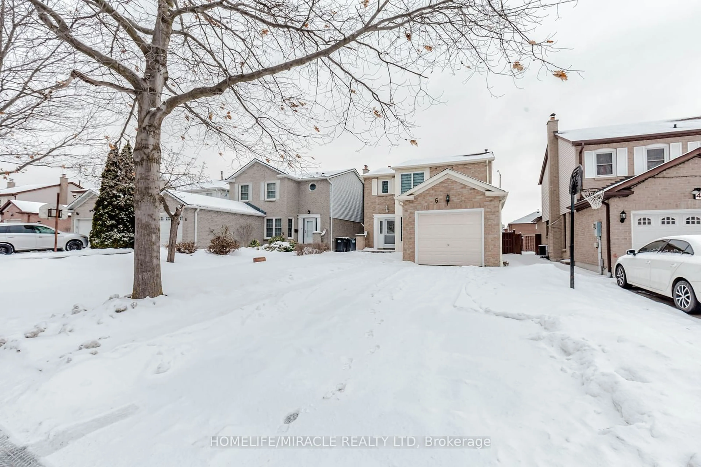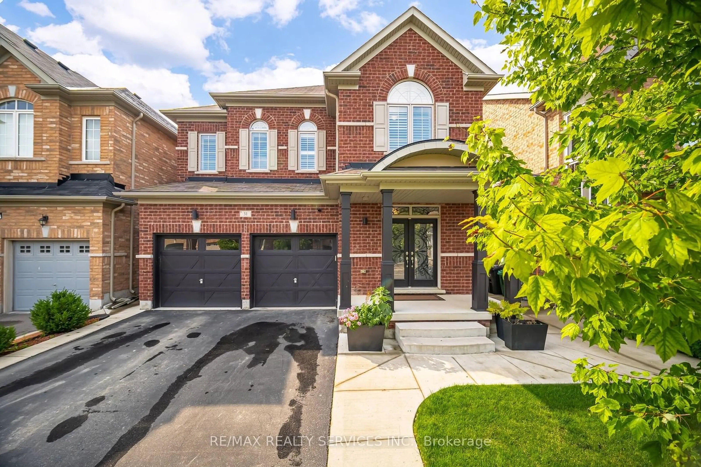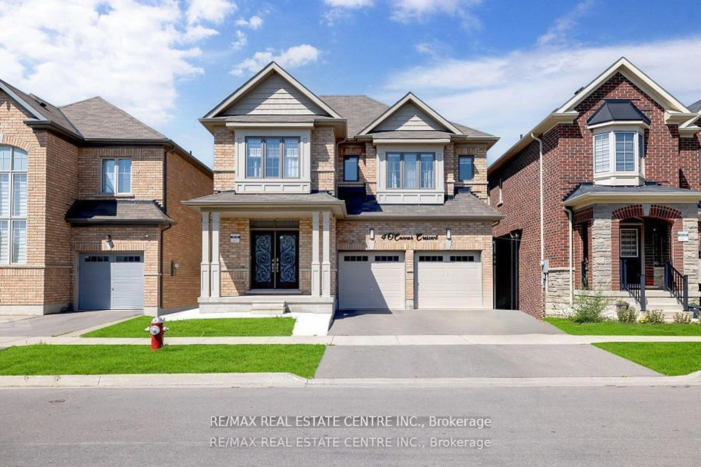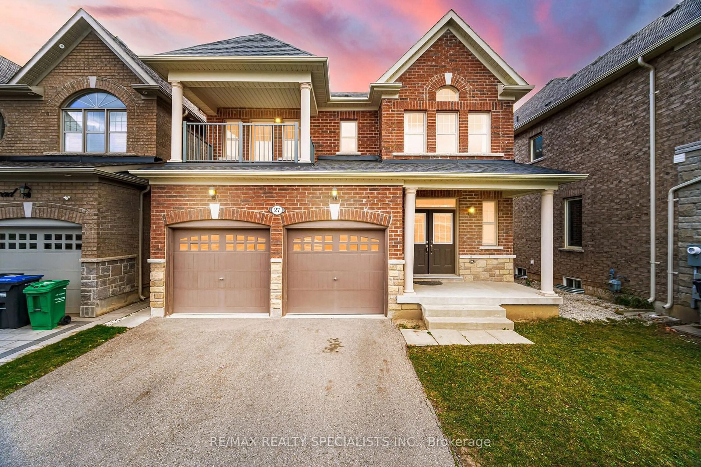5 Locomotive Cres, Brampton, Ontario L7A 0T7
Contact us about this property
Highlights
Estimated ValueThis is the price Wahi expects this property to sell for.
The calculation is powered by our Instant Home Value Estimate, which uses current market and property price trends to estimate your home’s value with a 90% accuracy rate.Not available
Price/Sqft-
Est. Mortgage$5,583/mo
Tax Amount (2024)$5,866/yr
Days On Market2 days
Description
****Near Go Station**** This house is an absolute Show Stopper with Just a 5-minute walk. This Detached House Offers the Perfect Blend of Luxury & Practicality!! Freshly Painted Fully Upgraded House Boasting Separate Living & Dining. Family Room with Fireplace. The breakfast area has a big patio door for backyard access. Hardwood Flooring Throughout the main floor and stairs add to its luxury beauty. Pot lights all over the main floor. Central Vacuum Rough-In, Security cameras installed, and also include upgraded light Fixtures. All stainless-steel Appliances. The Second floor features a Laundry Room and 4 good size bedrooms which makes the floor plan just perfect. The primary bedroom comes with a huge walk-in closet. This house has big windows all over for fresh air and sunlight. Legal Basement - Separate legal entry to the basement. Legal 2-bedroom basement with 2 attached washrooms. Separate laundry, and Kitchen. This legal unit features upgraded modern tiles, pot lights, a countertop, and 2 luxury washrooms with all high-end upgrades. This is a completely independent unit registered with the city of Brampton. No Sidewalk!! Don't Miss the Opportunity!! Walking distance to the Credit View Park, Elementary school, High school, Mount Pleasant Library, Plaza, Banks, Place of worship, Ravines for walking, Parks, and many more. This house Location is so perfect with many things just within walking distance.
Property Details
Interior
Features
Main Floor
Living
3.54 x 6.00Large Window / Pot Lights
Family
3.35 x 5.49Pot Lights / Large Window / Fireplace
Breakfast
3.29 x 3.00Breakfast Area / California Shutters
Kitchen
2.80 x 3.23B/I Dishwasher / Backsplash / Stainless Steel Appl
Exterior
Features
Parking
Garage spaces 1
Garage type Built-In
Other parking spaces 3
Total parking spaces 4
Property History
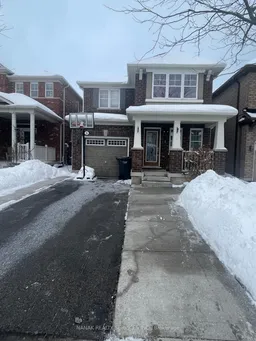 40
40Get up to 1% cashback when you buy your dream home with Wahi Cashback

A new way to buy a home that puts cash back in your pocket.
- Our in-house Realtors do more deals and bring that negotiating power into your corner
- We leverage technology to get you more insights, move faster and simplify the process
- Our digital business model means we pass the savings onto you, with up to 1% cashback on the purchase of your home
