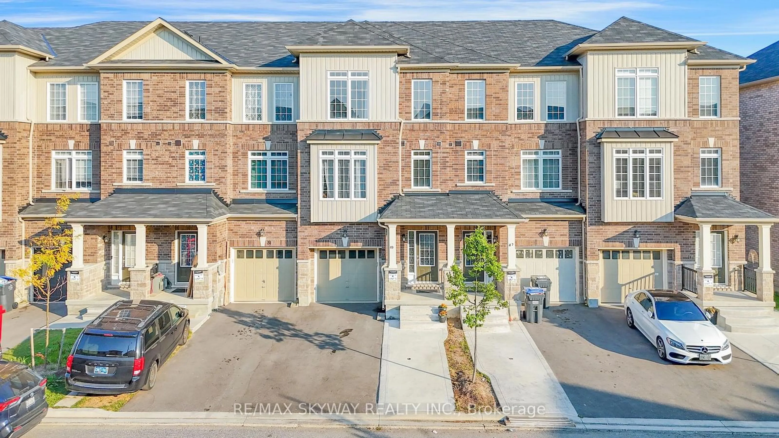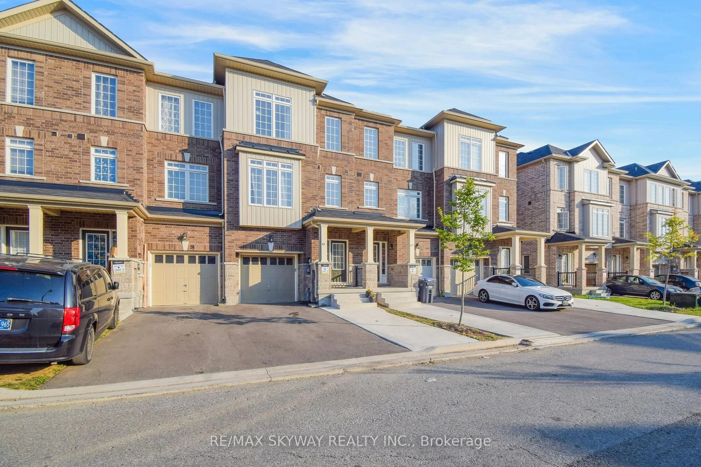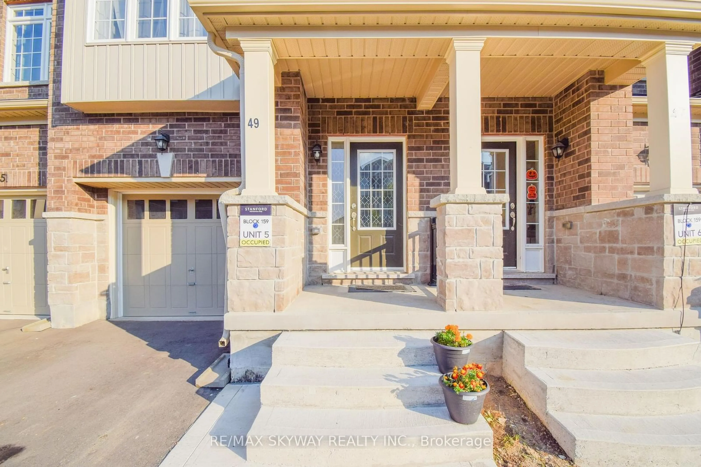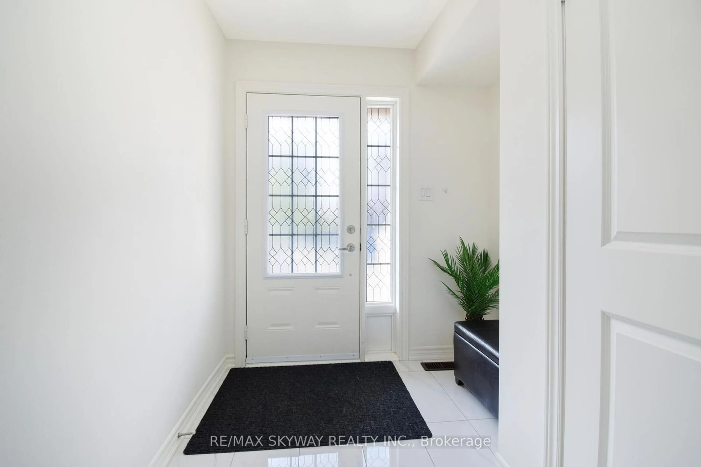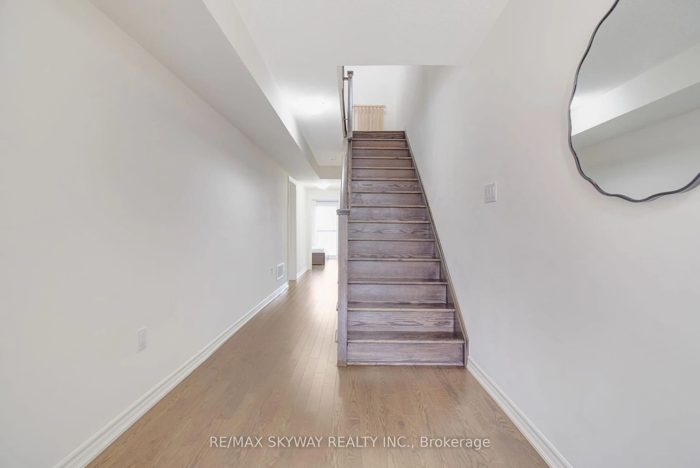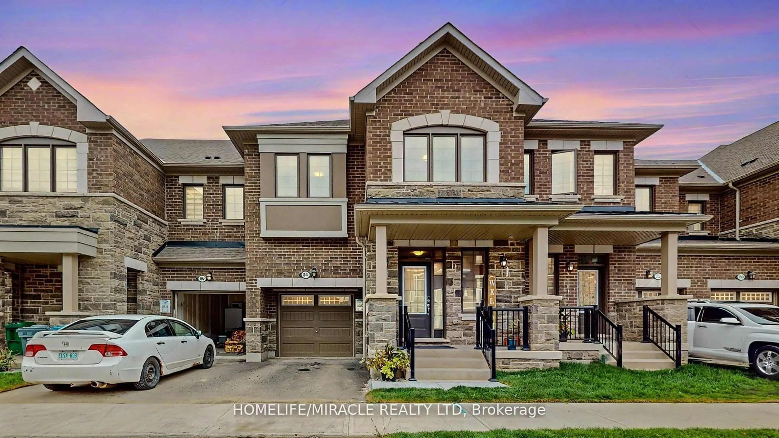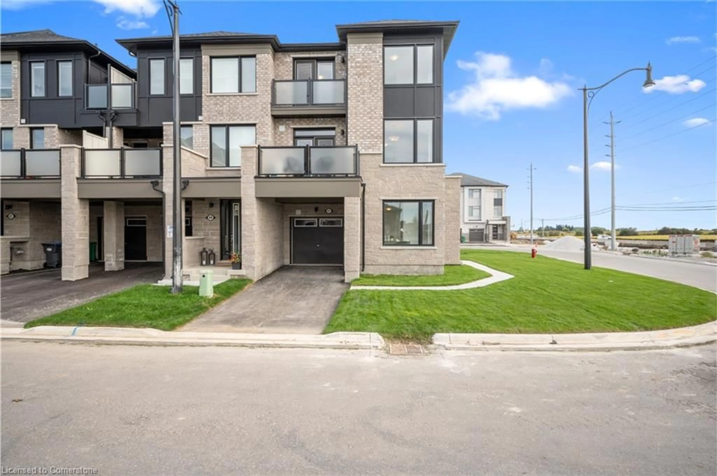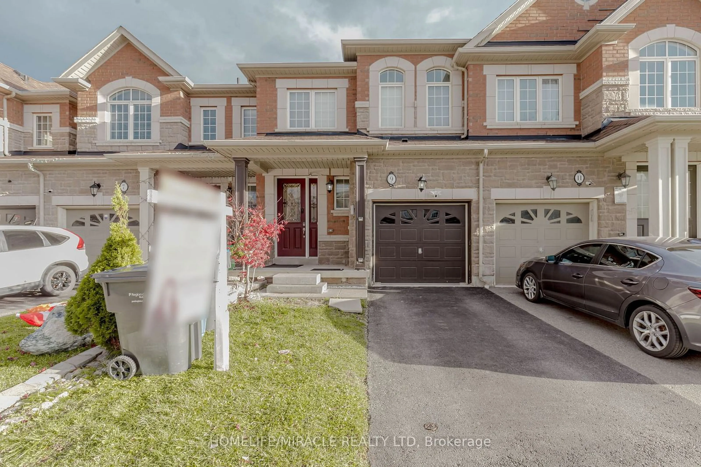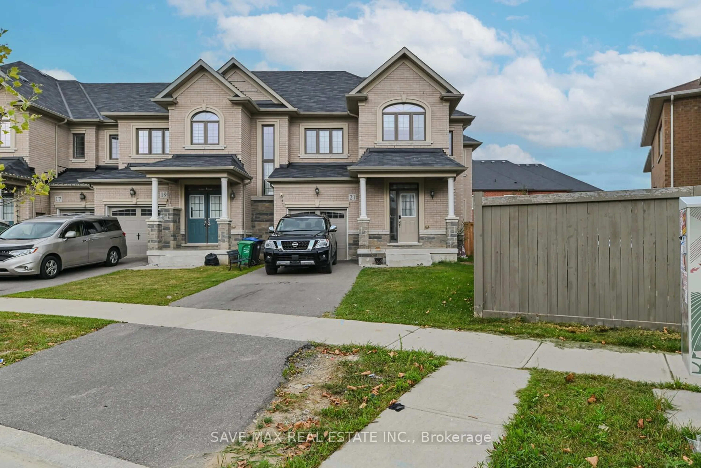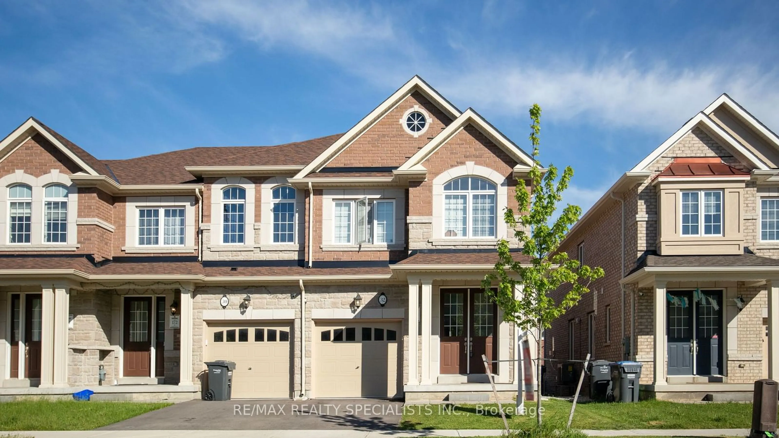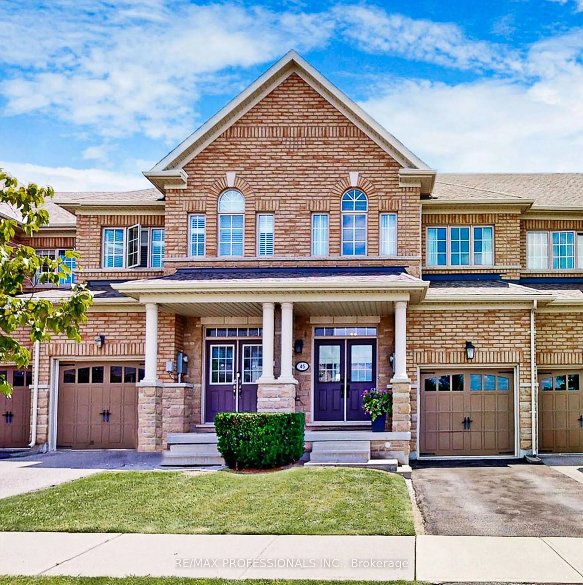49 Stewardship Rd, Brampton, Ontario L7A 4E9
Contact us about this property
Highlights
Estimated ValueThis is the price Wahi expects this property to sell for.
The calculation is powered by our Instant Home Value Estimate, which uses current market and property price trends to estimate your home’s value with a 90% accuracy rate.Not available
Price/Sqft$422/sqft
Est. Mortgage$4,033/mo
Tax Amount (2024)$5,678/yr
Days On Market47 days
Description
Built in 2021 by Stanford Homes, this stunning 4-storey townhome offers over 2,000 sq ft of beautifully designed living space, filled with natural light from every angle. With 9'Ft Ceiling on the Main Floor, The home boasts 4 spacious bedrooms and 3.5 stylish bathrooms, including a main-floor bedroom with a full bath and separate entrance, offering flexible living arrangements. The elegant formal living room and gourmet kitchen, featuring stainless steel appliances and quartz countertops, and hardwood flooring throughout are perfect for entertaining. For added convenience, the upper-level laundry is a great feature. The basement is unfinished, ready for your personal touch, and has the potential for a separate rental unit. Additional highlights include a 3-carparking space on the extended driveway, and no sidewalk in front of the property. Ideal for large families seeking both style and space in a well-maintained home.
Property Details
Interior
Features
Main Floor
Dining
4.14 x 3.35Hardwood Floor
Family
4.50 x 4.08Hardwood Floor
Kitchen
4.87 x 1.82Quartz Counter / O/Looks Backyard / Centre Island
Breakfast
2.92 x 4.87O/Looks Backyard
Exterior
Features
Parking
Garage spaces 1
Garage type Built-In
Other parking spaces 3
Total parking spaces 4
Get up to 1% cashback when you buy your dream home with Wahi Cashback

A new way to buy a home that puts cash back in your pocket.
- Our in-house Realtors do more deals and bring that negotiating power into your corner
- We leverage technology to get you more insights, move faster and simplify the process
- Our digital business model means we pass the savings onto you, with up to 1% cashback on the purchase of your home
