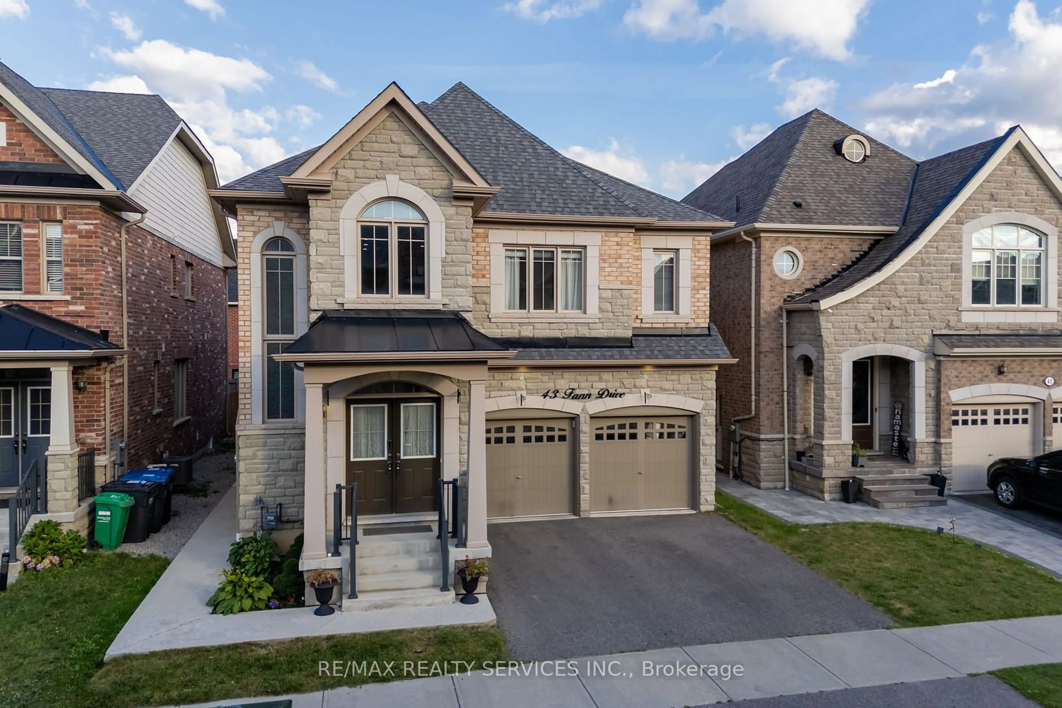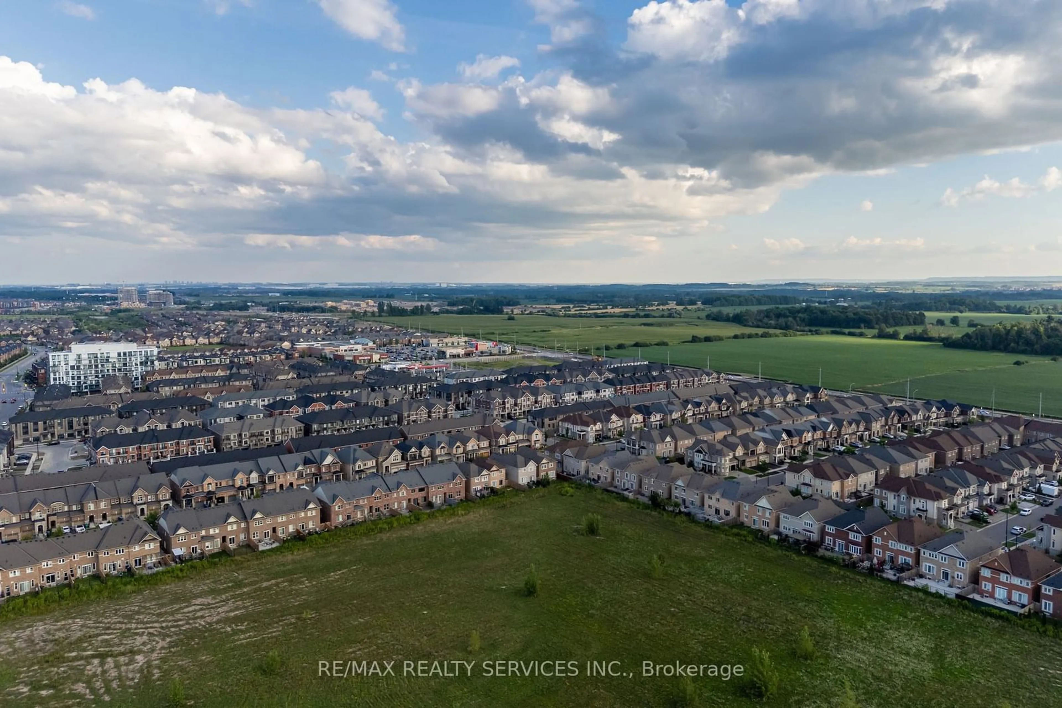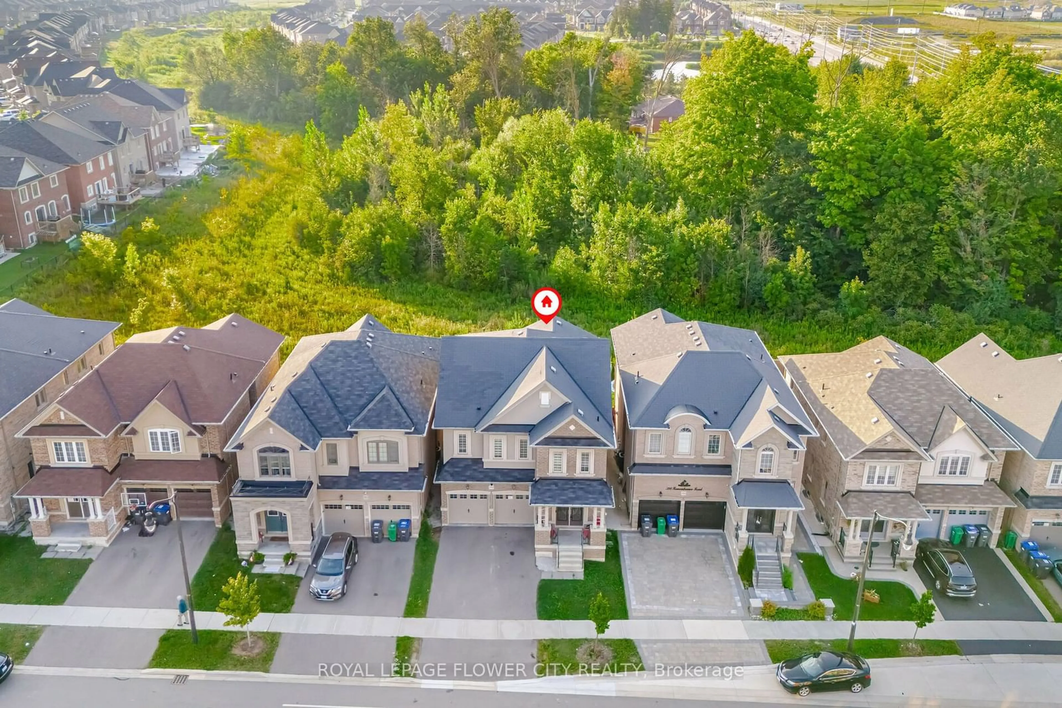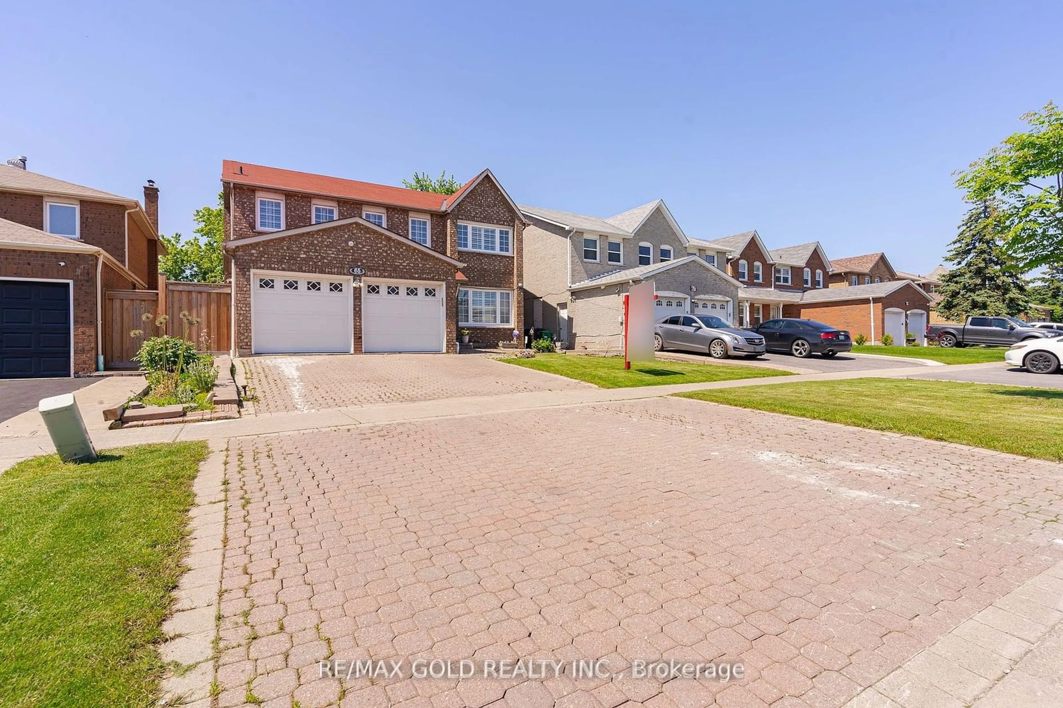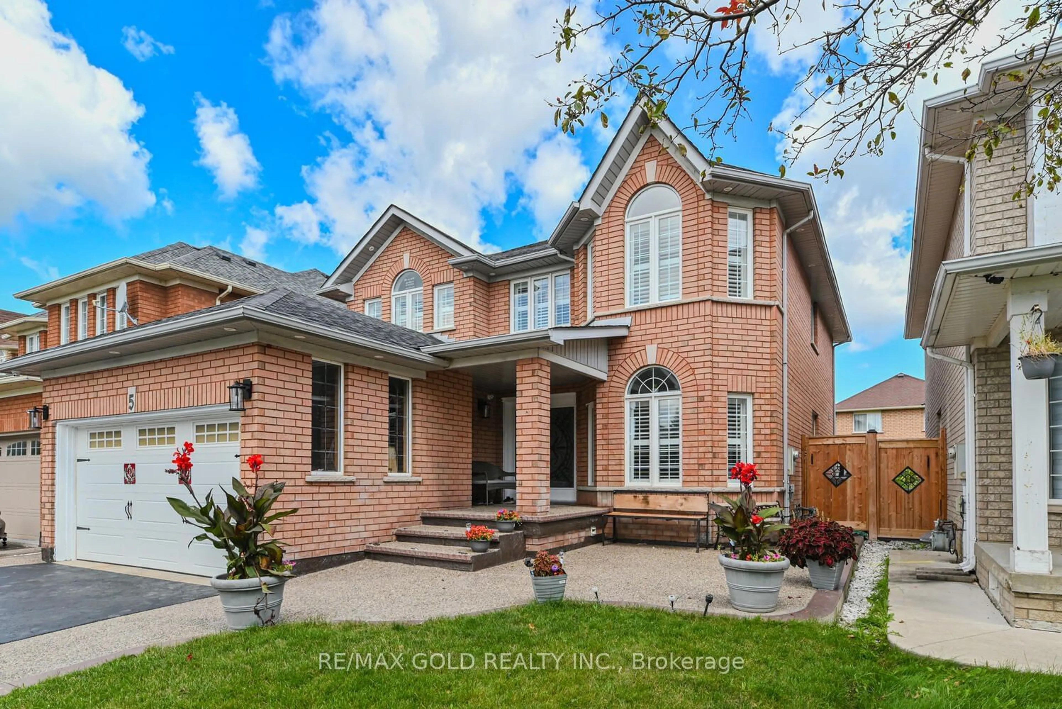43 Fann Dr, Brampton, Ontario L7A 4L4
Contact us about this property
Highlights
Estimated ValueThis is the price Wahi expects this property to sell for.
The calculation is powered by our Instant Home Value Estimate, which uses current market and property price trends to estimate your home’s value with a 90% accuracy rate.$1,597,000*
Price/Sqft$563/sqft
Est. Mortgage$7,816/mth
Tax Amount (2023)$7,649/yr
Days On Market18 days
Description
Introducing an absolutely stunning 4+3 bedroom, 6-bathroom detached home, approximately 3100 sq. ft., in the prestigious Mt. Pleasant neighborhood. This property features a fully finished, legal second dwelling in the basement, offering an incredible income potential of up to $3,500 per month. All bathrooms have been fully upgraded, and the house boasts a carpet-free interior for a sleek, modern look. The grand double-door entry opens to an 18 ft. open-to-above ceiling, leading to a modern upgraded kitchen with a center island. The main floor showcases gleaming hardwood floors and oak stairs with iron pickets. The master bedroom features a walk-in closet and a luxurious 6-piece glass ensuite. Additionally, the second-level loft can be easily converted into a fifth bedroom, adding even more space to this already spacious home. The brick/stone facade adds to the home's charm and elegance, making this a perfect blend of luxury and functionality
Upcoming Open House
Property Details
Interior
Features
Main Floor
Living
3.66 x 6.55Hardwood Floor / Combined W/Dining / Window
Dining
3.66 x 6.55Hardwood Floor / Combined W/Living / Window
Family
5.49 x 3.96Hardwood Floor / Gas Fireplace / Large Window
Kitchen
5.36 x 2.77Ceramic Floor / Quartz Counter / Centre Island
Exterior
Features
Parking
Garage spaces 2
Garage type Built-In
Other parking spaces 2
Total parking spaces 4
Property History
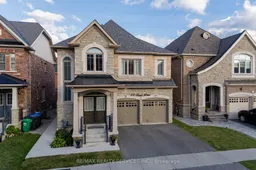 40
40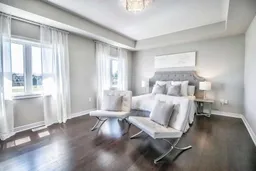 20
20Get up to 1% cashback when you buy your dream home with Wahi Cashback

A new way to buy a home that puts cash back in your pocket.
- Our in-house Realtors do more deals and bring that negotiating power into your corner
- We leverage technology to get you more insights, move faster and simplify the process
- Our digital business model means we pass the savings onto you, with up to 1% cashback on the purchase of your home
