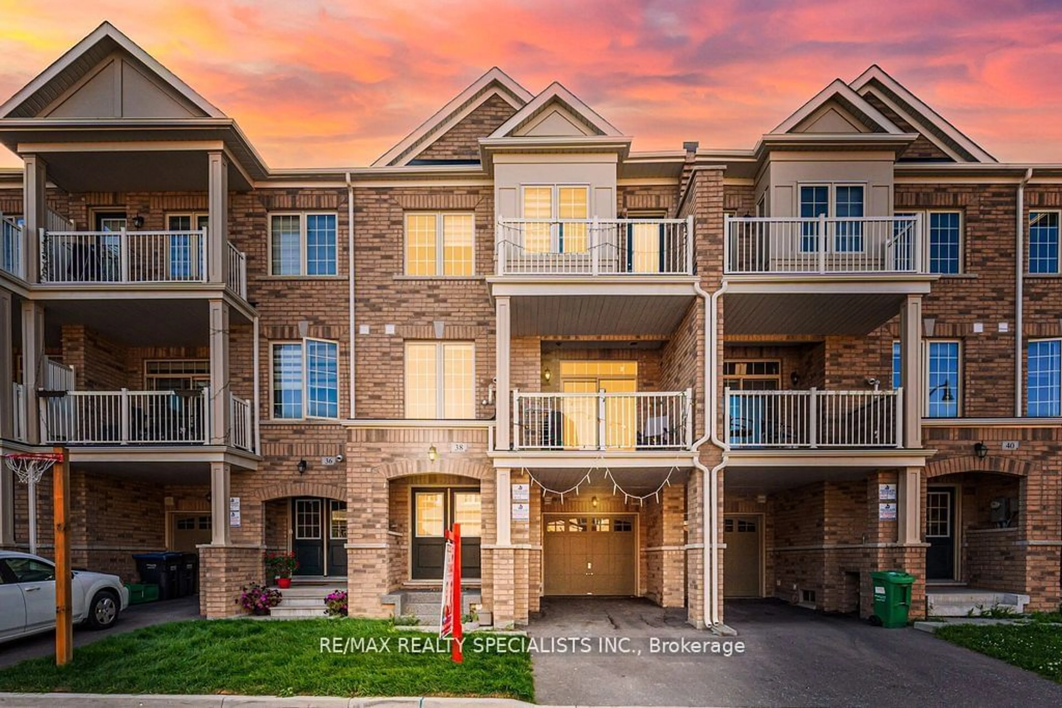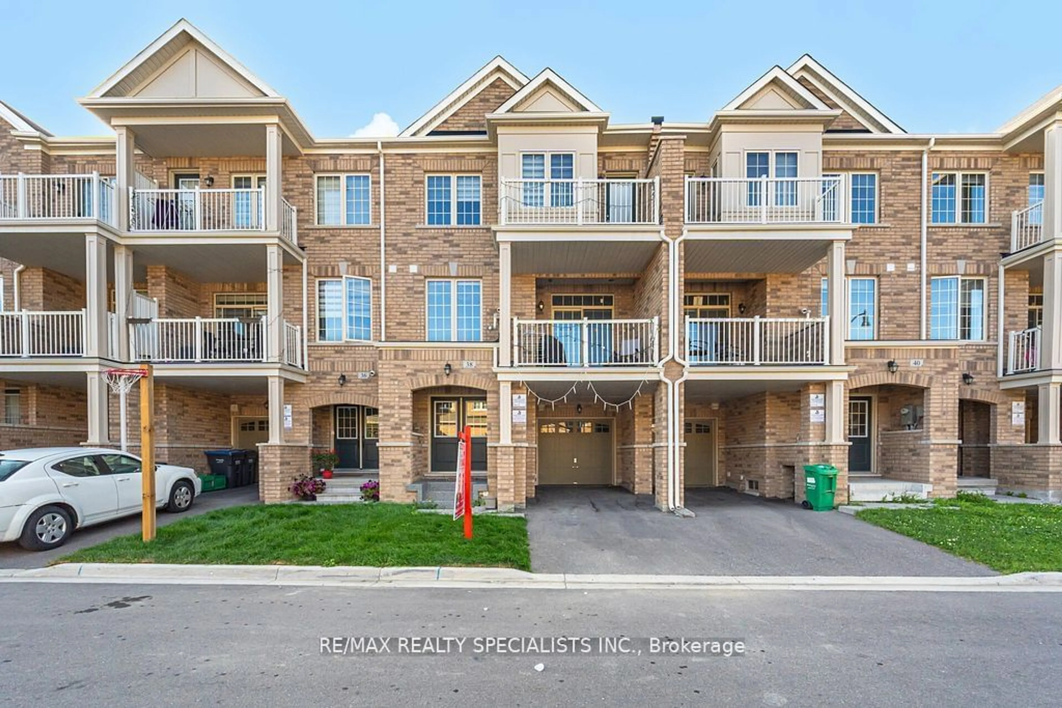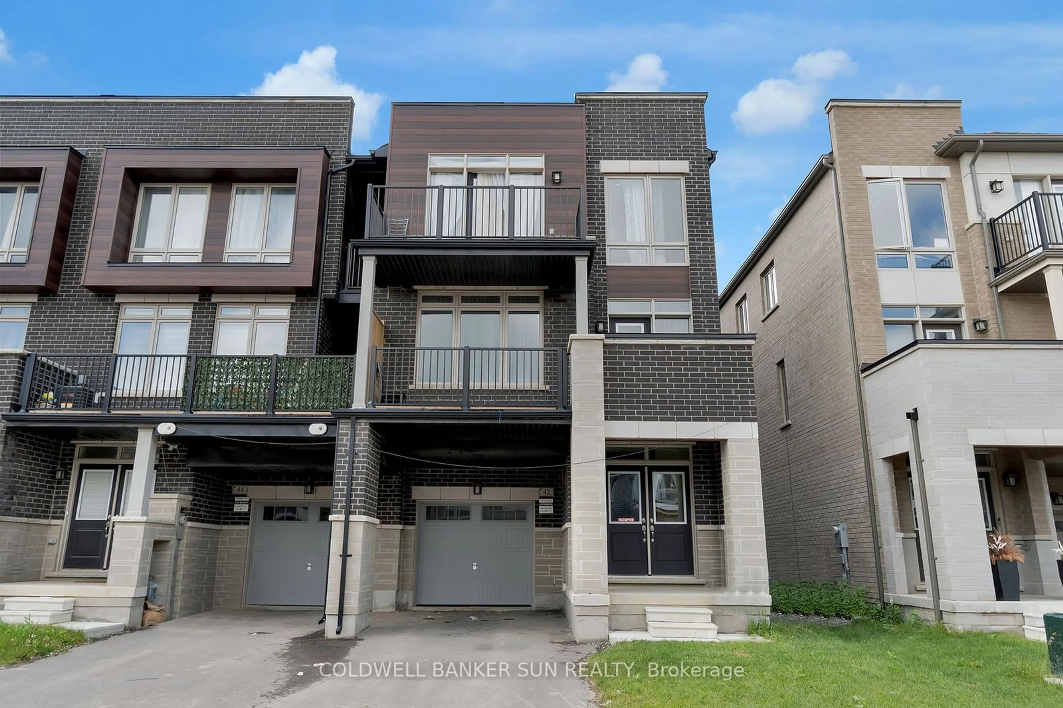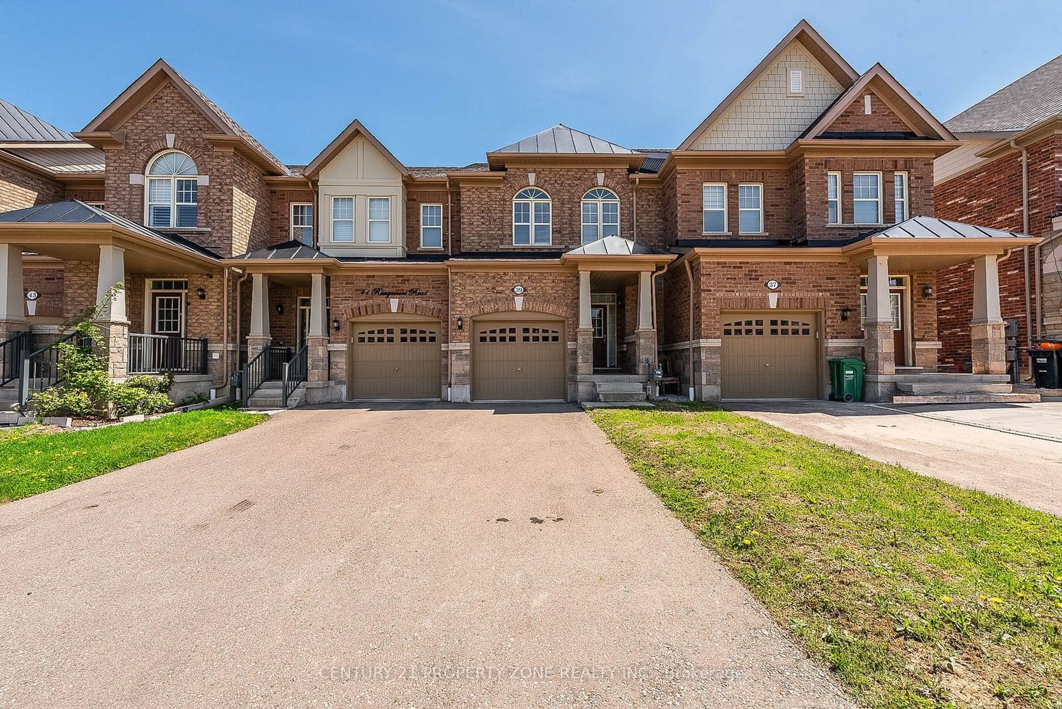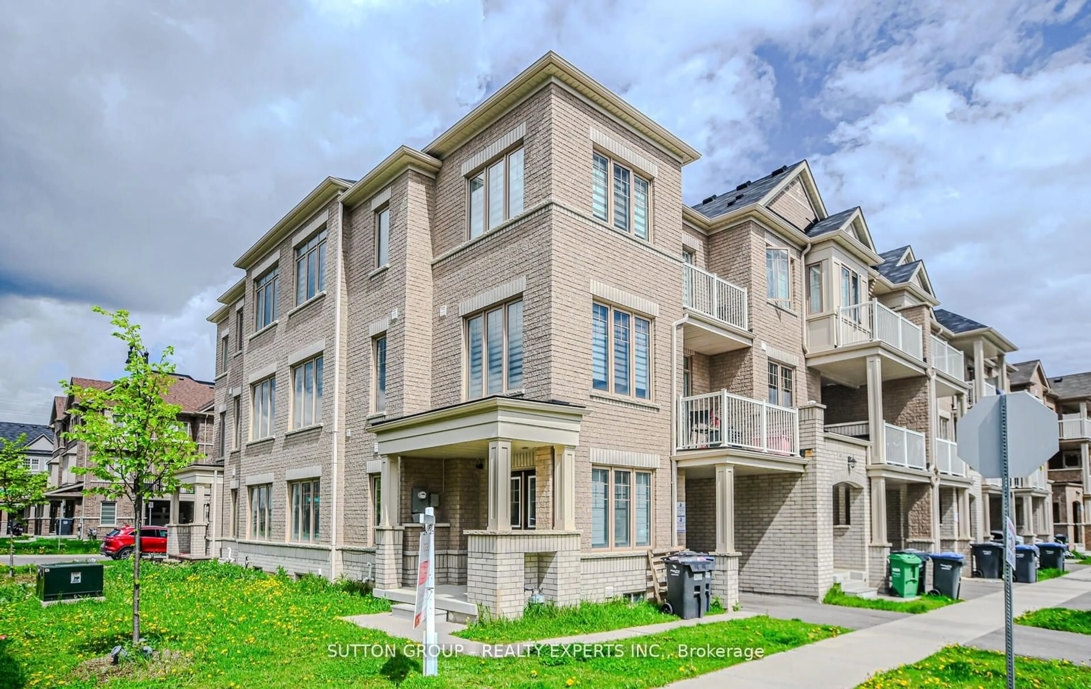38 Backwater Tr, Brampton, Ontario L7A 5B9
Contact us about this property
Highlights
Estimated ValueThis is the price Wahi expects this property to sell for.
The calculation is powered by our Instant Home Value Estimate, which uses current market and property price trends to estimate your home’s value with a 90% accuracy rate.$909,000*
Price/Sqft$408/sqft
Est. Mortgage$3,002/mth
Tax Amount (2024)$4,648/yr
Days On Market10 days
Description
Perfect for 1st time home buyer!! This gorgeous newly built Freehold Townhouse with no POTL Fees in Brampton features 3 bedrooms, 3 washrooms, and 3 parking spaces. A double-door entry leads upstairs to the sun-filled second floor boasts a great room with a fireplace, pot lights, and large windows. The dining area opens to a huge balcony, perfect for summer relaxation. The modern kitchen is equipped with S/S appliances, a gas stove, and a stylish backsplash. A 2-piece bath completes this level. The third floor hosts a primary bedroom with a 3-piece ensuite, closet, and its own huge balcony. The other two bedrooms have closets, windows, and share a 3-piece bath. Recent upgrades include garage and front porch flooring, garage shelves and racks, blinds with remote control, upgraded backsplash, gas stove and BBQ connections, smooth ceilings on the second floor, upgraded bathroom tiles, and an Ecobee smart thermostat. Convenient commute to Downtown Toronto as Located at short distance from Mount Pleasant GO Station, close to public transit, parks, recreation centers, libraries, and schools.
Upcoming Open House
Property Details
Interior
Features
2nd Floor
Kitchen
3.08 x 2.87Ceramic Floor / Picture Window
Great Rm
4.99 x 7.86Hardwood Floor / Combined W/Dining / Fireplace
Dining
4.99 x 7.86Hardwood Floor / W/O To Balcony / South View
Exterior
Features
Parking
Garage spaces 1
Garage type Attached
Other parking spaces 2
Total parking spaces 3
Property History
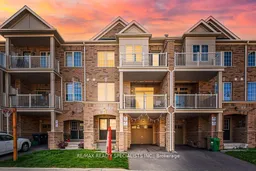 35
35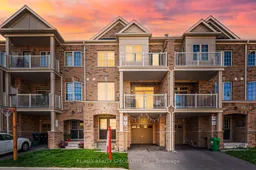 35
35Get up to 1% cashback when you buy your dream home with Wahi Cashback

A new way to buy a home that puts cash back in your pocket.
- Our in-house Realtors do more deals and bring that negotiating power into your corner
- We leverage technology to get you more insights, move faster and simplify the process
- Our digital business model means we pass the savings onto you, with up to 1% cashback on the purchase of your home
