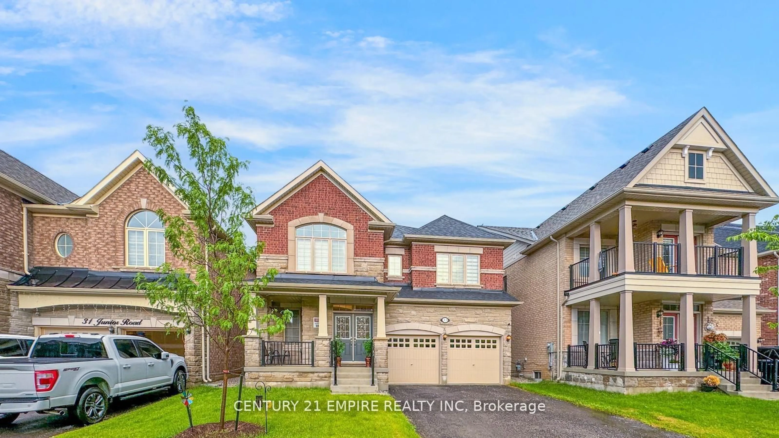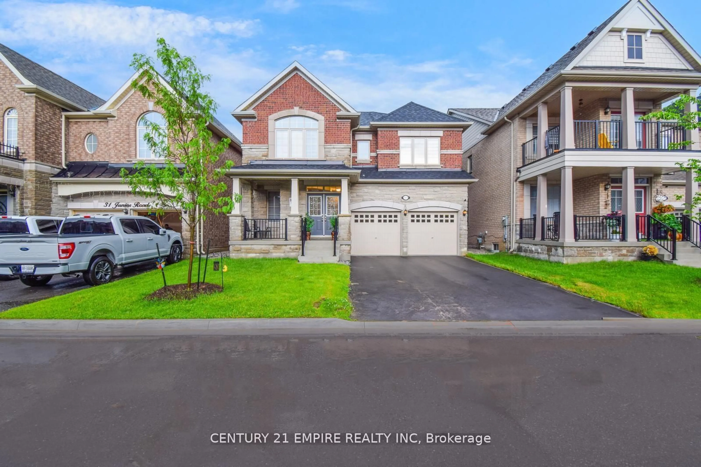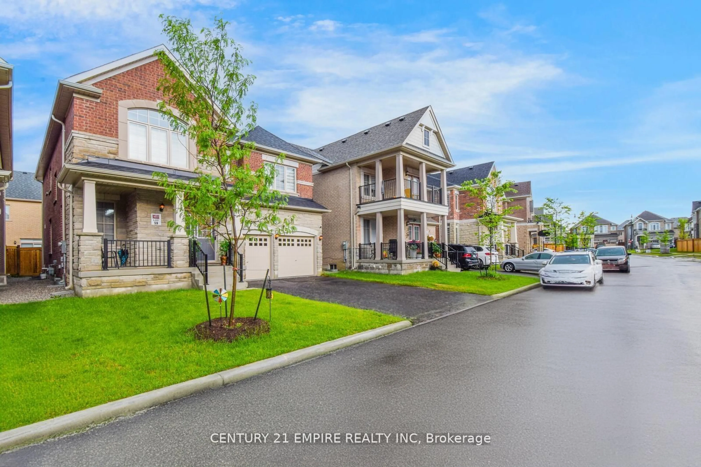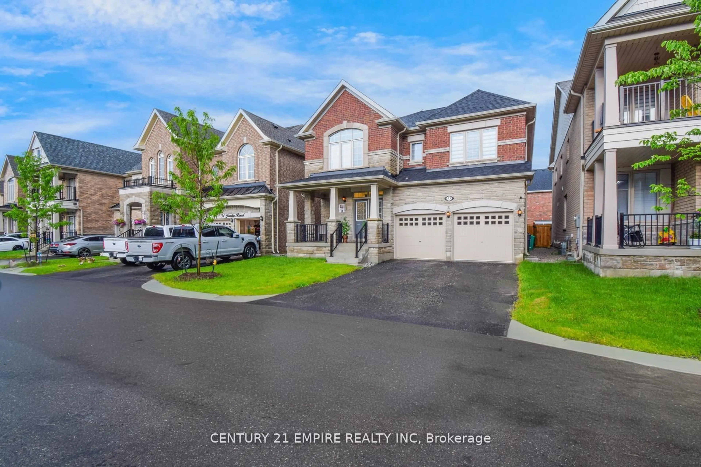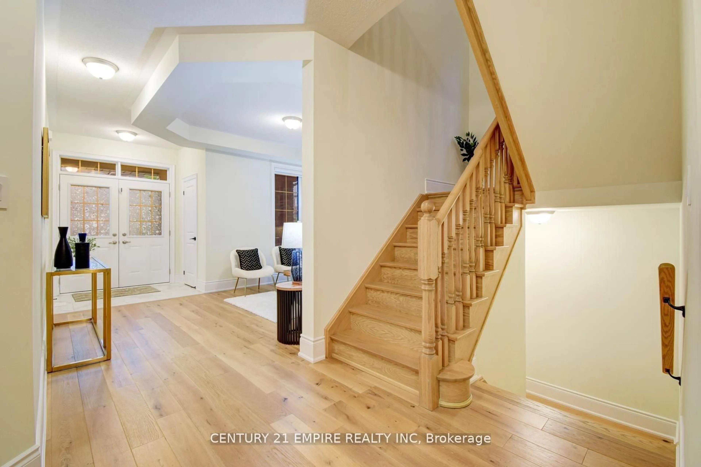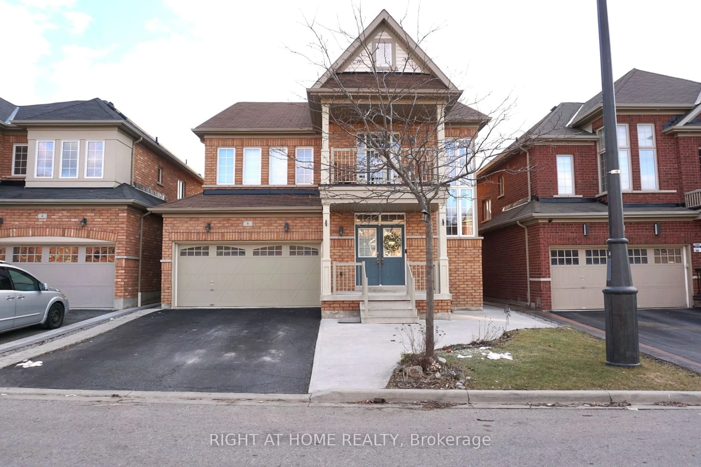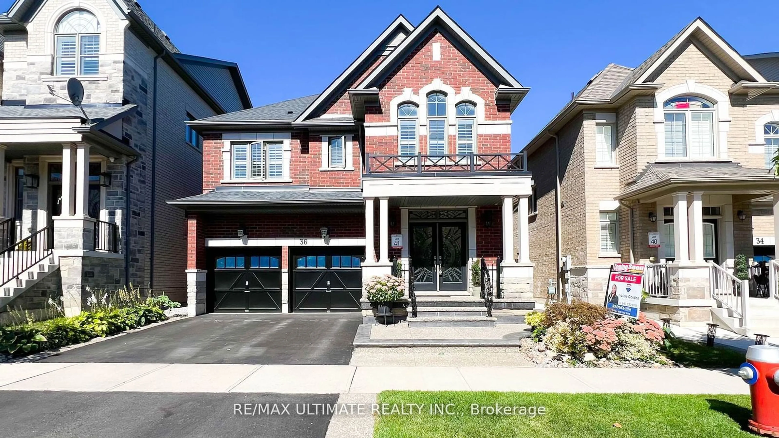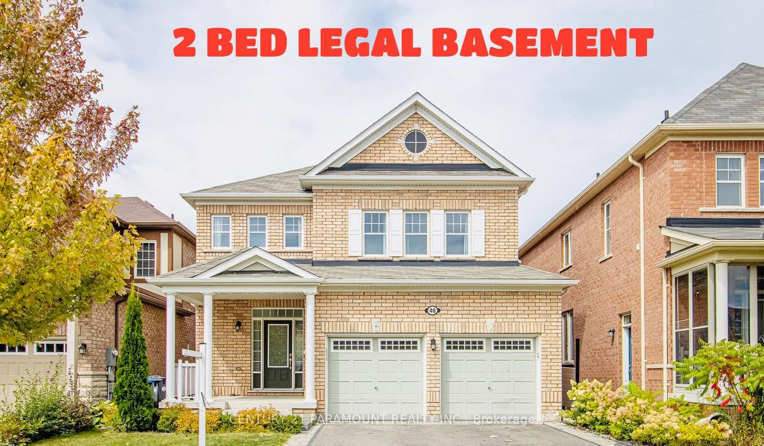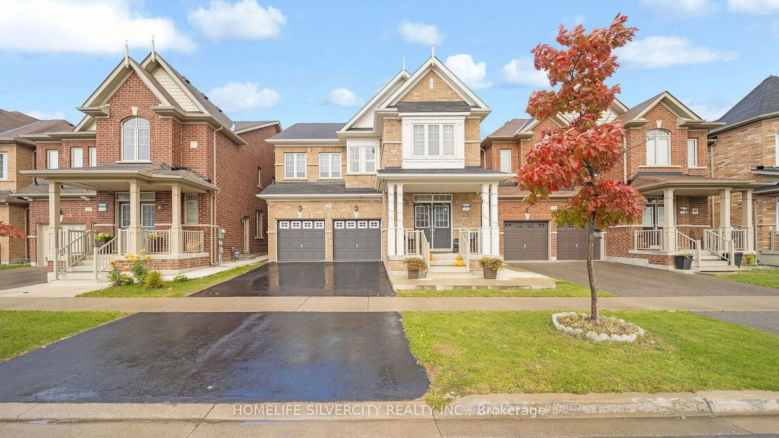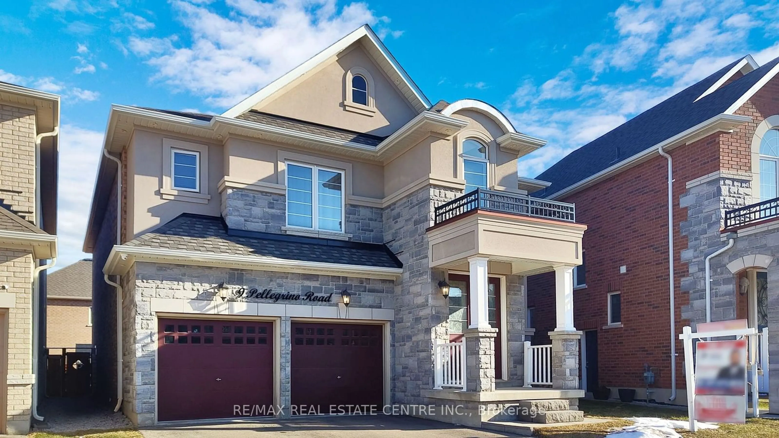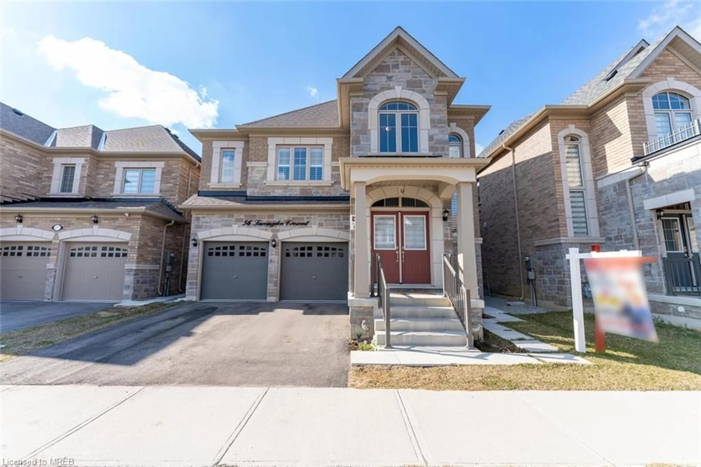33 Junior Rd, Brampton, Ontario L7A 0C3
Contact us about this property
Highlights
Estimated ValueThis is the price Wahi expects this property to sell for.
The calculation is powered by our Instant Home Value Estimate, which uses current market and property price trends to estimate your home’s value with a 90% accuracy rate.Not available
Price/Sqft$586/sqft
Est. Mortgage$6,867/mo
Tax Amount (2023)$7,670/yr
Days On Market137 days
Description
Discover this year old stunning 3000 Sqft(approx.) residence nestled in the heart of Northwest Brampton. Bright and spacious with unique open concept layout, this home offers generous size 4 bedrooms & 4 bathrooms. Enhanced by a 9-ft ceiling on the main floor and 8 inch baseboard through out the house. The timeless all-white kitchen features upgraded quartz countertop, extended height cabinets with crown molding and stainless steel appliances. Premium hardwood flooring through out the main floor including kitchen, hallway and primary bedroom. Enjoy the luxury of separate family, living, and dining rooms. A French door for backyard that floods the space with natural light and the convenience of a second-floor laundry room enhance the practicality of the house. 4 car parking in driveway with no Pedestrian Walkway. Countless Upgrades A Must-See!
Property Details
Interior
Features
Main Floor
Living
3.54 x 3.35Hardwood Floor / Double Doors
Dining
4.42 x 3.54Hardwood Floor / Open Concept
Family
3.66 x 5.49Hardwood Floor / Fireplace / Large Window
Kitchen
3.17 x 3.66Quartz Counter / Hardwood Floor / Crown Moulding
Exterior
Features
Parking
Garage spaces 2
Garage type Built-In
Other parking spaces 4
Total parking spaces 6
Get up to 1% cashback when you buy your dream home with Wahi Cashback

A new way to buy a home that puts cash back in your pocket.
- Our in-house Realtors do more deals and bring that negotiating power into your corner
- We leverage technology to get you more insights, move faster and simplify the process
- Our digital business model means we pass the savings onto you, with up to 1% cashback on the purchase of your home
